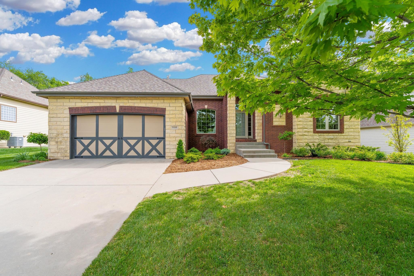

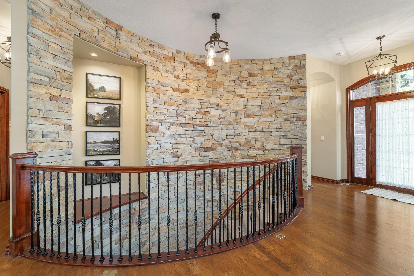
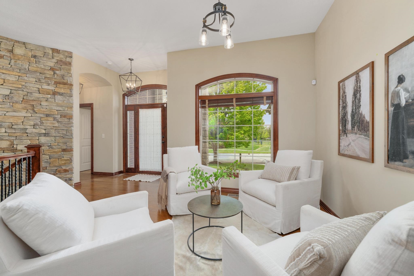
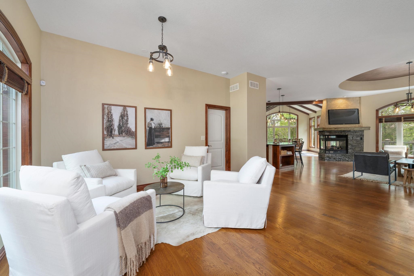
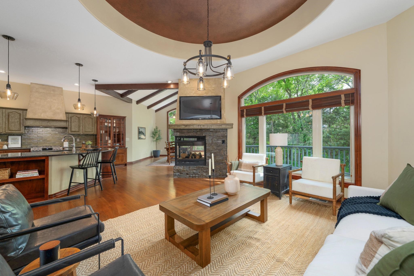
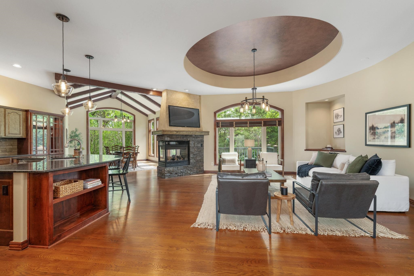
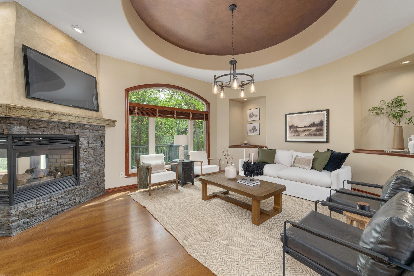
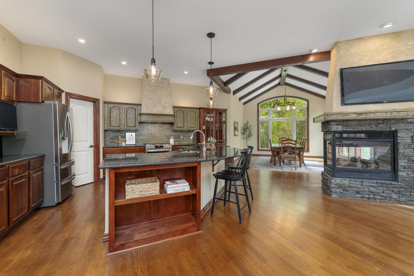
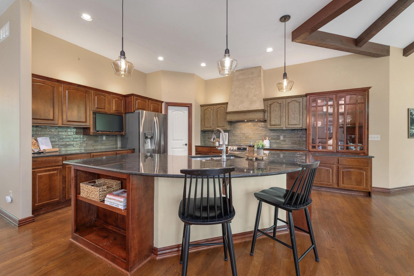
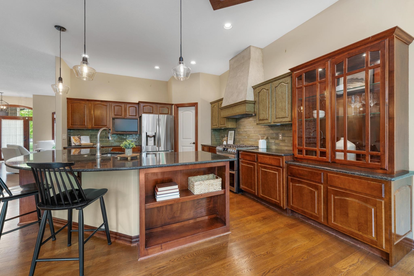
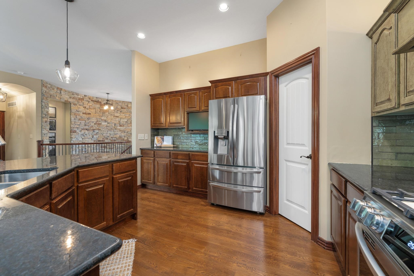
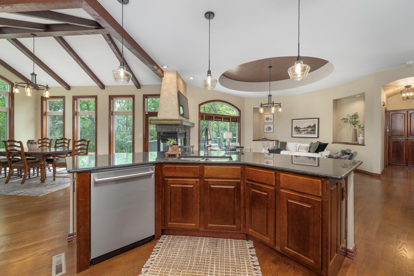
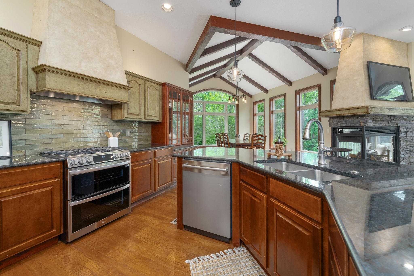
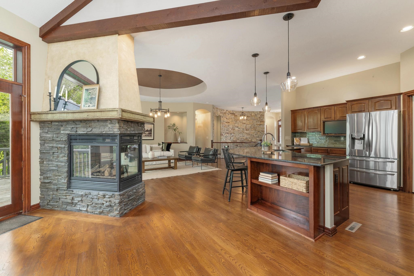
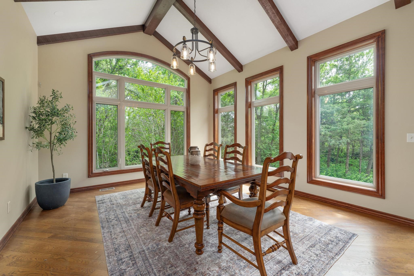
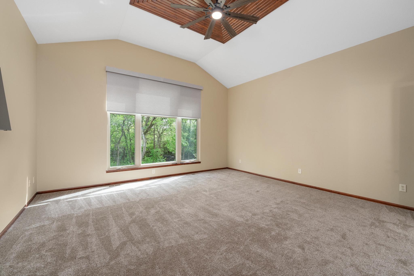
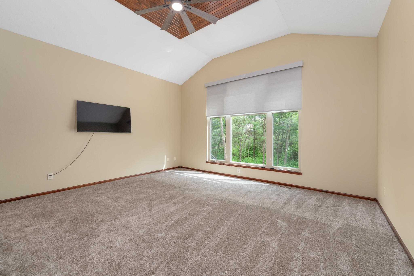
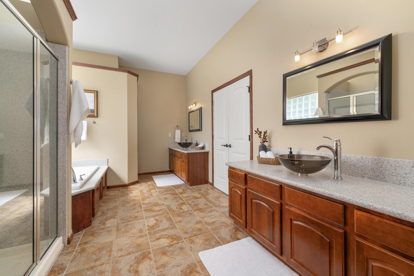
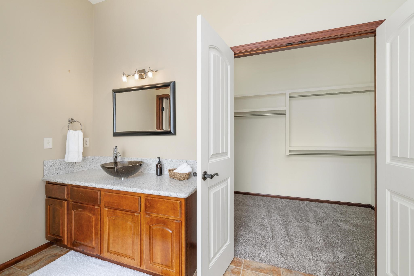
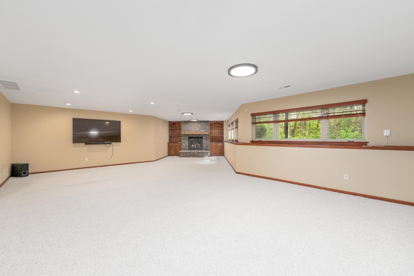
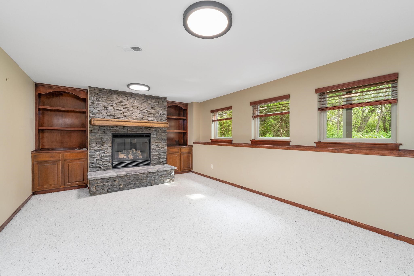
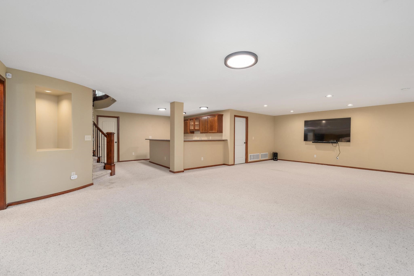
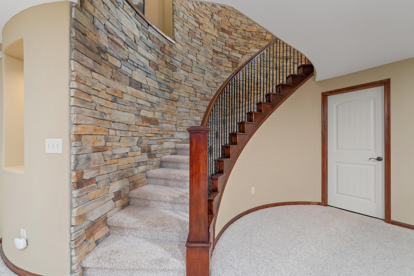
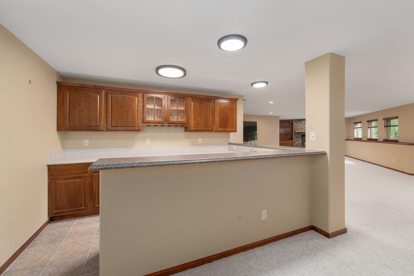
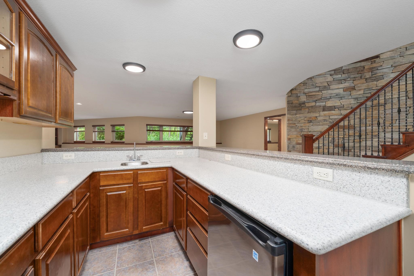
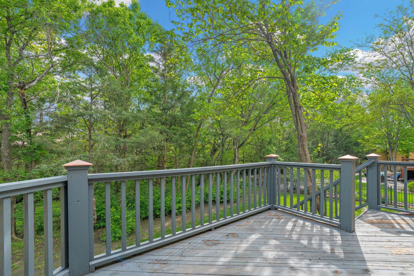
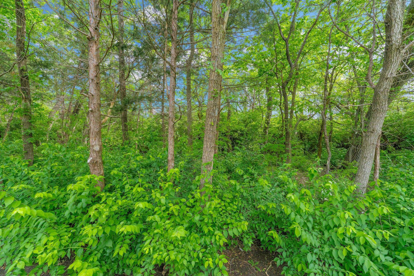
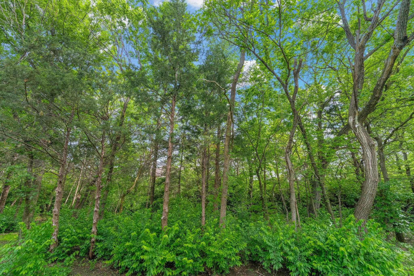
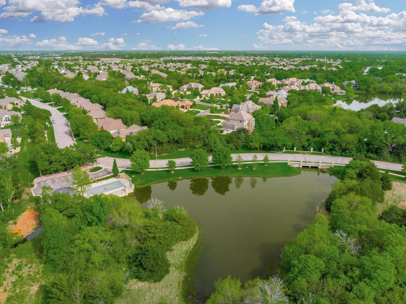
At a Glance
- Year built: 2005
- Bedrooms: 4
- Bathrooms: 3
- Half Baths: 0
- Garage Size: Attached, 3
- Area, sq ft: 3,749 sq ft
- Floors: Hardwood
- Date added: Added 3 months ago
- Levels: One
Description
- Description: Welcome home to this gorgeous, move-in ready house located in the coveted neighborhood, The Hawthorne. This wonderful home has no special taxes remaining, has lower Sedgwick county taxes, and is in the award-winning Andover School District! Hawthorne is known for the beautiful walking paths through woods and along multiple ponds, a great neighborhood swimming pool, phenomenal location with easy access to: K-96 highway, private and parochial schools, shopping and dining, bike ability, and walkability to Wichita's most beautiful trail-Redbud trail. The house offers beautiful curb appeal featuring stone and brick and mature trees. The lot is a rare find as it offers complete privacy nestled in the woods and mature landscape. The garage is a 3-car tandem. Brand-new roof added in 2022!! Upon entering the home you'll be greeted by a beautiful foyer and fantastic main floor square footage of nearly 2200 square feet. The floors are real hardwood floors, and there are multiple living areas that provide flex space of how you set up your living areas! The kitchen has new granite countertops and features a large island with ample storage, new stainless steel appliances, a new gas range that was previously electric, new disposal, a large walk-in pantry, and a large traditional dining room lined with gorgeous windows. The primary suite is extremely spacious featuring electronic window shades that look out to the completely private backyard and brand-new carpet in the bedroom and huge walk-in closet. The primary bathroom has a walk-in shower, bathtub, and two vanities. There is an additional bedroom and full bathroom on the main floor as well. The featured curved staircase with a floor to ceiling stonewall leads you to the light and bright basement with view-out windows. There is a large basement bar that could easily function as a secondary kitchen, a second gas fireplace, two bedrooms, and one full bath. There is great storage as well. This move-in ready and timeless home offers incredible value with the quality of construction and materials, location and neighborhood, and completely private backyard! This is a rare one to come to market. Schedule your showing today! Show all description
Community
- School District: Andover School District (USD 385)
- Elementary School: Wheatland
- Middle School: Andover
- High School: Andover
- Community: HAWTHORNE
Rooms in Detail
- Rooms: Room type Dimensions Level Master Bedroom 17x17 Main Living Room 15x16 Main Kitchen 16x13 Main Bedroom 13x11 Main Living Room 30x18 Basement
- Living Room: 3749
- Master Bedroom: Master Bdrm on Main Level, Sep. Tub/Shower/Mstr Bdrm, Two Sinks
- Appliances: Dishwasher, Disposal, Refrigerator, Humidifier
- Laundry: Main Floor, Gas Hookup, 220 equipment
Listing Record
- MLS ID: SCK654654
- Status: Sold-Co-Op w/mbr
Financial
- Tax Year: 2024
Additional Details
- Basement: Finished
- Exterior Material: Stone
- Roof: Composition
- Heating: Forced Air, Natural Gas
- Cooling: Central Air, Electric
- Exterior Amenities: Guttering - ALL, Frame w/More than 50% Mas, Brick
- Interior Amenities: Ceiling Fan(s), Walk-In Closet(s)
- Approximate Age: 11 - 20 Years
Agent Contact
- List Office Name: Keller Williams Signature Partners, LLC
- Listing Agent: Jessica, Ball Dibble
Location
- CountyOrParish: Sedgwick
- Directions: 21st and 127th St East, North to Camden Chase, East to the property.