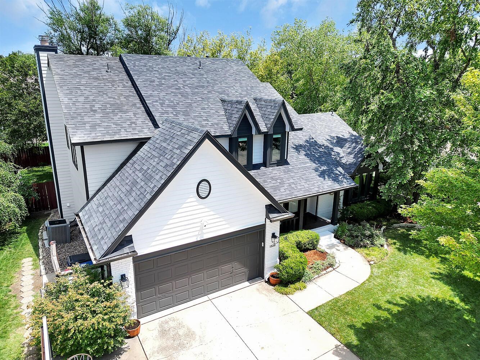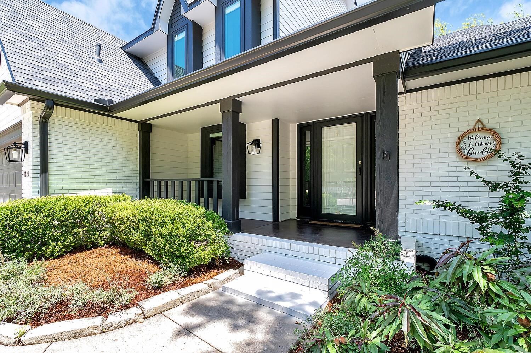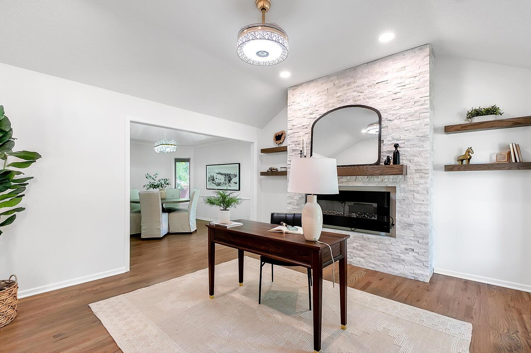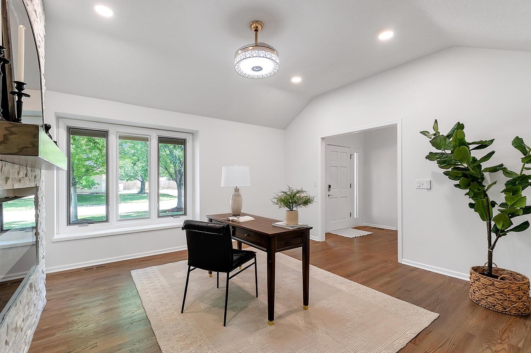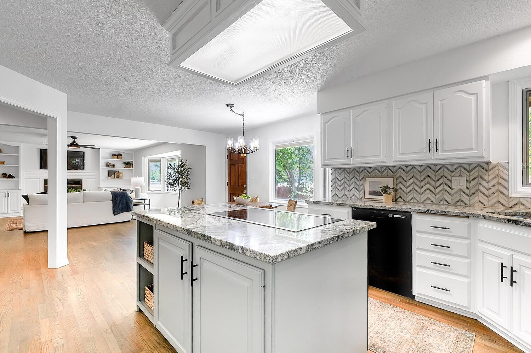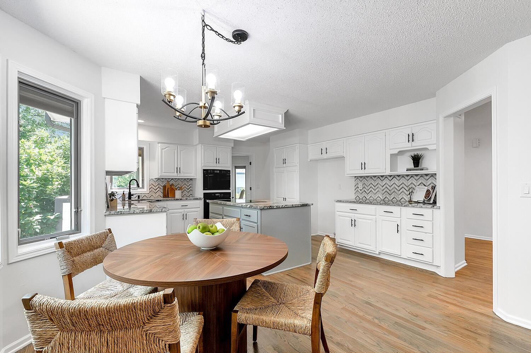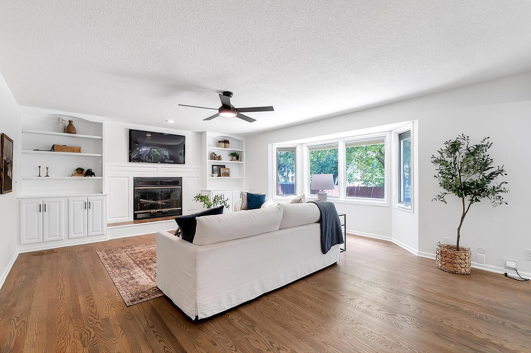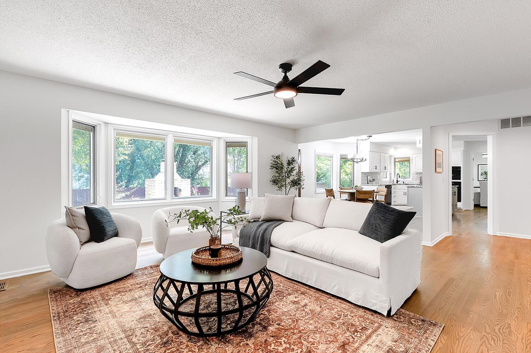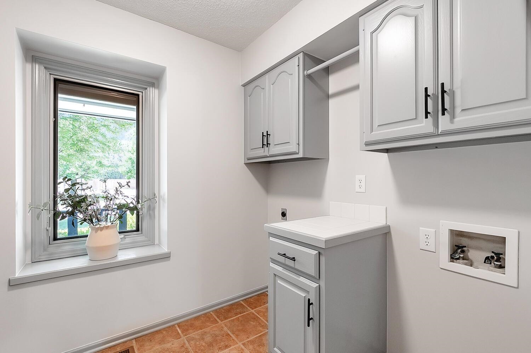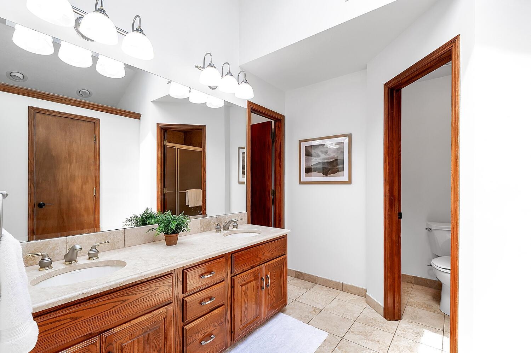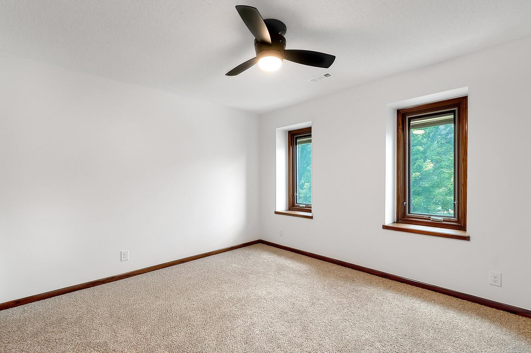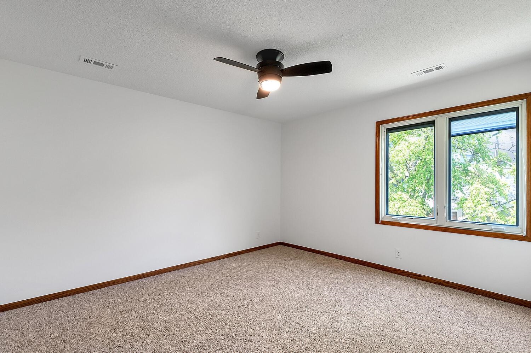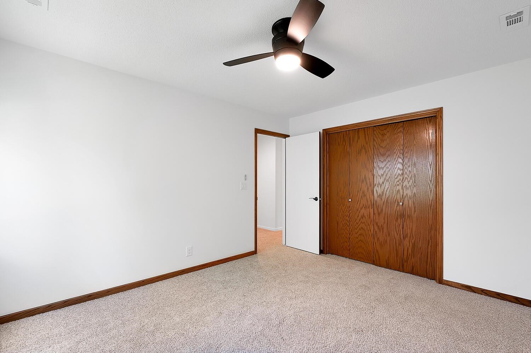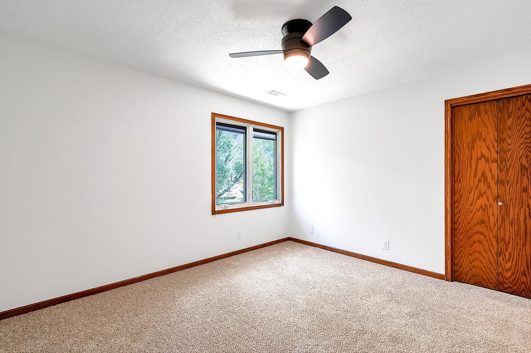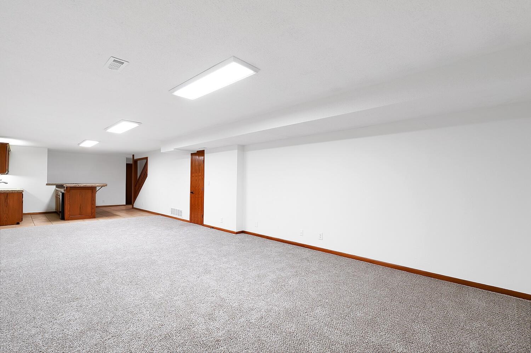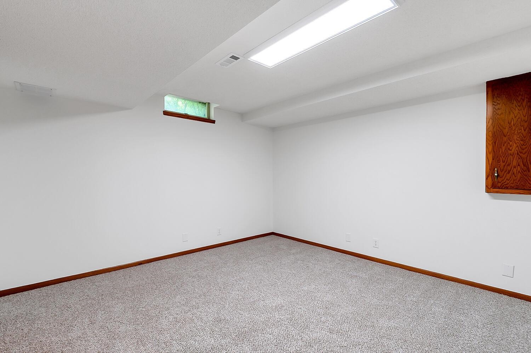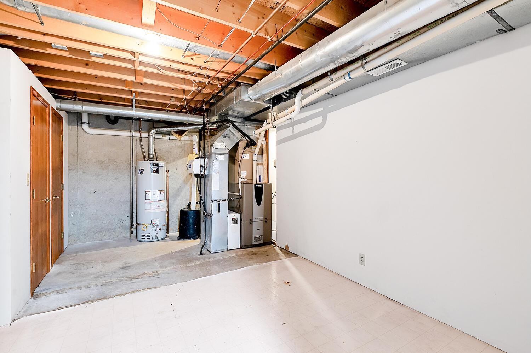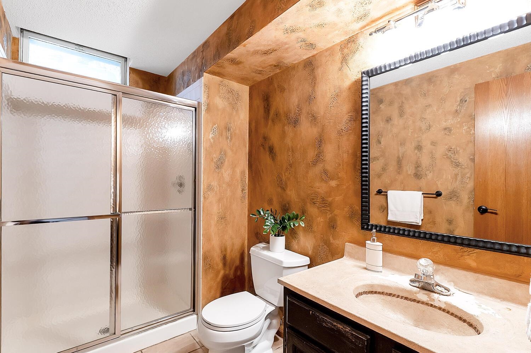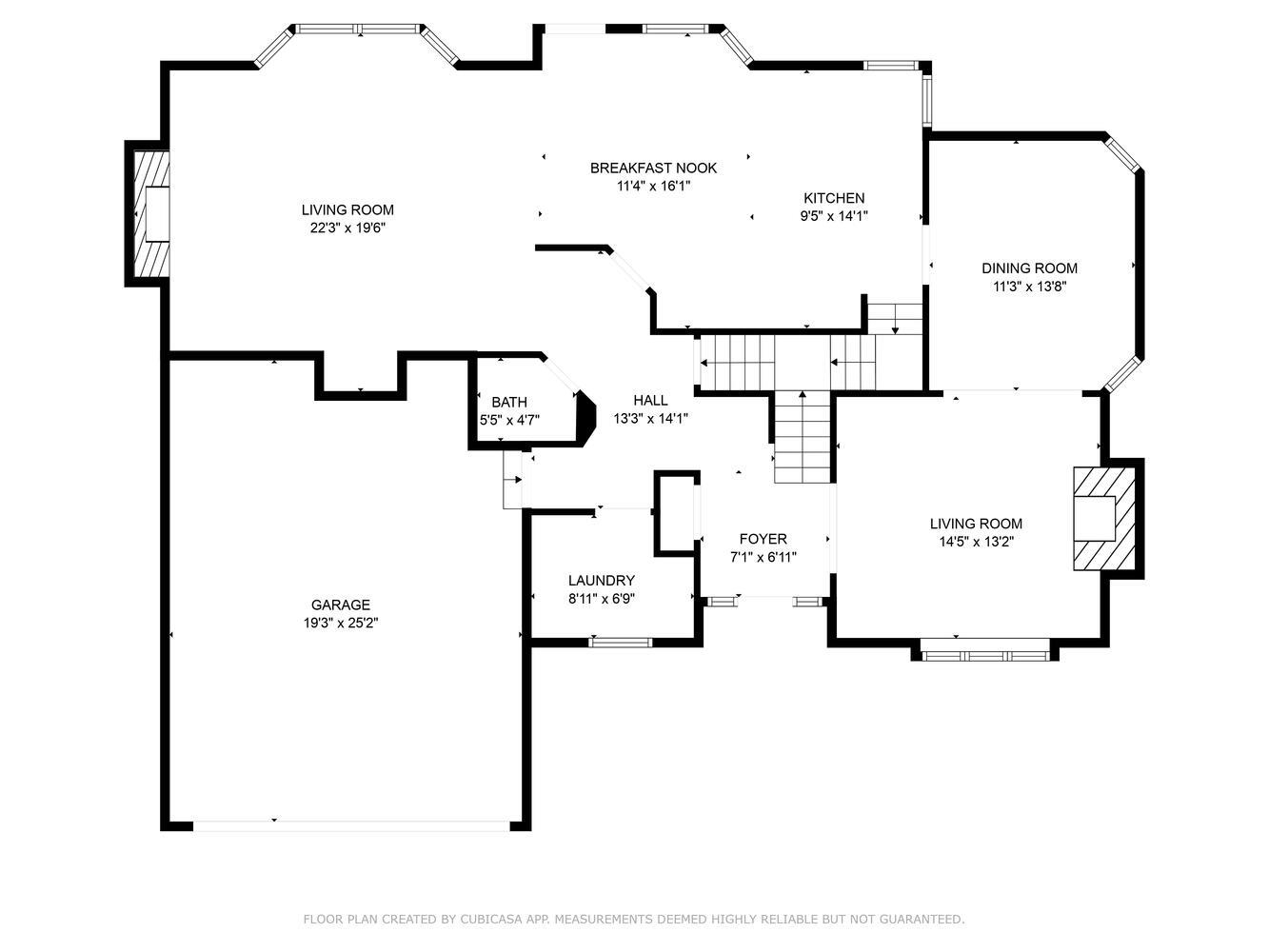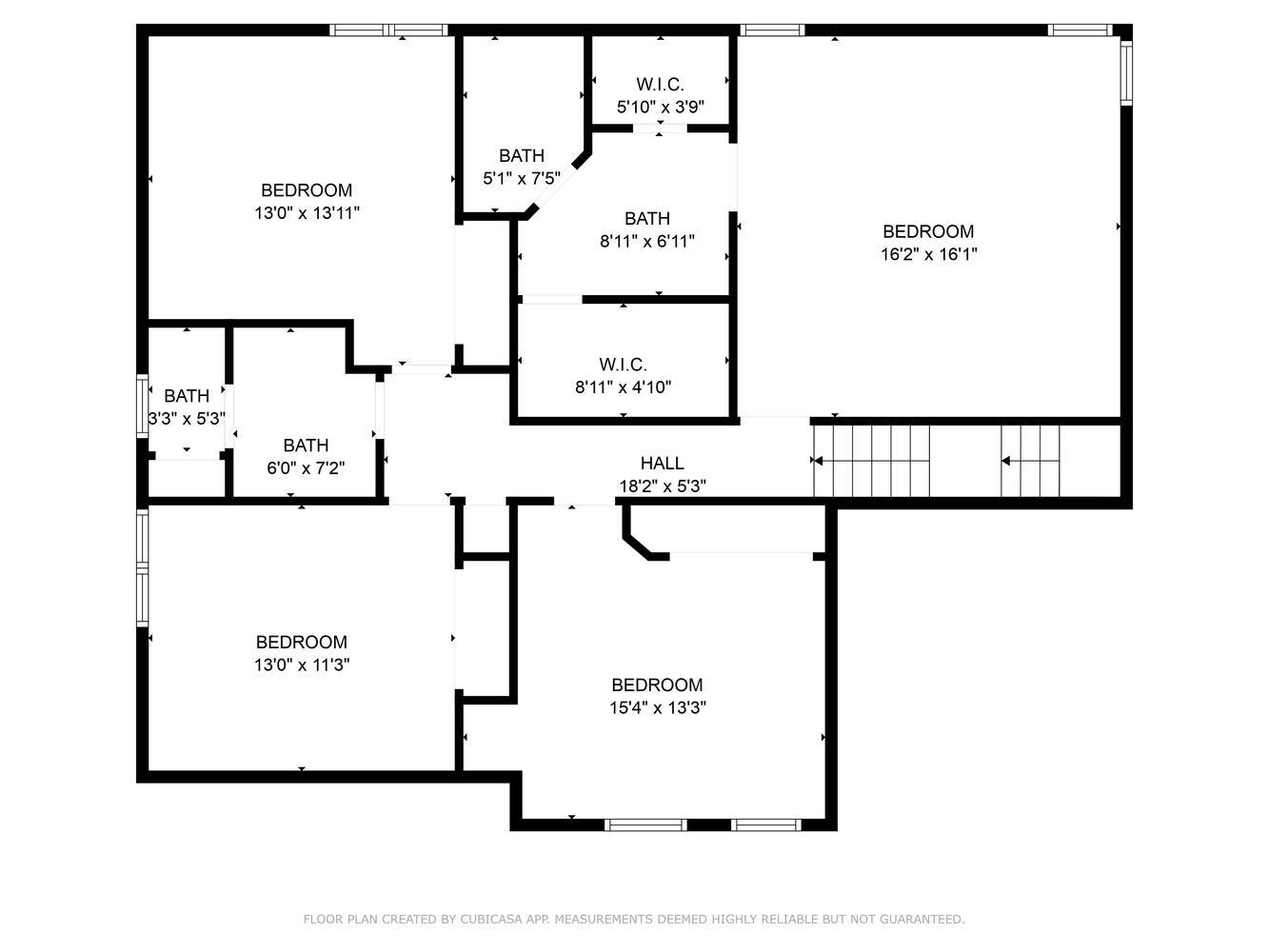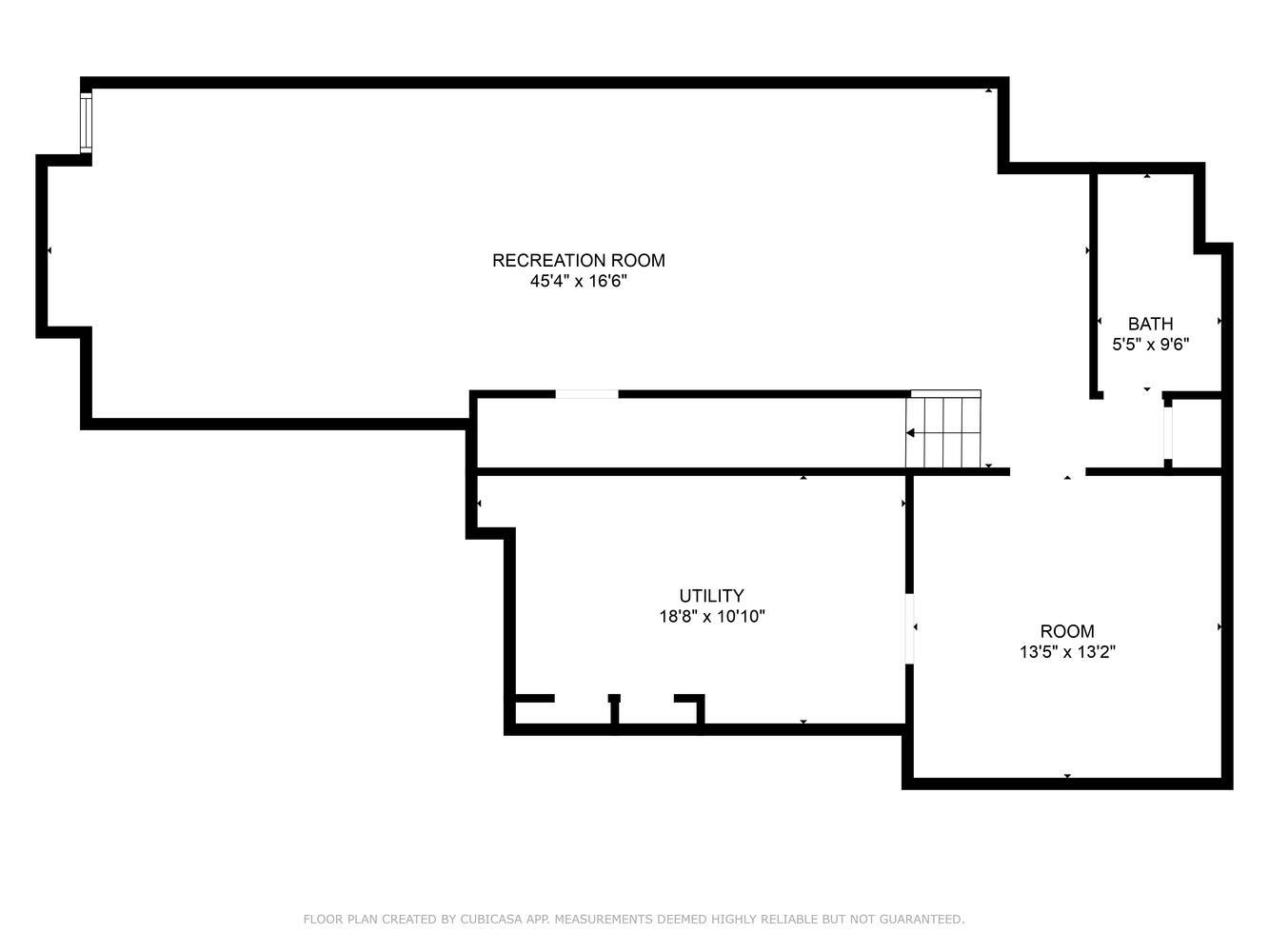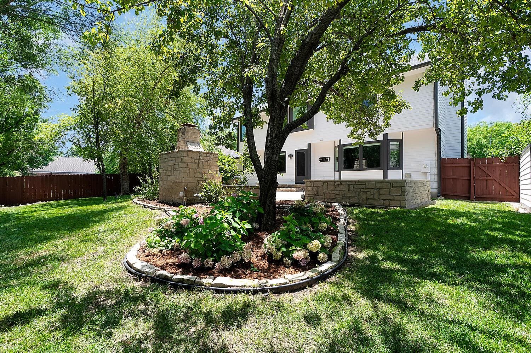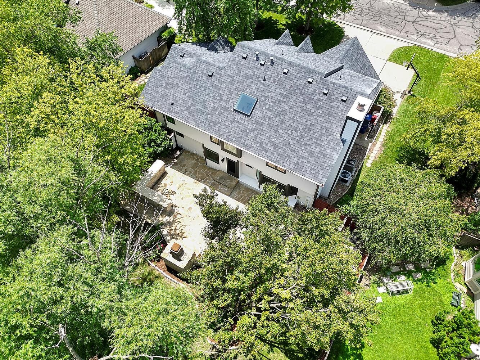At a Glance
- Year built: 1987
- Bedrooms: 4
- Bathrooms: 3
- Half Baths: 1
- Garage Size: Attached, Opener, 2
- Area, sq ft: 3,585 sq ft
- Floors: Hardwood
- Date added: Added 3 months ago
- Levels: Two
Description
- Description: This beautifully updated home combines timeless style and modern upgrades in a prime East Wichita location. Featuring hardwood floors throughout the main level, the home includes two cozy fireplaces—one in the open-concept family room and another in the main floor office—creating warm, inviting spaces for everyday living and entertaining. A spacious formal dining room adds to the home’s charm and functionality. The kitchen is designed for both style and efficiency, showcasing granite countertops, a convection oven, pantry, and a handy prep island. Upstairs, you’ll find four large bedrooms, including a luxurious primary suite with dual sinks, a private water closet, and two walk-in closets offering generous storage. The finished basement extends your living space with a large rec room, a wet bar with beverage refrigerator, a bonus room, and a full bathroom—ideal for guests, hobbies, or a home gym. Outside, enjoy beautifully landscaped grounds with excellent curb appeal and a backyard built for entertaining, complete with a stunning flagstone patio and a stately outdoor fireplace. A newer roof adds peace of mind and long-term value. Located near East Wichita’s best shopping and dining, this move-in-ready home checks every box—style, space, and location. Show all description
Community
- School District: Wichita School District (USD 259)
- Elementary School: Price-Harris
- Middle School: Coleman
- High School: Southeast
- Community: FAIRFIELD ESTATES
Rooms in Detail
- Rooms: Room type Dimensions Level Master Bedroom 16 x 16 Upper Living Room 20 x 18 Main Kitchen 16 x 14 Main Dining Room 13 x 12 Main Office 15 x 13 Main Bedroom 13 x 11 Upper Bedroom 13 x 11 Upper Bedroom 13 x 11 Upper Recreation Room 44 x 13 Basement Bonus Room 13 x 13 Basement
- Living Room: 3585
- Master Bedroom: Master Bedroom Bath, 1/2 Bath/Master Bedroom, Shower/Master Bedroom, Two Sinks, Granite Counters
- Appliances: Dishwasher, Disposal, Microwave, Range
- Laundry: Main Floor, 220 equipment, Sink
Listing Record
- MLS ID: SCK658321
- Status: Pending
Financial
- Tax Year: 2024
Additional Details
- Basement: Finished
- Roof: Composition
- Heating: Forced Air, Natural Gas
- Cooling: Central Air, Electric
- Exterior Amenities: Guttering - ALL, Sprinkler System, Frame w/Less than 50% Mas, Brick
- Interior Amenities: Ceiling Fan(s), Walk-In Closet(s), Vaulted Ceiling(s), Wet Bar
- Approximate Age: 36 - 50 Years
Agent Contact
- List Office Name: Berkshire Hathaway PenFed Realty
- Listing Agent: Val, Peare
Location
- CountyOrParish: Sedgwick
- Directions: From 13th and Rock go West. Turn South on Tallyrand the North on Rutland Ct.

