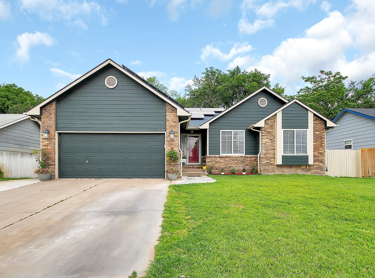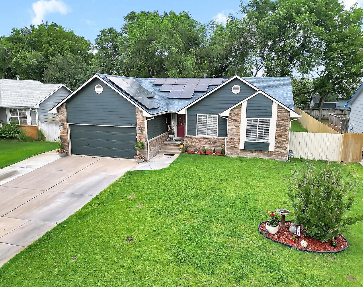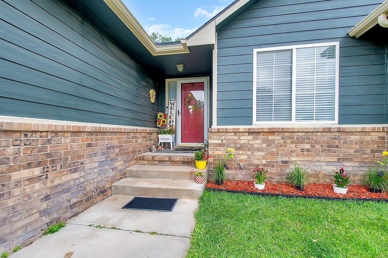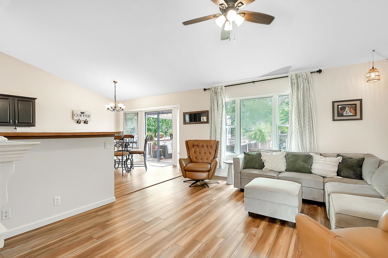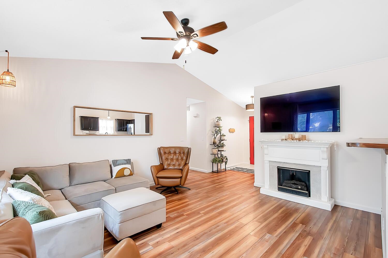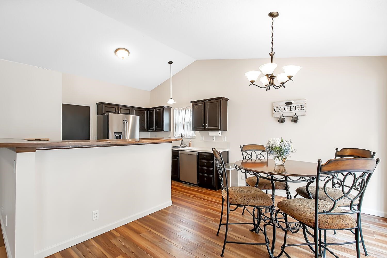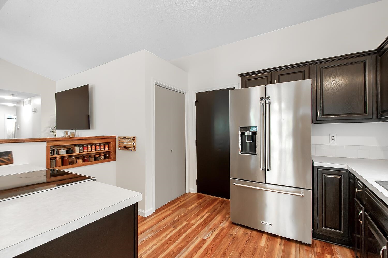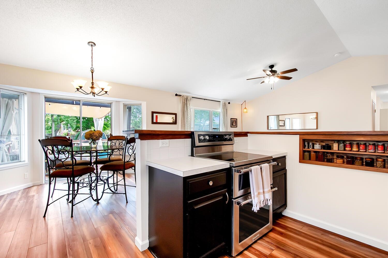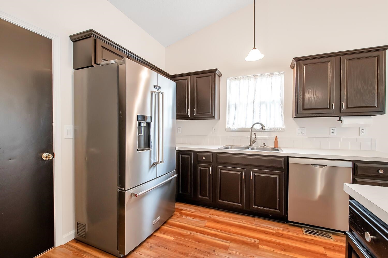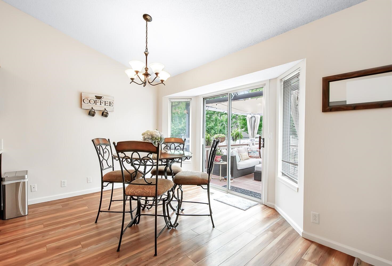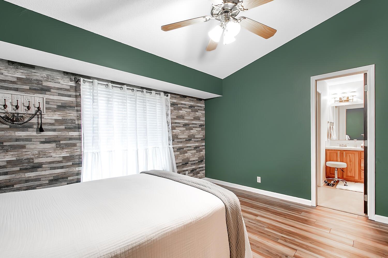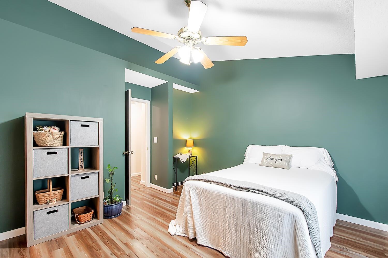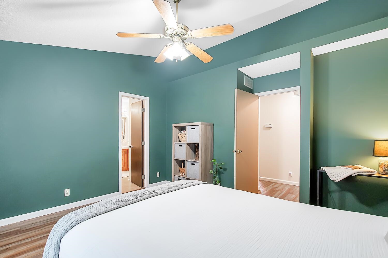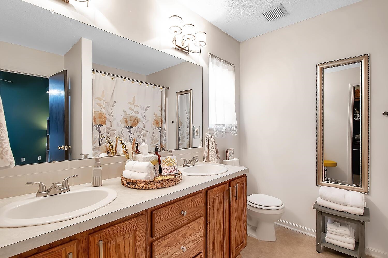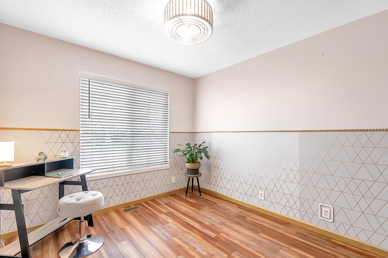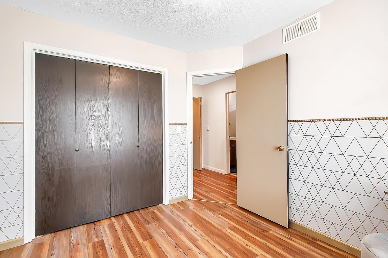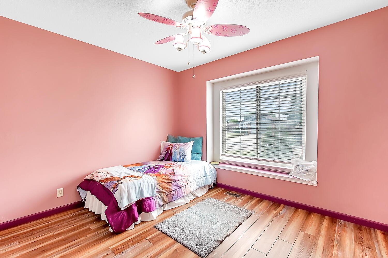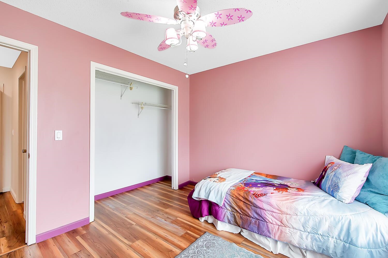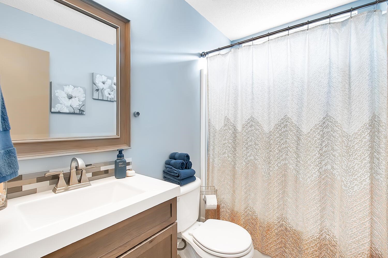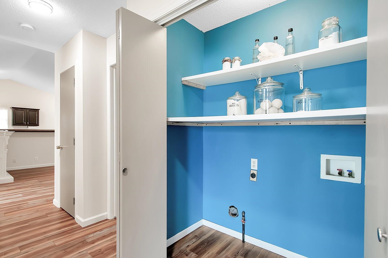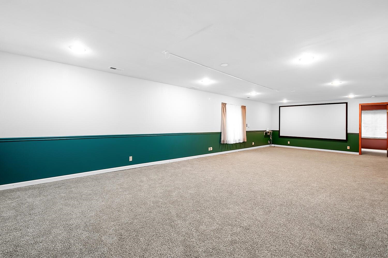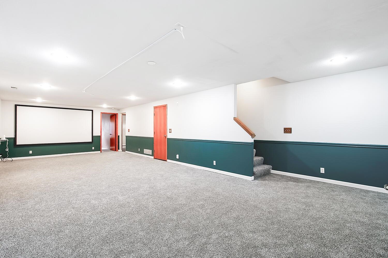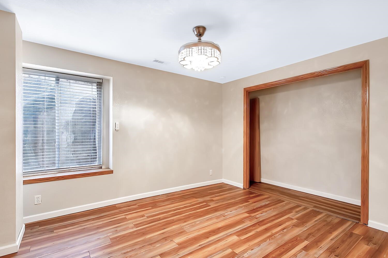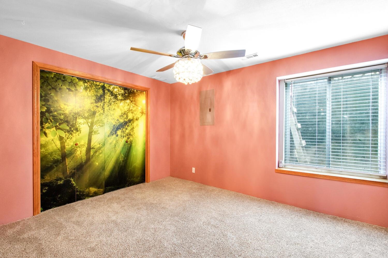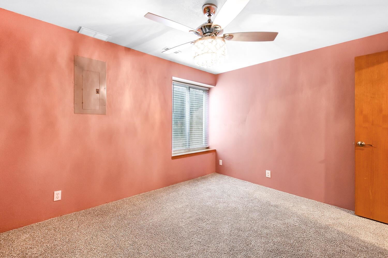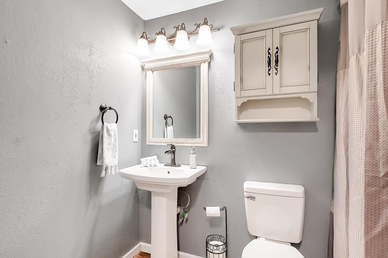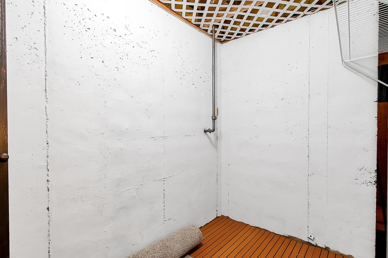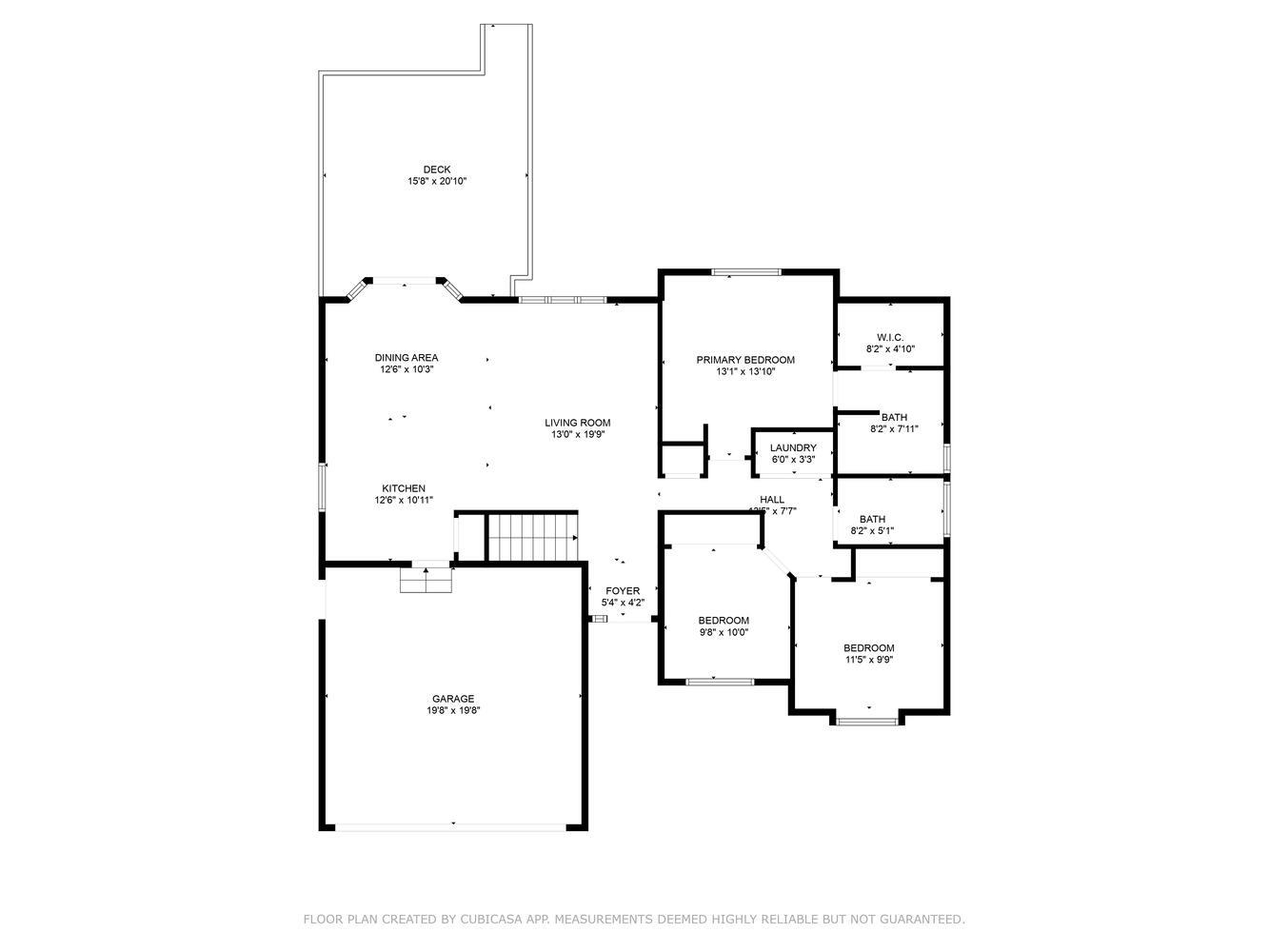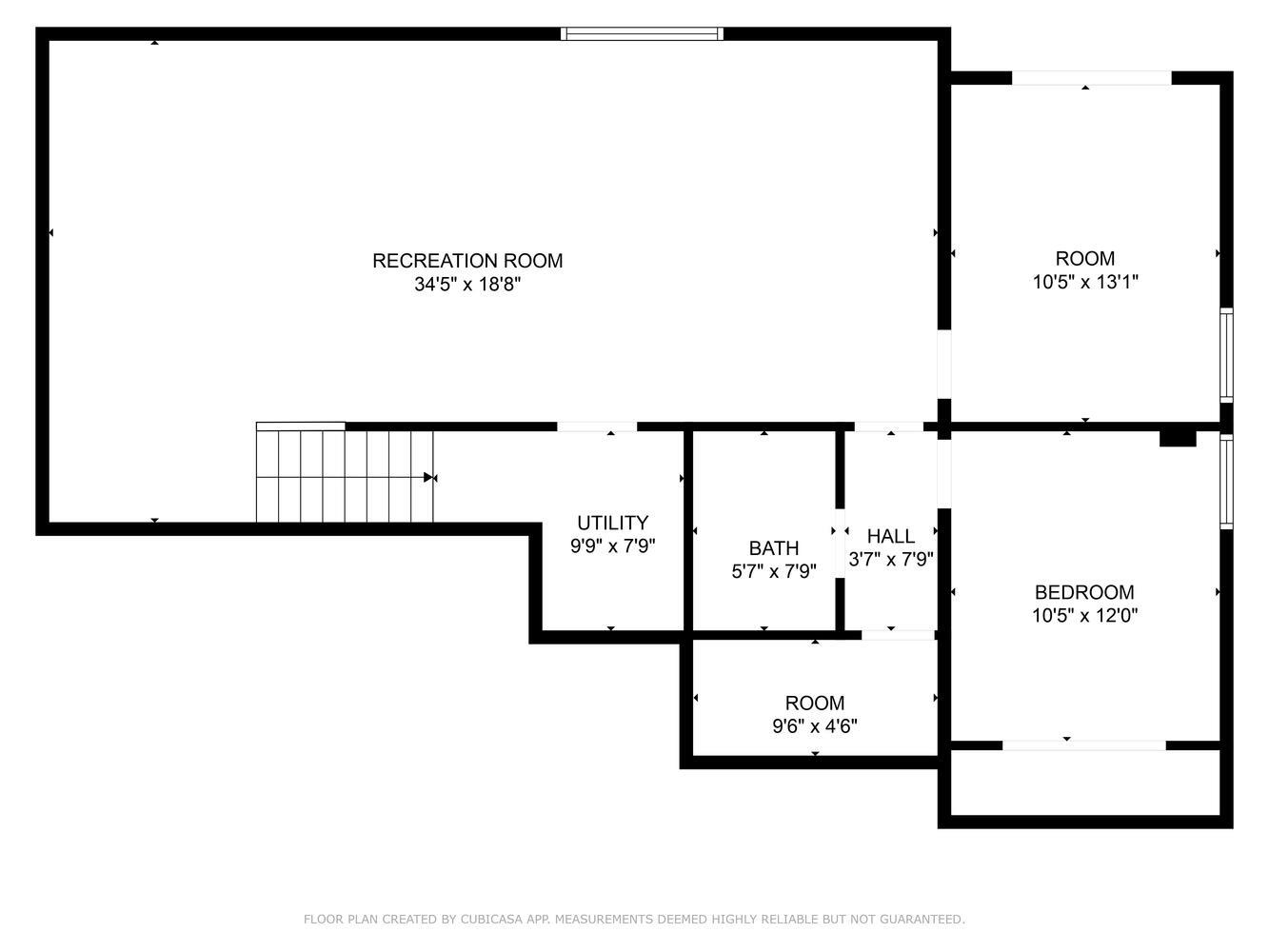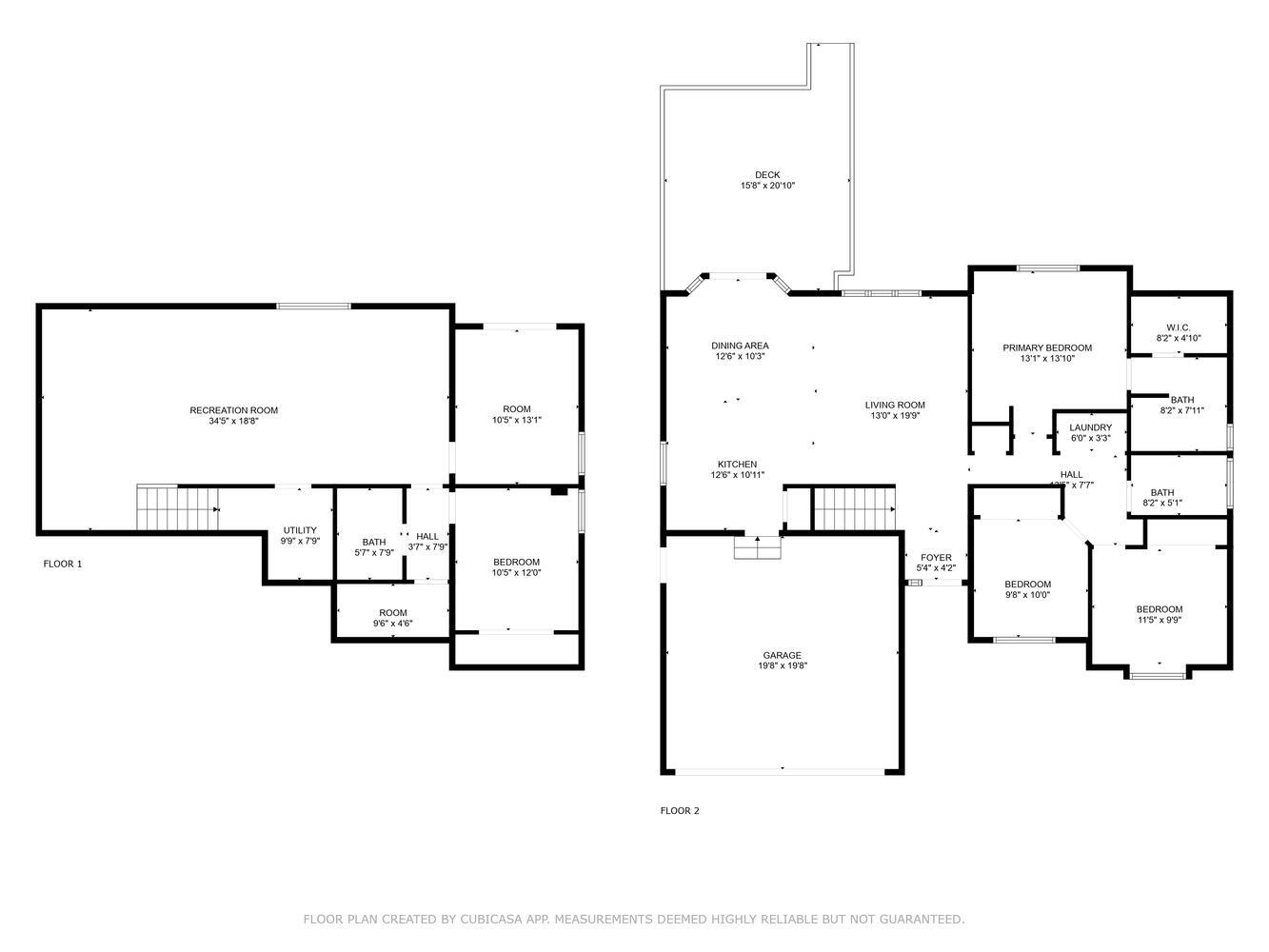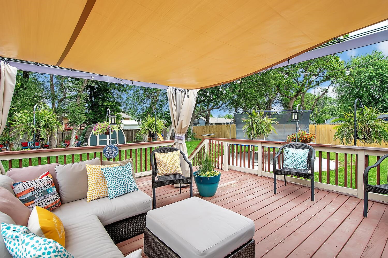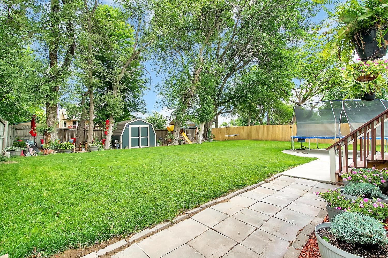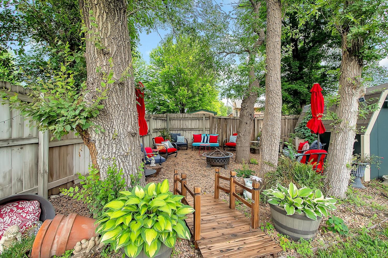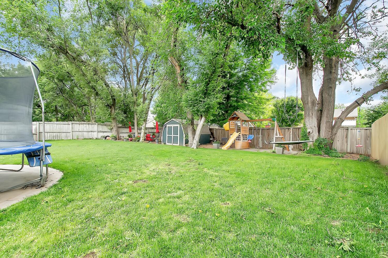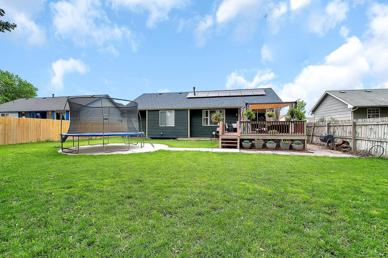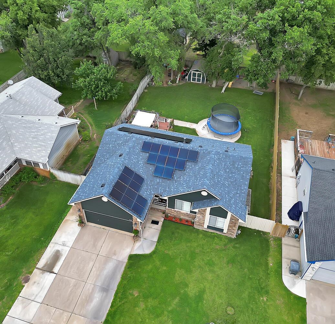Residential1320 E Lonna St
At a Glance
- Year built: 1998
- Bedrooms: 5
- Bathrooms: 3
- Half Baths: 0
- Garage Size: Attached, Opener, 2
- Area, sq ft: 2,420 sq ft
- Floors: Laminate
- Date added: Added 7 months ago
- Levels: One
Description
- Description: Enjoy the benefits of solar panel energy in this beautifully maintained 5-bedroom, 3-bathroom home that combines comfort, style and functionality all-in-one. Step inside to find newer wood laminate flooring that flows throughout the main living areas, complemented by brand new carpet in the basement. The roof was replaced in 2021 for peace-of-mind, and this beautiful property has it's own irrigation well for watering. Other amenities include a pantry space in the kitchen, stainless steel appliances, and main floor laundry. The backyard is thoughtfully designed for both relaxation and recreation. Enjoy the playset under the shade of mature trees, unwind on the deck, or gather with friends around the cozy fire-pit lounge area. Enjoy unbeatable walkability to Dorner Park & Haysville Dog Park. Whether you're hosting, relaxing or enjoying time with family, this home checks every box. Don't miss the opportunity to make this wonderful property your own-schedule your showing today! Show all description
Community
- School District: Haysville School District (USD 261)
- Elementary School: Nelson
- Middle School: Haysville
- High School: Campus
- Community: SOUTH BROOKE
Rooms in Detail
- Rooms: Room type Dimensions Level Master Bedroom 12 x 13 Main Living Room 13 x 15 Main Kitchen 10 x 12 Main Bedroom 9.7 x 10.3 Main Bedroom 9.7 x 11.3 Main Family Room Basement Bedroom Basement Bedroom Basement
- Living Room: 2420
- Master Bedroom: Master Bdrm on Main Level, Master Bedroom Bath, Tub/Shower/Master Bdrm, Two Sinks, Laminate Counters
- Appliances: Dishwasher, Disposal, Refrigerator, Range
- Laundry: Main Floor, 220 equipment
Listing Record
- MLS ID: SCK656157
- Status: Sold-Co-Op w/mbr
Financial
- Tax Year: 2024
Additional Details
- Basement: Finished
- Roof: Composition
- Heating: Forced Air, Natural Gas
- Cooling: Central Air, Electric
- Exterior Amenities: Guttering - ALL, Irrigation Pump, Irrigation Well, Sprinkler System, Frame w/Less than 50% Mas
- Interior Amenities: Ceiling Fan(s), Walk-In Closet(s), Vaulted Ceiling(s), Window Coverings-Part
- Approximate Age: 21 - 35 Years
Agent Contact
- List Office Name: Berkshire Hathaway PenFed Realty
- Listing Agent: Christy, Needles
- Agent Phone: (316) 516-4591
Location
- CountyOrParish: Sedgwick
- Directions: From Grand & Broadway, go south on Grand to Spring Cir. West on Spring Cir to Twin Pines Ave. South on Twin Pines to Lonna St.
