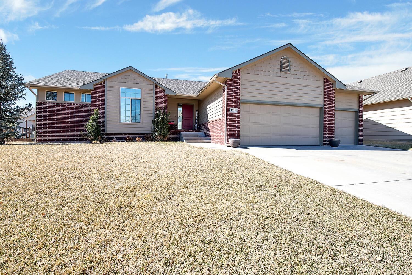
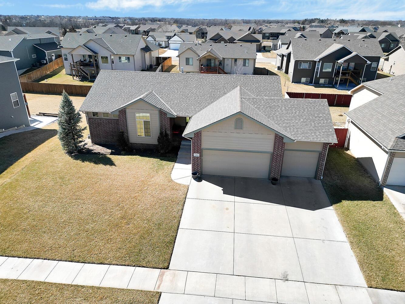
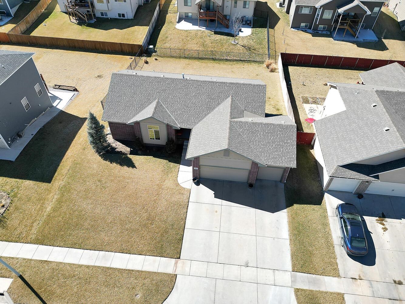
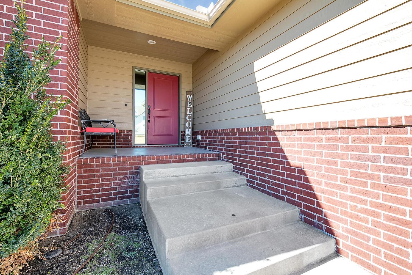
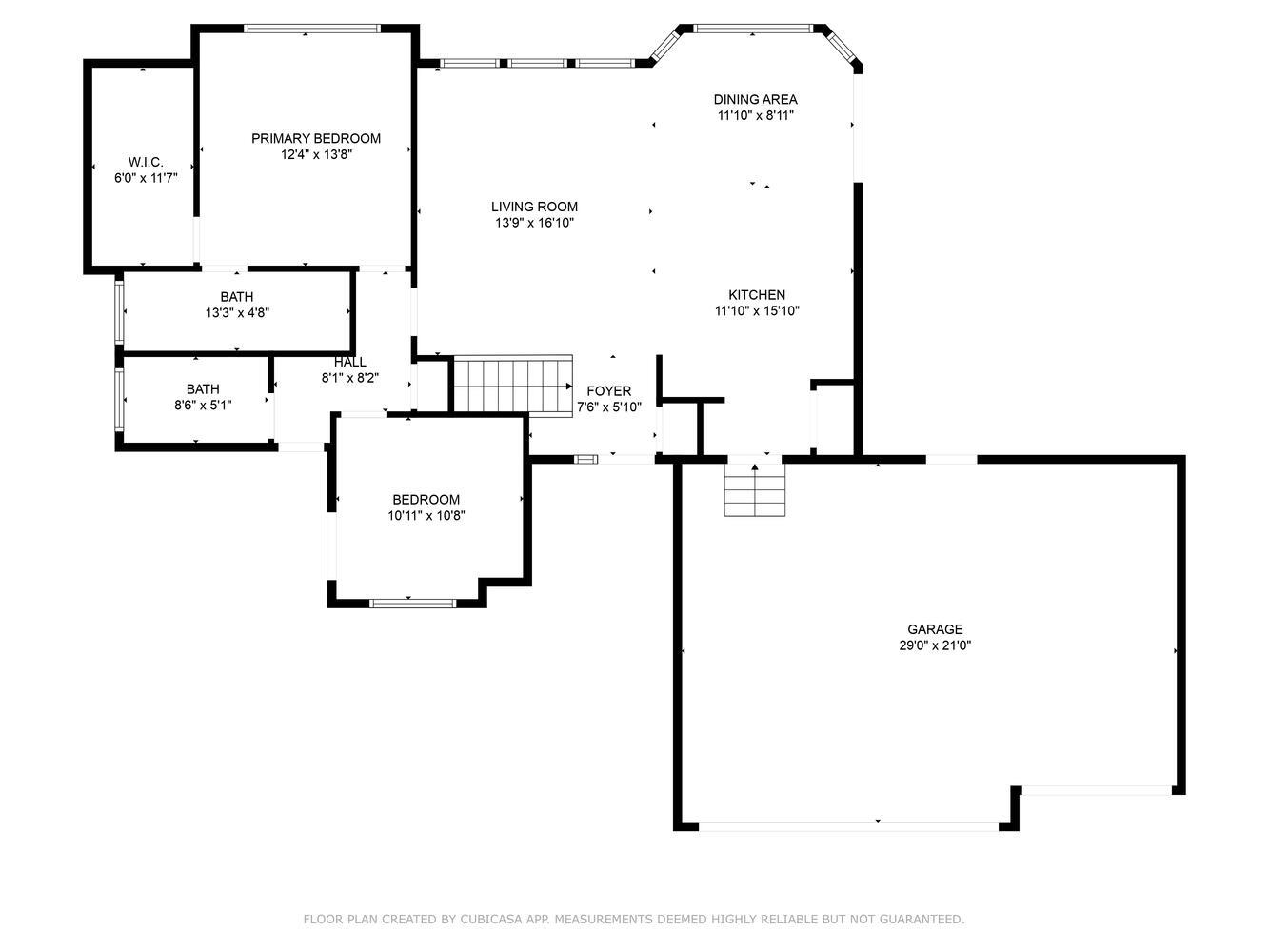
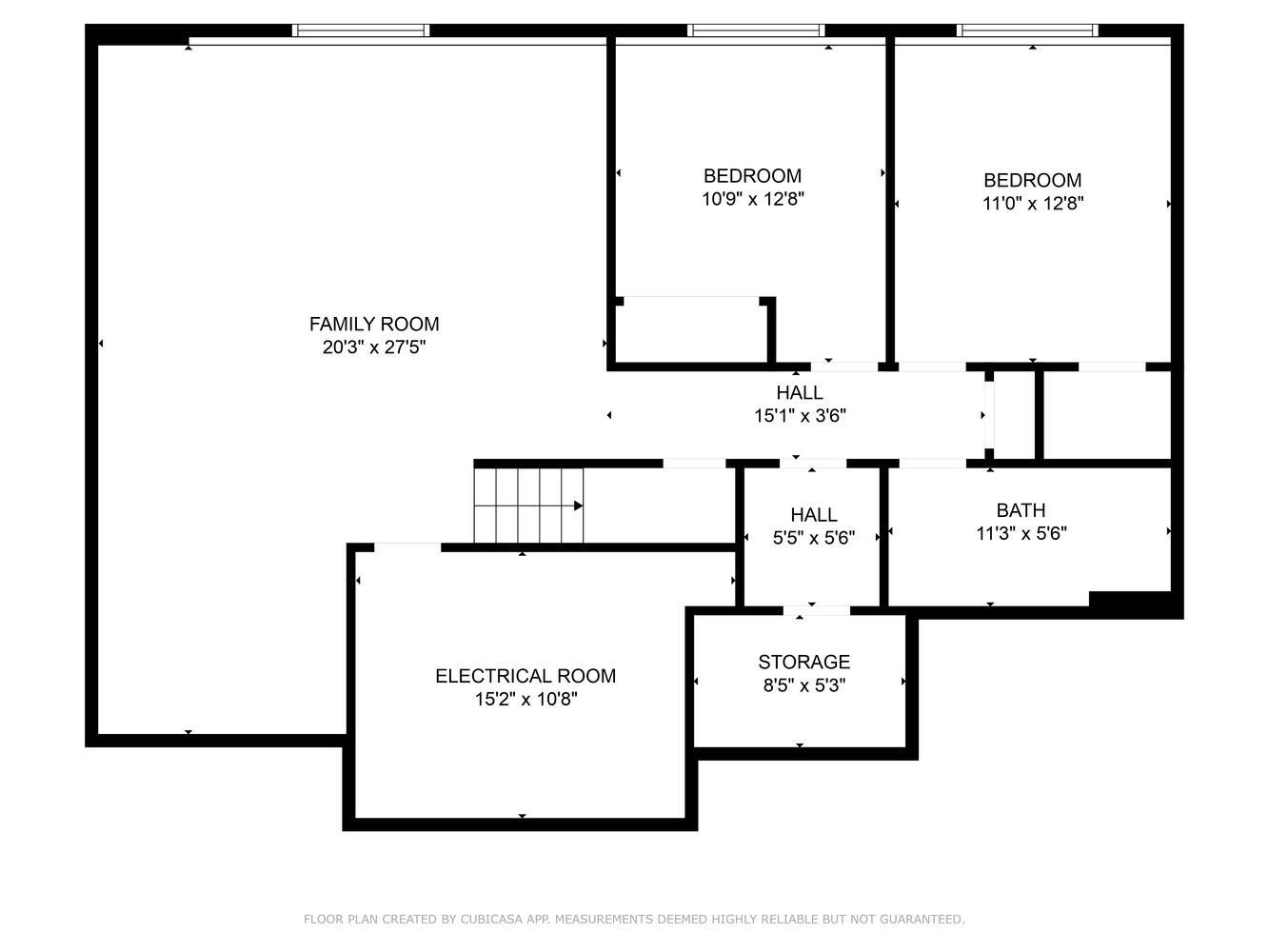
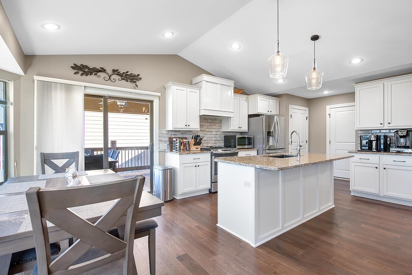
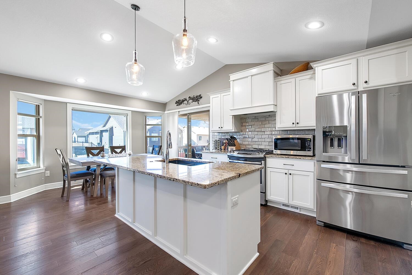
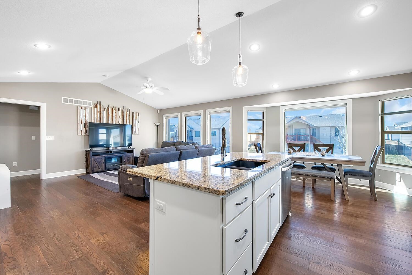
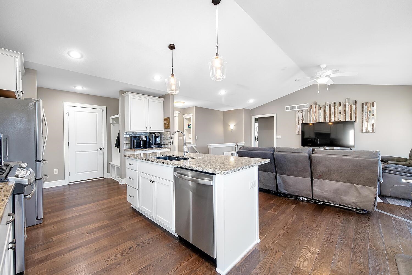
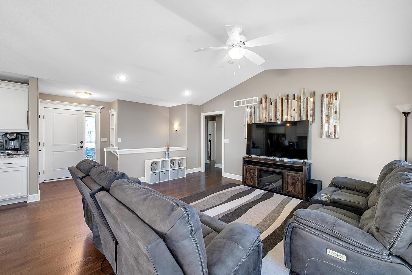
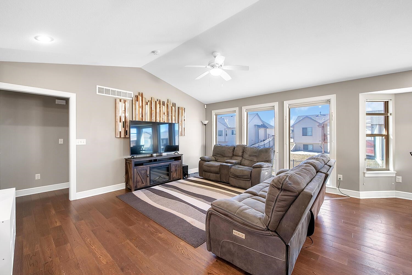
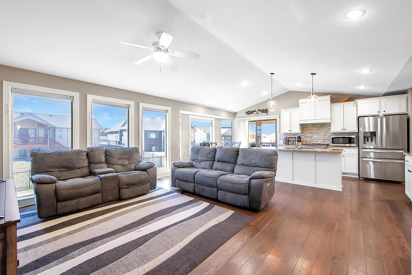
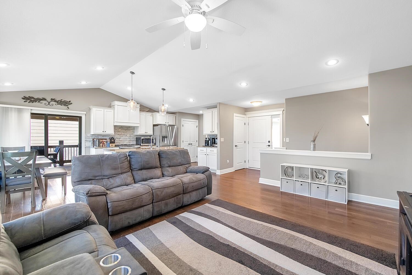

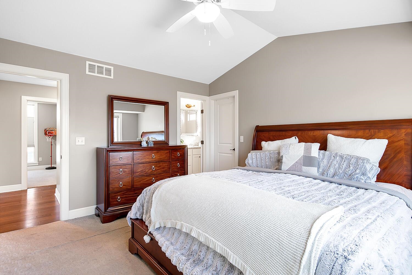

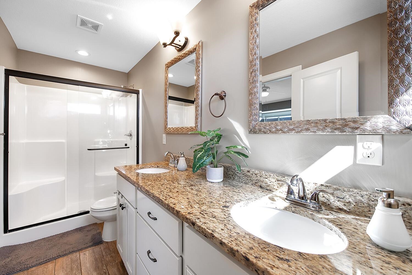
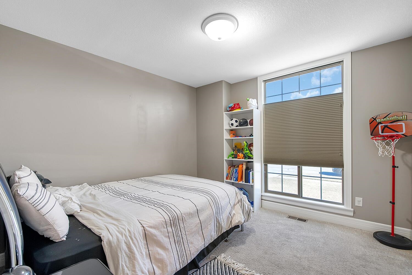
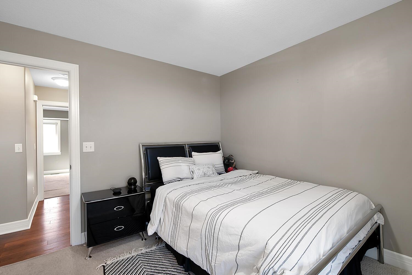
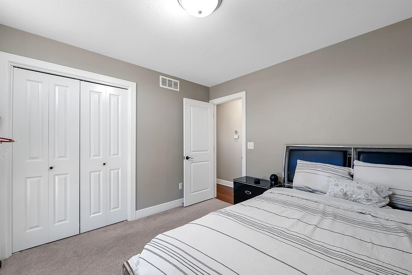

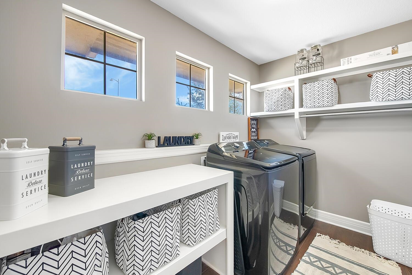
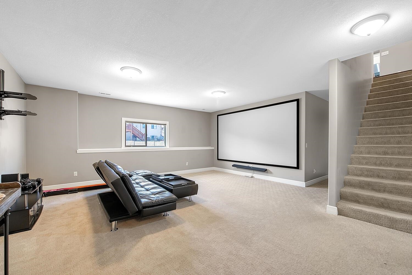
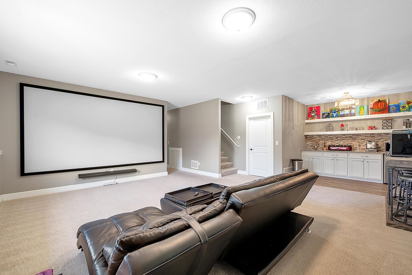
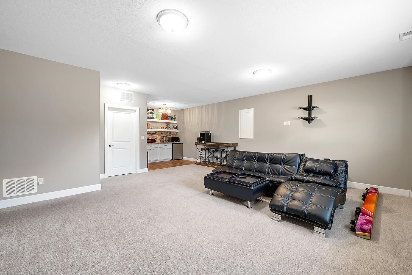
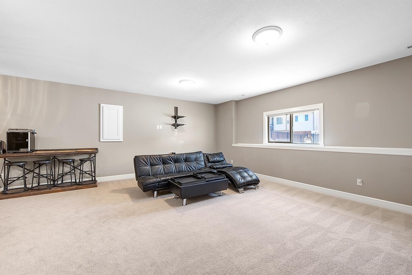
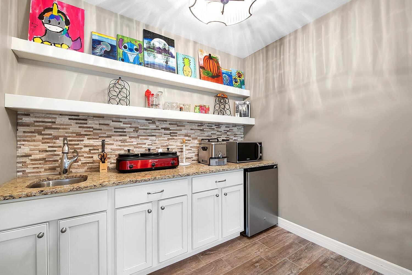



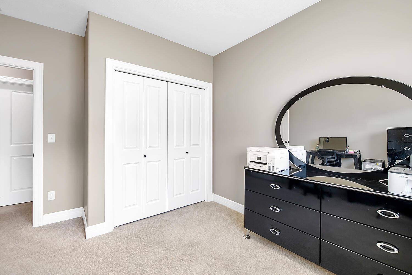
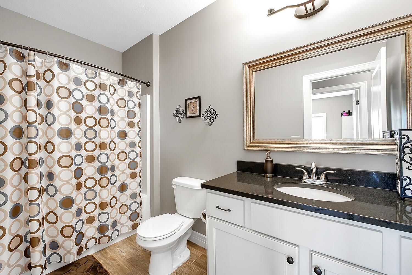
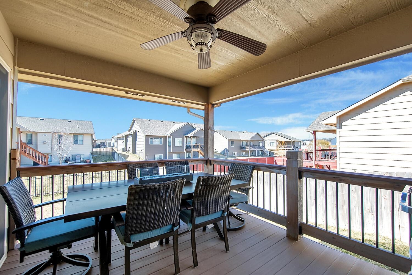
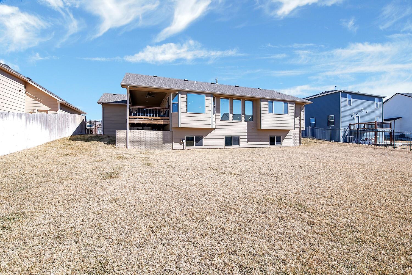
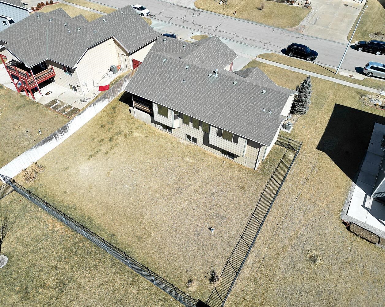
At a Glance
- Year built: 2015
- Bedrooms: 4
- Bathrooms: 3
- Half Baths: 0
- Garage Size: Attached, 3
- Area, sq ft: 2,489 sq ft
- Date added: Added 3 months ago
- Levels: One
Description
- Description: All I can say is wow! Amazing 4 bedroom - 3 bathroom - 3 car garage home for sale in Wichita East - Belle Chase subdivision. This show stopper offers well... just about everything!!!!! It's in great shape too. The sleek laundry space right off of the main hall bedrooms is different and nice to see. Respectable finishes include granite countertops throughout, XL floor trim, premium bathroom tile, rounded wall cornering, premium window coverings, soft close cabinetry, picture windows, high end wood laminate flooring, gas range, and MORE!! You've gotta check out the wet bar in the basement as well. Having two living spaces is a must! Other notable features include a covered back patio (approx 12x10), large kitchen island, pantry, wet bar in basement, fully fenced backyard, full finished basement with 2 bedrooms - 1 bathroom - and a good amount of storage! Not many properties of this caliber fit within your budget but this one does! Schedule your private showing today! Show all description
Community
- School District: Wichita School District (USD 259)
- Elementary School: Meadows
- Middle School: Christa McAuliffe Academy K-8
- High School: Southeast
- Community: BELLE CHASE
Rooms in Detail
- Rooms: Room type Dimensions Level Master Bedroom 13X14 Main Living Room 15X17 Main Kitchen 11X16 Main Bedroom 11X11 Main Dining Room 10X12 Main Family Room 20X16 Basement Laundry 6X10 Main Bedroom 13X11 Basement Bedroom 13X11 Basement Family Room 8X9 Basement
- Living Room: 2489
- Master Bedroom: Master Bdrm on Main Level, Shower/Master Bedroom, Two Sinks, Granite Counters
- Appliances: Dishwasher, Disposal, Microwave, Refrigerator, Range
- Laundry: Main Floor, Separate Room
Listing Record
- MLS ID: SCK651508
- Status: Sold-Co-Op w/mbr
Financial
- Tax Year: 2024
Additional Details
- Basement: Finished
- Roof: Composition
- Heating: Forced Air, Natural Gas
- Cooling: Central Air, Electric
- Exterior Amenities: Guttering - ALL, Irrigation Well, Sprinkler System, Frame w/Less than 50% Mas
- Interior Amenities: Ceiling Fan(s), Wet Bar, Window Coverings-All
- Approximate Age: 11 - 20 Years
Agent Contact
- List Office Name: Keller Williams Signature Partners, LLC
- Listing Agent: Tony, Benegas
- Agent Phone: (316) 681-3600
Location
- CountyOrParish: Sedgwick
- Directions: From Harry and 127th, N on 127th, E on Spring Valley, S on Horseback, curves intoBellechase, then curves into Gateway. Home is on the left side of the street