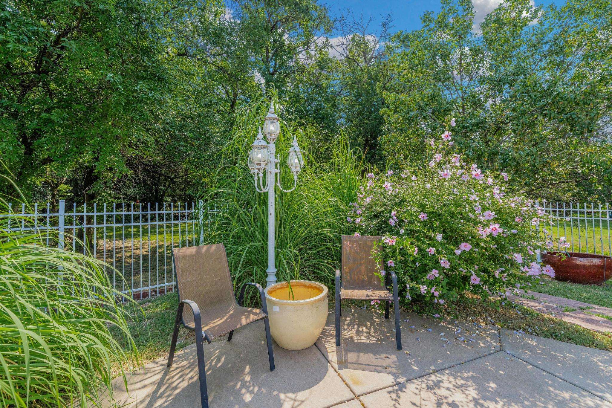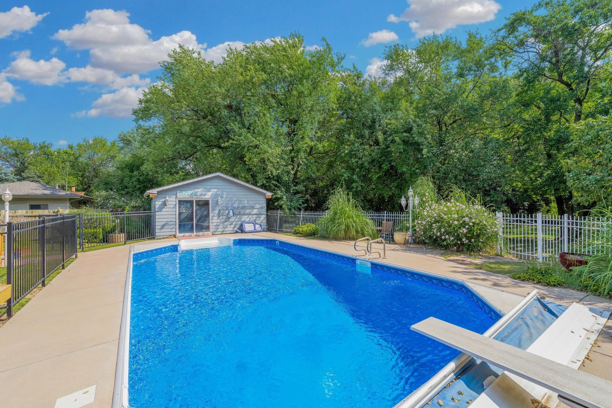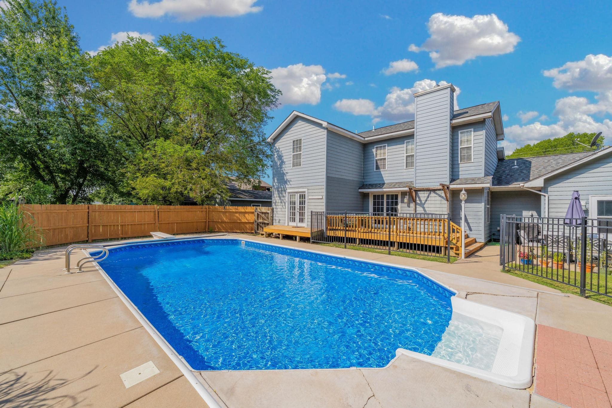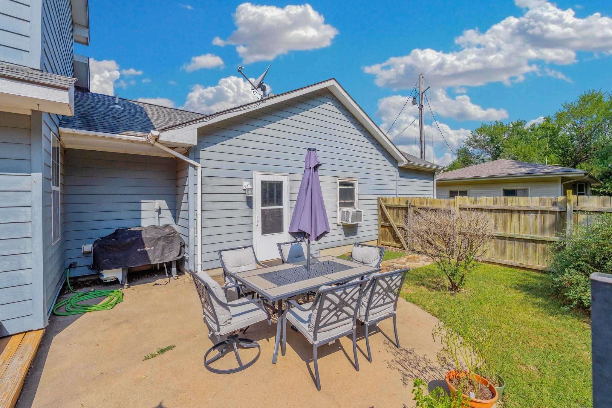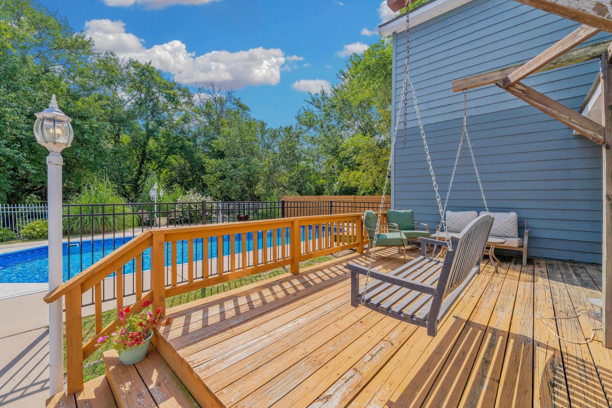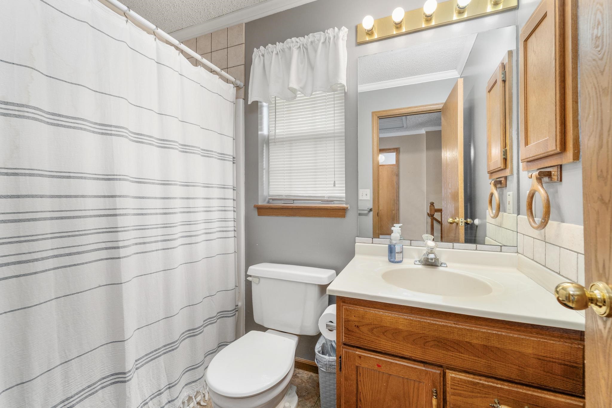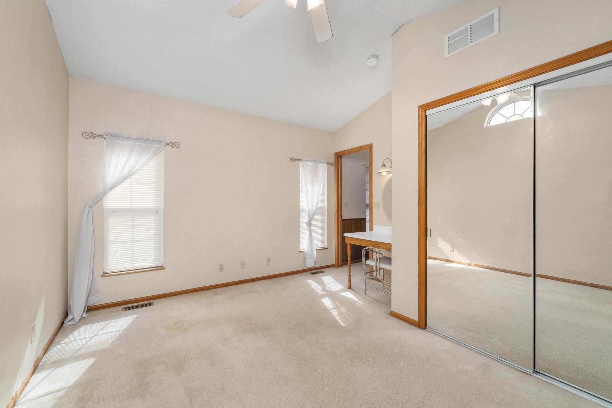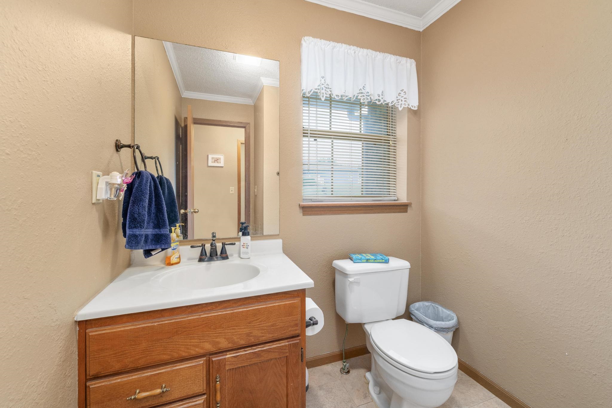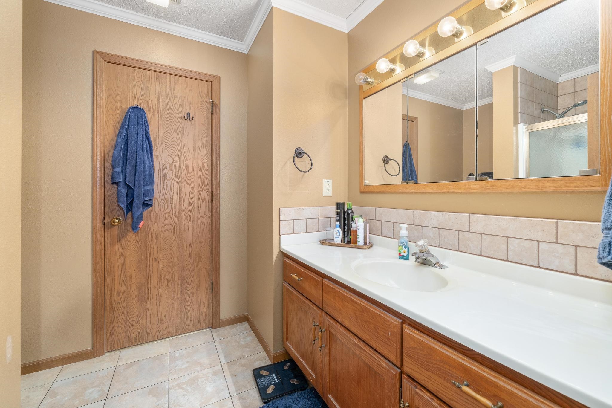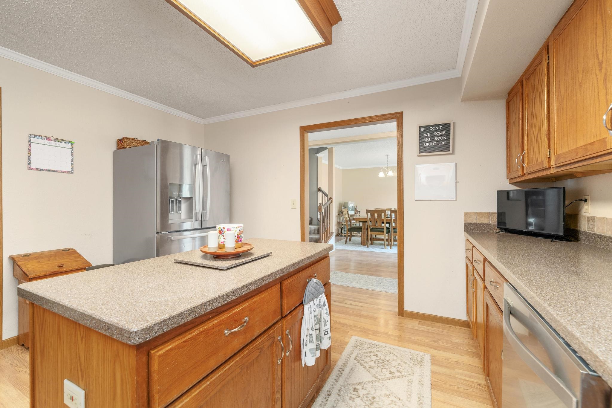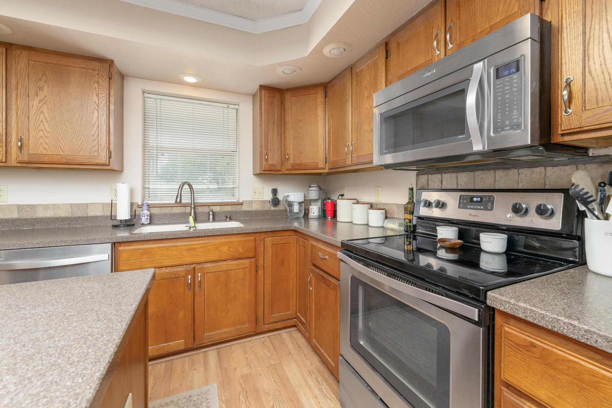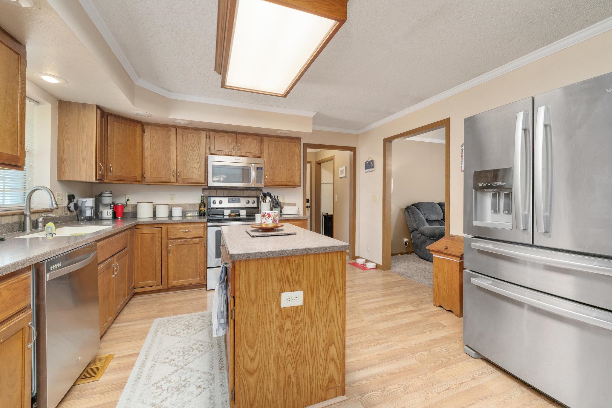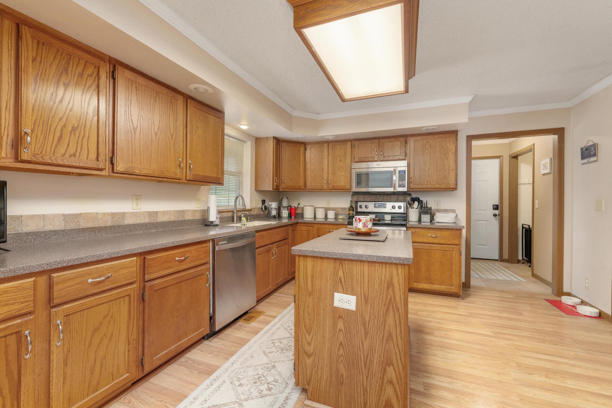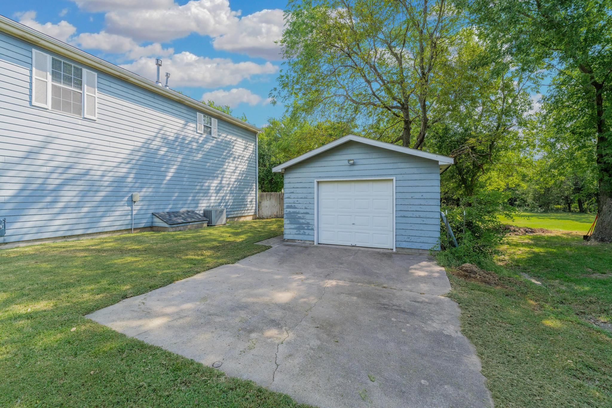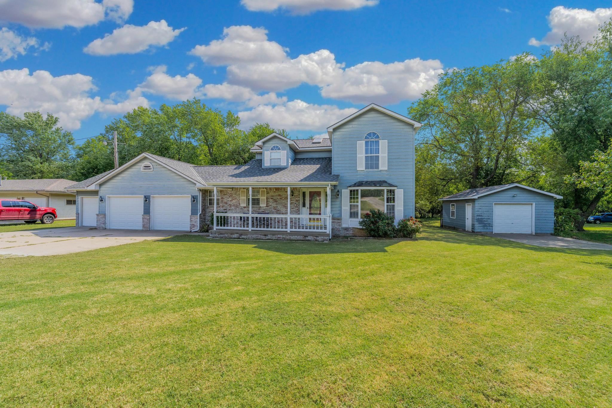Residential1313 N H St
At a Glance
- Year built: 1993
- Bedrooms: 4
- Bathrooms: 3
- Half Baths: 1
- Garage Size: Attached, Detached, 4
- Area, sq ft: 2,088 sq ft
- Floors: Laminate
- Date added: Added 6 months ago
- Levels: Two
Description
- Description: Welcome to this beautiful 4-bedroom, 3.5-bath home that offers the perfect blend of comfort, style, and convenience. Nestled in a serene, wooded setting on .65 of an acre this property gives you that peaceful "country living" feel—while still being in town! Enjoy cooking in the well-appointed kitchen with durable Corian countertops—all appliances remain with the home for a truly move-in ready experience. A beautiful stairway adds a touch of elegance and leads to the upper level, where you’ll find three spacious bedrooms and a full bath. The master suite is conveniently located on the main level and features tranquil views of the private backyard and sparkling pool. The wood burning fireplace in the living room adds a cozy warm feeling to the home and is a nice addition for those chilly winter days. Step outside and fall in love with the incredible backyard with an 18x36 saltwater pool, 20x15 pool house—perfect for entertaining and a spacious deck for relaxing or hosting gatherings. The wooded backyard that has a creek running through it, offers a peaceful setting and lots of privacy. This house offers lots of garage space with a 3 car attached garage and a detached small garage for storage or mower. This is a one of a kind property that you don't want to miss out on! Show all description
Community
- School District: Wellington School District (USD 353)
- Elementary School: Wellington
- Middle School: Wellington
- High School: Wellington
- Community: NONE LISTED ON TAX RECORD
Rooms in Detail
- Rooms: Room type Dimensions Level Master Bedroom 12'10x13'7 Main Living Room 13'2x19'x3 Main Kitchen 13'2x13'0 Main Office 13'3x7'4 Upper Bedroom 11'10x13'2 Upper Bedroom 9'8x10'5 Upper Bedroom 9'6x12'10 Upper
- Living Room: 2088
- Master Bedroom: Master Bdrm on Main Level, Master Bedroom Bath
- Appliances: Dishwasher, Refrigerator, Range, Washer, Dryer
- Laundry: Main Floor
Listing Record
- MLS ID: SCK660566
- Status: Active
Financial
- Tax Year: 2024
Additional Details
- Basement: None
- Roof: Composition
- Heating: Forced Air, Natural Gas
- Cooling: Attic Fan, Central Air
- Exterior Amenities: Guttering - ALL, Irrigation Well, Sprinkler System, Storm Shelter, Accessory Dwelling Unit, Frame w/More than 50% Mas
- Interior Amenities: Ceiling Fan(s), Walk-In Closet(s)
- Approximate Age: 21 - 35 Years
Agent Contact
- List Office Name: Berkshire Hathaway PenFed Realty
- Listing Agent: Rachel, Westmoreland
Location
- CountyOrParish: Sumner
- Directions: Coming west on 160 continue past railroad track on west 15th. Turn North on H street, house is on the East side of the street.



