
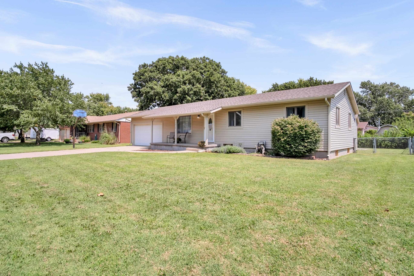
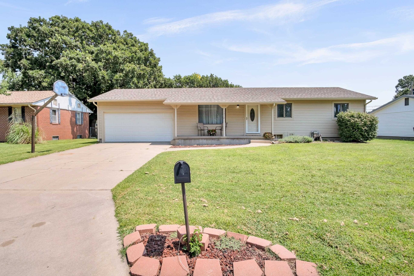
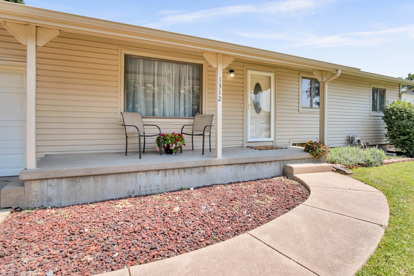
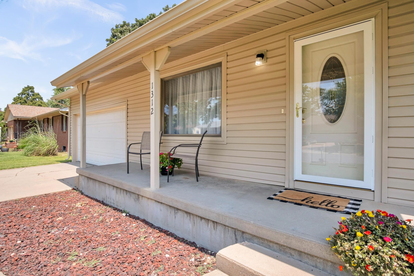
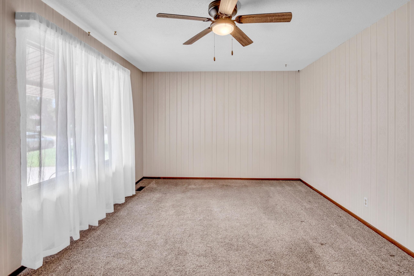
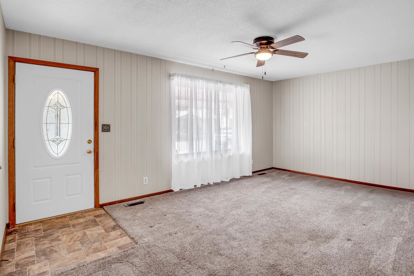
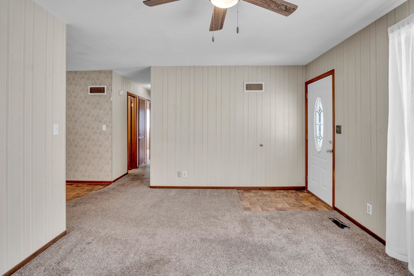
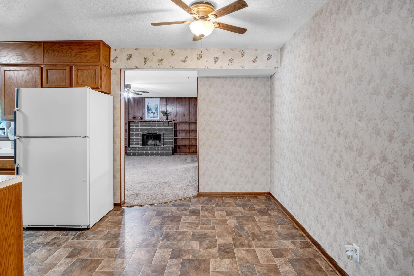

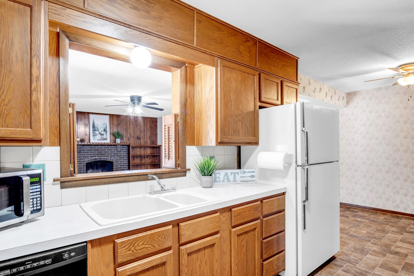

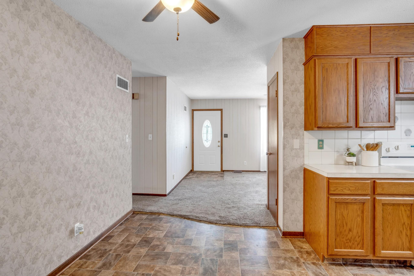
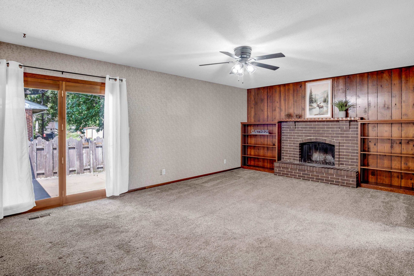

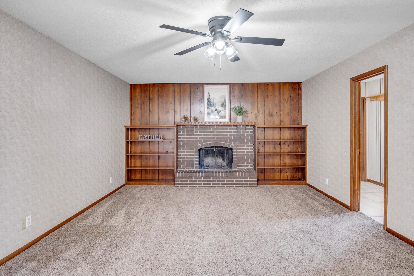
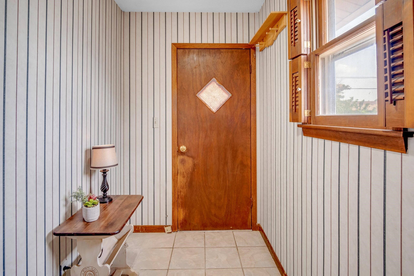
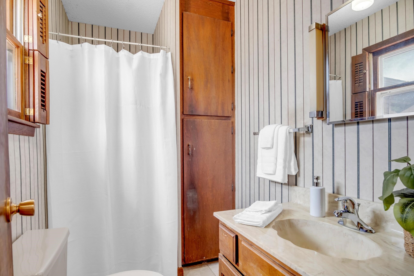
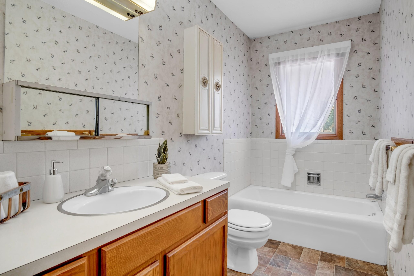
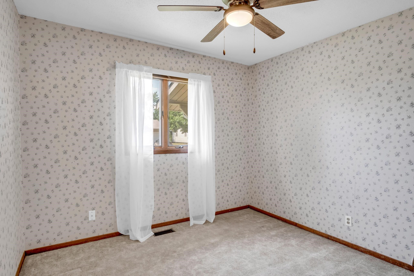
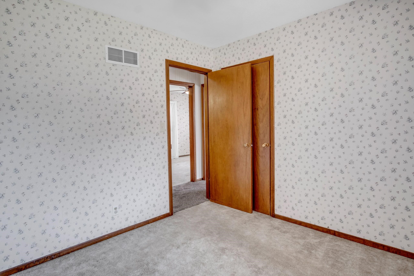
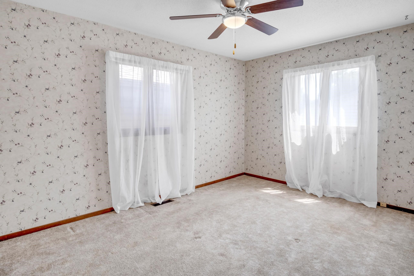
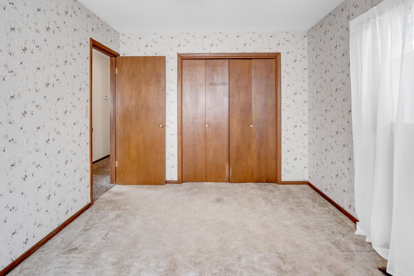
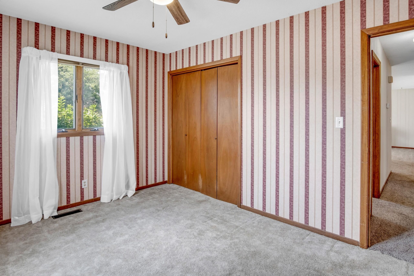
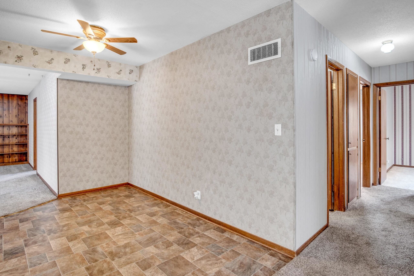
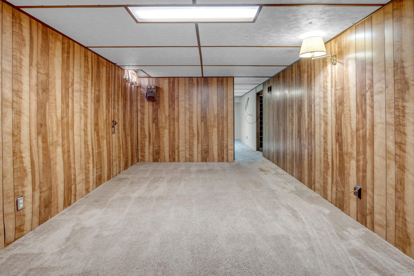
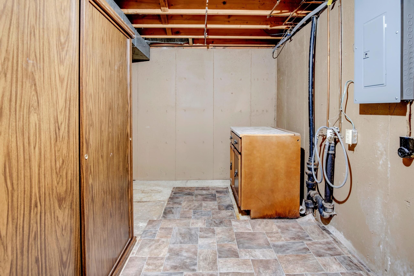

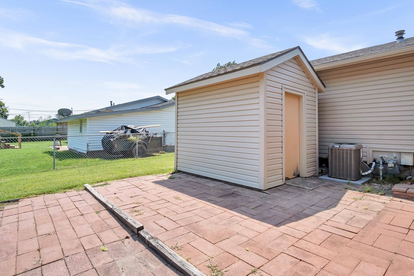
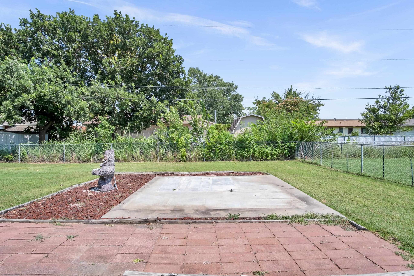
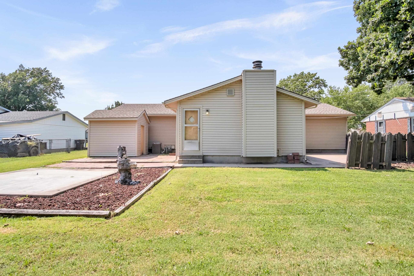
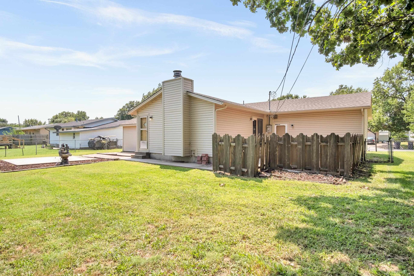
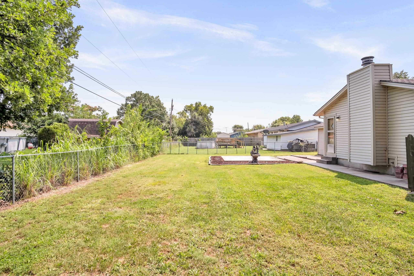
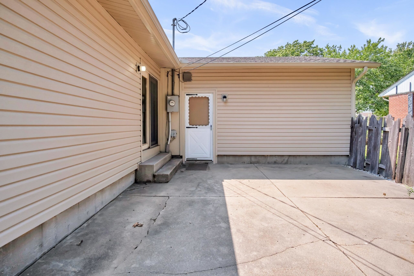

At a Glance
- Year built: 1970
- Bedrooms: 3
- Bathrooms: 2
- Half Baths: 0
- Garage Size: Attached, 2
- Area, sq ft: 2,328 sq ft
- Floors: Smoke Detector(s)
- Date added: Added 3 months ago
- Levels: One
Description
- Description: Charming 3-Bedroom Ranch in Prime Location Welcome home to this beautifully maintained 3-bedroom, 2-bathroom ranch-style home situated in a sought-after neighborhood just minutes from local schools, parks, and amenities. Step inside to find a spacious formal living room perfect for entertaining, along with a cozy family room featuring a gas fireplace for relaxing evenings. The eat-in kitchen offers ample space for dining and comes fully equipped with all appliances included—ready for you to move right in! All three bedrooms are conveniently located on the main floor, providing easy access and functional living. The full basement offers fantastic additional space, including a large family room, bonus rooms ideal for a home office or hobby space, laundry area, and plenty of storage options. Enjoy the outdoors in the fully fenced backyard—perfect for kids, pets, or summer barbecues. The attached 2-car garage adds convenience and extra storage, while the durable laminate siding ensures low-maintenance living. Don’t miss your chance to own this wonderful home in a prime location. Show all description
Community
- School District: Newton School District (USD 373)
- Elementary School: Sunset
- Middle School: Chisholm
- High School: Newton
- Community: MID PLAINS
Rooms in Detail
- Rooms: Room type Dimensions Level Master Bedroom 13'x10" Main Living Room 18'3"x11'6" Main Kitchen 19'3"x11'4" Main Family Room 19'5"x13'10" Main Bedroom 10'x9'7" Main Bedroom 9'11"x13' Main Bonus Room 12'4"x11'1" Basement Recreation Room 19'9"x11'1" Basement Family Room 20'4"x11'1" Basement Laundry 12'8"x7'9" Basement
- Living Room: 2328
- Master Bedroom: Master Bdrm on Main Level, Laminate Counters
- Appliances: Dishwasher, Microwave, Refrigerator, Range, Smoke Detector
- Laundry: In Basement
Listing Record
- MLS ID: SCK659811
- Status: Active
Financial
- Tax Year: 2024
Additional Details
- Basement: Partially Finished
- Roof: Composition
- Heating: Forced Air, Natural Gas
- Cooling: Central Air
- Exterior Amenities: Guttering - ALL, Vinyl/Aluminum
- Interior Amenities: Ceiling Fan(s), Smoke Detector(s)
- Approximate Age: 51 - 80 Years
Agent Contact
- List Office Name: Berkshire Hathaway PenFed Realty
- Listing Agent: Carol, Budde
Location
- CountyOrParish: Harvey
- Directions: From First Street and Main go west on First street until Grandview. Turn north. Travel north on Grandview until West 12th Street. Turn west one block and turn north. House will be on the west side almost half way down the block.