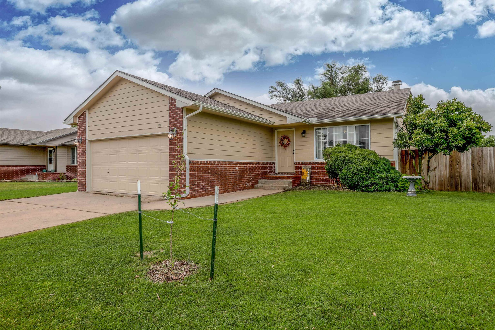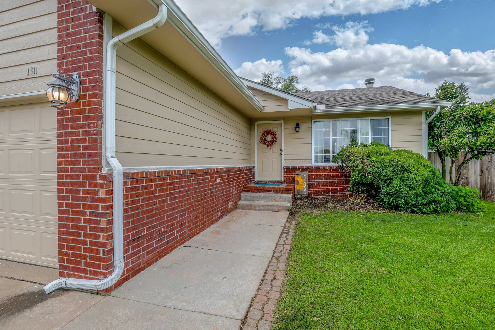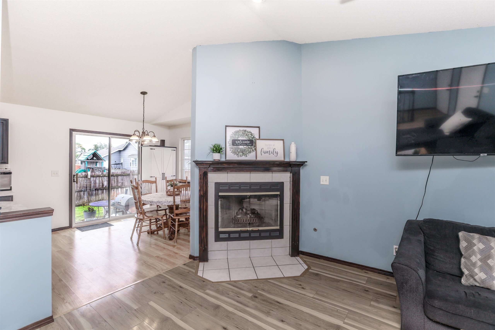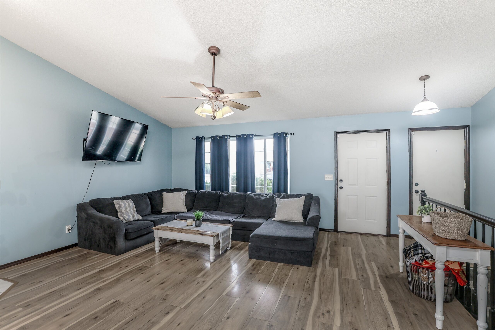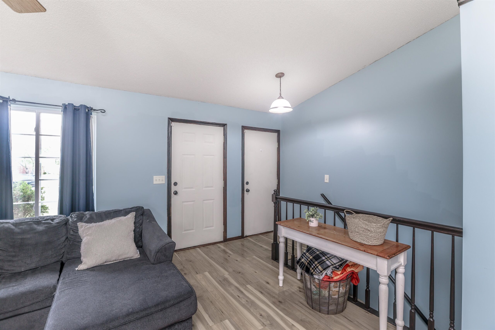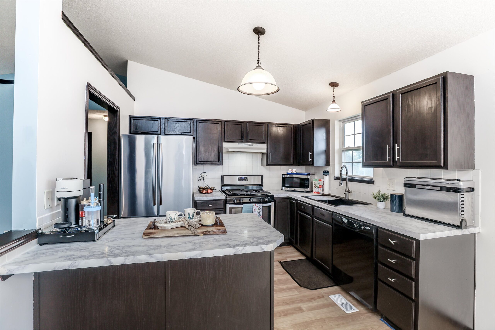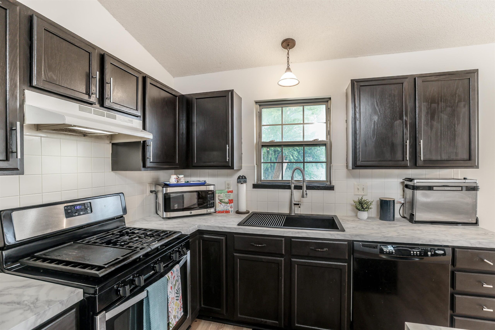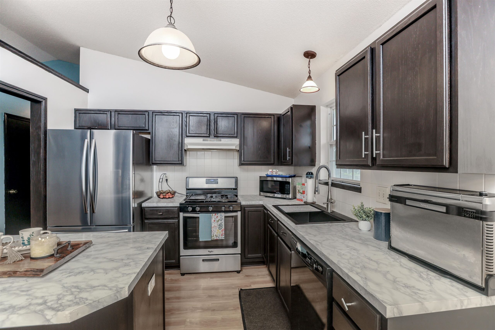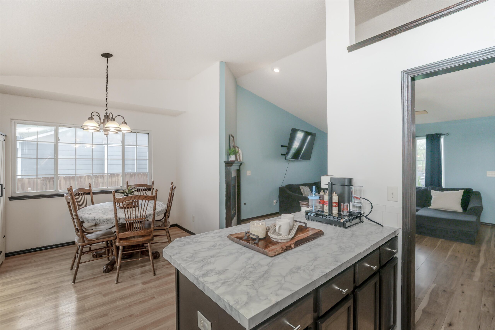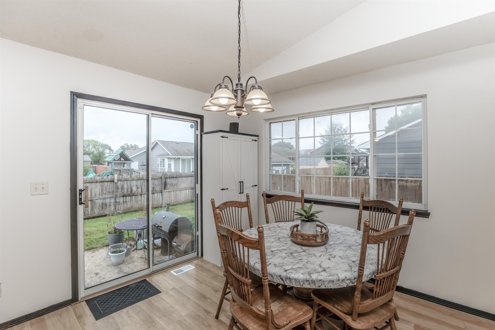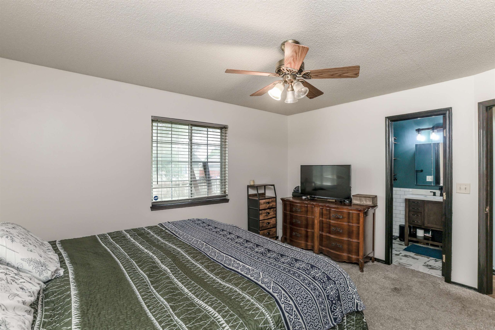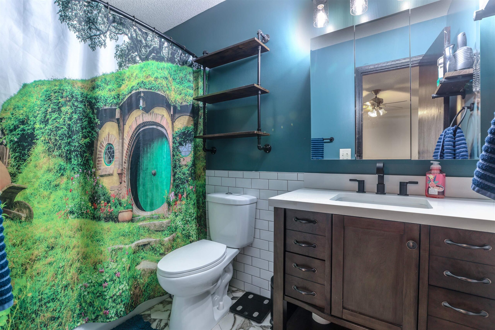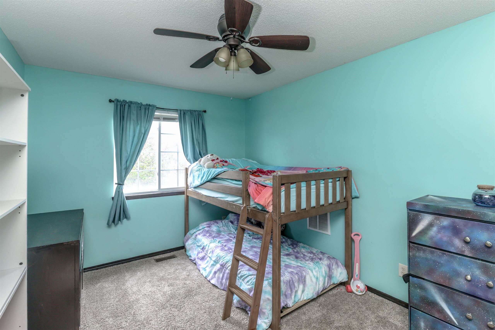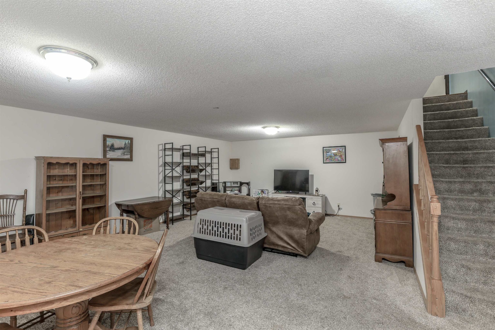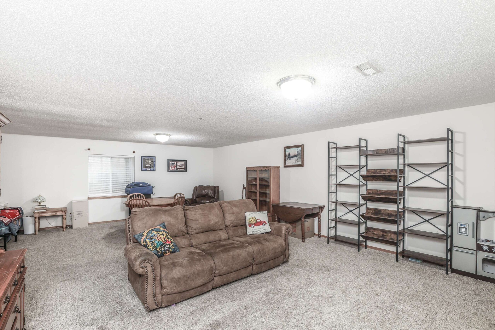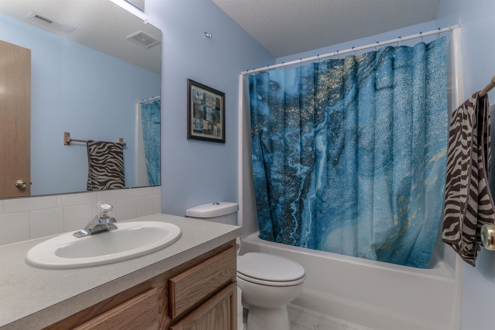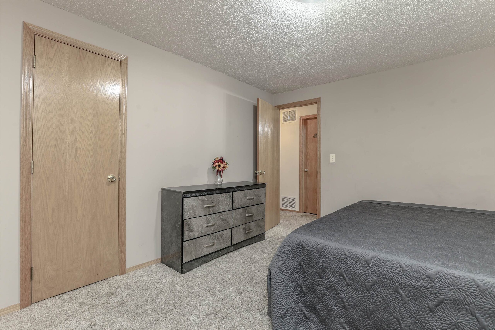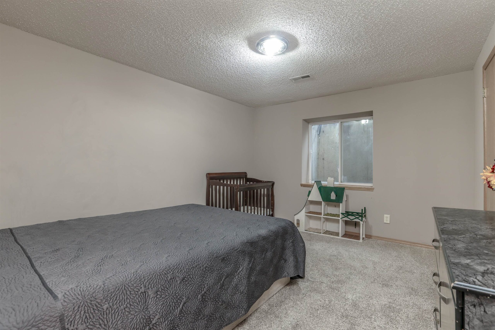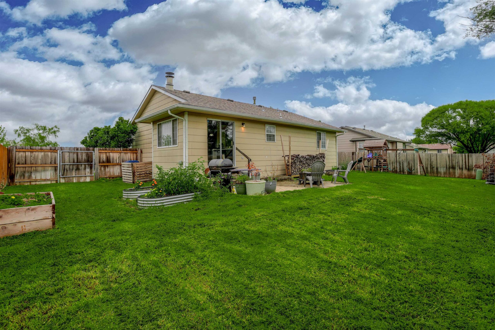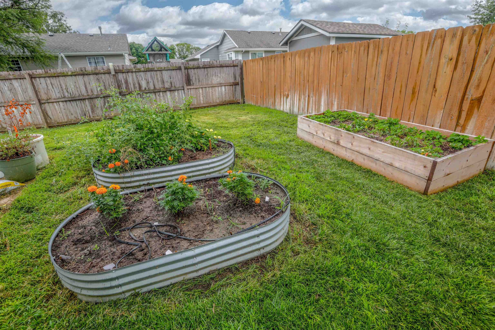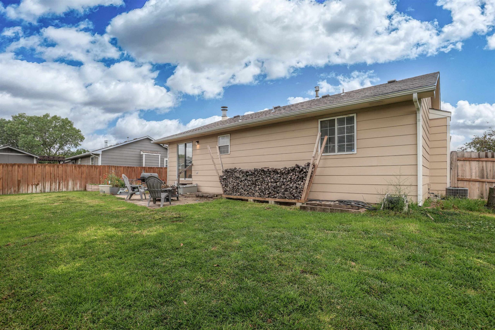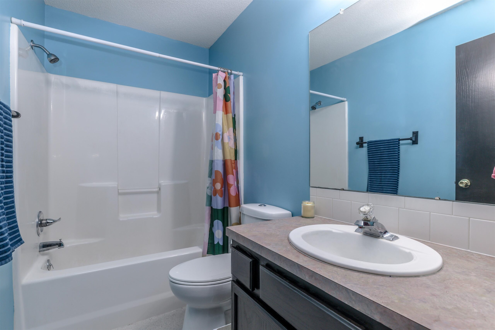Residential1311 Summerwood
At a Glance
- Year built: 2000
- Bedrooms: 3
- Bathrooms: 3
- Half Baths: 0
- Garage Size: Attached, Opener, 2
- Area, sq ft: 2,022 sq ft
- Floors: Laminate
- Date added: Added 4 months ago
- Levels: One
Description
- Description: Don't wait or you may be too late! Check out this amazing 3 bedroom, 3 bathroom home, with full finished basement with daylight windows, in the highly desired Goddard School District! The living room has beautiful new flooring, a vaulted ceiling, and gas fireplace! Walk into the bright kitchen with plenty of windows and a sliding glass door that walks out to the patio with a privacy fenced back yard with garden and play set! Sellers added gas for their new gas stove to remain (electric hook up as well), and 3 yr old refrigerator also stays! Enjoy the newly updated bathroom connected to good sized primary bedroom! Entertain family and friends in the large family room in the basement! The third bedroom and 3rd full bathroom, laundry room, with storage, completes the basement. Evo water purifying system was added (5K). Home has a sprinkler system and well! New patio and concrete work on driveway by garage door will be fixed before closing. Show all description
Community
- School District: Goddard School District (USD 265)
- Elementary School: Amelia Earhart
- Middle School: Goddard
- High School: Robert Goddard
- Community: SEASONS
Rooms in Detail
- Rooms: Room type Dimensions Level Master Bedroom 14x12 Main Living Room 18x17 Main Kitchen 11x10 Main Dining Room 18x17 Main Bedroom 13x9 Main Master Bedroom 13x12 Basement Family Room 27x21 Basement
- Living Room: 2022
- Master Bedroom: Master Bdrm on Main Level, Tub/Shower/Master Bdrm
- Appliances: Dishwasher, Disposal, Refrigerator, Range
- Laundry: In Basement
Listing Record
- MLS ID: SCK659229
- Status: Sold-Co-Op w/mbr
Financial
- Tax Year: 2024
Additional Details
- Basement: Finished
- Roof: Composition
- Heating: Forced Air, Natural Gas
- Cooling: Central Air, Electric
- Exterior Amenities: Guttering - ALL, Irrigation Pump, Irrigation Well, Sprinkler System, Frame w/Less than 50% Mas
- Interior Amenities: Ceiling Fan(s), Walk-In Closet(s), Vaulted Ceiling(s)
- Approximate Age: 21 - 35 Years
Agent Contact
- List Office Name: Bricktown ICT Realty
- Listing Agent: Kelly, Hartshorn
- Agent Phone: (316) 440-9416
Location
- CountyOrParish: Sedgwick
- Directions: From HWY 400/54 & S 183rd St W - Go NORTH on 183rd - Turn WEST on Summerwood - Follow around curves - Home on your left
