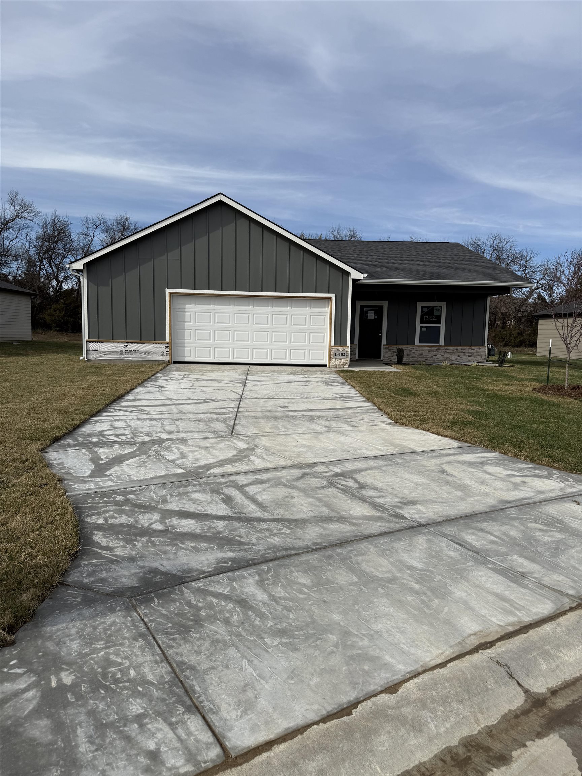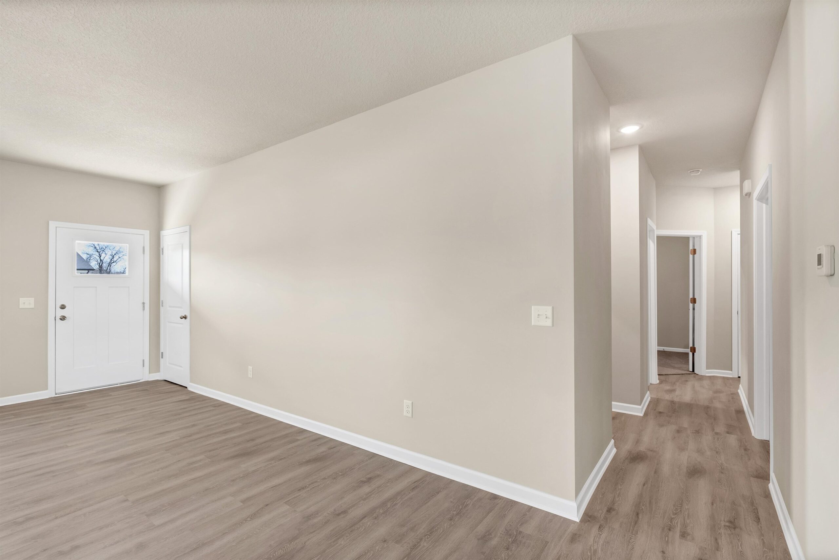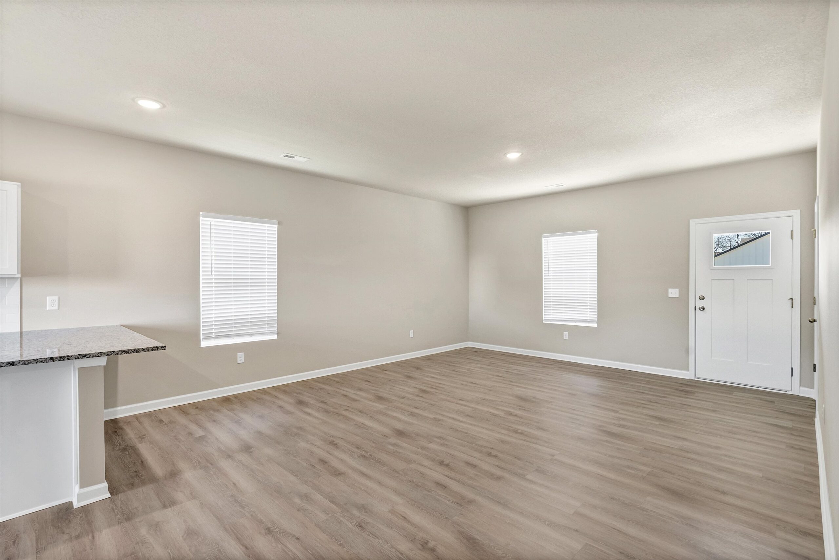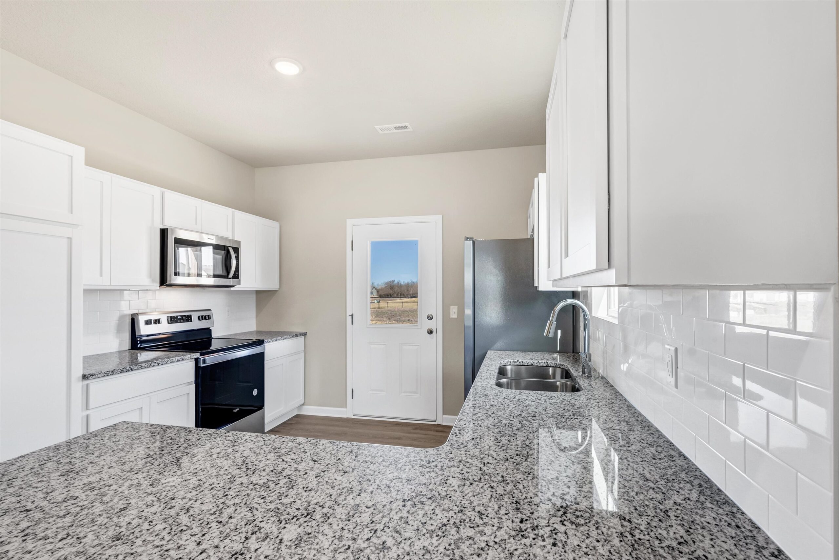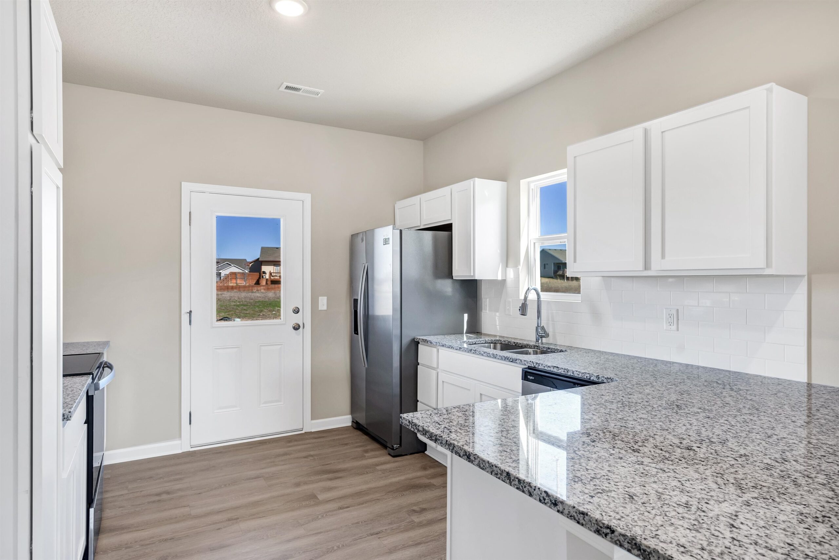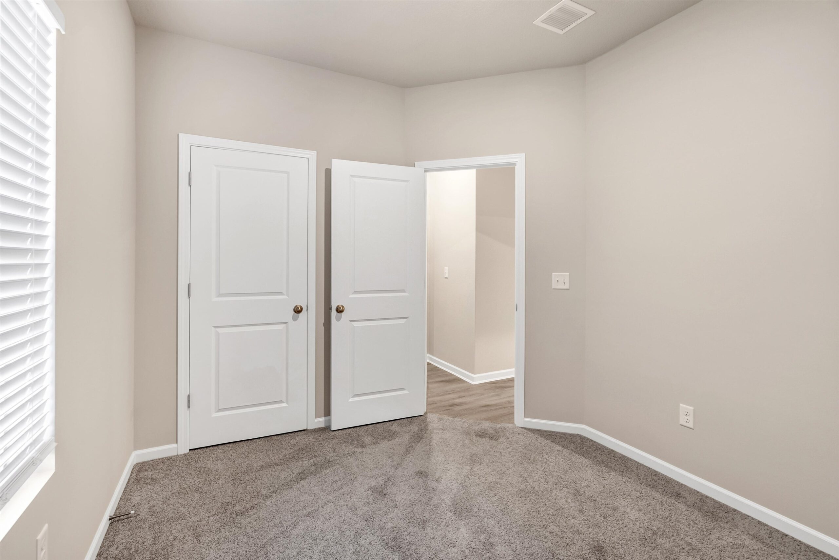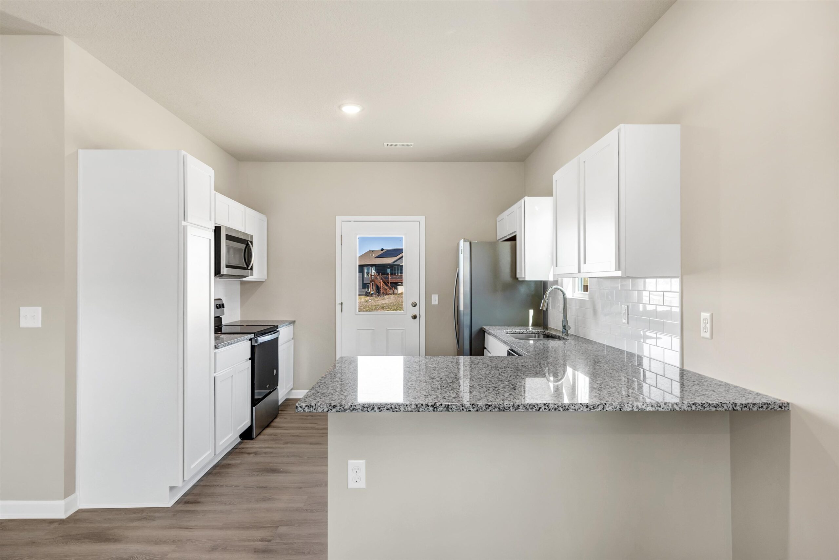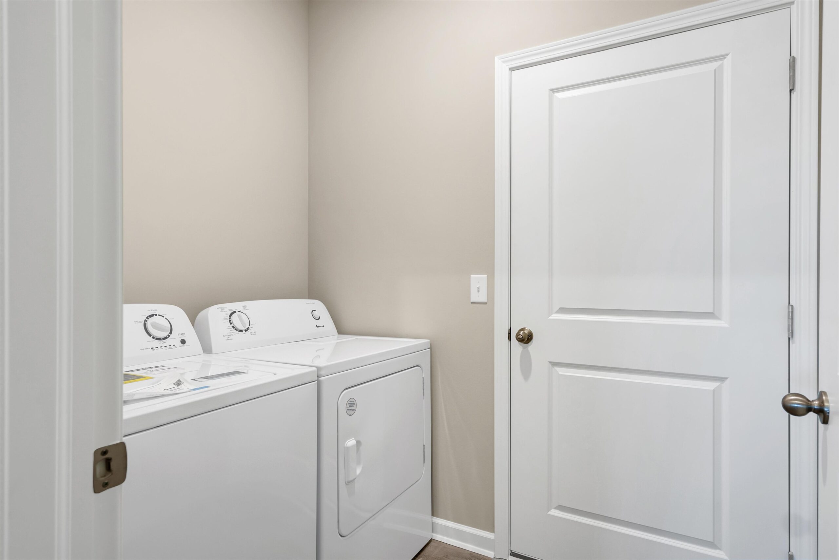Residential13102 E Spring Valley St
At a Glance
- Builder: Liberty Communities Llc
- Year built: 2024
- Bedrooms: 3
- Bathrooms: 2
- Half Baths: 0
- Garage Size: Attached, 2
- Area, sq ft: 1,234 sq ft
- Date added: Added 1 year ago
- Levels: One
Description
- Description: Welcome to the Bell floor plan by Liberty Communities! This cozy, 1-story home offers 3 carpeted bedrooms, 2 bathrooms, and a kitchen with sleek granite countertops, white cabinets, and a spacious pantry. You'll love the LVP flooring, window blinds, and the oversized 2-car garage, which even includes a FEMA-approved storm shelter. Plus, all the essential appliances are already included—stove, microwave, refrigerator, dishwasher, washer, and dryer. The yard will be fully set up with irrigation, sod, bushes, and trees to meet HOA requirements. Once construction is done, this home will be 100% move-in ready! Call today to schedule a showing! Show all description
Community
- School District: Wichita School District (USD 259)
- Elementary School: Christa McAuliffe Academy K-8
- Middle School: Christa McAuliffe Academy K-8
- High School: Southeast
- Community: BELLE CHASE
Rooms in Detail
- Rooms: Room type Dimensions Level Master Bedroom 12'3 X 15'4 Main Living Room 14'1 X 14'9 Main Kitchen 11'4 X 12'10.5 Main
- Living Room: 1234
- Appliances: Dishwasher, Disposal, Microwave, Refrigerator, Range, Washer, Dryer
- Laundry: Main Floor
Listing Record
- MLS ID: SCK645629
- Status: Sold-Inner Office
Financial
- Tax Year: 2024
Additional Details
- Basement: None
- Roof: Composition
- Heating: Forced Air, Natural Gas
- Cooling: Central Air, Electric
- Exterior Amenities: Guttering - ALL, Irrigation Well, Sprinkler System, Storm Shelter, Frame w/Less than 50% Mas
- Interior Amenities: Ceiling Fan(s)
- Approximate Age: Under Construction
Agent Contact
- List Office Name: Berkshire Hathaway PenFed Realty
- Listing Agent: Emily, Ford
Location
- CountyOrParish: Sedgwick
- Directions: From 127th and Harry, go North on 127th to Spring Valley St., East on Spring Valley St., to the property.
