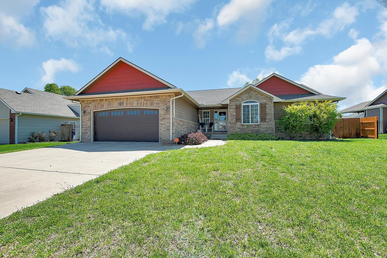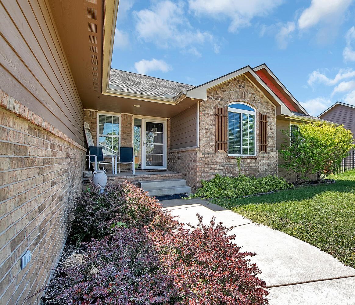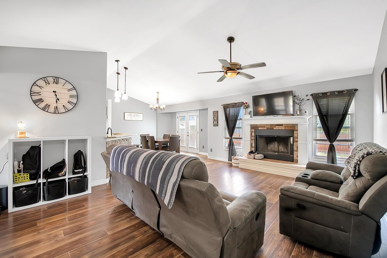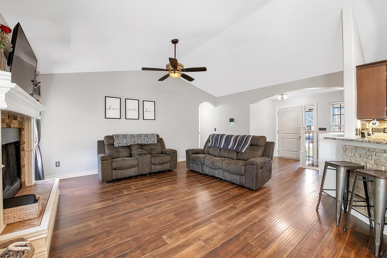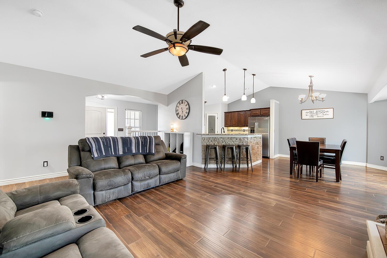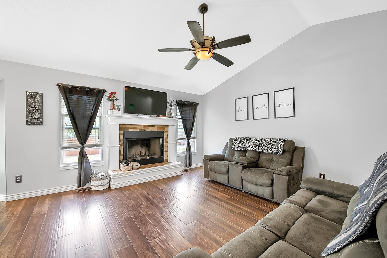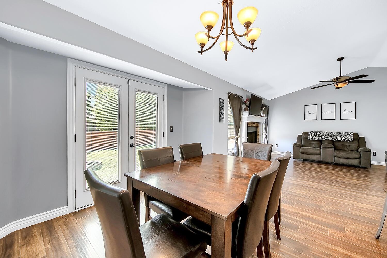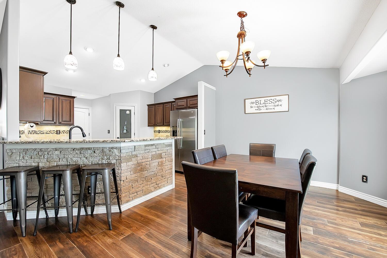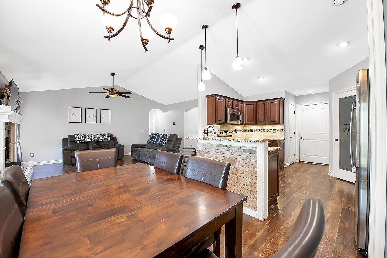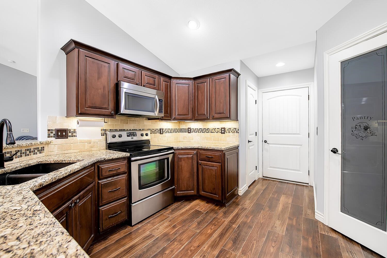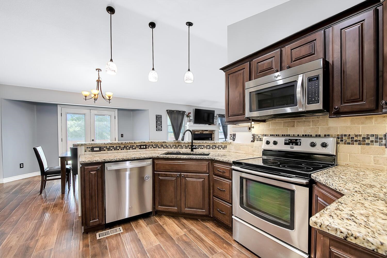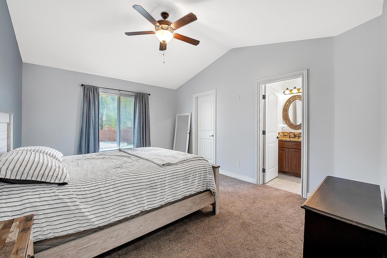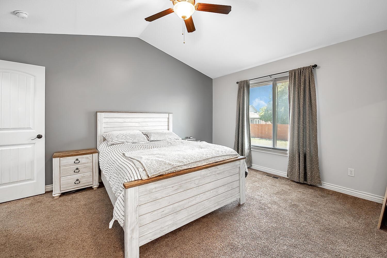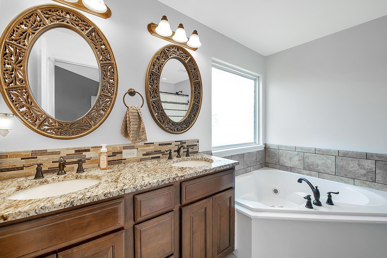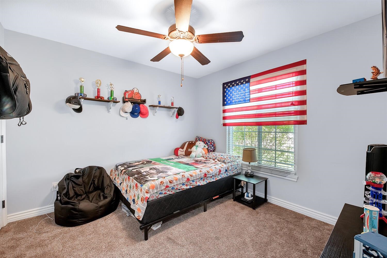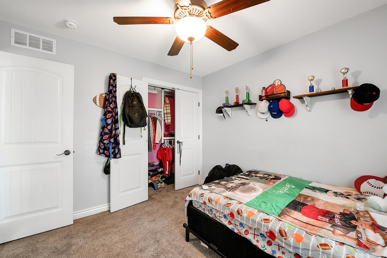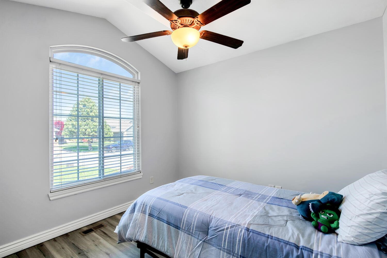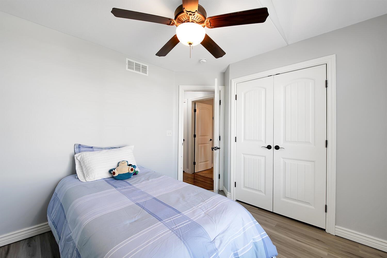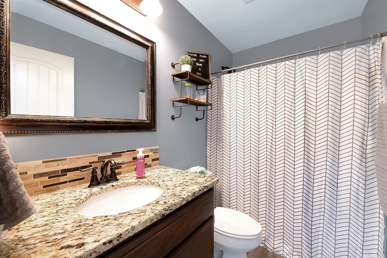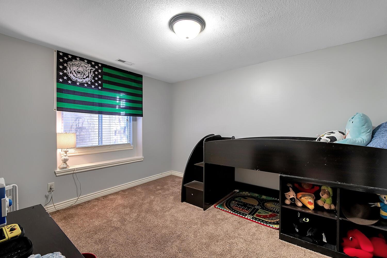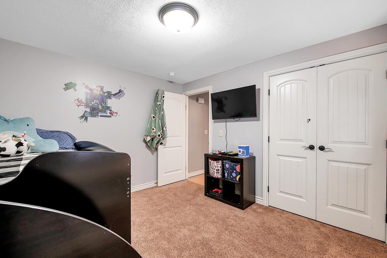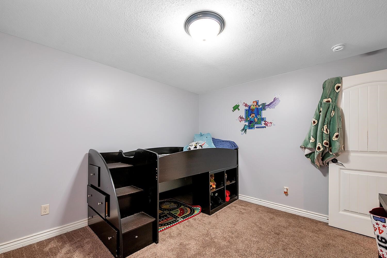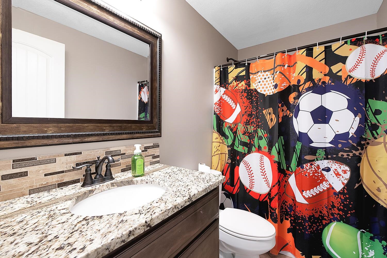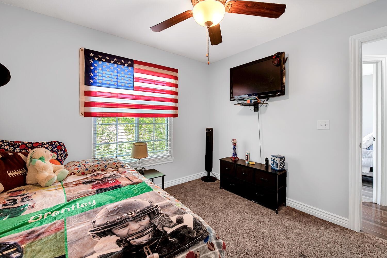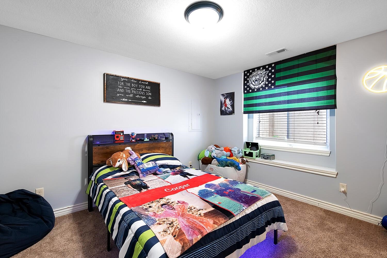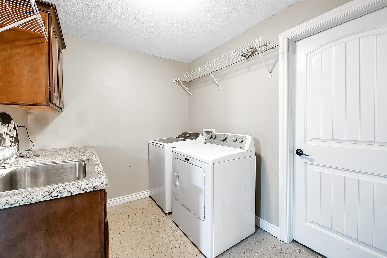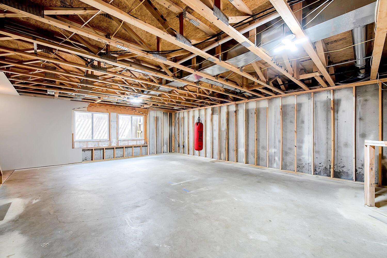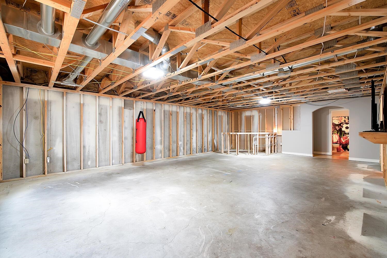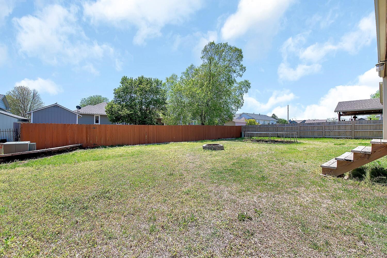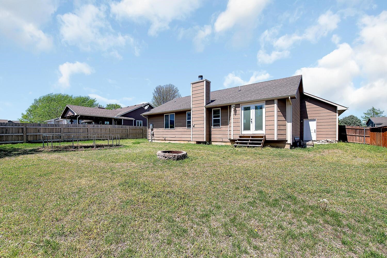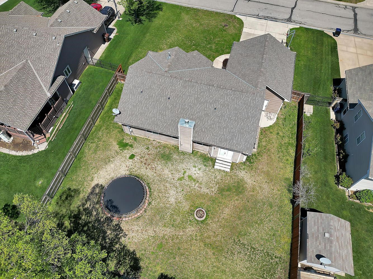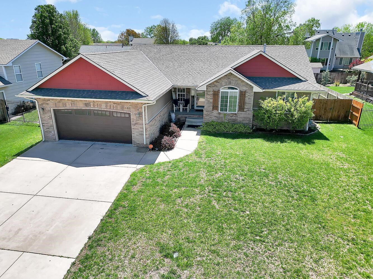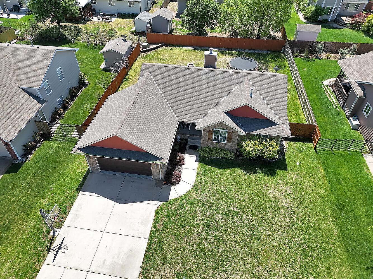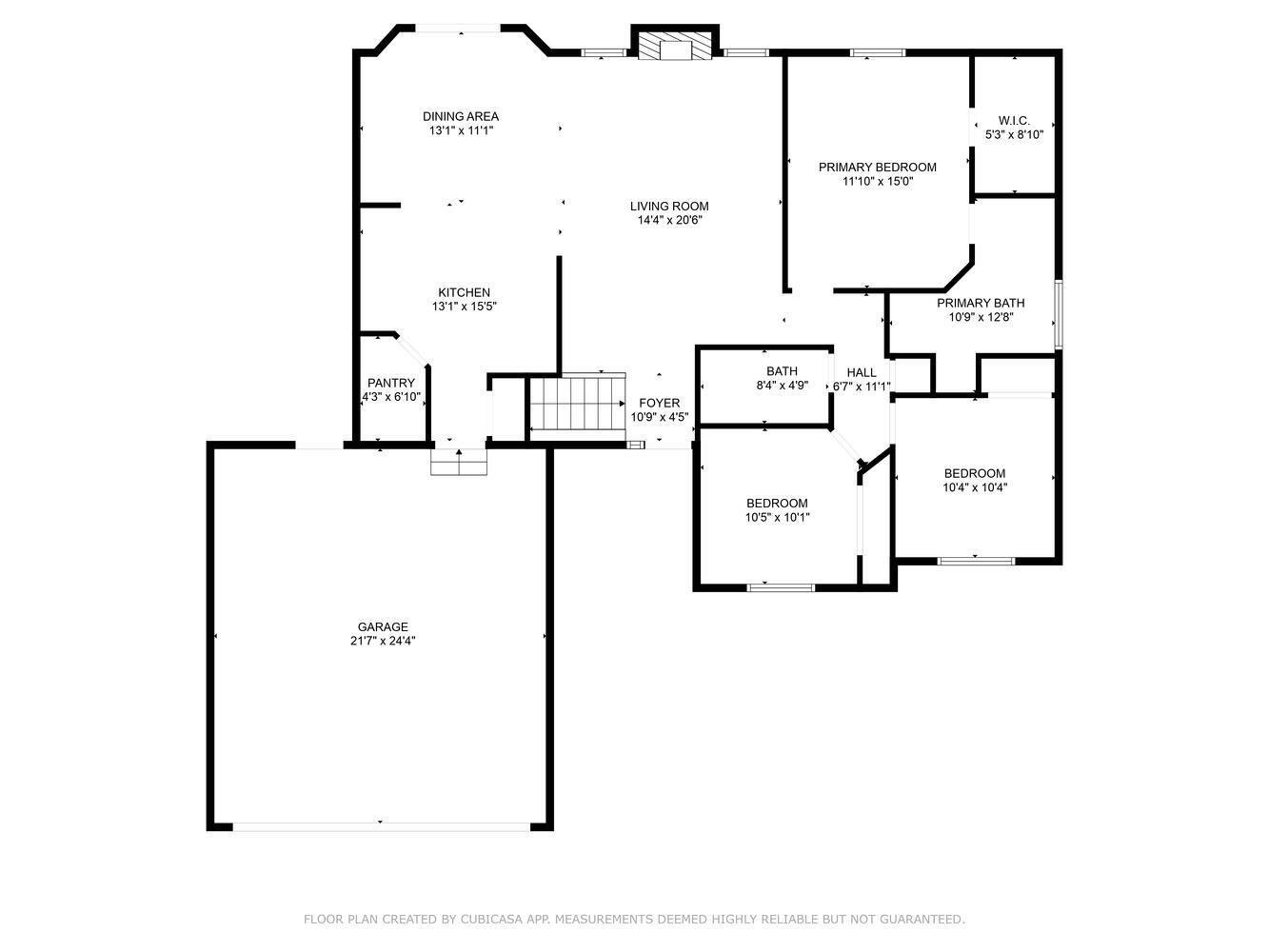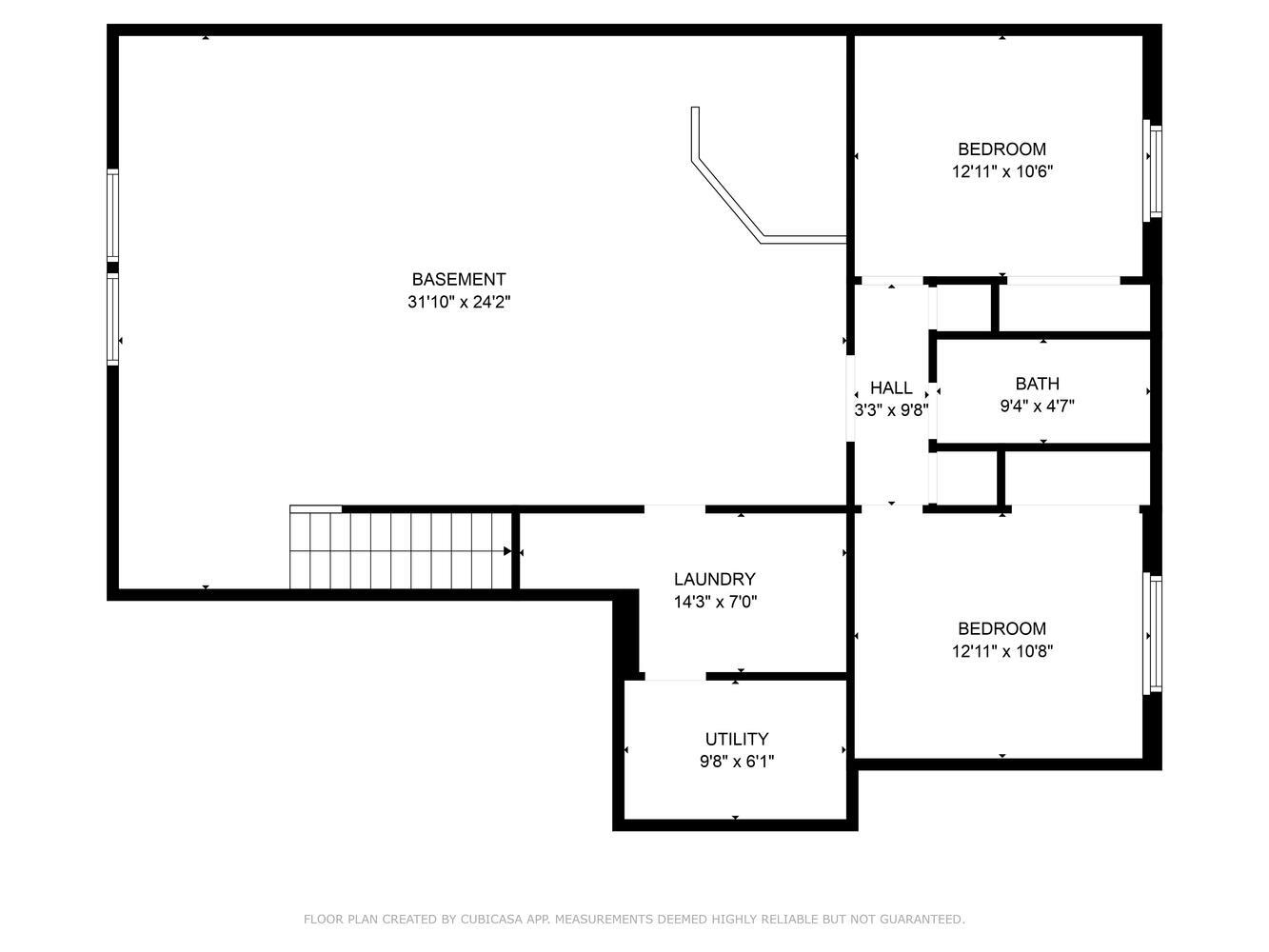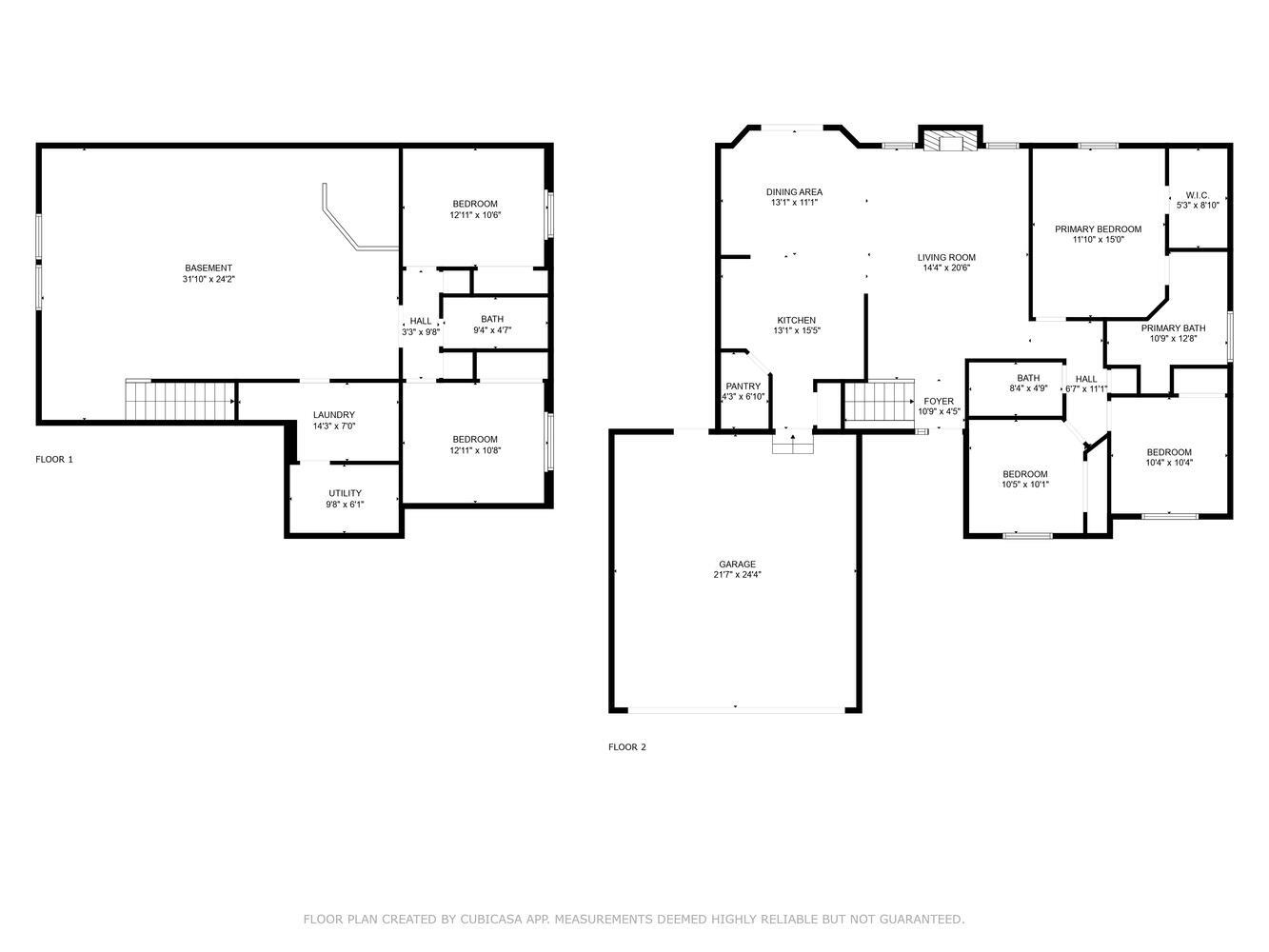Residential131 E Creekstone St
At a Glance
- Year built: 2014
- Bedrooms: 5
- Bathrooms: 3
- Half Baths: 0
- Garage Size: Attached, Opener, 2
- Area, sq ft: 2,049 sq ft
- Date added: Added 5 months ago
- Levels: One
Description
- Description: This 5 bedroom, 3 bath, 2 car garage home in Mulvane's Country Walk Estates is the Smart Buy of the Year! Beautiful, high-end finishes yet a low price to compensate for the unfinished rec room. It's the easiest room to finish! The wet bar is already plumbed and framed! Back to the high-end finishes: the kitchen, laundry, and all three bathrooms have beautiful granite countertops. The kitchen also has stainless steel appliances, TWO ovens, and a walk-in pantry. The bar is faced with stone, giving a durable, high-end finish to the space. The dining room, kitchen and living room feel so spacious with the vaulted ceiling. A wood-burning fireplace with gas starter is the centerpiece of this beautiful living space. The Primary bedroom has a walk-in closet and ensuite bathroom with a jetted tub, separate shower with built-in seat, and a double granite vanity. Two more bedrooms are upstairs, both with double-door closets and ceiling fans. Downstairs you will find that nearly-finished 24' x 31'7" rec room with framed and plumbed wet bar. The laundry room is finished with granite countertops, a single basin stainless steel sink, and durable epoxy floor. Two fully finished bedrooms, a full bathroom, and linen closet round out the basement. Located just off Rock Road with easy access to great dining, entertainment, and shopping. Don't miss this one with easy to earn equity! Show all description
Community
- School District: Mulvane School District (USD 263)
- Elementary School: Mulvane/Munson
- Middle School: Mulvane
- High School: Mulvane
- Community: COUNTRY WALK ESTATES
Rooms in Detail
- Rooms: Room type Dimensions Level Master Bedroom 12' x 15' Main Living Room 14'10" x 19' Main Kitchen 12'7" x 12'2" Main Dining Room 11'2" x 12'7" Main Bedroom 10'3" x 10'5" Main Bedroom 10' x 10' Main Bedroom 10'5" x 12'2" Basement Bedroom 10'8" x 12'2" Basement
- Living Room: 2049
- Master Bedroom: Master Bdrm on Main Level, Master Bedroom Bath, Sep. Tub/Shower/Mstr Bdrm, Two Sinks, Granite Counters, Jetted Tub
- Appliances: Dishwasher, Disposal, Microwave, Refrigerator, Range
- Laundry: In Basement, Separate Room, Sink
Listing Record
- MLS ID: SCK654180
- Status: Sold-Co-Op w/mbr
Financial
- Tax Year: 2024
Additional Details
- Basement: Partially Finished
- Roof: Composition
- Heating: Forced Air, Natural Gas
- Cooling: Central Air, Electric
- Exterior Amenities: Frame w/Less than 50% Mas, Brick
- Interior Amenities: Walk-In Closet(s), Vaulted Ceiling(s)
- Approximate Age: 11 - 20 Years
Agent Contact
- List Office Name: Keller Williams Signature Partners, LLC
- Listing Agent: Kate, Wenninger
Location
- CountyOrParish: Sedgwick
- Directions: From Rock and 103rd st S, go south on Rock. Turn East/left into Country Walk Estates on Lockridge. Your first left (north) is creekstone. Follow around to the home.
