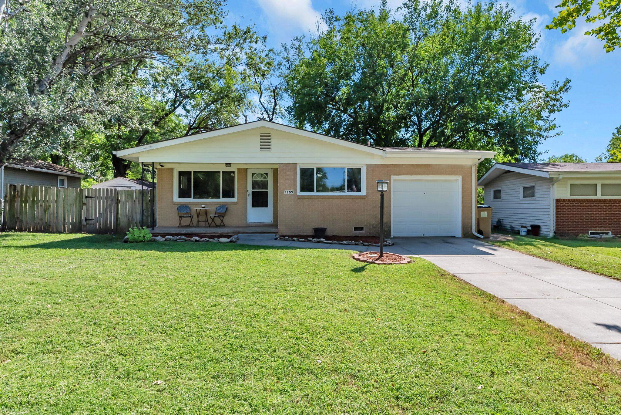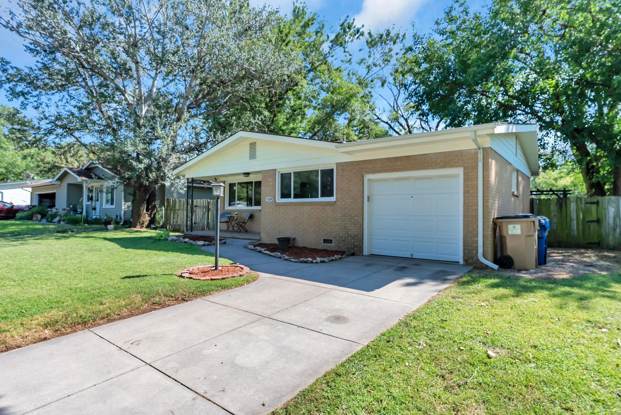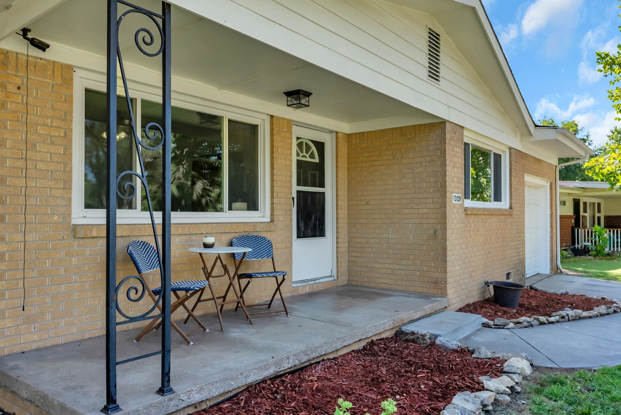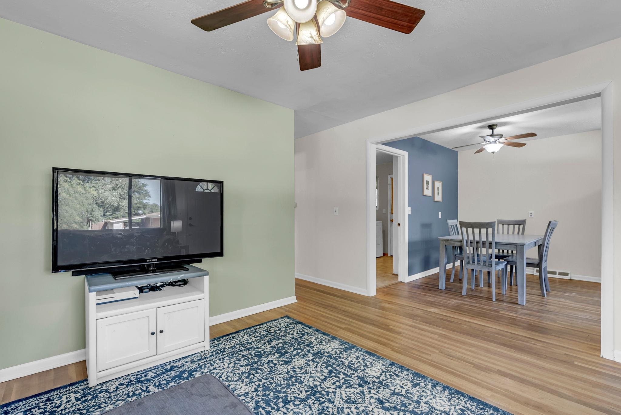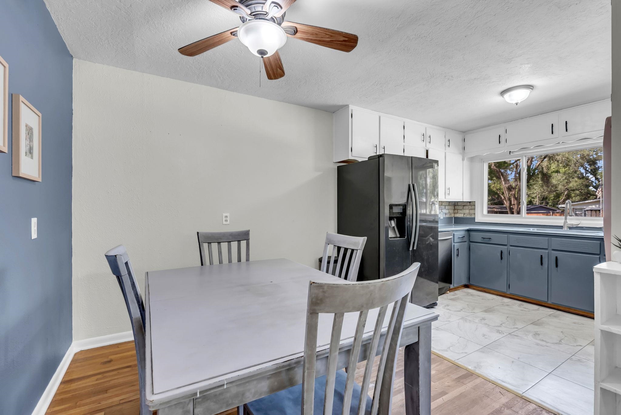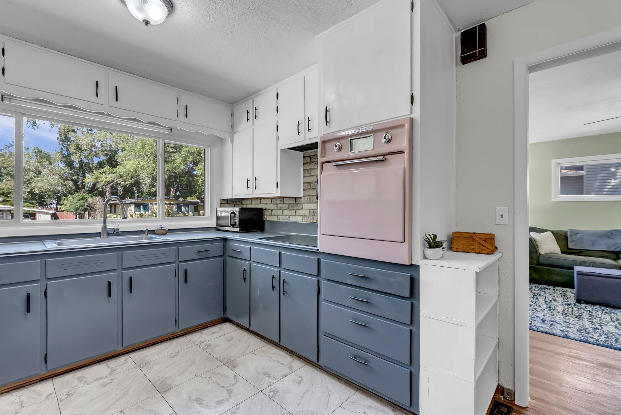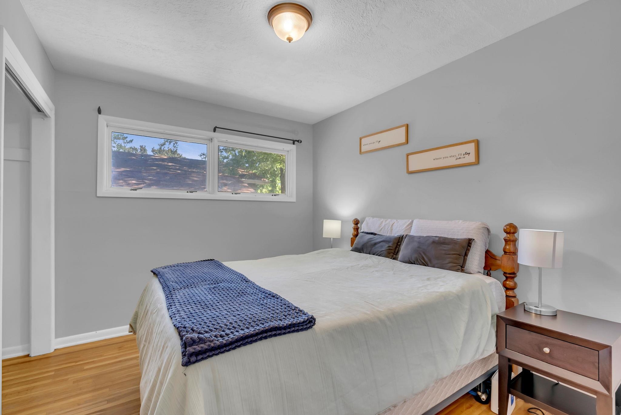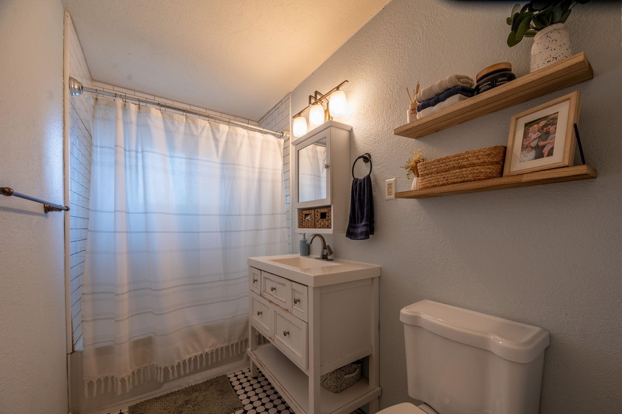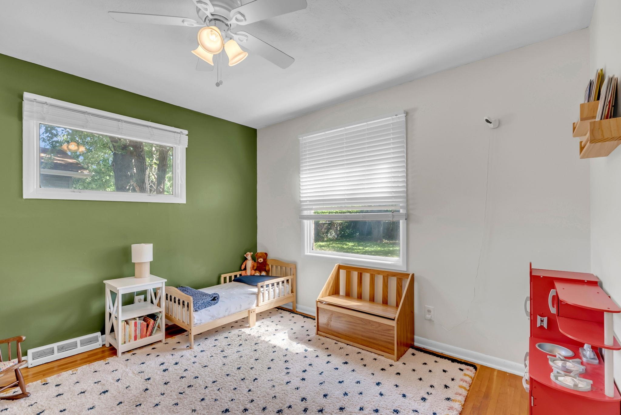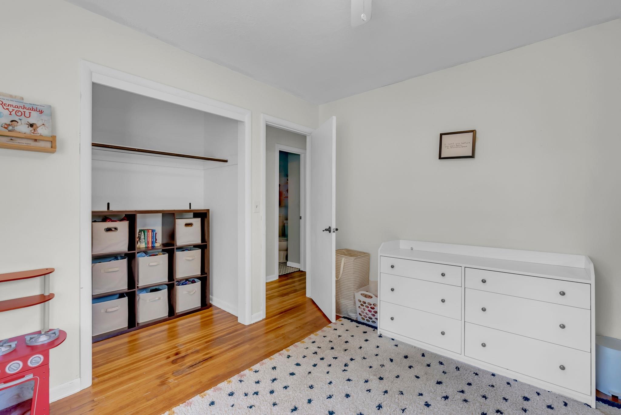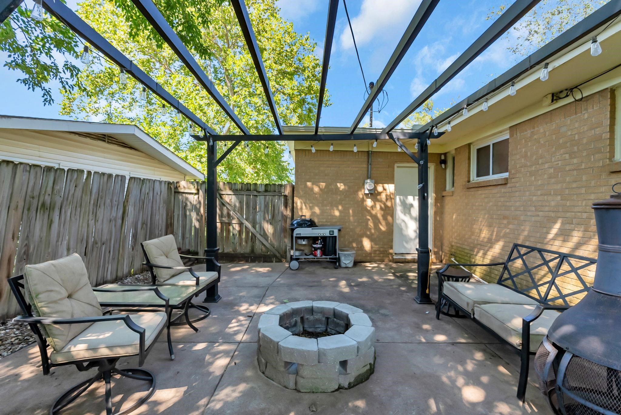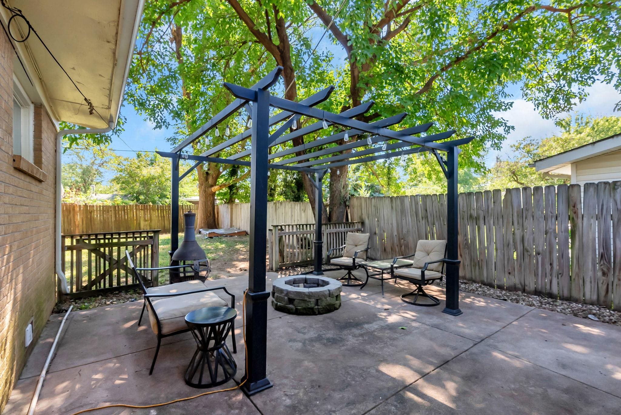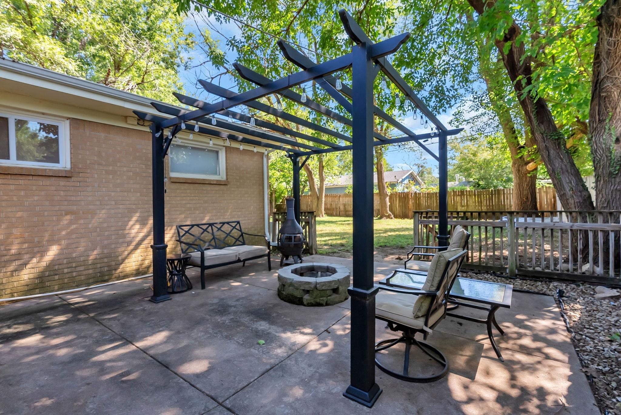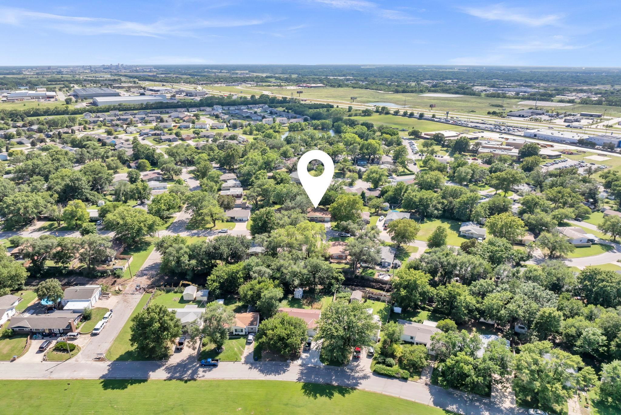Residential1309 E Beaumont St
At a Glance
- Year built: 1965
- Bedrooms: 3
- Bathrooms: 1
- Half Baths: 0
- Garage Size: Attached, Opener, 1
- Area, sq ft: 1,140 sq ft
- Floors: Hardwood
- Date added: Added 2 months ago
- Levels: One
Description
- Description: This cozy ranch is full of charm, updates, and everyday convenience. This home offers a thoughtful blend of classic finishes and modern upgrades—all on a spacious lot in a great Park City location. Step inside to a warm and inviting layout highlighted by hardwood floors and abundant natural light. The kitchen has been completely refreshed with newer stainless-steel appliances, including refrigerator, cooktop, dishwasher, and sink. A spacious dining room flows into the living room, creating a comfortable setup for family gatherings and entertaining. The bathroom has been updated with a new vanity and mirror, while the home also features fresh interior paint, updated light fixtures, new plumbing, and window coverings throughout. A newer garage door with opener adds peace of mind and convenience. Outside, the curb appeal shines with a brick exterior and a well-maintained yard. The backyard is perfect for relaxing or hosting, featuring a patio with pergola that’s ideal for grilling or winding down at the end of the day. Pergola & Patio furniture are included with the home. With thoughtful upgrades already in place, stylish finishes, and an efficient floor plan, this home blends comfort with value. Whether you’re a first-time buyer, downsizing, or looking for a move-in ready option in Park City, 1309 E Beaumont is ready to welcome you home. Show all description
Community
- School District: Wichita School District (USD 259)
- Elementary School: Chisholm Trail
- Middle School: Stucky
- High School: Heights
- Community: FORSEE
Rooms in Detail
- Rooms: Room type Dimensions Level Master Bedroom 11.5x11.3 Main Living Room 12x12 Main Kitchen 10.3x8.7 Basement Dining Room 8.6x7.4 Main Bedroom 11.5x10.4 Main Bedroom 11.3x9 Main Laundry 10.4x8.2 Main
- Living Room: 1140
- Master Bedroom: Master Bdrm on Main Level
- Appliances: Dishwasher, Disposal, Refrigerator, Range
- Laundry: Main Floor, Separate Room
Listing Record
- MLS ID: SCK660591
- Status: Sold-Co-Op w/mbr
Financial
- Tax Year: 2024
Additional Details
- Basement: None
- Roof: Composition
- Heating: Forced Air, Natural Gas
- Cooling: Central Air, Electric
- Exterior Amenities: Guttering - ALL, Brick
- Interior Amenities: Ceiling Fan(s)
- Approximate Age: 51 - 80 Years
Agent Contact
- List Office Name: Reece Nichols South Central Kansas
- Listing Agent: Shane, Phillips
Location
- CountyOrParish: Sedgwick
- Directions: 61st St N & Hydraulic, S. to Beaumont, West to home.
