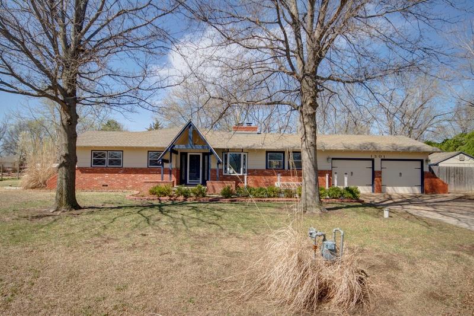
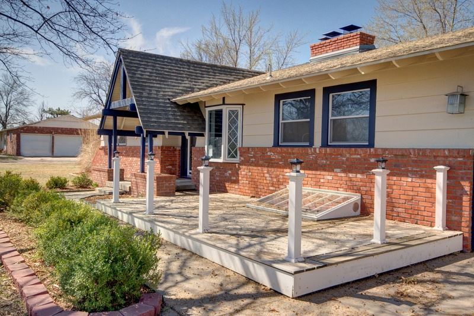
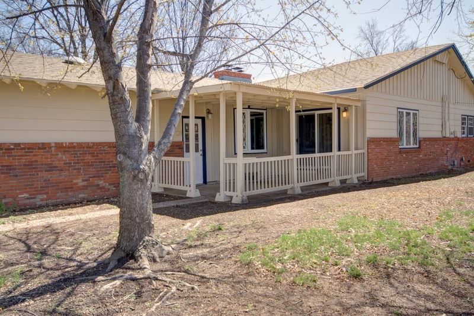
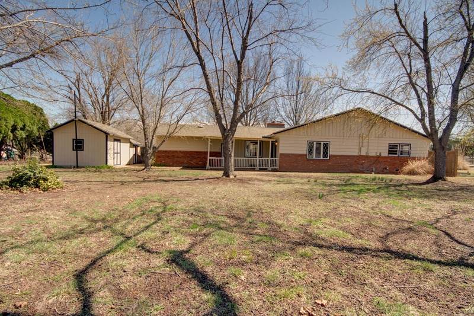
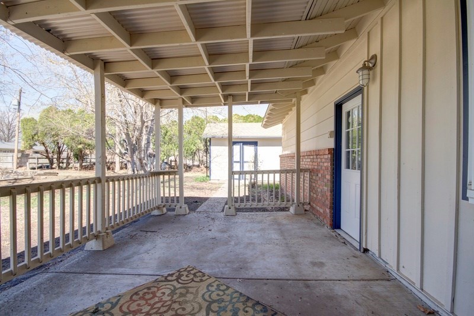
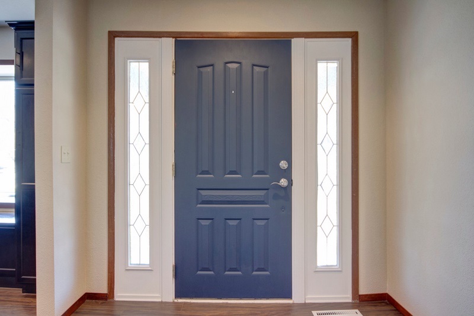
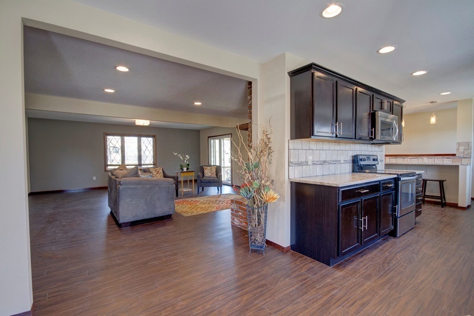
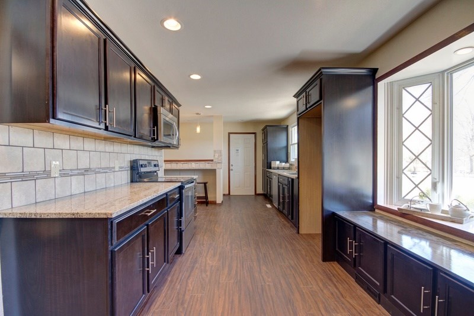
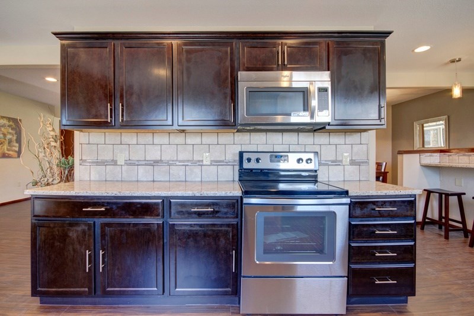
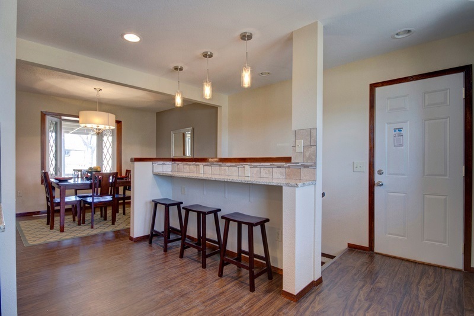
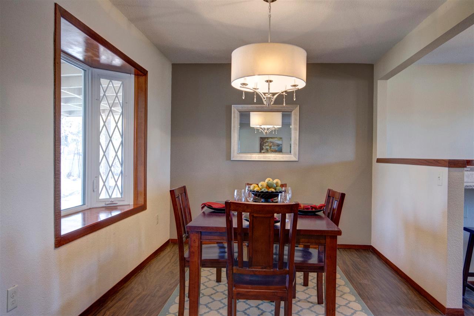
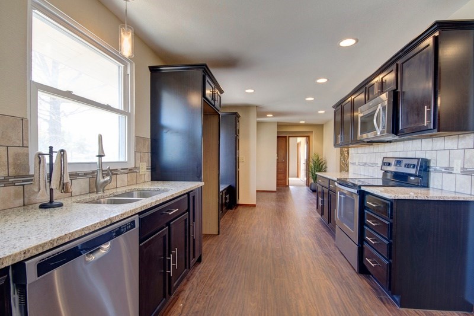
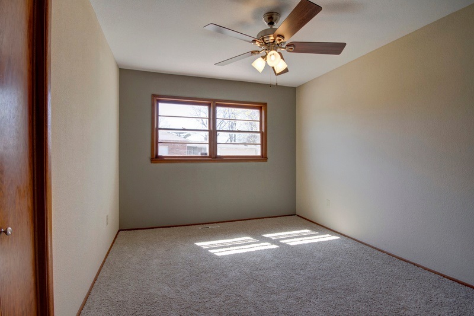
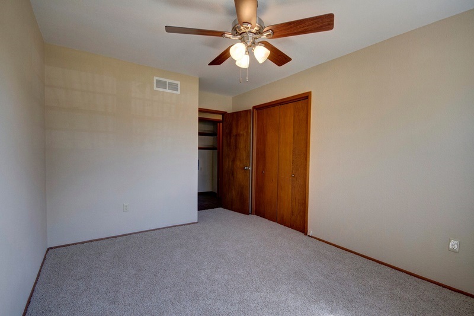
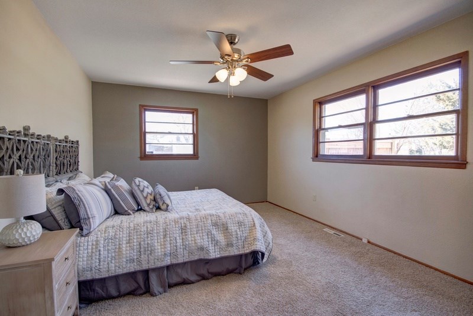
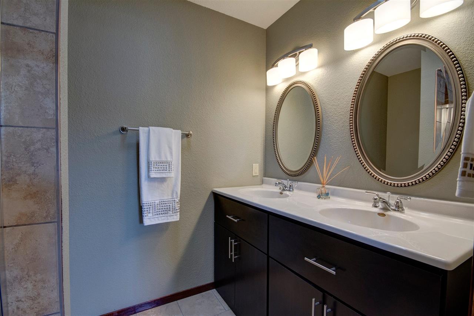
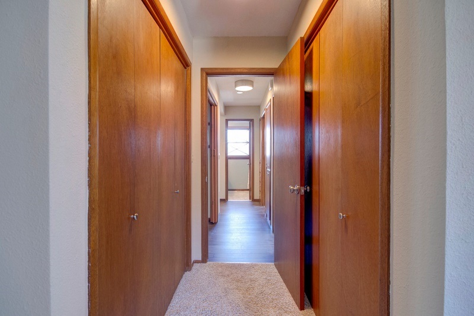
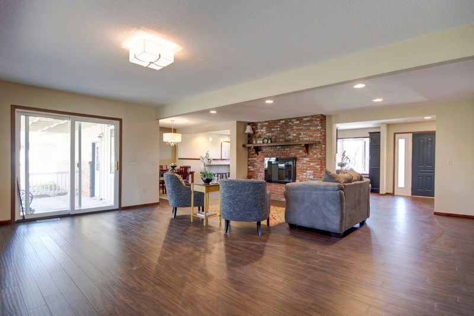
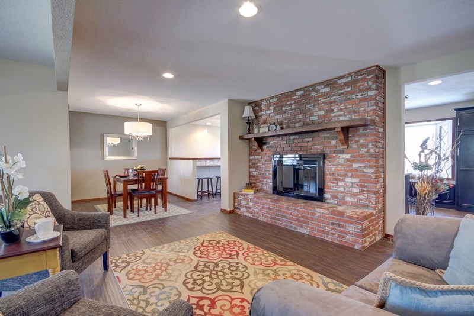
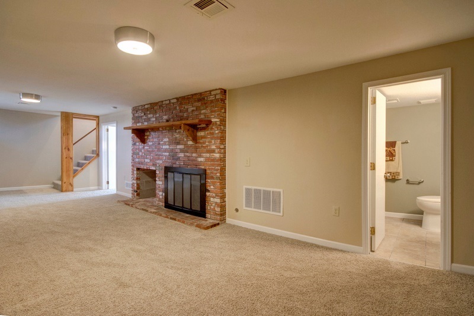
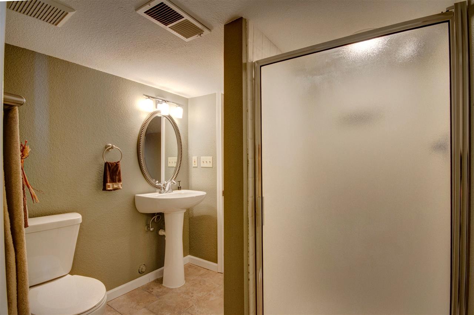
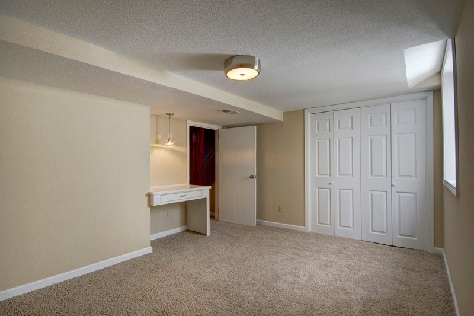
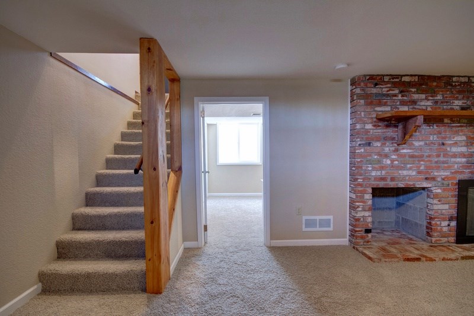
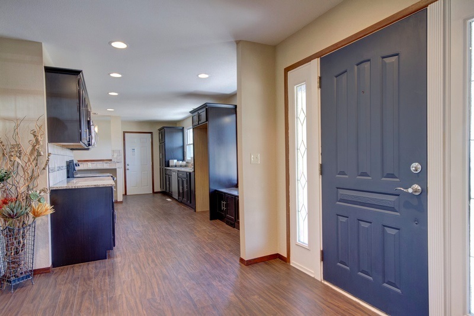
At a Glance
- Year built: 1971
- Bedrooms: 4
- Garage Size: Attached, Opener, 2
- Area, sq ft: 2,156 sq ft
- Date added: Added 1 year ago
- Levels: One
Description
- Description: Completely updated clean, crisp and sleek home! Open floor plan with one fireplace upstairs and one downstairs. Kitchen is all new, new cabinets, new appliances, and new backsplash. With the open floor plan this all flows around with the living room, dining room and kitchen so family and friends are all close by. There are 3 bedrooms upstairs and 1 is downstairs with new carpet and paint for that new feeling! Enjoy the modern bathrooms with beautiful tile and new fixtures. This home has a main floor laundry, no going up and down stairs with a heavy load! Great West side home with a large .53 of an acre yard in the Goddard School district and for those wonder this is located on North side of Kellogg. Show all description
Community
- School District: Goddard School District (USD 265)
- Elementary School: Goddard
- Middle School: Goddard
- High School: Robert Goddard
- Community: FIELDCREST
Rooms in Detail
- Rooms: Room type Dimensions Level Master Bedroom 15x12 Main Living Room 23x20 Main Kitchen 22x10 Main Bedroom 12x10 Main Bedroom 12x10 Main Dining Room 12x9 Main Recreation Room 30x11 Basement Bedroom 14x10 Basement
- Living Room: 2156
- Master Bedroom: Master Bdrm on Main Level
- Appliances: Dishwasher, Disposal, Microwave, Range/Oven
- Laundry: Main Floor, 220 equipment
Listing Record
- MLS ID: SCK502044
- Status: Sold-Co-Op w/mbr
Financial
- Tax Year: 2014
Additional Details
- Basement: Finished
- Roof: Composition
- Heating: Forced Air, Gas
- Cooling: Central Air, Electric
- Exterior Amenities: Patio, Patio-Covered, Deck, Fence-Chain Link, Fence-Wood, Storage Building, Storm Doors, Storm Windows, Frame w/More than 50% Mas
- Interior Amenities: Ceiling Fan(s), Wood Laminate Floors
- Approximate Age: 36 - 50 Years
Agent Contact
- List Office Name: Golden Inc, REALTORS
Location
- CountyOrParish: Sedgwick
- Directions: Maple & Maize Rd, go S to Lynndale, W to Lark Ln, N to home