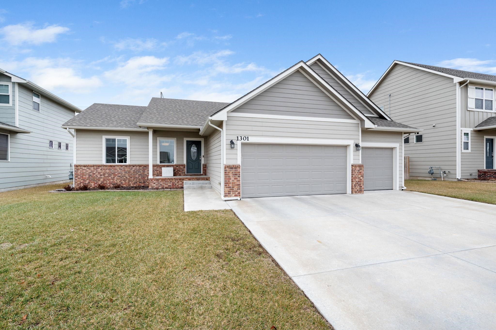

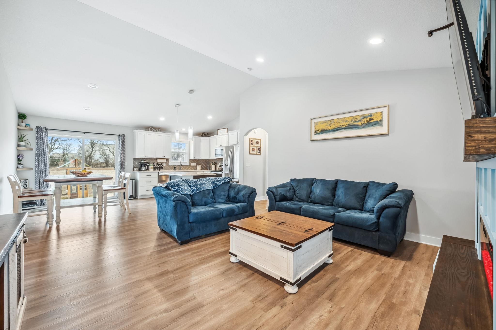
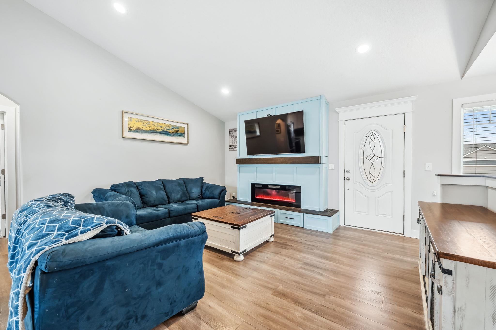
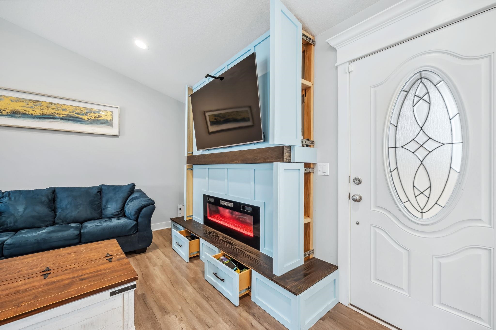
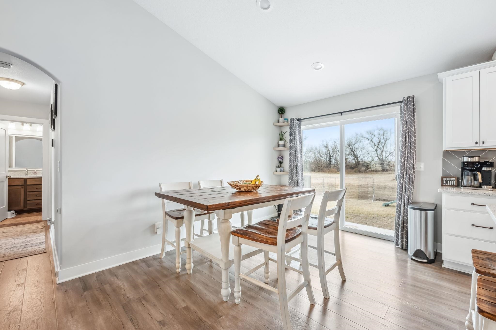
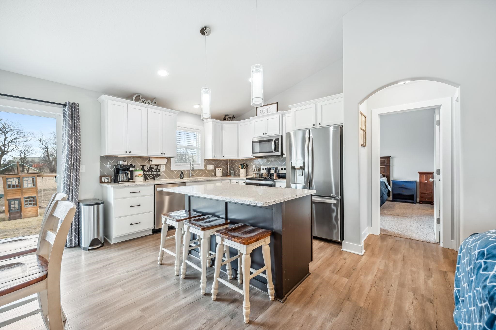
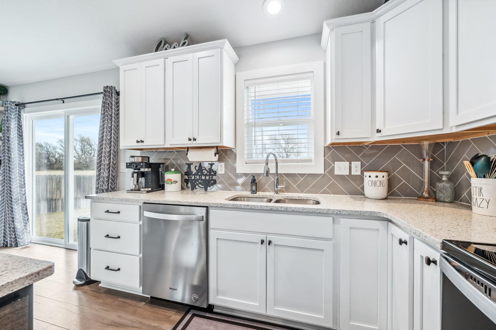
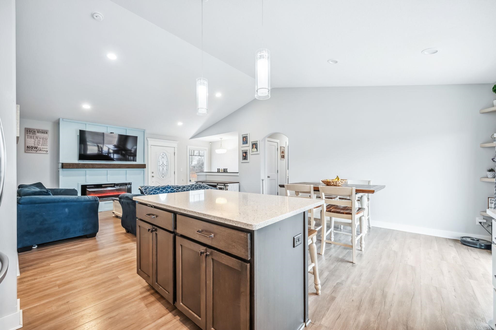

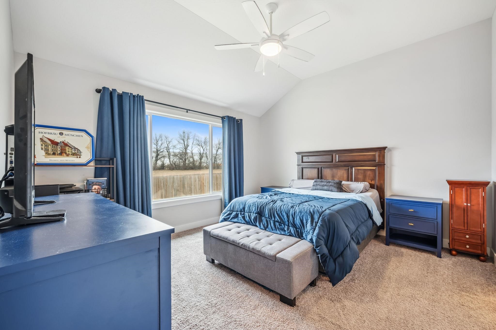
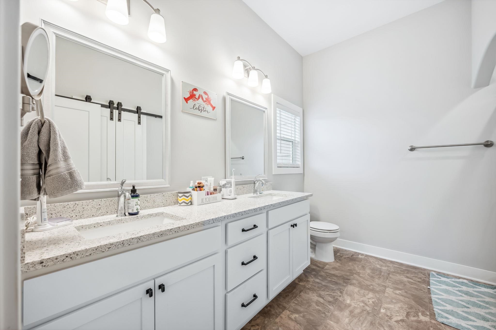
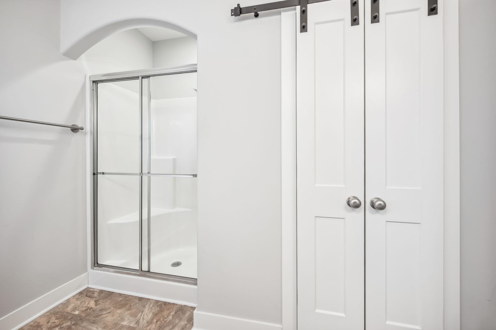
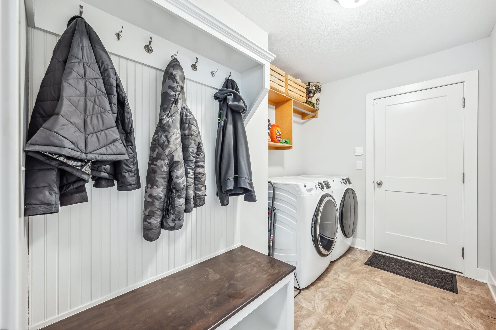
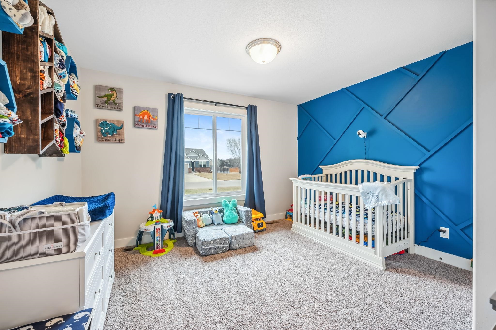


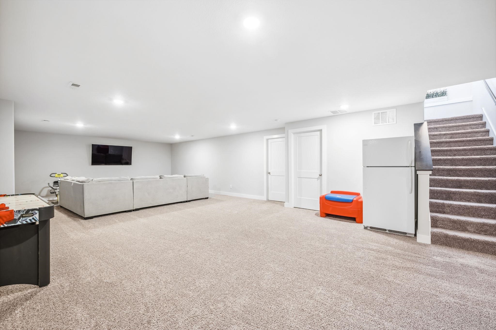
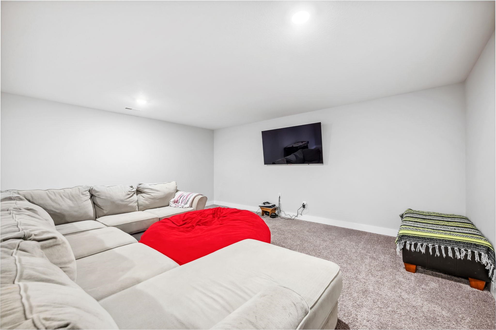
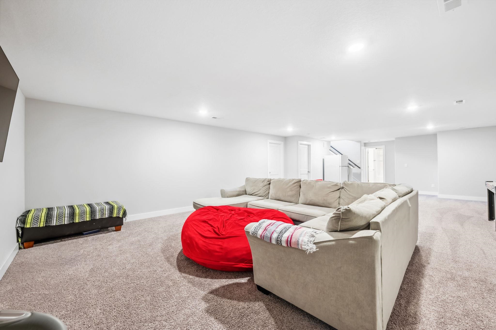
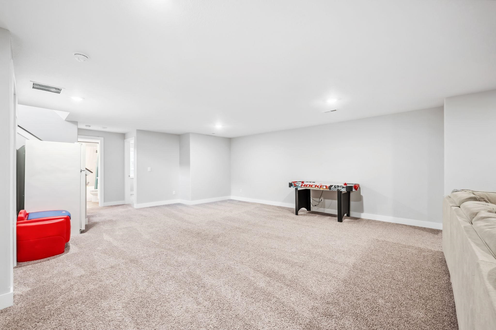

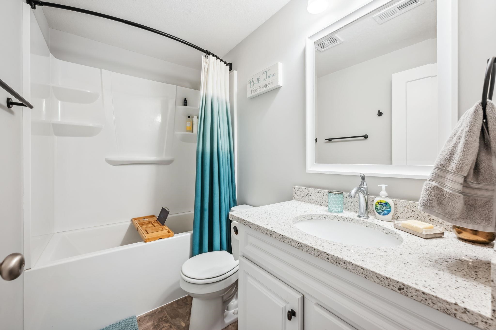
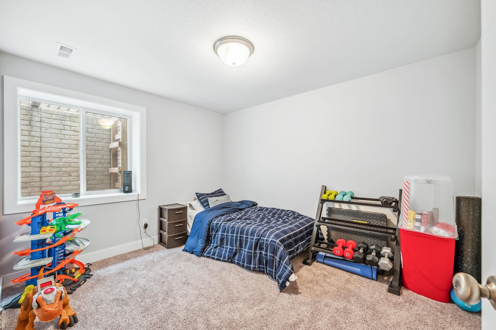
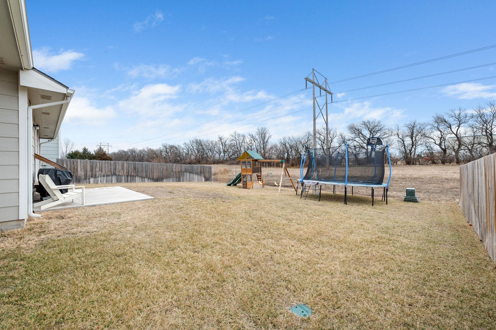

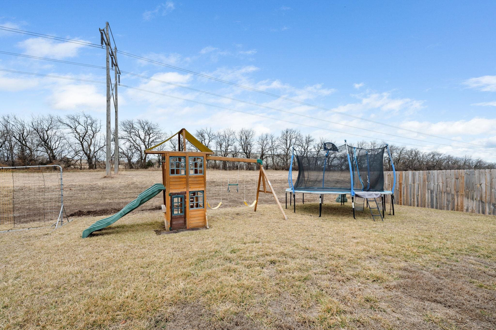

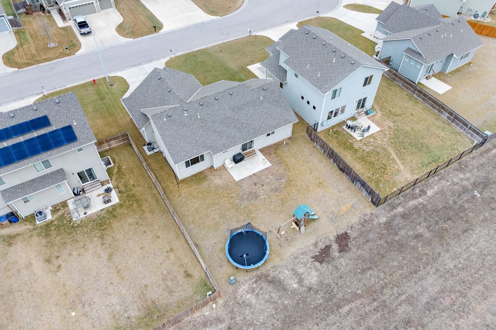
At a Glance
- Year built: 2020
- Bedrooms: 5
- Bathrooms: 3
- Half Baths: 0
- Garage Size: Attached, Opener, 3
- Area, sq ft: 2,388 sq ft
- Date added: Added 2 months ago
- Levels: One
Description
- Description: Welcome Home! Now’s your chance to own this like-new 5-bedroom, 3-bathroom beauty in a peaceful cul-de-sac! From the moment you step inside, you’ll love the big, open spaces, perfect for gathering with family and friends. The modern kitchen flows effortlessly into the bright living area, creating a warm and inviting feeling. The spacious primary suite offers a private retreat, while the fully finished basement provides even more room to spread out—with two additional bedrooms, a bath, and a huge family room! Step outside to enjoy your cozy patio, perfect for morning coffee or evening relaxation. With a low-maintenance yard, you’ll have more time to enjoy the things you love without the hassle of constant upkeep. Don’t miss this opportunity—schedule your showing today! Show all description
Community
- School District: Wichita School District (USD 259)
- Elementary School: Chisholm Trail
- Middle School: Stucky
- High School: Heights
- Community: VILLAGE ESTATES
Rooms in Detail
- Rooms: Room type Dimensions Level Master Bedroom 14x13.4 Main Living Room 12.4x13.6 Main Kitchen 14x10 Main Dining Room 10.3x10.3 Main 12.7x12.8 Main 12.3x10.10 Main 11.3x13 Basement 11x12.9 Basement Family Room 18x36 Basement
- Living Room: 2388
- Master Bedroom: Master Bdrm on Main Level, Split Bedroom Plan, Master Bedroom Bath, Shower/Master Bedroom, Two Sinks, Quartz Counters
- Appliances: Dishwasher, Disposal, Microwave, Range
- Laundry: Main Floor, Separate Room, 220 equipment
Listing Record
- MLS ID: SCK650627
- Status: Sold-Co-Op w/mbr
Financial
- Tax Year: 2024
Additional Details
- Basement: Finished
- Roof: Composition
- Heating: Forced Air, Natural Gas
- Cooling: Central Air, Electric
- Exterior Amenities: Guttering - ALL, Sprinkler System, Frame w/Less than 50% Mas
- Interior Amenities: Ceiling Fan(s)
- Approximate Age: 5 or Less
Agent Contact
- List Office Name: Keller Williams Hometown Partners
- Listing Agent: Larissa, Elliott
Location
- CountyOrParish: Sedgwick
- Directions: N on I-135 towards Newton. Right on 53rd St going Eastbound. Left on Hydraulic. Lefton Village Estates Dr. Follow the road until Ashford. Lefton Ashford until you curve left onto Prairie Hill Circle