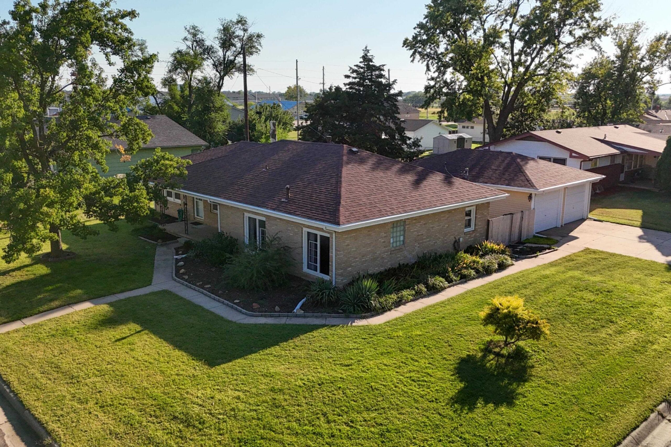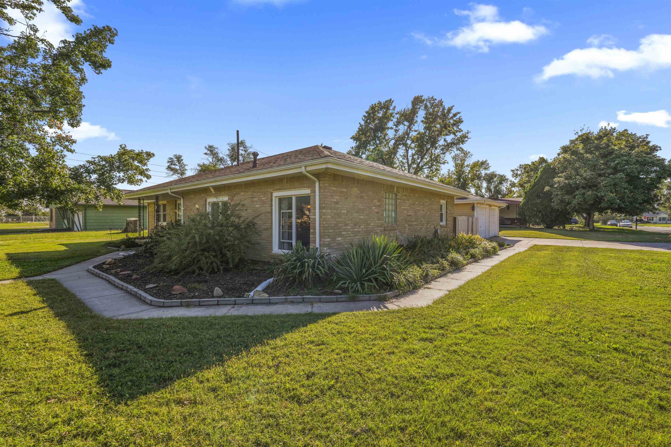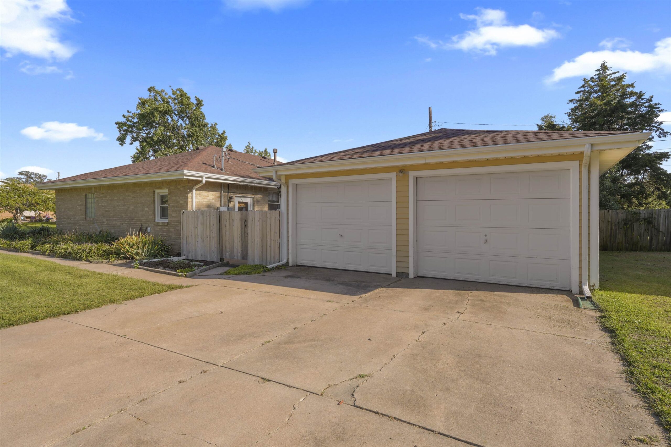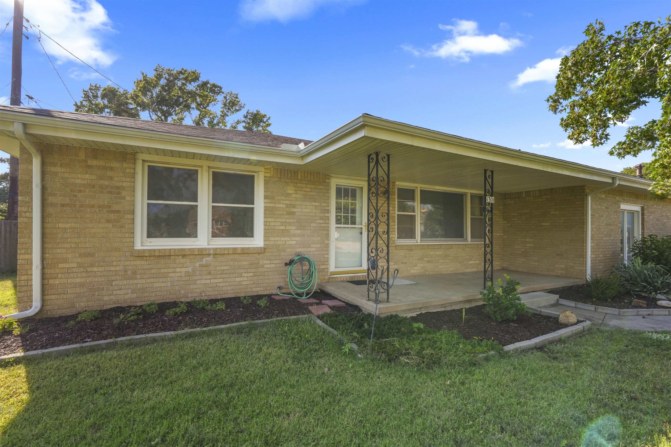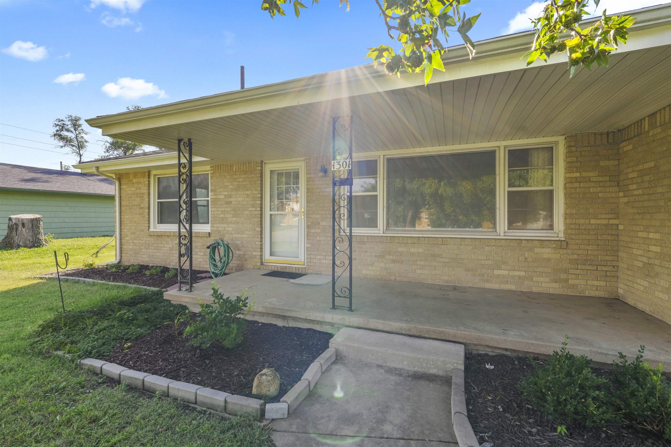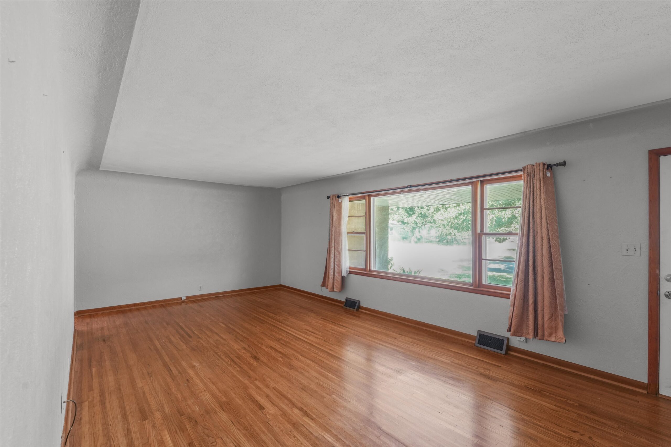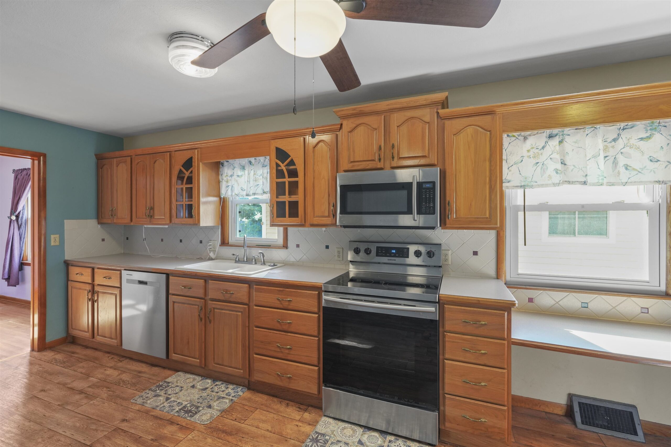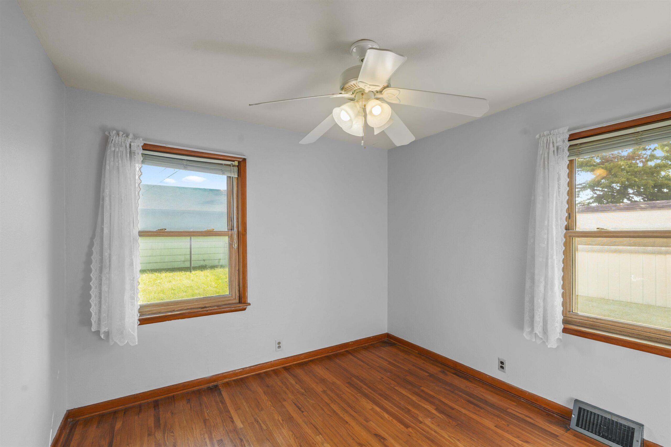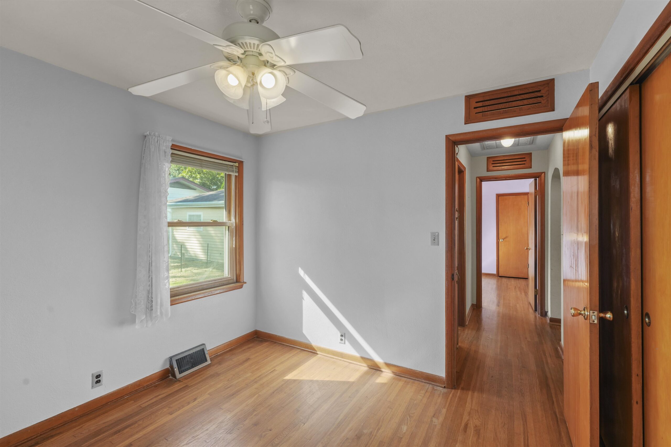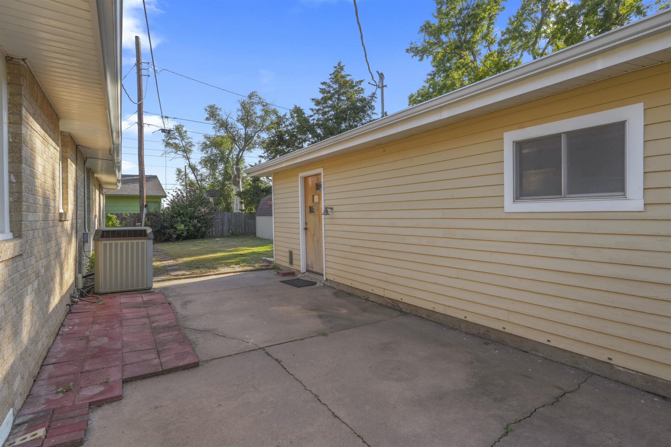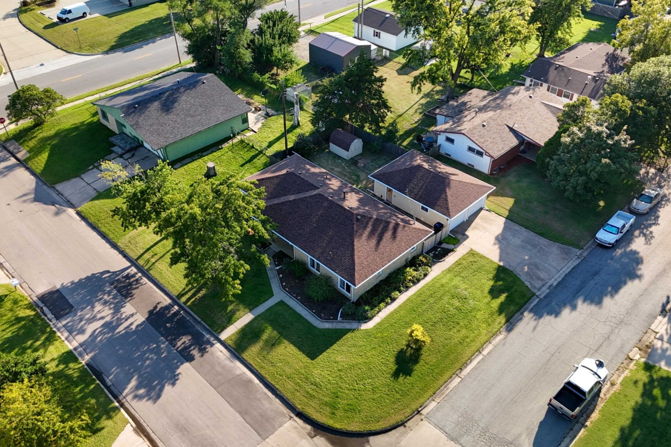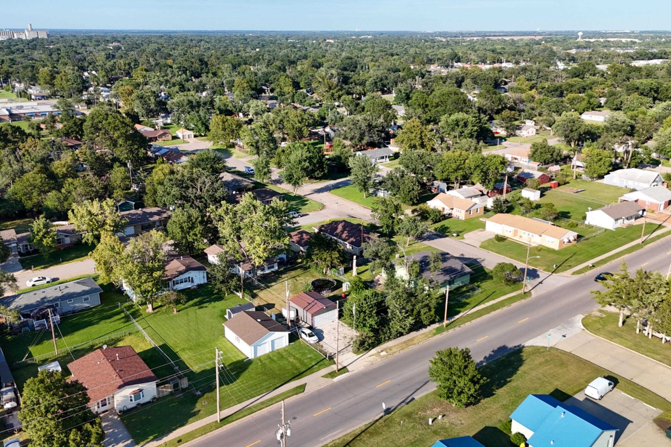Residential1301 Allison St
At a Glance
- Year built: 1955
- Bedrooms: 4
- Bathrooms: 1
- Half Baths: 1
- Garage Size: Detached, Opener, Oversized, 2
- Area, sq ft: 1,716 sq ft
- Floors: Hardwood
- Date added: Added 2 months ago
- Levels: One
Description
- Description: Don’t miss this move-in ready 4-bedroom brick ranch on a large corner lot in Newton! Here you’re just minutes from South Breeze Elementary, Dillons grocery, and Sand Creek Station Golf Course — plus all the small-town charm Newton has to offer. Approaching the home, you’ll love the curb appeal with mature trees and landscaped flower beds that run alongside the sidewalk leading to the garage. The covered front porch is a perfect spot to sit and enjoy the neighborhood. Out back, you’ll find a private fenced yard including garden beds, a storage shed, and a spacious concrete patio — a great setup for summer cookouts or evenings outside. The oversized two-car garage even has two bonus rooms in the back that could be used for storage, hobbies, or a workshop. Step inside and you’ll find a bright, comfortable living room with original hardwood floors and large windows that bring in plenty of natural light. The kitchen is just around the corner, offering lots of counter space, plenty of cabinets, and all the appliances to stay. Down the hall, there are three bedrooms and a full bath, plus built-in storage for extra convenience. On the opposite side of the home, past the kitchen, you’ll find the laundry area and a huge fourth bedroom with its own fireplace and half bath. This flexible space could work as a primary suite, a second family room, or even a rec room — whatever fits your needs best. This home has an easy, welcoming feel inside and out, with space to spread out and spots to make your own. Don’t miss out, call for a showing today! Show all description
Community
- School District: Newton School District (USD 373)
- Elementary School: Sunset
- Middle School: Chisholm
- High School: Newton
- Community: SOUTH BREEZE
Rooms in Detail
- Rooms: Room type Dimensions Level Master Bedroom 20x19 Main Living Room 24x12 Main Kitchen 20x10 Main Bedroom 14x12 Main Bedroom 10x10 Main Bedroom 10x10 Main
- Living Room: 1716
- Master Bedroom: Master Bdrm on Main Level, 1/2 Bath/Master Bedroom
- Appliances: Dishwasher, Disposal, Microwave, Refrigerator, Range
- Laundry: Main Floor, Separate Room, 220 equipment
Listing Record
- MLS ID: SCK661672
- Status: Sold-Co-Op w/mbr
Financial
- Tax Year: 2024
Additional Details
- Basement: None
- Roof: Composition
- Heating: Forced Air, Natural Gas
- Cooling: Central Air, Electric
- Exterior Amenities: Guttering - ALL, Brick
- Interior Amenities: Ceiling Fan(s), Window Coverings-Part
- Approximate Age: 51 - 80 Years
Agent Contact
- List Office Name: Reece Nichols South Central Kansas
- Listing Agent: Caleb, Claussen
Location
- CountyOrParish: Harvey
- Directions: From old main and SE 14TH, go east to Allison and north to home on corner

