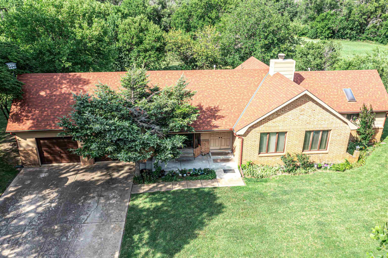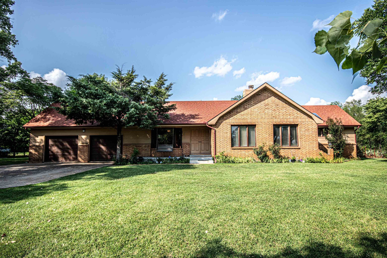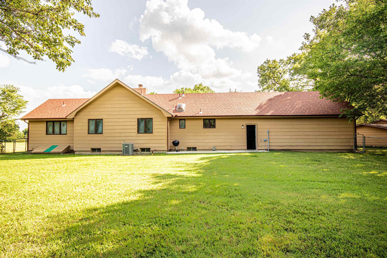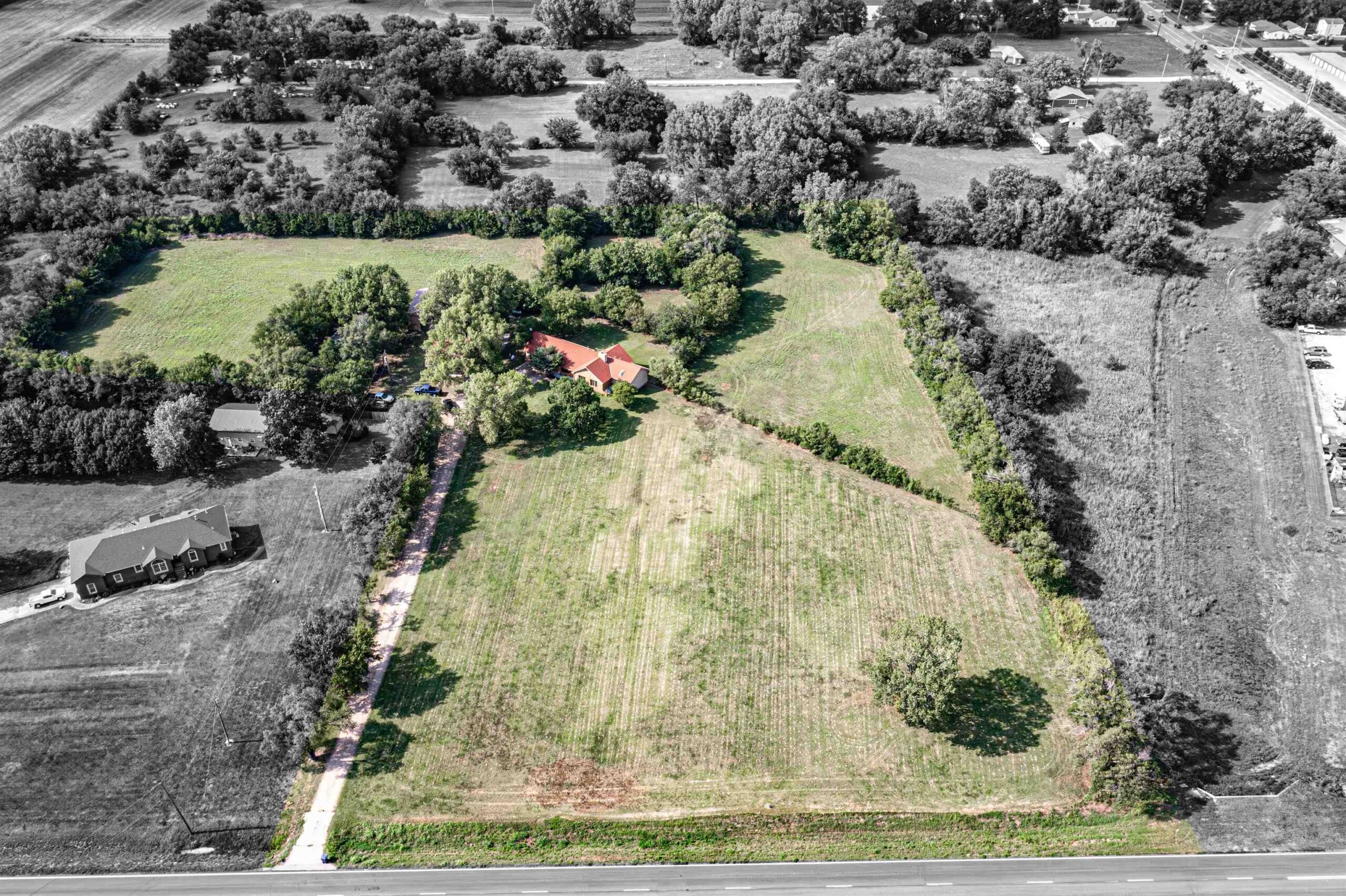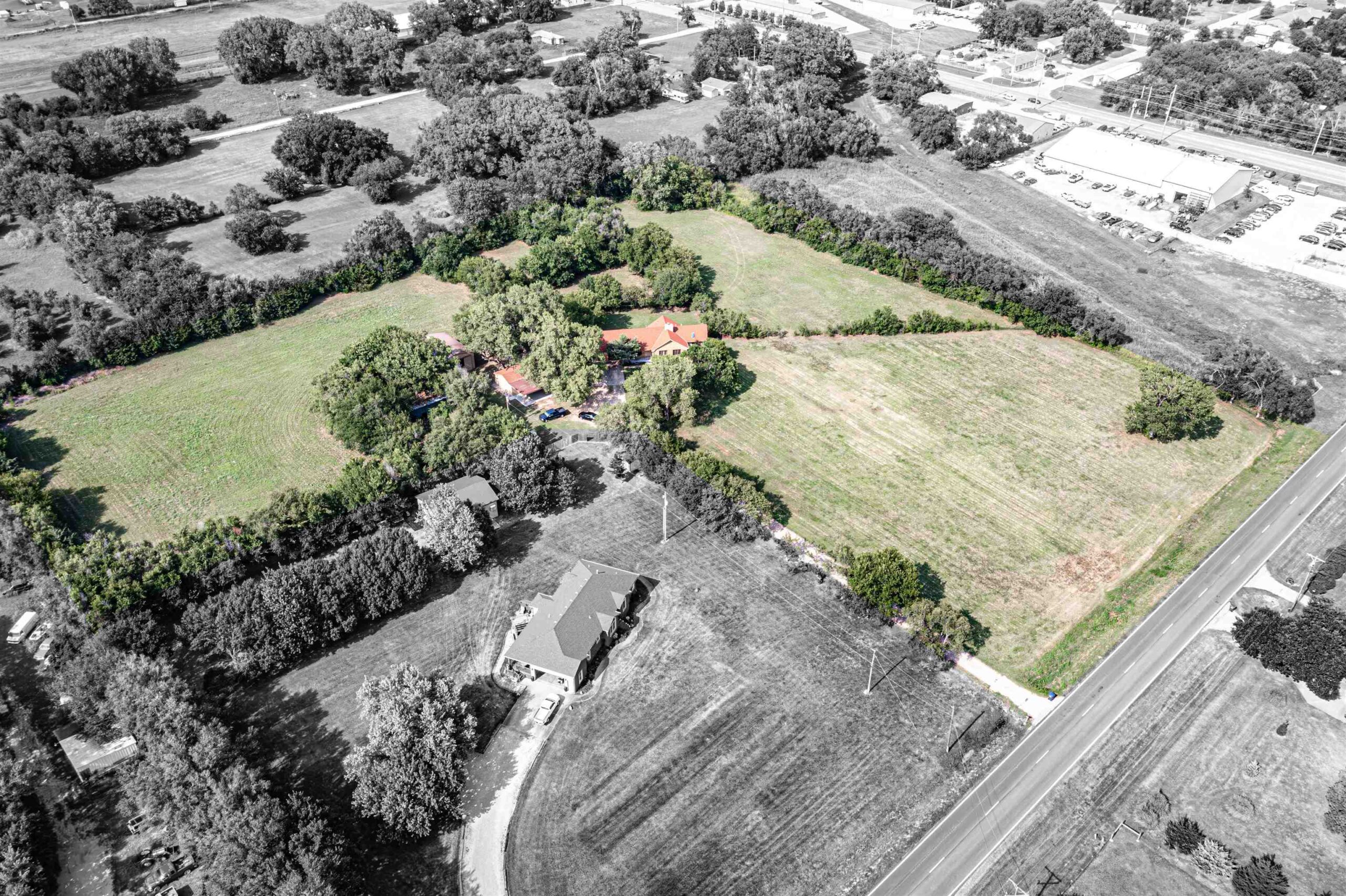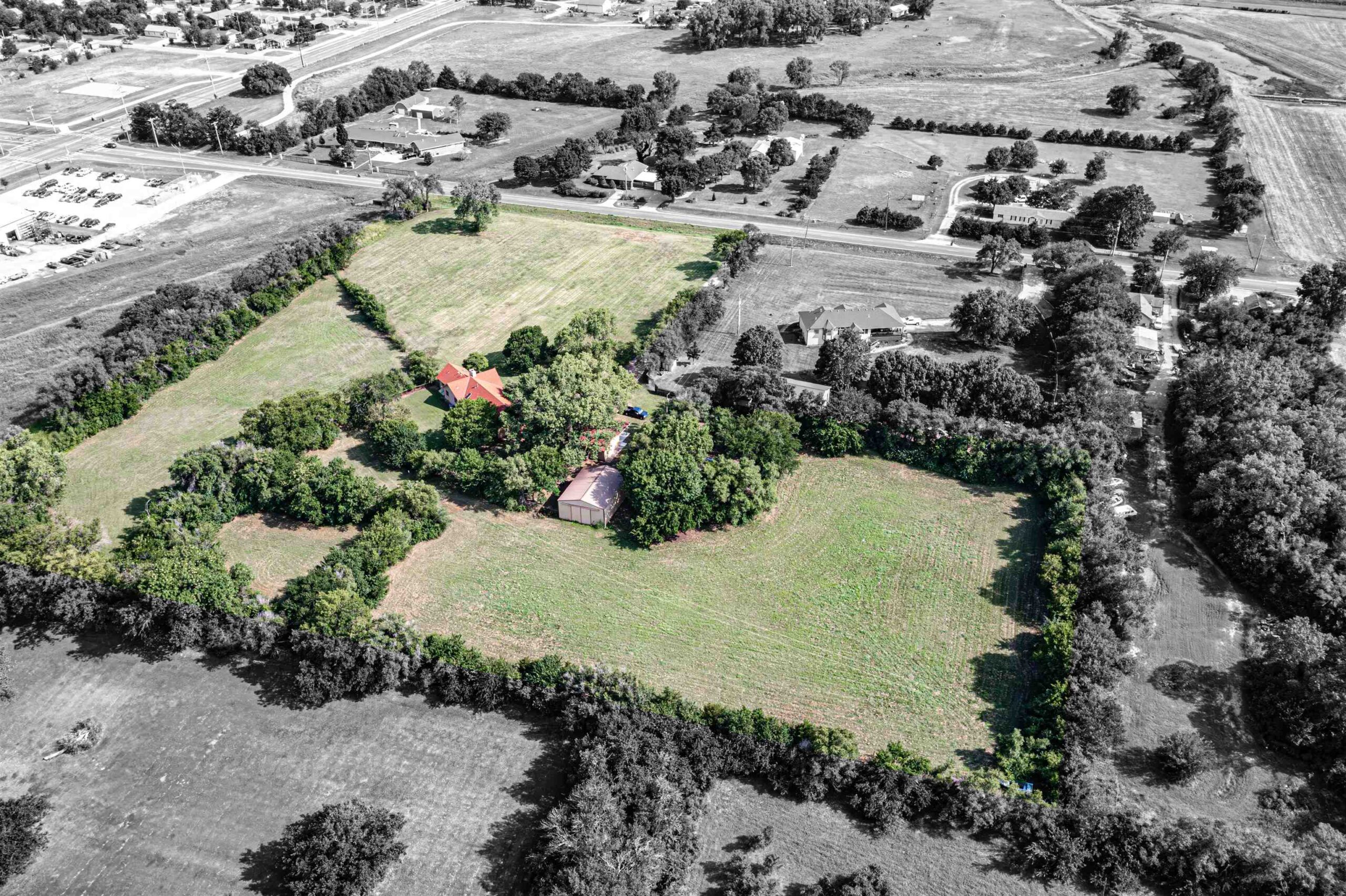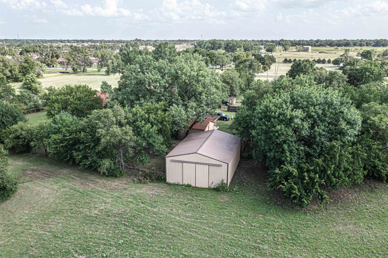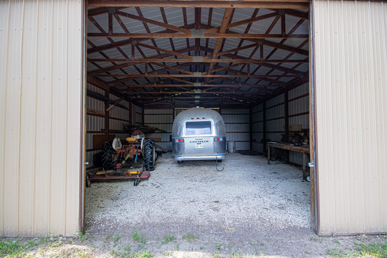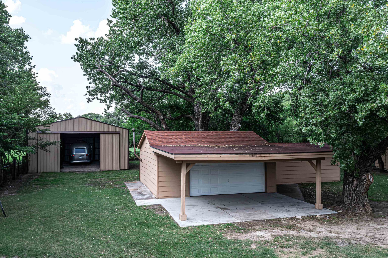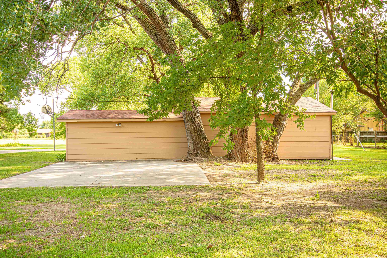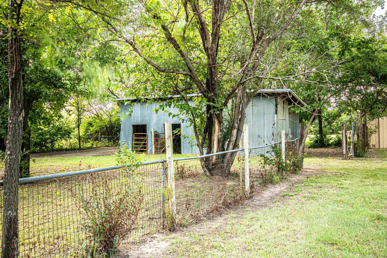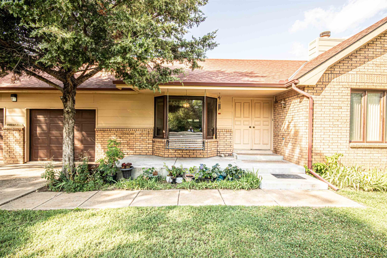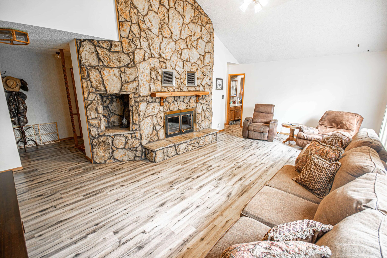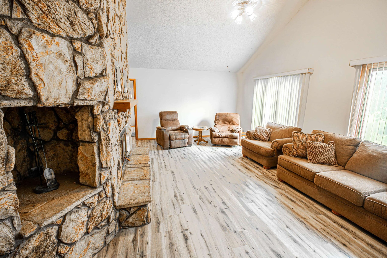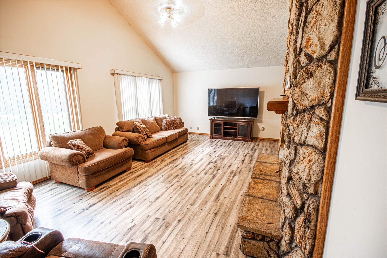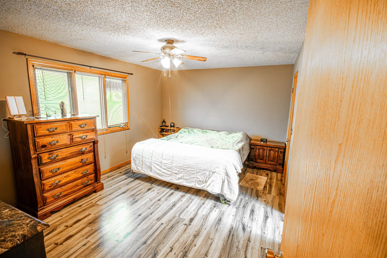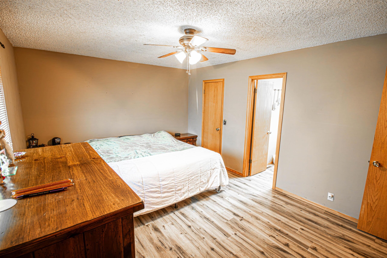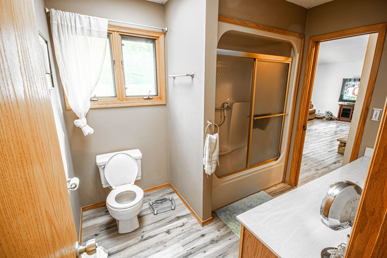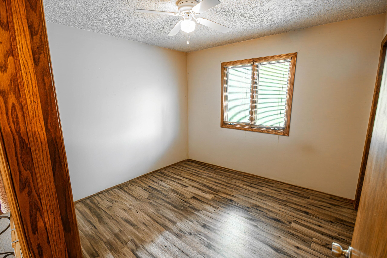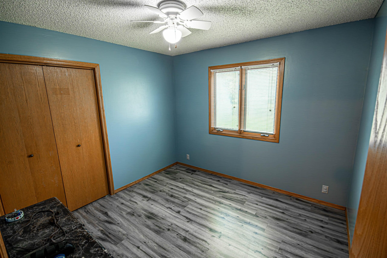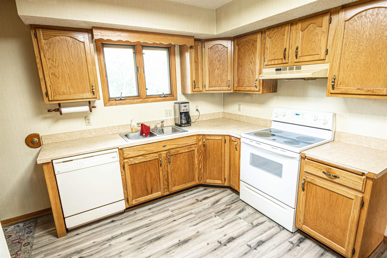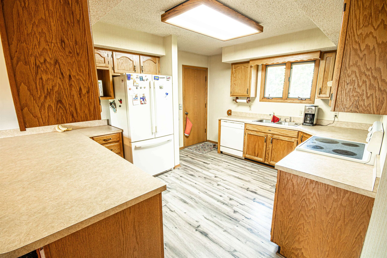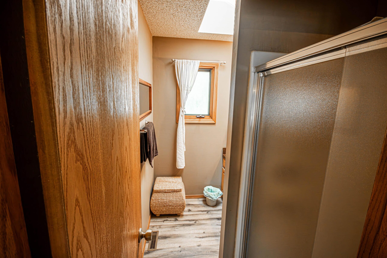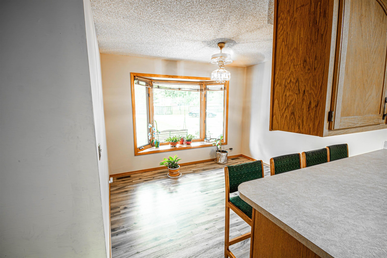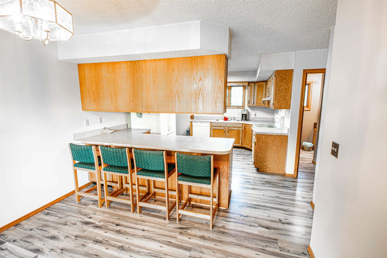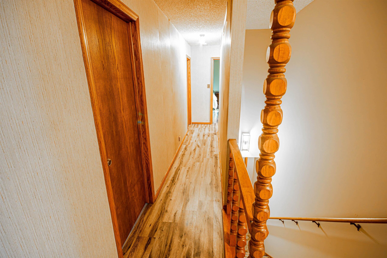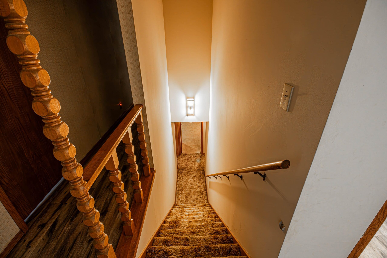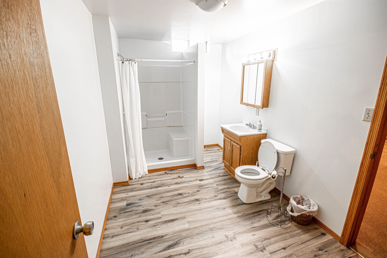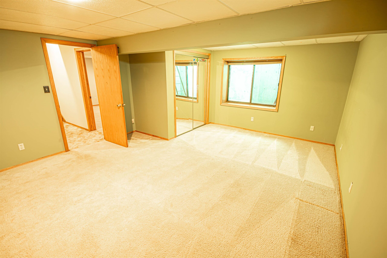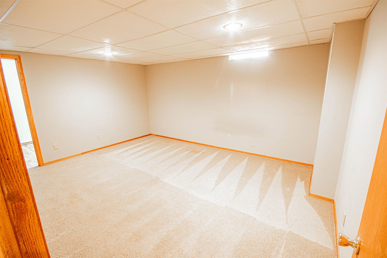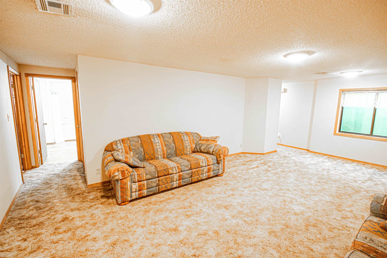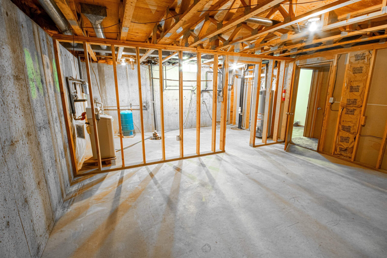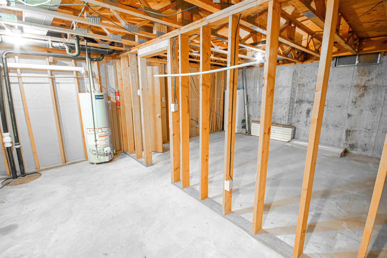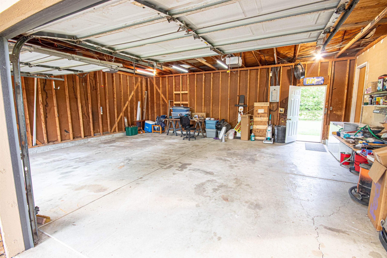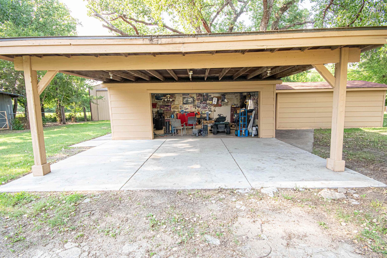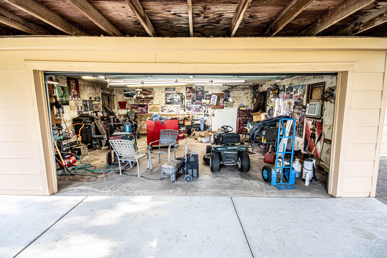Residential1300 W 63rd St S
At a Glance
- Year built: 1983
- Bedrooms: 4
- Bathrooms: 3
- Half Baths: 0
- Garage Size: Attached, Detached, Carport, Opener, Oversized, 4
- Area, sq ft: 2,758 sq ft
- Floors: Laminate, Smoke Detector(s)
- Date added: Added 5 months ago
- Levels: One
Description
- Description: Country living within the city limits! Enjoy this 7.10 acre home site with mature shade trees, land to have animals, buildings for your tools and toys, Haysville school district, all within minutes from downtown Wichita or Haysville. This is truly a unicorn property. The house boasts 4 bedrooms, 3 baths, 2 car attached garage, Master bedroom walk in closet, kitchen pantry, vaulted ceilings, skylights in both main floor bathrooms, and a fireplace that is ducted to heat the entire home. Basement features 1 bedroom, another room that has been used as a bedroom(without the egress window) as well as unfinished space to add another bedroom if desired. Outside there is a detached 2 car garage, with attached 22x14 workshop, as well as 16 x 26 carport. The 30 x 40 pole barn has 13' walls allowing for two 12' doors on the north and south side of the building. 34 x 16 horse barn, with fenced yard can be used to house animals, with plenty of pasture land to feed. RV parking available. If land is what you wish for, as well as being close to the conveniences of the city, this place is perfect, and nothing else like it exists. Recent upgrades include but not limited to, new 16 x 7 garage door, 2025. New pressure tank, pressure switch and piping, 2025. 2024, new submersible well pump and stainless steel pit connector. 2024 all new water resistant luxury vinyl plank flooring throughout the main floor and basement bath. 2023 new steel entry door on attached garage. 2021 new roof and gutters. Show all description
Community
- School District: Haysville School District (USD 261)
- Elementary School: Prairie
- Middle School: Haysville
- High School: Campus
- Community: NONE LISTED ON TAX RECORD
Rooms in Detail
- Rooms: Room type Dimensions Level Master Bedroom 16 x 12 Main Living Room 24 x 17 Main Kitchen 11 x 12 Main Bedroom 10'6" x 10'6" Main Bedroom 10 x 10'6" Main Bedroom 18'7" x 15 Basement
- Living Room: 2758
- Master Bedroom: Master Bdrm on Main Level, Master Bedroom Bath
- Appliances: Dishwasher, Disposal, Smoke Detector
- Laundry: In Basement, Gas Hookup
Listing Record
- MLS ID: SCK658944
- Status: Sold-Co-Op w/mbr
Financial
- Tax Year: 2024
Additional Details
- Basement: Finished
- Roof: Composition
- Heating: Forced Air, Fireplace(s), Natural Gas, Wood
- Cooling: Central Air, Electric
- Exterior Amenities: Guttering - ALL, Frame w/Less than 50% Mas, Brick
- Interior Amenities: Ceiling Fan(s), Walk-In Closet(s), Water Softener-Own, Vaulted Ceiling(s), Window Coverings-All, Smoke Detector(s)
- Approximate Age: 36 - 50 Years
Agent Contact
- List Office Name: Keller Williams Signature Partners, LLC
- Listing Agent: LeRoy, Anderson
- Agent Phone: (316) 806-1562
Location
- CountyOrParish: Sedgwick
- Directions: From 63rd St S and Seneca, head west on 63rd to home on North side of street.
