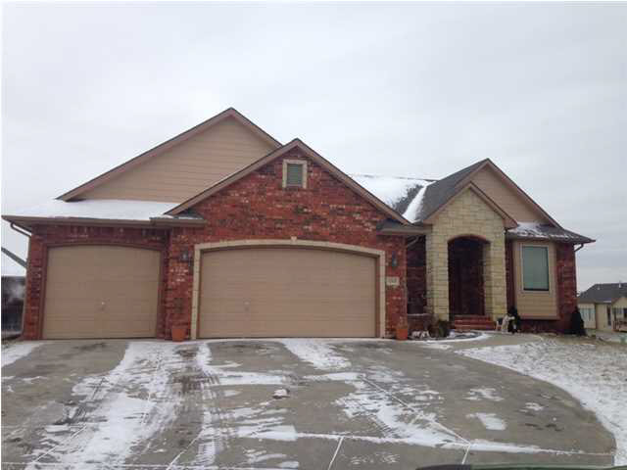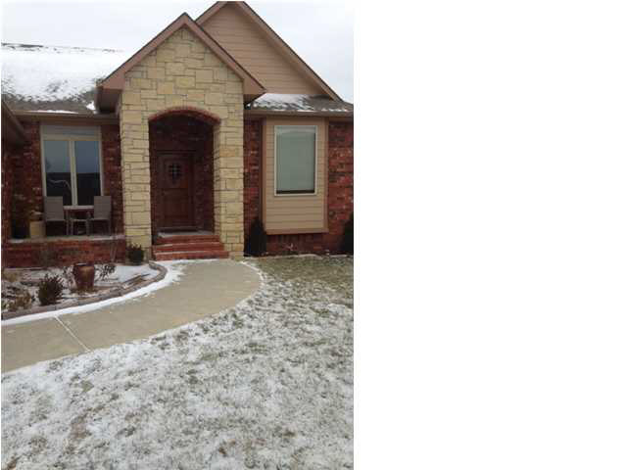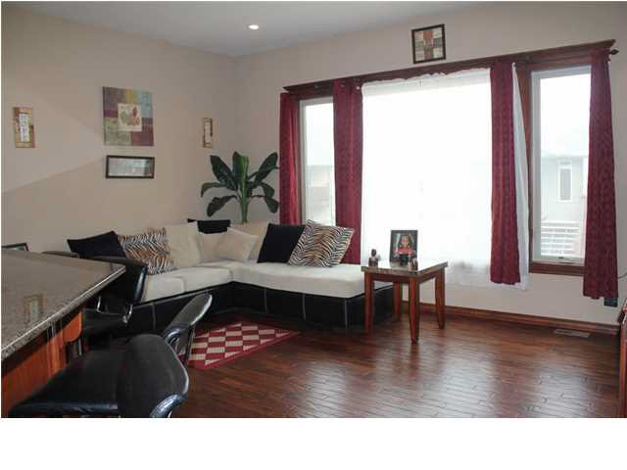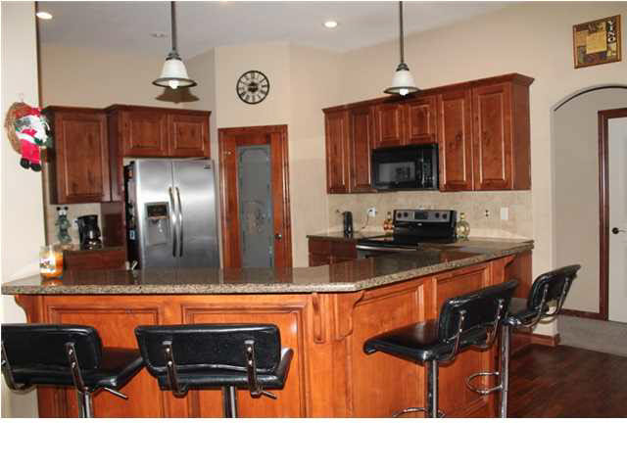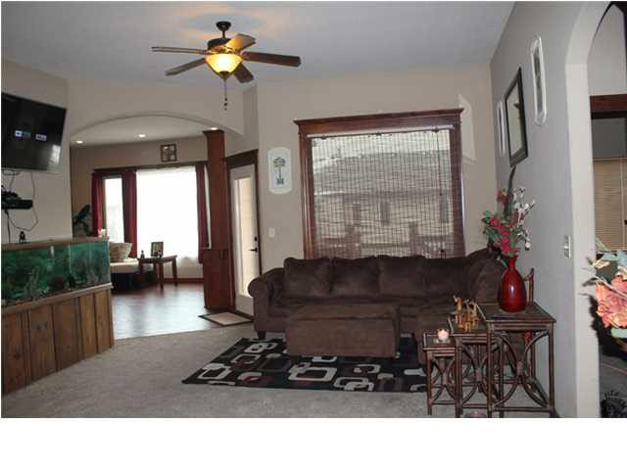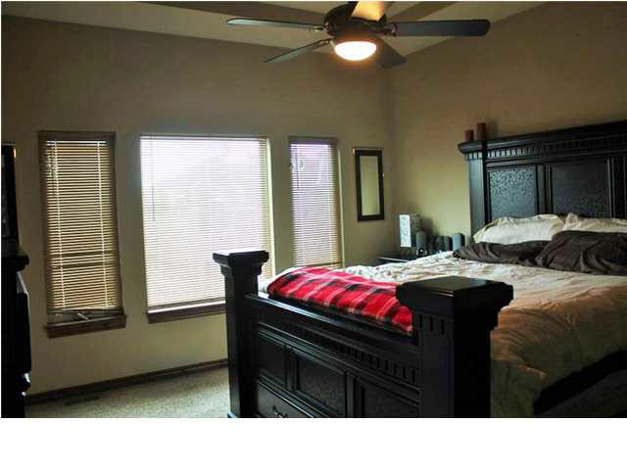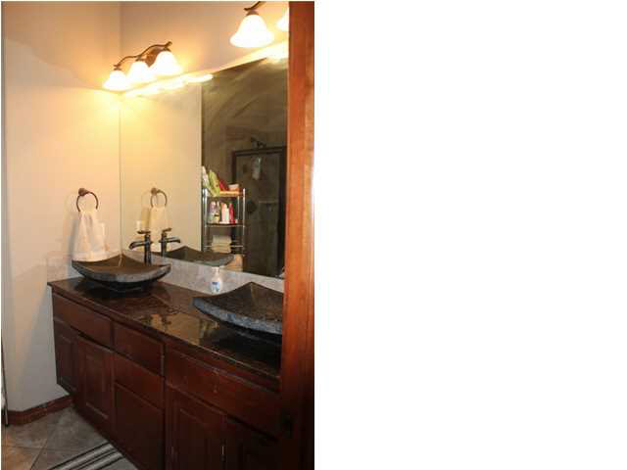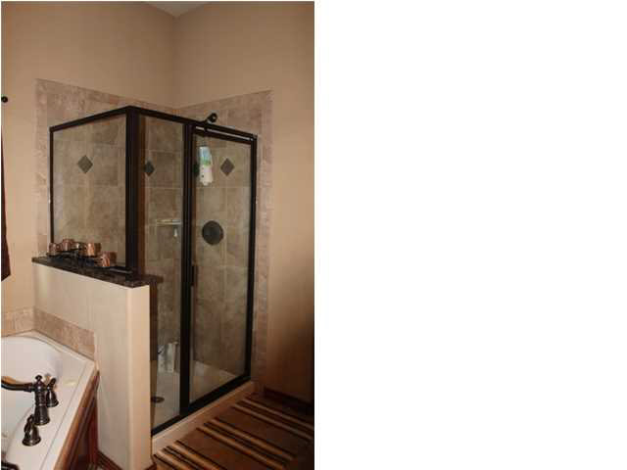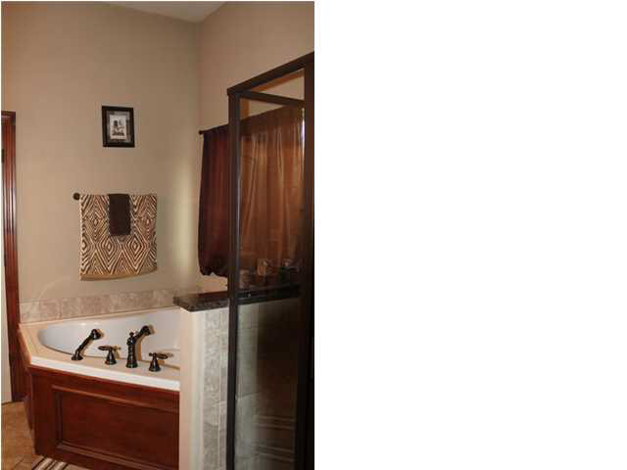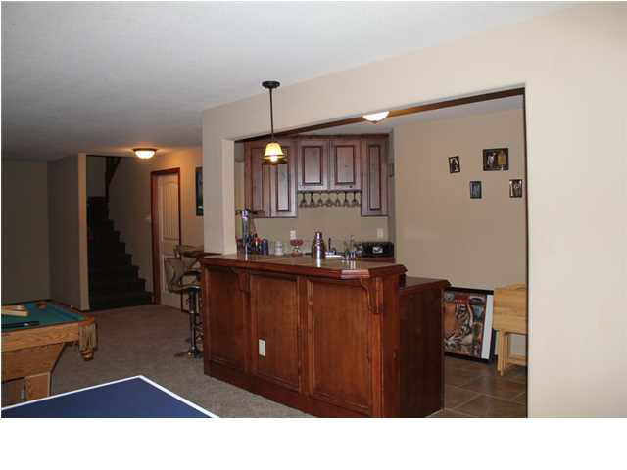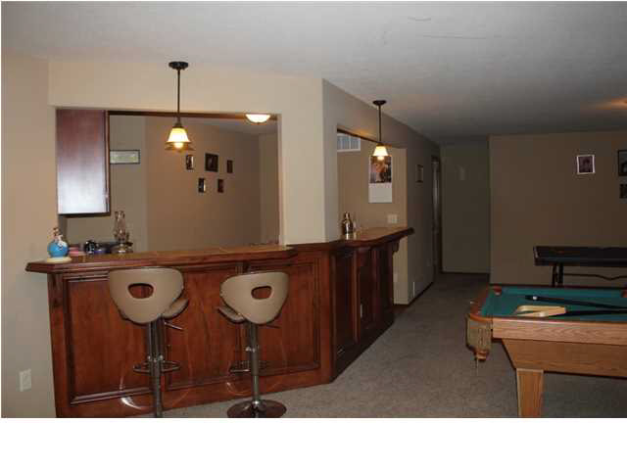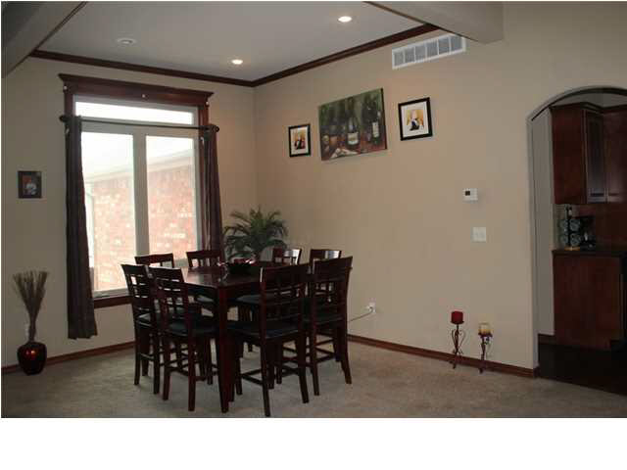Residential12829 E CHERRY CREEK CT
At a Glance
- Year built: 2009
- Bedrooms: 5
- Garage Size: Attached, 3
- Area, sq ft: 3,299 sq ft
- Date added: Added 1 year ago
- Levels: One
- LeaseTerm: C58750
Description
- Description: Upscale golf community home with a list of amenities fit for a king! Nice open floor plan home with 5 bedrooms, 3 upstairs and 2 down. Walk into a beautiful home with a living room and hearth room with a see thru fireplace. The kitchen is adorned in Knotty Alder wood cabinets, granite counter tops, wood floors, an eating bar and a walk in pantry, with a door of course. The main floor bathrooms are tastefully done with granite counters and vessel bowls and tiled floors. Outside you can enjoy a covered deck for entertaining in the warm weather. Show all description
Community
- School District: Wichita School District (USD 259)
- Elementary School: Christa McAuliffe Academy K-8
- Middle School: Christa McAuliffe Academy K-8
- High School: Southeast
- Community: SIERRA HILLS
Rooms in Detail
- Rooms: Room type Dimensions Level Master Bedroom 15.5x13.1 Main Living Room 19.8x18.6 Main Kitchen 13.1x12.11 Main Dining Room 20.7x11 Main Bedroom 12x12 Main Bedroom 12x12 Main Hearth Room 16.2x17.6 Main Family Room 29.2x31.5 Basement Bedroom 13x14 Basement Bedroom 13x14 Basement
- Living Room: 3299
- Master Bedroom: Master Bdrm on Main Level, Tub/Shower/Master Bdrm
- Appliances: Dishwasher, Disposal, Range/Oven
- Laundry: Main Floor, 220 equipment
Listing Record
- MLS ID: SCK377101
- Status: Sold-Co-Op w/mbr
Financial
- Tax Year: 2014
Additional Details
- Basement: Finished
- Roof: Composition
- Heating: Forced Air, Gas
- Cooling: Central Air, Electric
- Exterior Amenities: Patio-Covered, Deck, Guttering - ALL, Hot Tub, Sprinkler System, Frame w/Less than 50% Mas
- Interior Amenities: Ceiling Fan(s), Walk-In Closet(s), Hardwood Floors, Wet Bar, All Window Coverings, Wood Laminate Floors
- Approximate Age: 6 - 10 Years
Agent Contact
- List Office Name: Golden Inc, REALTORS
Location
- CountyOrParish: Sedgwick
- Directions: Pawnee & 127th St E. N to Cherry Creek then E to Ct.
