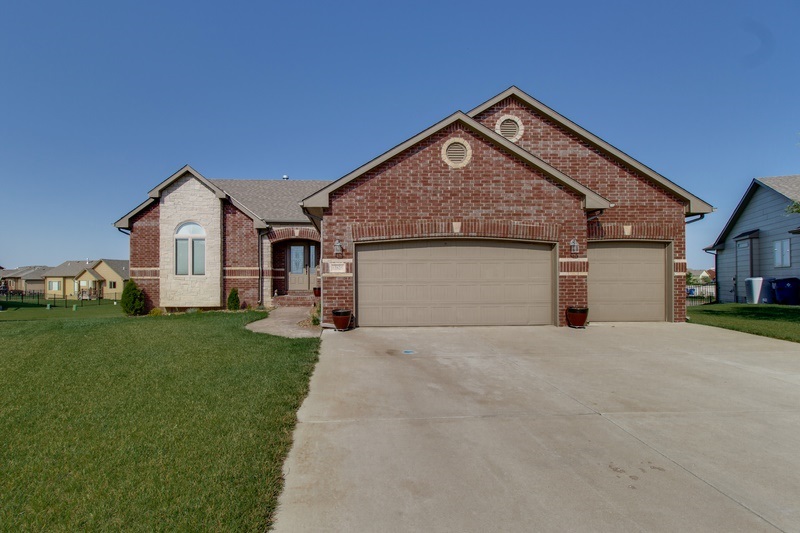
At a Glance
- Year built: 2009
- Builder: Relph Construction
- Bedrooms: 5
- Garage Size: Attached, Opener, 3
- Area, sq ft: 2,832 sq ft
- Date added: Added 1 year ago
- Levels: One
Description
- Description: Beautiful home in Sierra Hills with 5 bedrooms and loaded with extra's! Maple cabinets, granite countertops, hardwood floors, walk in pantry, stainless steel appliances. Finished basement with a family room and a special space for a gaming area, a wall bar for entertaining. The back yard has a covered composite deck, stamped concrete patio, sprinkler system all ready to go for evenings outside. Show all description
Community
- School District: Wichita School District (USD 259)
- Elementary School: Seltzer
- Middle School: Coleman
- High School: Southeast
- Community: SIERRA HILLS
Rooms in Detail
- Rooms: Room type Dimensions Level Master Bedroom 15x14 Main Living Room 15x14 Main Kitchen 11x9 Main Bedroom 10x10 Main Bedroom 10x10 Main Family Room 26x18 Basement Bedroom 14x13 Basement Bedroom 14x10 Basement
- Living Room: 2832
- Master Bedroom: Master Bdrm on Main Level, Split Bedroom Plan, Sep. Tub/Shower/Mstr Bdrm
- Appliances: Dishwasher, Disposal, Microwave, Range/Oven
- Laundry: Main Floor, Separate Room, 220 equipment
Listing Record
- MLS ID: SCK506137
- Status: Expired
Financial
- Tax Year: 2014
Additional Details
- Basement: Finished
- Roof: Composition
- Heating: Forced Air, Gas
- Cooling: Central Air, Electric
- Exterior Amenities: Patio, Deck, Covered Deck, Guttering - ALL, Sprinkler System, Storm Doors, Frame w/Less than 50% Mas, Brick, Stone
- Interior Amenities: Ceiling Fan(s), Walk-In Closet(s), Fireplace Doors/Screens, Hardwood Floors, Whirlpool
- Approximate Age: 6 - 10 Years
Agent Contact
- List Office Name: Golden Inc, REALTORS
Location
- CountyOrParish: Sedgwick
- Directions: Pawnee & S. 127th St E, go N to Cherry Creek, W to 1st Cul-de-sac, N to home