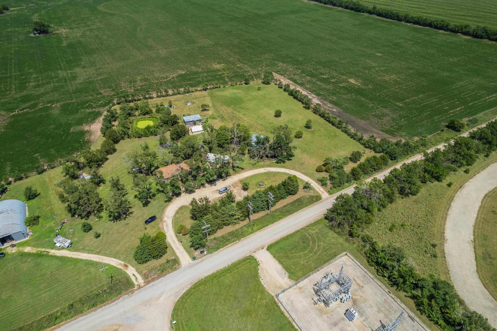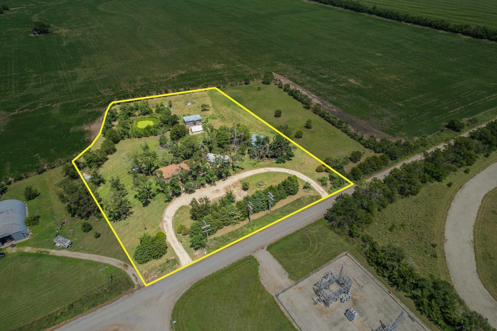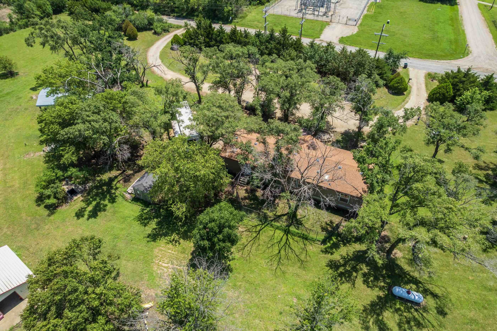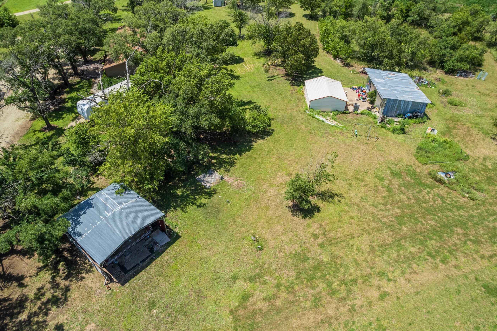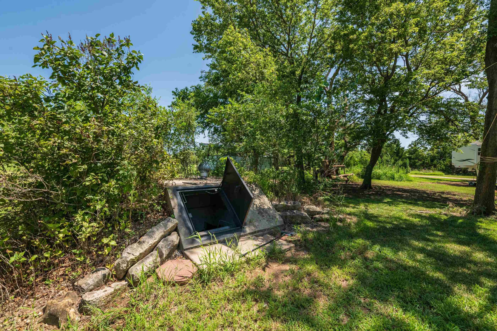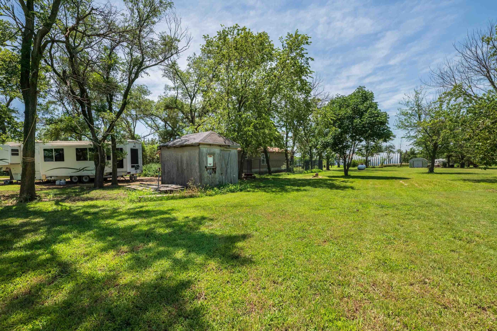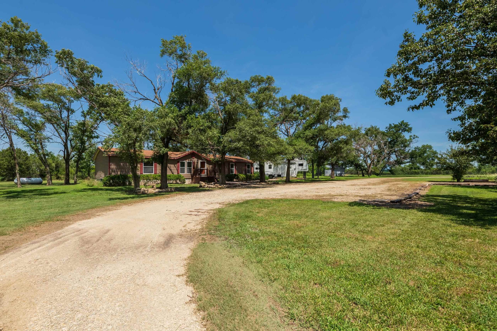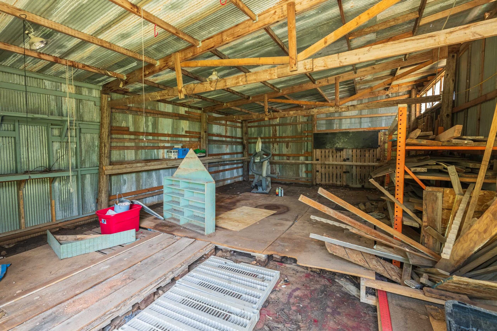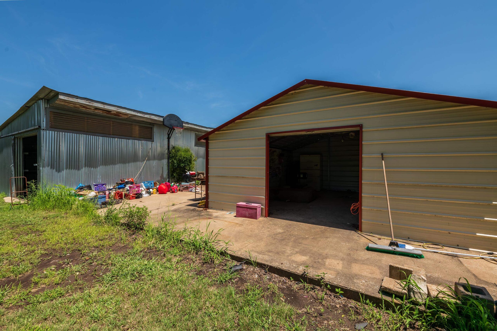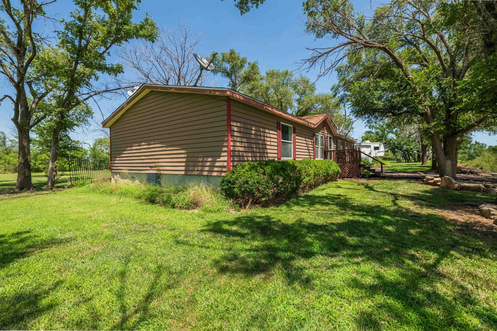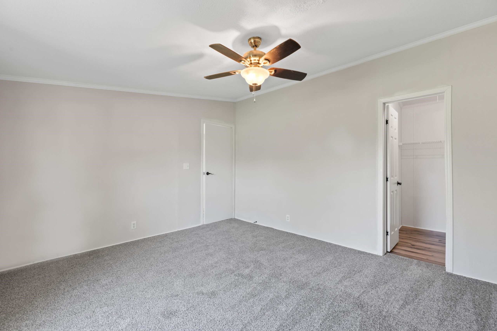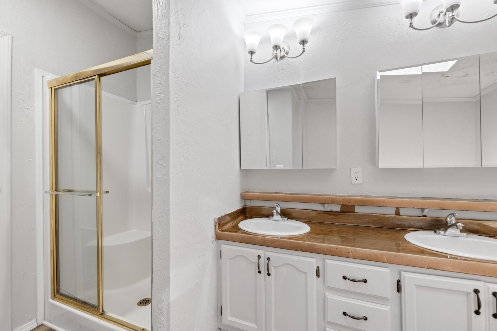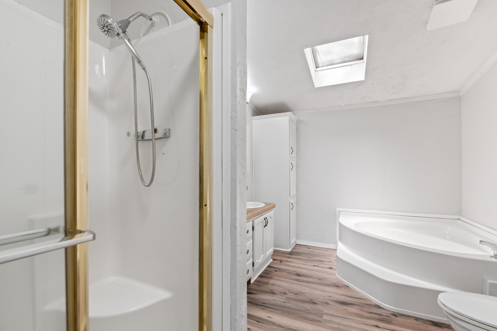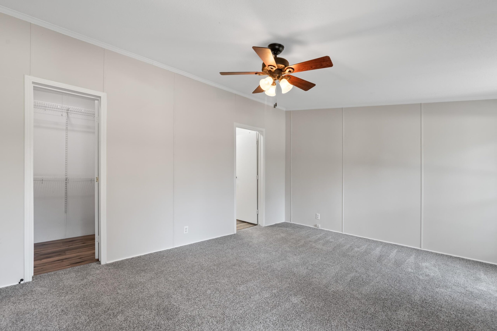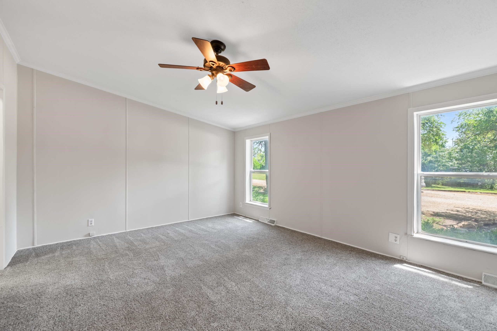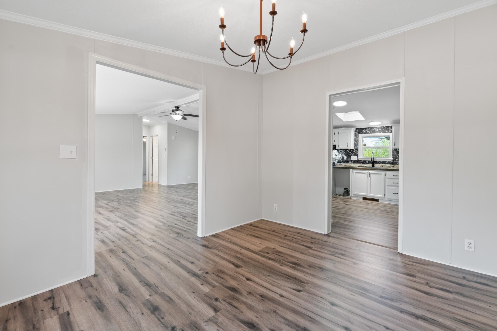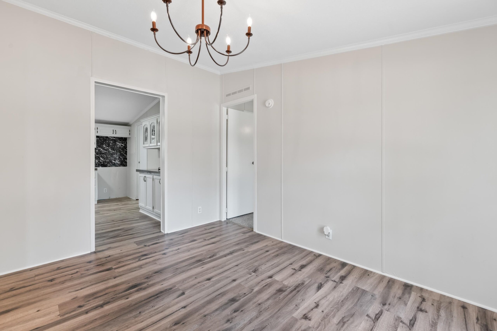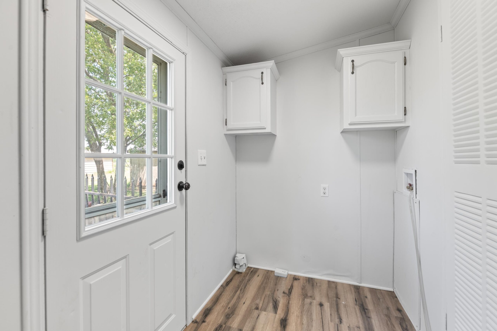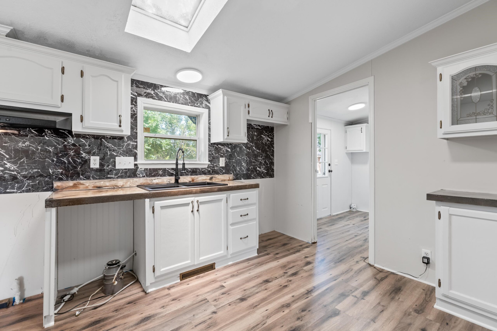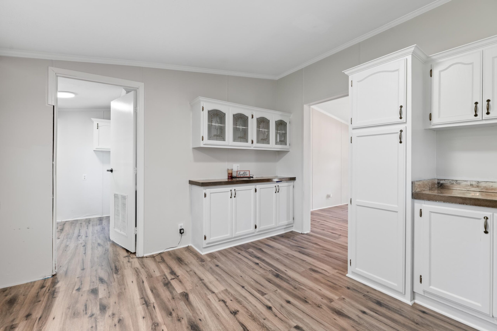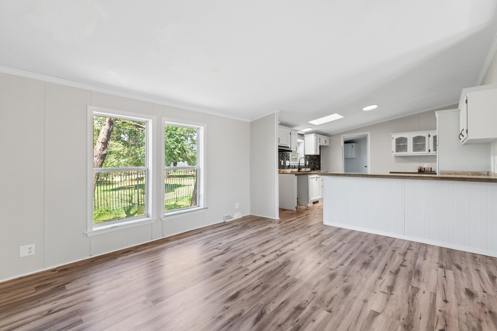Residential12750 SW 50th St
At a Glance
- Year built: 1999
- Bedrooms: 3
- Bathrooms: 2
- Half Baths: 0
- Garage Size: None, 0
- Area, sq ft: 1,782 sq ft
- Date added: Added 7 months ago
- Levels: One
Description
- Description: Welcome to Your Private Slice of the Country — with All the Updates You’ve Been Dreaming Of! ???? Nestled on 4.7 picturesque acres, this charming 3-bedroom, 2-bath modular home on a permanent foundation offers a perfect blend of peaceful country living and modern upgrades. Located just 3 miles from 21st and minutes from Santa Fe Lake, you’ll enjoy the tranquility of rural life without sacrificing convenience. Step inside to discover a beautifully refreshed interior featuring brand-new paint, flooring, countertops, bathroom sinks, kitchen sink, updated fixtures, and fresh caulking around the windows—plus fully sealed walls and ceilings for added comfort and efficiency. Built with 2x6 exterior walls and a solid roof just 8 years old, this home is as sturdy as it is stylish. The HVAC system is 12 years old, and a fire hydrant located within a mile offers added peace of mind. Love outdoor space? This property is a dream! With over 60 trees planted, a 22'x24' loafing shed, and two spacious outbuildings (measuring 20'x31' and 18'x20'), you’ll have room for animals, hobbies, storage, and more. There’s also a massive 50'x20' dog run with two gates—ideal for your furry companions! Enjoy the flexibility of both city and well water (well system has not been used in 7 years). Located in the Andover and Benton school district, this property offers a rare blend of privacy, practicality, and potential. Don't miss your chance to own a beautiful slice of Kansas countryside that’s move-in ready and full of possibility! Show all description
Community
- School District: Andover School District (USD 385)
- Elementary School: Andover
- Middle School: Andover
- High School: Andover
- Community: NONE LISTED ON TAX RECORD
Rooms in Detail
- Rooms: Room type Dimensions Level Master Bedroom 14x18 Main Living Room 25x14 Main Kitchen 14x12 Main Bedroom 11x12 Main Bedroom 11x12 Main
- Living Room: 1782
- Master Bedroom: Master Bdrm on Main Level, Master Bedroom Bath, Shower/Master Bedroom
- Appliances: None
- Laundry: Main Floor, 220 equipment
Listing Record
- MLS ID: SCK659138
- Status: Pending
Financial
- Tax Year: 2024
Additional Details
- Basement: None
- Roof: Composition
- Heating: Forced Air, Natural Gas
- Cooling: Central Air
- Exterior Amenities: Above Ground Outbuilding(s), Irrigation Well, Frame w/Less than 50% Mas
- Interior Amenities: Ceiling Fan(s), Walk-In Closet(s)
- Approximate Age: 21 - 35 Years
Agent Contact
- List Office Name: Keller Williams Hometown Partners
- Listing Agent: Deanna, Russell
Location
- CountyOrParish: Butler
- Directions: From SW 70th St - turn North onto SW Tumbleweed Rd - Turn East onto SW 50th St - House is immediately to the North.
