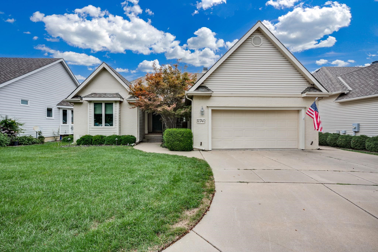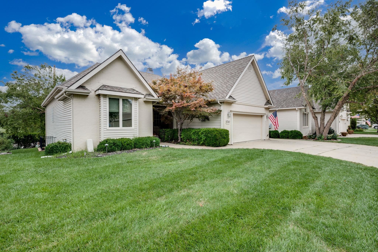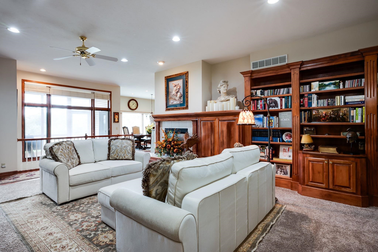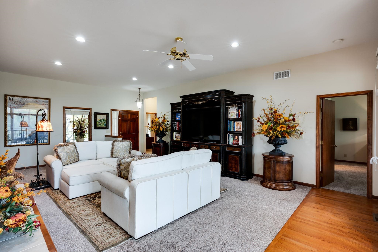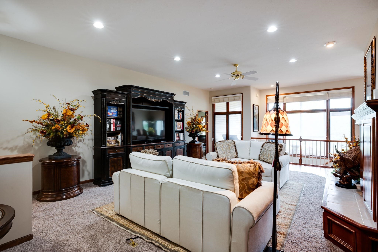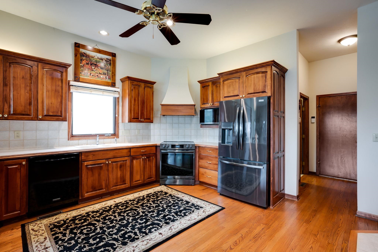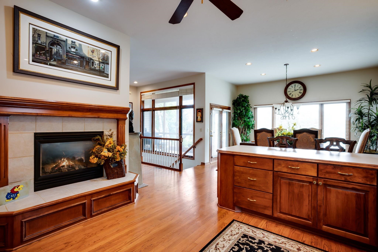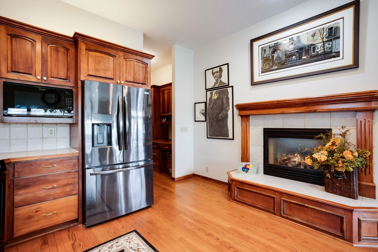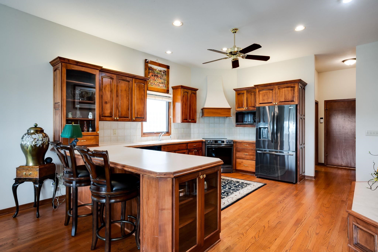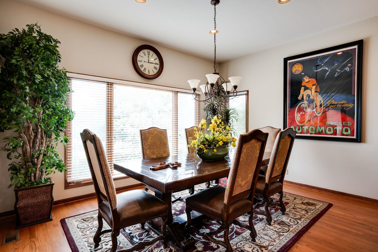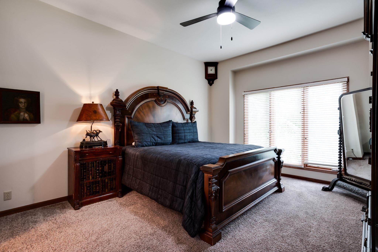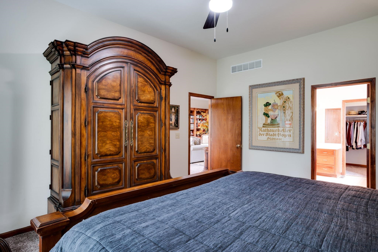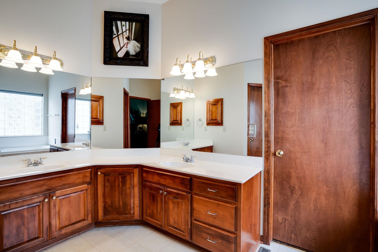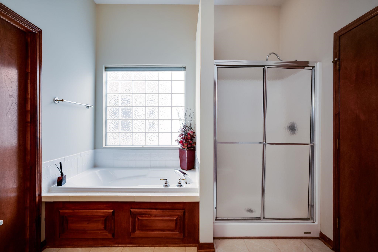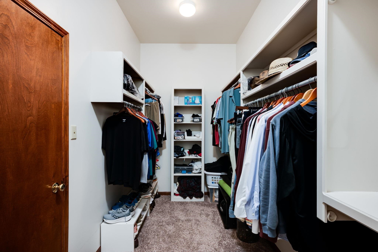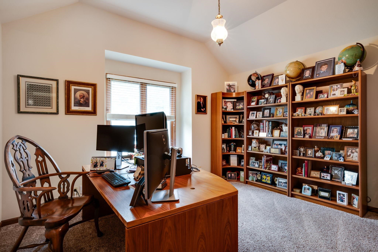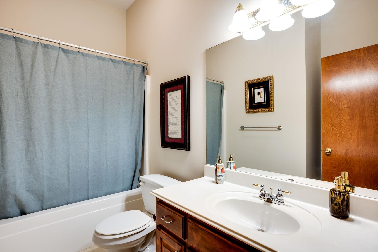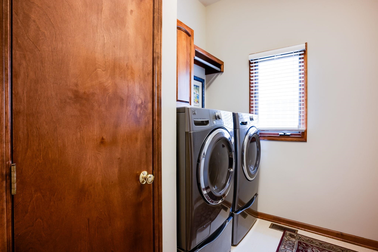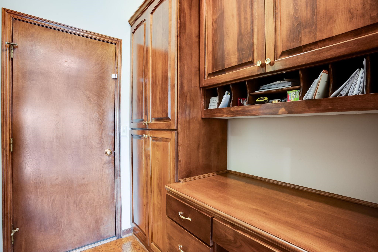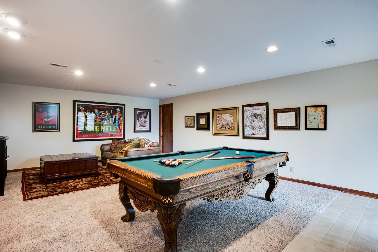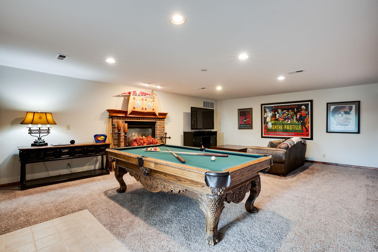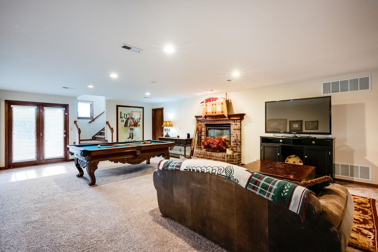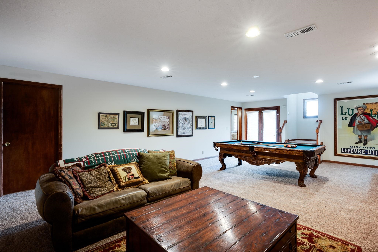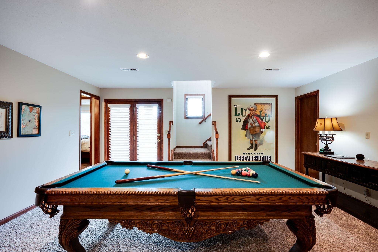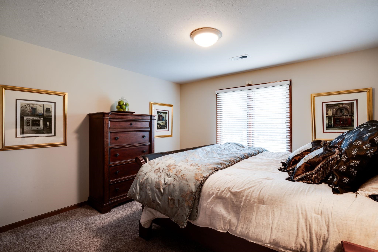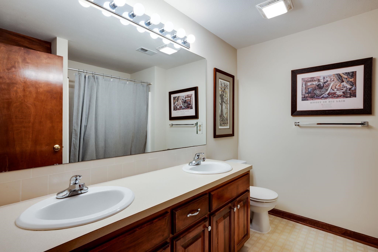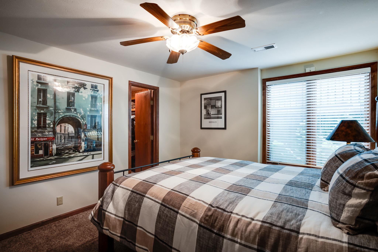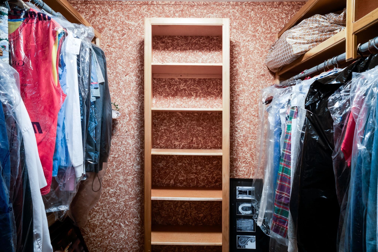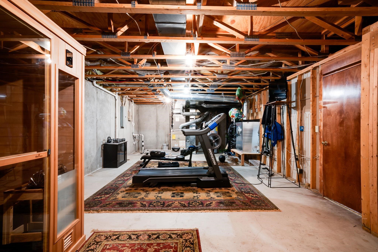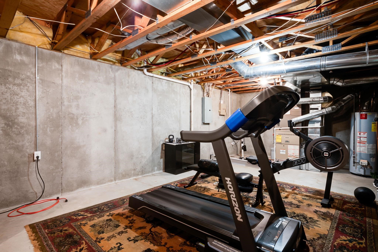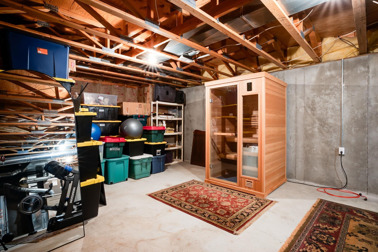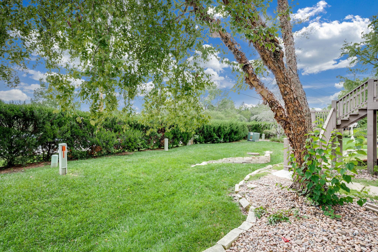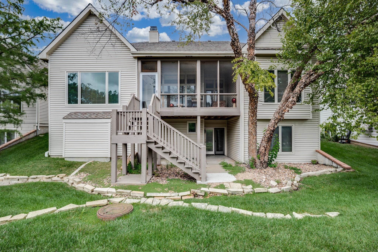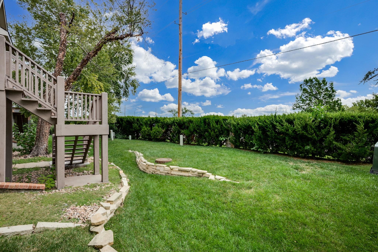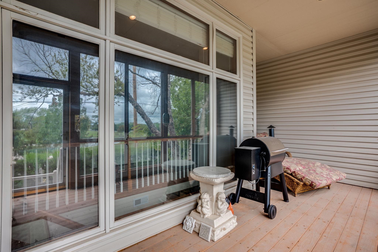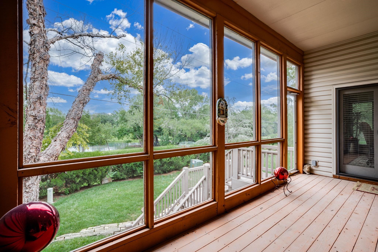Residential12740 E BRADFORD CIRCLE
At a Glance
- Year built: 1998
- Bedrooms: 4
- Bathrooms: 3
- Half Baths: 0
- Garage Size: Detached, Opener, 2
- Area, sq ft: 3,442 sq ft
- Floors: Hardwood
- Date added: Added 5 months ago
- Levels: One
Description
- Description: This is your chance to secure a rarely available White Tail patio home, nestled on a serene cul-de-sac. This distinctive property is designed for those seeking a quiet and comfortable lifestyle. Step through the front door and feel the difference of 12-foot ceilings that amplify the sense of space in every area. The welcoming living room, located beside the entrance, features a striking wooden bookcase and a two-sided gas fireplace, creating an open and comfortable flow between rooms. Oversized windows flood the dining and kitchen spaces with natural light, accentuating the gleaming hardwood floors. The kitchen, ideal for home chefs, offers refined wood cabinetry, a built-in desk, pantry, and a fireplace that can be enjoyed from the kitchen, dining and living rooms - perfect for comfy dinners and gatherings. This awesome floor plan includes a hallway leading from the kitchen to practical amenities such as a laundry room and a spacious two-car garage. With easy access to the expansive screened patio directly from the dining area, this great design provides an inviting area to relax outdoors in privacy and comfort. Beyond the living space, the primary bedroom presents a tranquil retreat. Its ensuite bath includes a soaking tub, separate shower, private toilet area, dual vanities, and a generous walk-in closet. A guest bedroom and an additional bathroom complete the main floor, offering convenience and privacy for visitors. Enjoy the lower level with a large family and recreation area, with its own fireplace, extending to the peaceful backyard—ideal for entertaining or relaxation. The walkout basement also features two additional bedrooms, a full bathroom, and two substantial storage rooms, giving you abundant options for organization or hobbies. With plenty of living space and an enviable location, this patio home delivers comfort and functionality. This rare market appearance makes it a truly unique opportunity - don’t let this remarkable property slip away! Show all description
Community
- School District: Andover School District (USD 385)
- Elementary School: Wheatland
- Middle School: Andover
- High School: Andover
- Community: WHITE TAIL
Rooms in Detail
- Rooms: Room type Dimensions Level Master Bedroom 16'11" X 13'7" Main Living Room 26'6" X 16'11" Main Kitchen 16'8" X 16'8" Main Dining Room 16'8" X 11'11" Main Master Bedroom 16'11" X 13'7" Main Bedroom 13'7" X 11'4" Main Family Room 26'6" X 16'11" Basement Bedroom 13'7" X 11'5" Basement Bedroom 13'7" X 11'3" Basement Storage 37' X 18'10" Basement Storage 16'11" X 13'7" Basement
- Living Room: 3442
- Master Bedroom: Master Bdrm on Main Level, Split Bedroom Plan, Master Bedroom Bath, Sep. Tub/Shower/Mstr Bdrm, Two Sinks, Laminate Counters, Water Closet
- Appliances: Dishwasher, Disposal, Microwave, Refrigerator, Range, Washer, Dryer
- Laundry: Main Floor, Separate Room
Listing Record
- MLS ID: SCK661382
- Status: Active
Financial
- Tax Year: 2024
Additional Details
- Basement: Partially Finished
- Roof: Composition
- Heating: Forced Air, Natural Gas
- Cooling: Central Air, Electric
- Exterior Amenities: Guttering - ALL, Sprinkler System, Frame w/Less than 50% Mas, Brick
- Interior Amenities: Ceiling Fan(s), Walk-In Closet(s), Window Coverings-All
- Approximate Age: 21 - 35 Years
Agent Contact
- List Office Name: Berkshire Hathaway PenFed Realty
- Listing Agent: Ginette, Huelsman
- Agent Phone: (316) 448-1026
Location
- CountyOrParish: Sedgwick
- Directions: West on 13th St. N. from 127th St. E., south on White Tail, east on Bradford Circle to home
