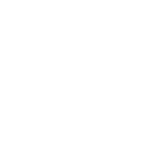At a Glance
- Builder: Stovall Construction, Llc
- Bedrooms: 3
- Bathrooms: 2
- Half Baths: 1
- Garage Size: 4
- Area, sq ft: 3,805 sq ft
- Date added: Added 11 months ago
- Levels: One Story
Description
- Description: Beautiful, slab on grade ranch. Safe room, vaulted living room ceilings, office, media room, huge game room. Stone fireplaces, one interior, one exterior on 614 sq. ft. Screened in covered patio. 4 car garage/shop with EV Charging stations. Circle driveway. Show all description
Community
- School District: Andover School District (USD 385)
- Community: Country Club Court Addition
Listing Record
- MLS ID: 4062
- Status: Sold
Additional Details
- Fireplace: Two

