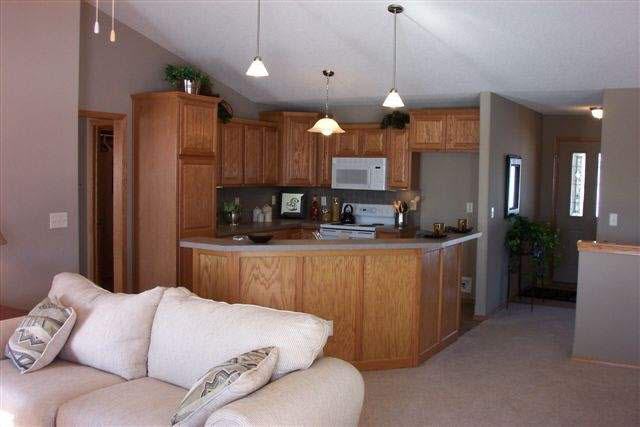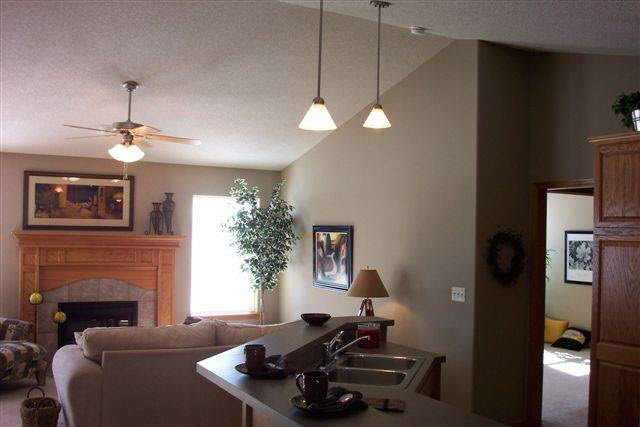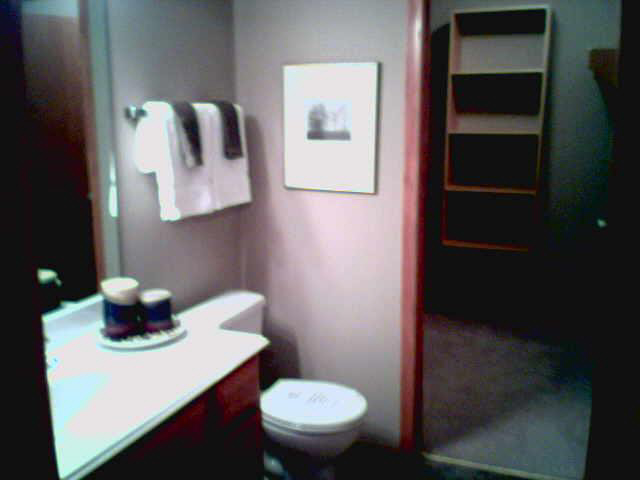




At a Glance
- Year built: 2002
- Builder: Ink Costruction
- Bedrooms: 3
- Garage Size: Attached, 2
- Area, sq ft: 1,281 sq ft
- Date added: Added 3 months ago
- Levels: One
Description
- Description: Spacious open plan with vaulted ceilings. Split 3bd, 2ba, with availability to finish one more bedroom in basement when owner takes over. Show all description
Community
- Elementary School: Minneha
- Middle School: Coleman
- High School: Southeast
- Community: THE FAIRMOUNT
Rooms in Detail
- Rooms: Room type Dimensions Level Master Bedroom 13x12 Main Living Room 12x15 Main Kitchen 10x13 Main Bedroom 10x10 Main Bedroom 10x11 Main Bedroom 11x12 Basement Dining Room 10x11 Main
- Living Room: 1281
- Master Bedroom: Split Bedroom Plan, Master Bedroom Bath, Tub/Shower/Master Bdrm
- Appliances: Dishwasher, Disposal, Range
- Laundry: Main Floor, Separate Room
Listing Record
- MLS ID: SCK146683
- Status: Sold-Co-Op w/mbr
Additional Details
- Basement: Unfinished
- Roof: Composition
- Heating: Forced Air, Natural Gas
- Cooling: Central Air, Electric
- Exterior Amenities: Guttering - ALL, Frame w/Less than 50% Mas
- Interior Amenities: Walk-In Closet(s), Vaulted Ceiling(s)
- Approximate Age: New
Agent Contact
- List Office Name: RITCHIE ASSOCIATES
- Listing Agent: Ghislaine, Sieveking
Location
- CountyOrParish: Sedgwick
- Directions: NORTH OF 21ST N. ON 127TH E. K-96 TO 21ST N. MILE N. OF MAGDALEN CHURCH