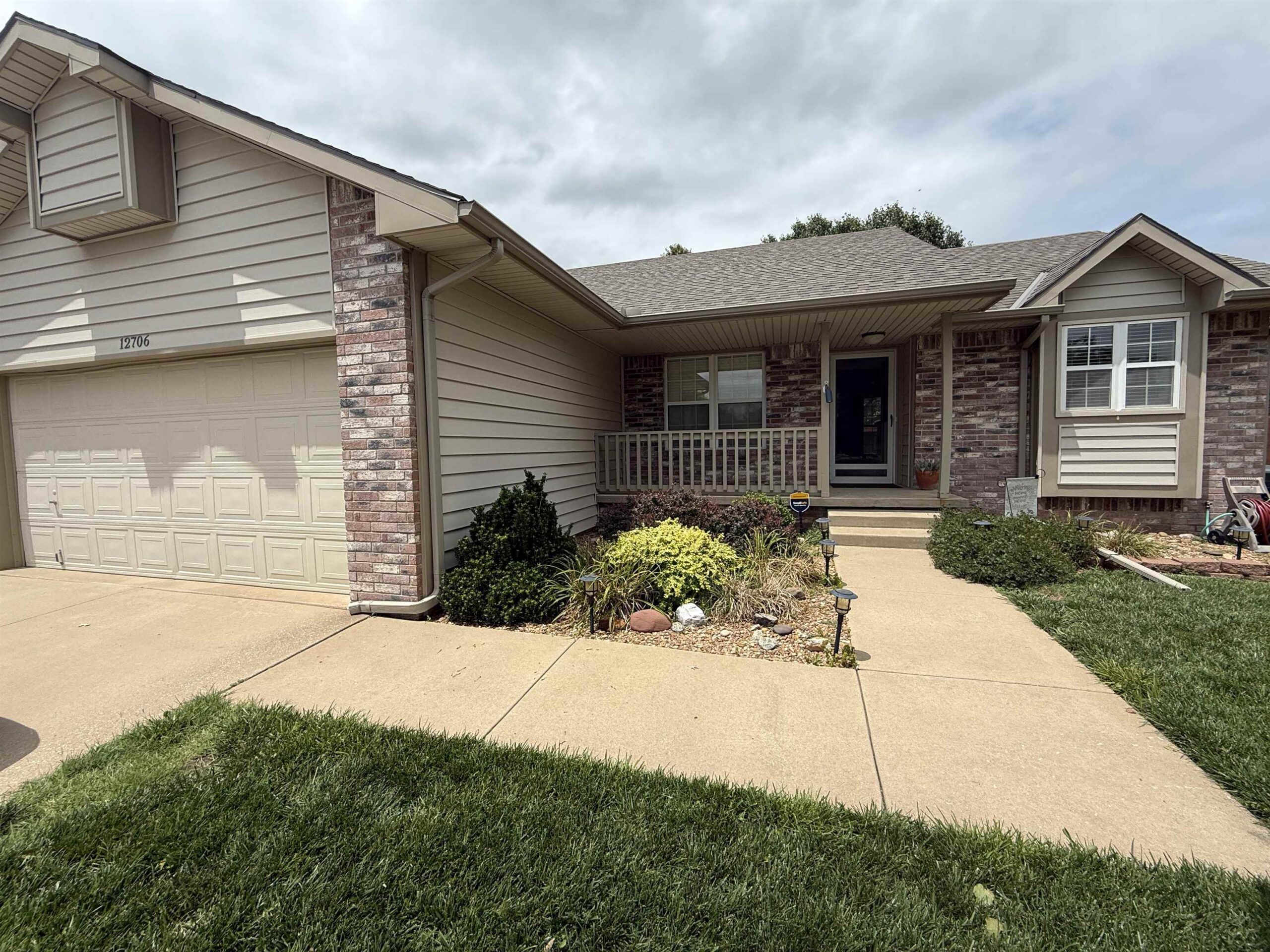Residential12706 W Taft
At a Glance
- Year built: 1993
- Bedrooms: 3
- Bathrooms: 3
- Half Baths: 0
- Garage Size: Attached, Opener, 2
- Area, sq ft: 1,833 sq ft
- Floors: Laminate
- Date added: Added 5 months ago
- Levels: One
Description
- Description: Check out this house that has been impeccably maintained! There are NO specials and it is in the Goddard School District! As you pull up, the mature trees and nice landscaping will catch your eye. Once inside, you will appreciate the open floor plan, large kitchen area and main floor laundry! The primary bedroom is very large and boasts an en suite private bathroom. Downstairs offers a nice-size family room, a third bedroom, and third full bathroom. Plus, the storage room will blow you away! Set up your private showing today! Show all description
Community
- School District: Goddard School District (USD 265)
- Elementary School: Apollo
- Middle School: Dwight D. Eisenhower
- High School: Dwight D. Eisenhower
- Community: MAPLE VALLEY
Rooms in Detail
- Rooms: Room type Dimensions Level Master Bedroom 11.5x13.6 Main Living Room 15.4x13.11 Main Kitchen 11.5x13.4 Main Dining Room 8.11x9.2 Main Laundry 5.9x8.8 Main Bedroom 10.5x9.11 Main Family Room 16.6x19.6 Basement Bedroom 10.11x15.9 Basement
- Living Room: 1833
- Master Bedroom: Master Bdrm on Main Level, Master Bedroom Bath, Shower/Master Bedroom, Two Sinks, Other Counters
- Appliances: Dishwasher, Disposal, Refrigerator, Range
- Laundry: Main Floor, Separate Room, 220 equipment
Listing Record
- MLS ID: SCK657275
- Status: Pending
Financial
- Tax Year: 2024
Additional Details
- Basement: Finished
- Roof: Composition
- Heating: Heat Pump, Electric
- Cooling: Central Air, Electric
- Exterior Amenities: Guttering - ALL, Sprinkler System, Frame w/Less than 50% Mas
- Interior Amenities: Ceiling Fan(s), Walk-In Closet(s), Vaulted Ceiling(s), Window Coverings-All
- Approximate Age: 11 - 20 Years
Agent Contact
- List Office Name: Berkshire Hathaway PenFed Realty
- Listing Agent: Stephanie, Carlson
- Agent Phone: (316) 650-3797
Location
- CountyOrParish: Sedgwick
- Directions: From 119th & Maple, W on Maple to Firefly, S on Firefly to Taft, W on Taft to home
