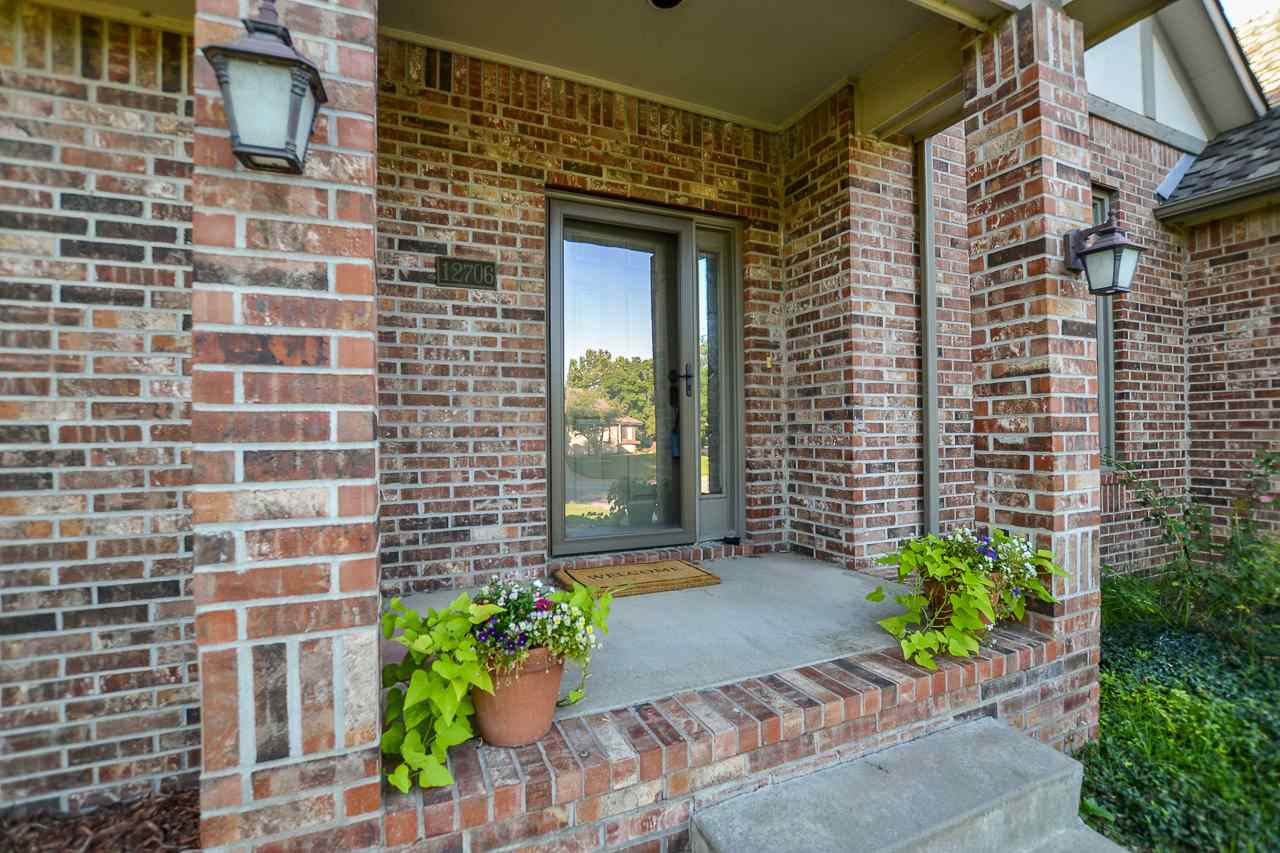
At a Glance
- Year built: 1997
- Bedrooms: 5
- Bathrooms: 3
- Half Baths: 0
- Garage Size: Attached, Opener, Oversized, 3
- Area, sq ft: 3,276 sq ft
- Floors: Hardwood
- Date added: Added 4 months ago
- Levels: One
Description
- Description: This beautifully updated home has so much to offer and is in close proximity to shopping, restaurants, and entertainment. This move-in ready 5 bedroom, 3 bath home with large 3 car garage features hardwood floors, new carpet, and fresh neutral paint throughout the main floor. Heater/AC new in 2016. The newer refrigerator transfers with home in the spacious kitchen that opens to family room and beautiful stone fireplace. The large main floor master suite boasts a vaulted ceiling, large windows, en suite bathroom with separate tub and shower, dual sinks, and large walk-in closet. Conveniently located main floor laundry is just off the kitchen. Spend quality time with friends and family on the newly refinished deck overlooking large sport court in the backyard or inside in the spacious finished basement featuring a large family room with carpet, a beautiful stone fireplace, wet bar, and daylight window. Two additional bedrooms, a full bath, office or workout space with windows and tons of storage space complete this level. Schedule your private showing today. This house won't last long!! Show all description
Community
- School District: Wichita School District (USD 259)
- Elementary School: Minneha
- Middle School: Coleman
- High School: Southeast
- Community: COBBLESTONE
Rooms in Detail
- Rooms: Room type Dimensions Level Master Bedroom 13 x 16 Main Living Room 22 x 16 Main Kitchen 21 x 14 Main Dining Room 12 x 12 Main Bedroom 12 x 11 Main Bedroom 12 x 11 Main Bedroom 14 x 12 Basement Bedroom 12 x 12 Basement Recreation Room 27 x 20 Basement Office 18 x 9 Basement
- Living Room: 3276
- Master Bedroom: Master Bdrm on Main Level, Split Bedroom Plan, Master Bedroom Bath, Sep. Tub/Shower/Mstr Bdrm, Two Sinks
- Appliances: Dishwasher, Disposal, Microwave, Refrigerator, Range
- Laundry: Main Floor, Separate Room, 220 equipment
Listing Record
- MLS ID: SCK567472
- Status: Expired
Financial
- Tax Year: 2018
Additional Details
- Basement: Finished
- Roof: Composition
- Heating: Forced Air, Natural Gas
- Cooling: Central Air, Electric
- Exterior Amenities: Guttering - ALL, Frame w/Less than 50% Mas
- Interior Amenities: Ceiling Fan(s)
- Approximate Age: 21 - 35 Years
Agent Contact
- List Office Name: Reece Nichols South Central Kansas
- Listing Agent: Carolyn, Timsah
Location
- CountyOrParish: Sedgwick
- Directions: From 13th & Greenwich head E. past K96 to Cobblestone. E. on Birchwood.