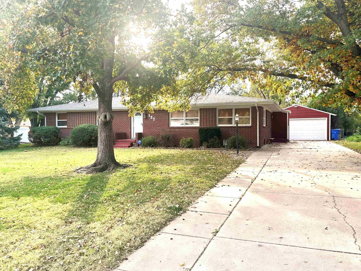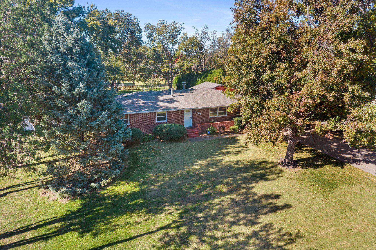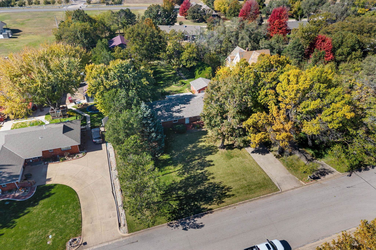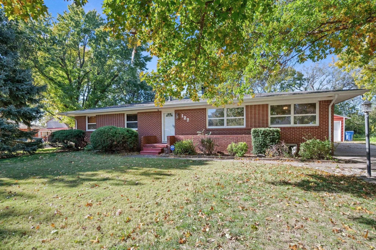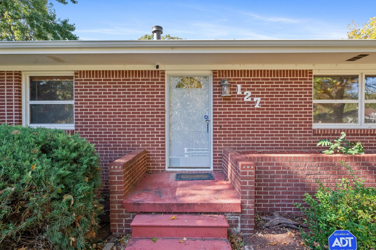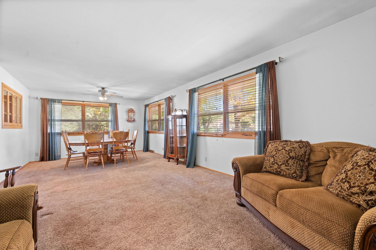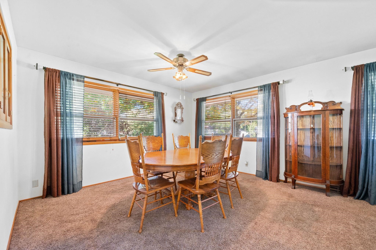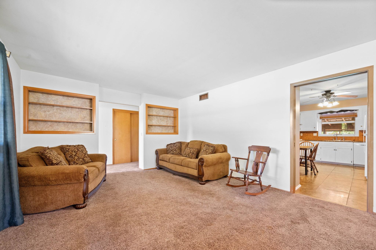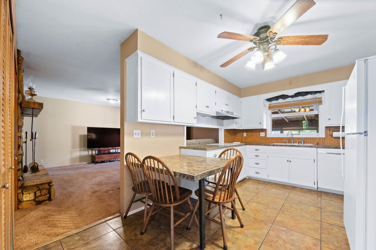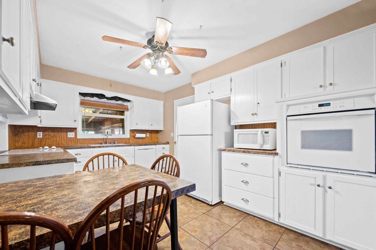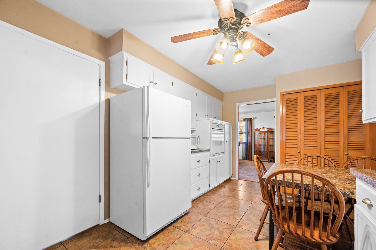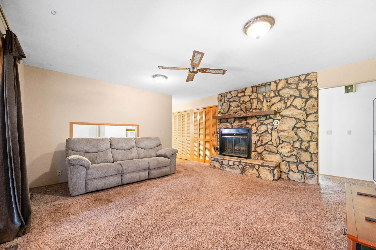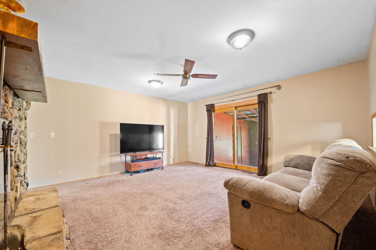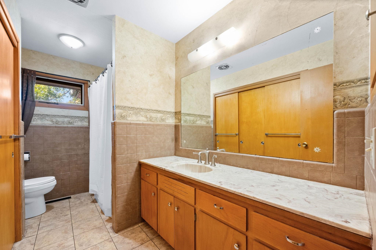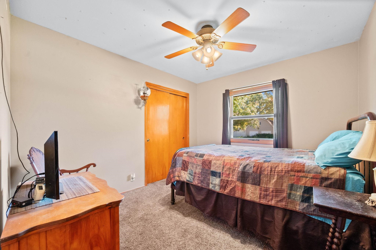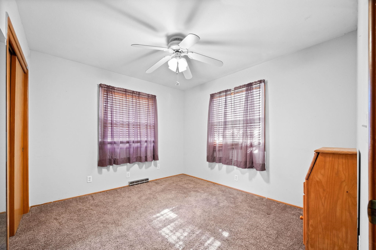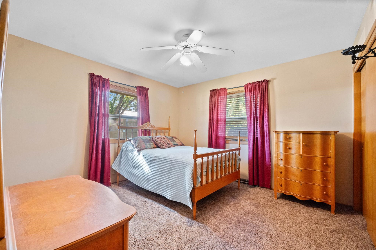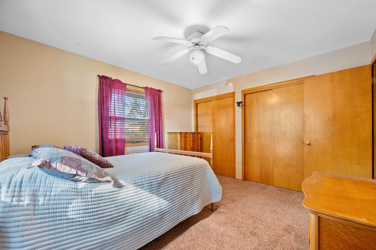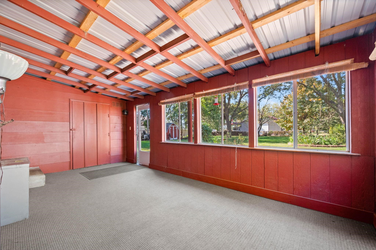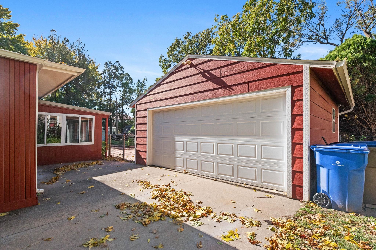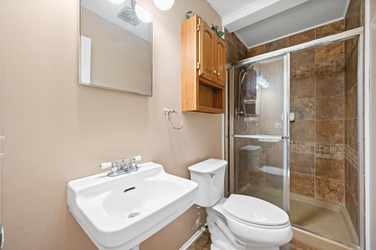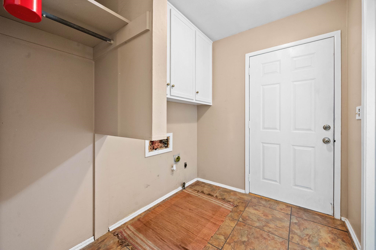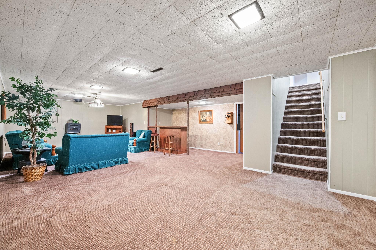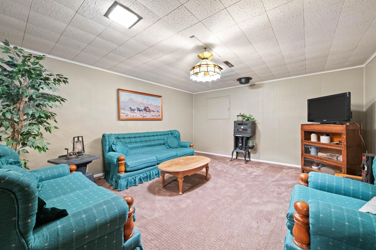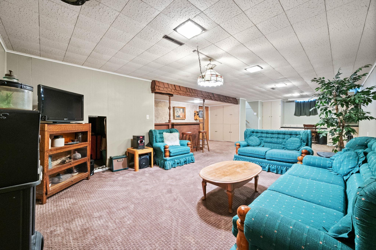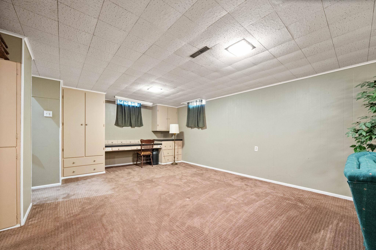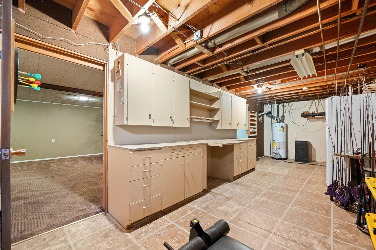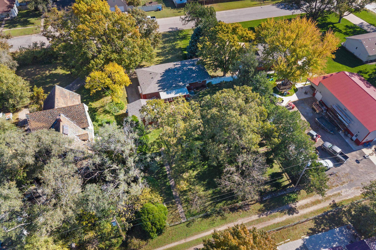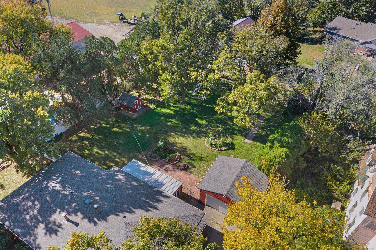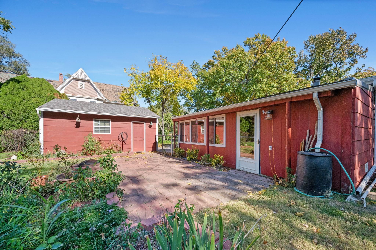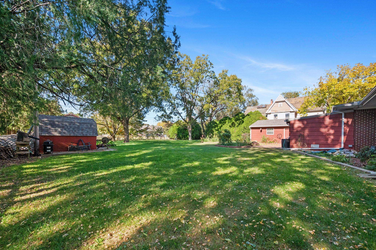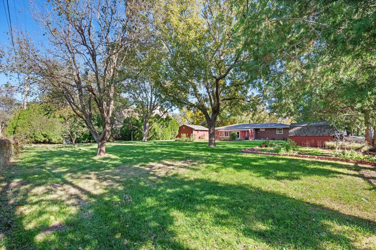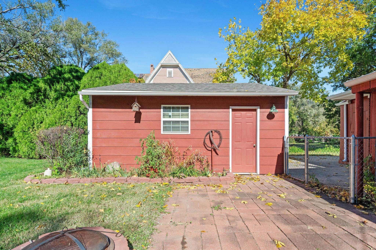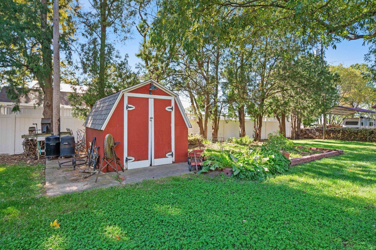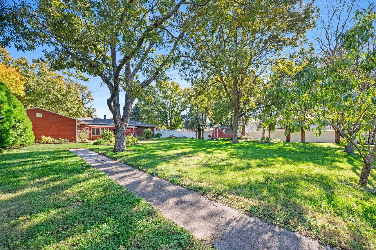Residential127 N Wolf St
At a Glance
- Year built: 1960
- Bedrooms: 3
- Bathrooms: 2
- Half Baths: 0
- Garage Size: Detached, Opener, 2
- Area, sq ft: 2,598 sq ft
- Date added: Added 1 month ago
- Levels: One
Description
- Description: Beautiful 3-Bedroom, 2-Bath Home on Half an Acre Enjoy small-town living just minutes from Wichita in this spacious home offering over 2, 200 square feet of comfortable living. You’ll love the large living areas, formal dining space, and a full masonry wood-burning fireplace—perfect for cozy evenings. An enclosed sun-room provides extra space for relaxing or entertaining year-round. Outside, the property features a detached two-car garage/workshop, giving you plenty of room for vehicles, tools, or hobbies. Sitting on a generous half-acre lot, there’s space to garden, play, or simply enjoy the peaceful surroundings. This home blends classic warmth with everyday functionality—an ideal find in the heart of Cheney! Sellers believe everything is working fine but have never lived in the home. Records indicate HVAC was 2014 and Roof 2023. Show all description
Community
- School District: Cheney School District (USD 268)
- Elementary School: Cheney
- Middle School: Cheney
- High School: Cheney
- Community: CHENEY
Rooms in Detail
- Rooms: Room type Dimensions Level Master Bedroom 12x11 Main Living Room 13x11 Main Kitchen 14x10 Main Dining Room 13x13 Main Family Room 16x15 Main Bedroom 11x10 Main Bedroom 11x10 Main Recreation Room 33x13 Basement
- Living Room: 2598
- Master Bedroom: Master Bdrm on Main Level
- Appliances: Dishwasher, Refrigerator, Range
- Laundry: Main Floor
Listing Record
- MLS ID: SCK664491
- Status: Sold-Co-Op w/mbr
Financial
- Tax Year: 2024
Additional Details
- Basement: Finished, Unfinished
- Roof: Composition
- Heating: Forced Air, Natural Gas
- Cooling: Central Air, Electric
- Exterior Amenities: Guttering - ALL, Irrigation Pump, Irrigation Well, Sprinkler System, Frame w/More than 50% Mas
- Interior Amenities: Ceiling Fan(s), Walk-In Closet(s), Window Coverings-All
- Approximate Age: 51 - 80 Years
Agent Contact
- List Office Name: RE/MAX Premier
- Listing Agent: Greg, Robson
- Agent Phone: (316) 641-7858
Location
- CountyOrParish: Sedgwick
- Directions: South of 54 highway on 391st or Lake Rd to 2nd Street, East to Wolf, South to home
