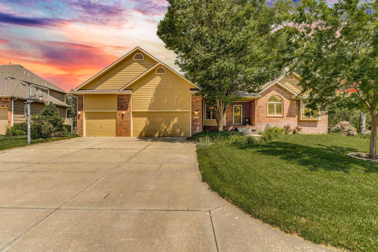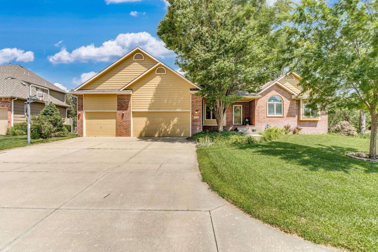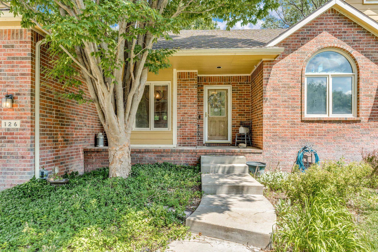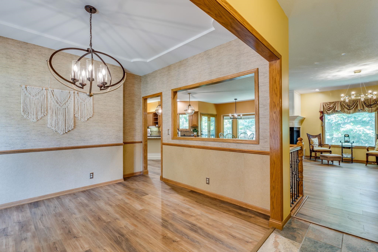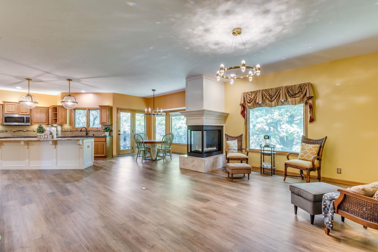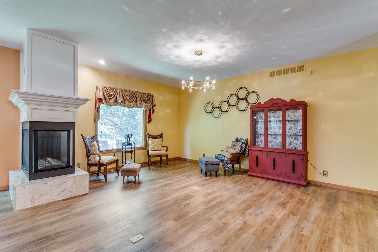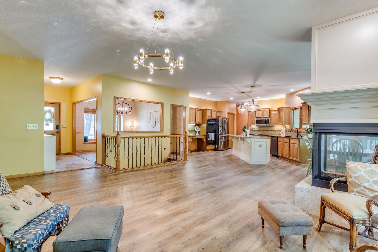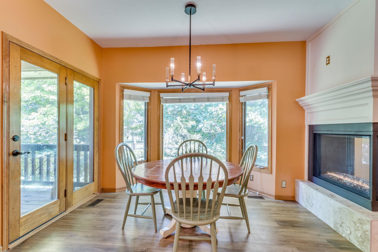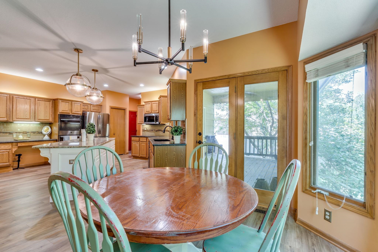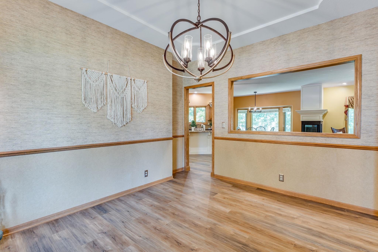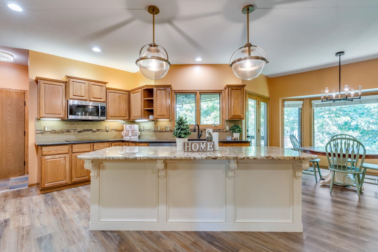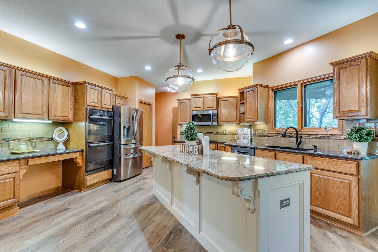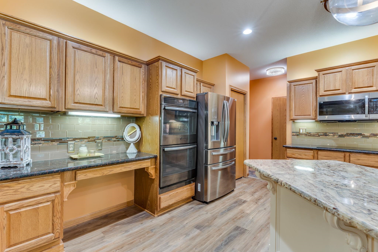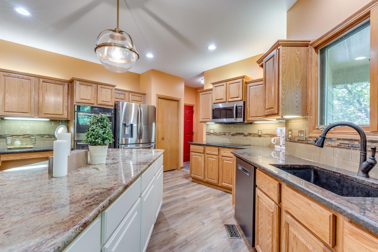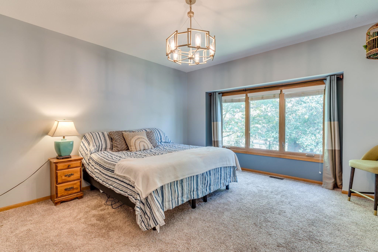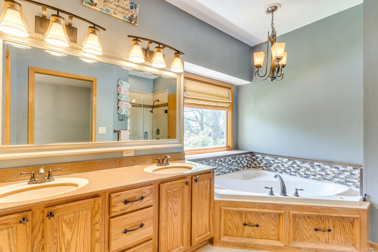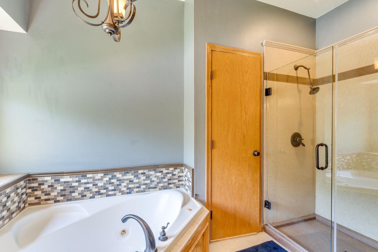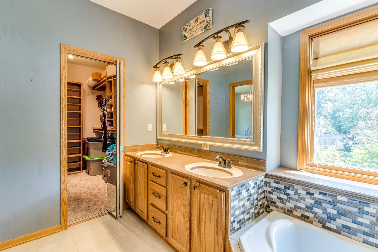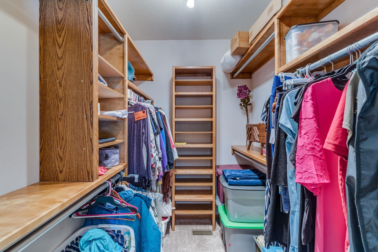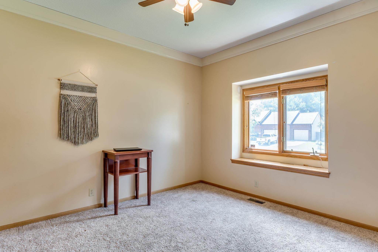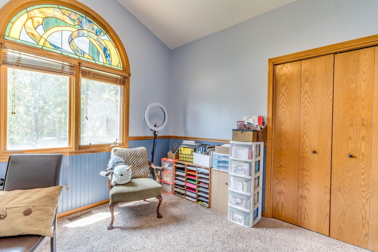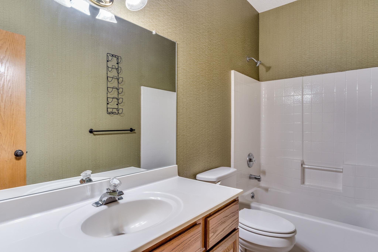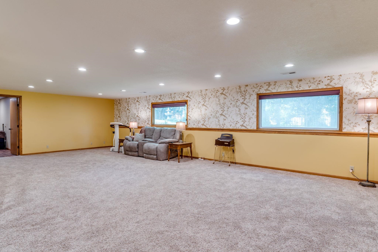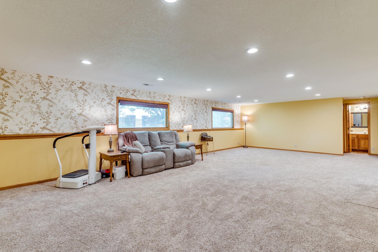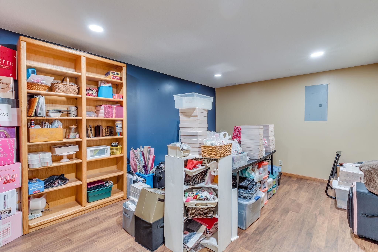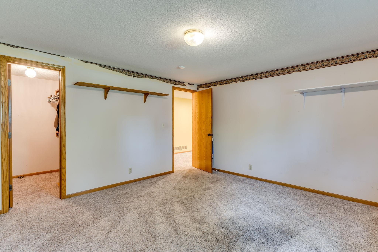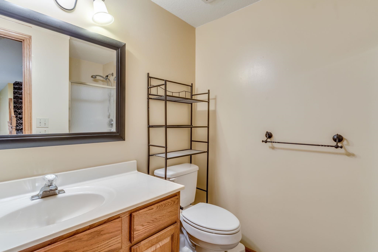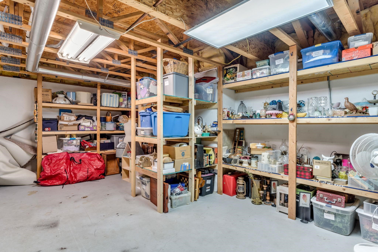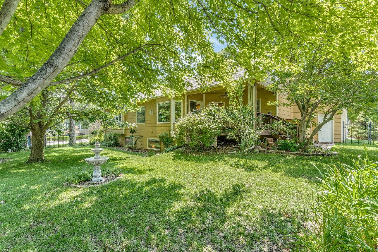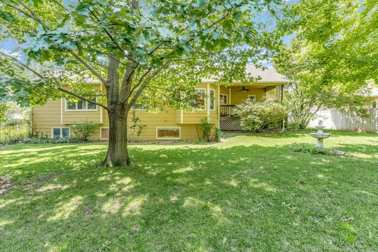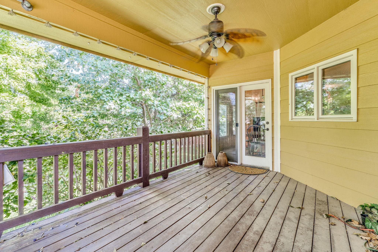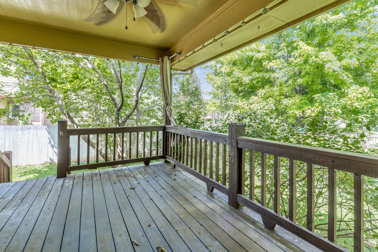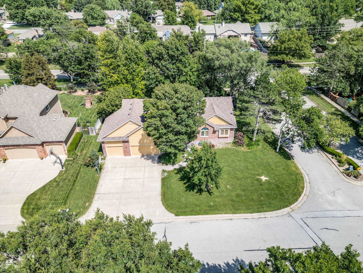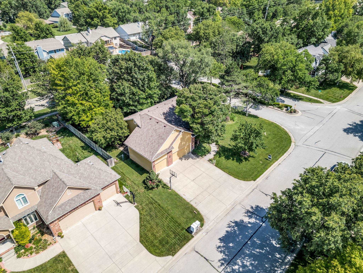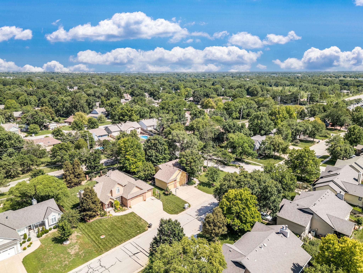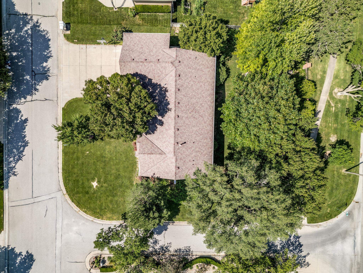Residential126 S Coach House Rd
At a Glance
- Year built: 1997
- Bedrooms: 4
- Bathrooms: 3
- Half Baths: 1
- Garage Size: Attached, Opener, Oversized, 3
- Area, sq ft: 2,934 sq ft
- Date added: Added 5 months ago
- Levels: One
Description
- Description: Welcome to 126 S Coach House! This is an impeccably maintained home located in the highly sought-after Goddard School District. With nearly 3, 000 square feet of living space on a spacious 0.30-acre lot, this 4-bedroom, 3.5-bathroom home offers the perfect blend of comfort, functionality, and room to grow. Step inside to a warm and welcoming layout, highlighted by updated vinyl flooring in the kitchen and main living areas for a modern, low-maintenance feel. The heart of the home is the well-appointed kitchen featuring ample cabinet space, a center island for extra prep room, and a formal dining area ideal for gatherings with family and friends. Retreat to the oversized master suite with its own private bath, complete with a separate tub and shower, and a large walk-in closet. Three additional bedrooms offer flexible space for guests, kids, or home offices. The finished view-out basement expands your living area with a fourth bedroom, a non-conforming bonus room perfect for a home office or craft space, and a generously sized storage room to keep everything organized and tucked away. Outside, you’ll love the fully fenced backyard with a covered deck, an ideal spot to relax and enjoy your peaceful surroundings. The large lot provides ample room for play, gardening, or entertaining. Located in a friendly neighborhood with access to fantastic community amenities, including scenic walking paths, a pond, and a community pool, this home offers the perfect setting for active and social lifestyles. A 3-car garage adds even more convenience with extra space for parking and storage. Don’t miss this second chance to make this beautiful home yours, schedule your private tour today! Show all description
Community
- School District: Goddard School District (USD 265)
- Elementary School: Apollo
- Middle School: Eisenhower
- High School: Dwight D. Eisenhower
- Community: LAKESIDE ESTATES
Rooms in Detail
- Rooms: Room type Dimensions Level Master Bedroom 14x17 Main Living Room 14x21 Main Kitchen 20x18 Main Dining Room 12x12 Main Bedroom 11 x 11 Main Bedroom 12x13 Main Family Room 36x21 Basement Bedroom 15x14 Basement Bonus Room 16x13 Basement Storage 21x12 Basement
- Living Room: 2934
- Master Bedroom: Master Bdrm on Main Level, Master Bedroom Bath, Sep. Tub/Shower/Mstr Bdrm, Two Sinks, Jetted Tub
- Appliances: Dishwasher, Disposal, Microwave, Refrigerator, Range
- Laundry: Main Floor, Separate Room, 220 equipment
Listing Record
- MLS ID: SCK658957
- Status: Active
Financial
- Tax Year: 2024
Additional Details
- Basement: Finished
- Roof: Composition
- Heating: Forced Air, Natural Gas
- Cooling: Central Air, Electric
- Exterior Amenities: Guttering - ALL, Irrigation Well, Sprinkler System, Frame w/Less than 50% Mas
- Interior Amenities: Ceiling Fan(s), Walk-In Closet(s)
- Approximate Age: 21 - 35 Years
Agent Contact
- List Office Name: Berkshire Hathaway PenFed Realty
- Listing Agent: Audrey, Tibbits
Location
- CountyOrParish: Sedgwick
- Directions: From W Maple and 119th St W, North to Burton Ct to Coach House Rd, home is on the NE corner
