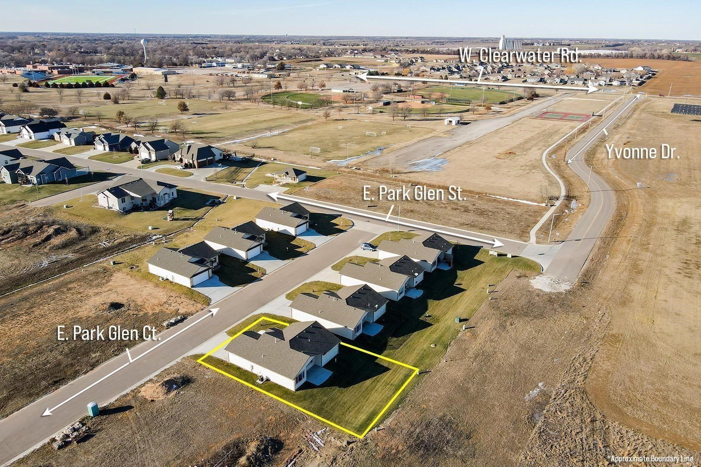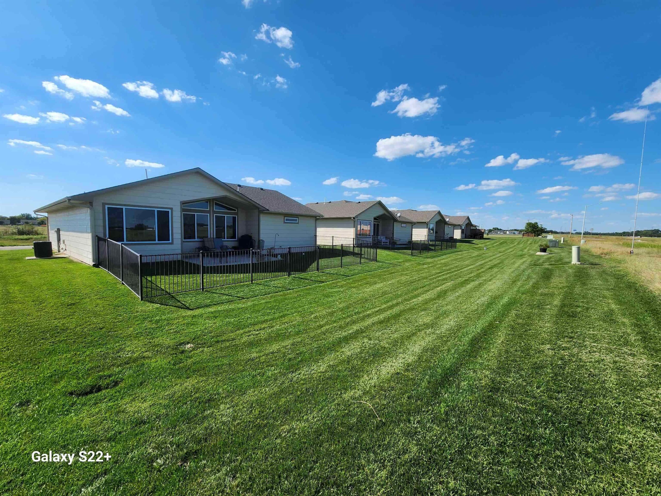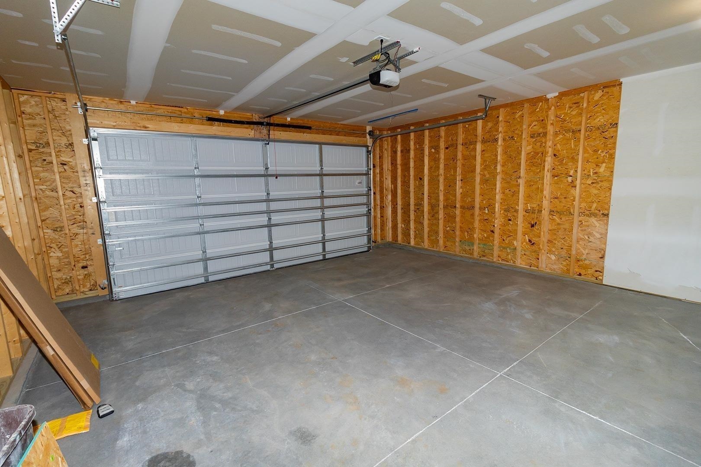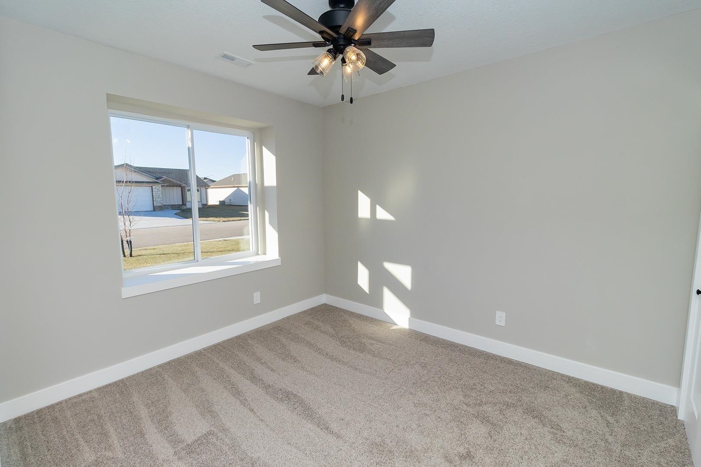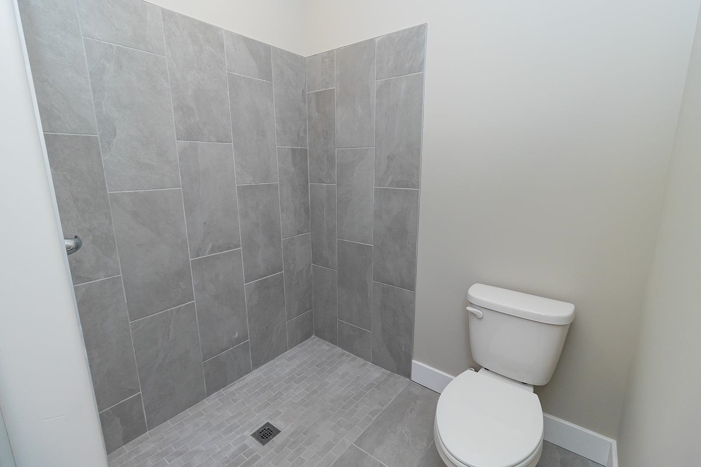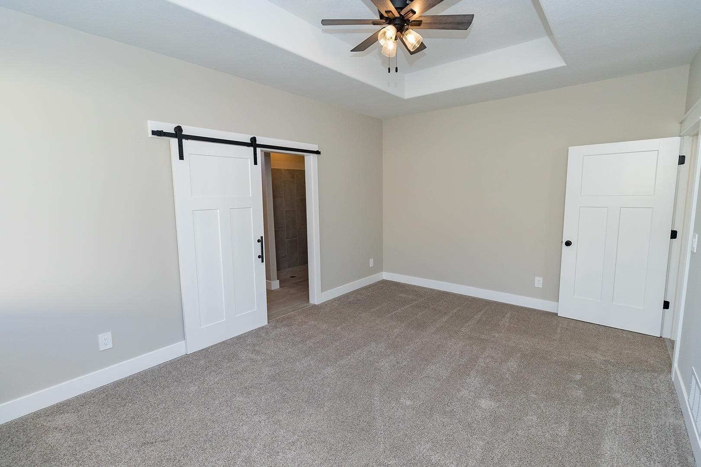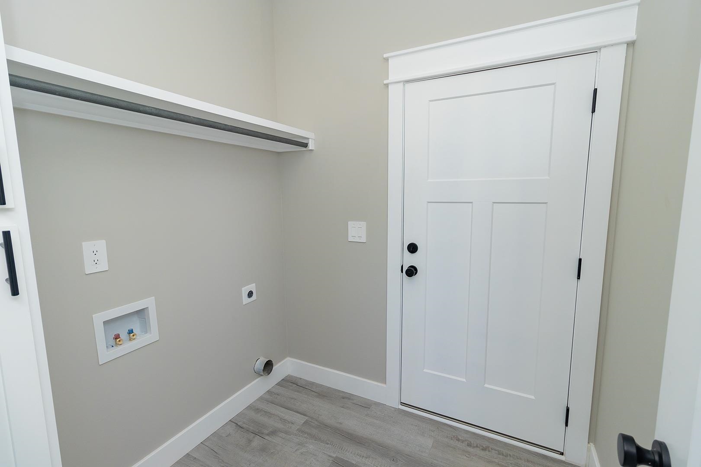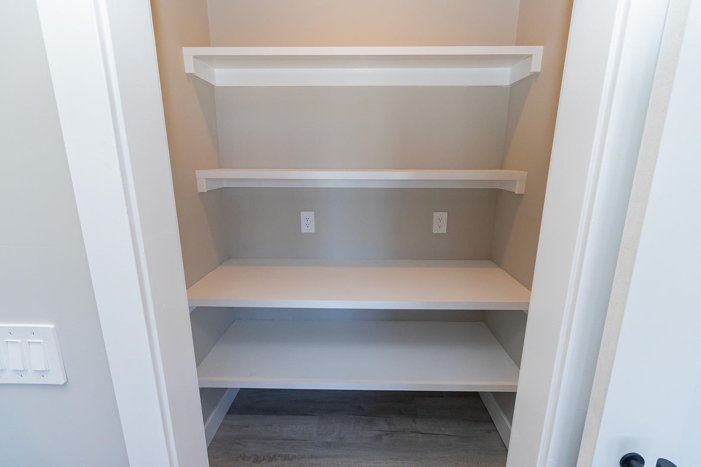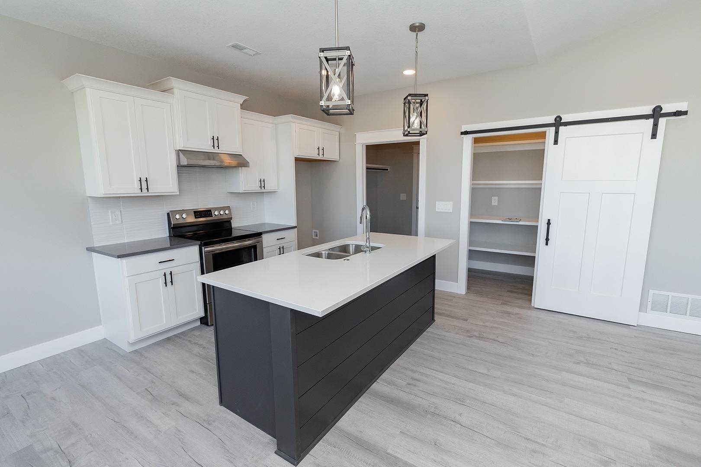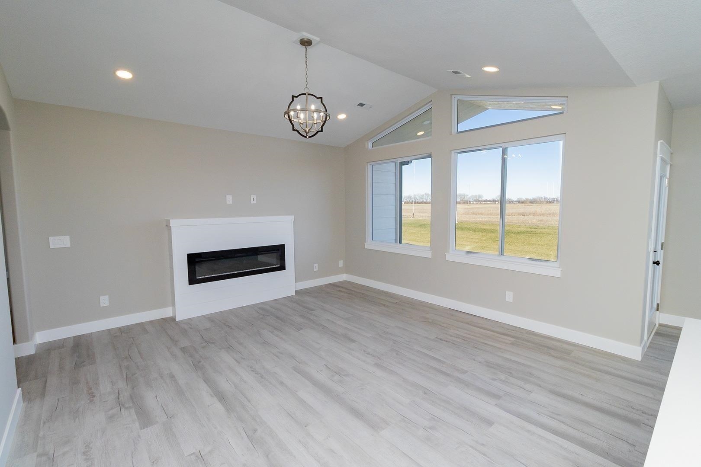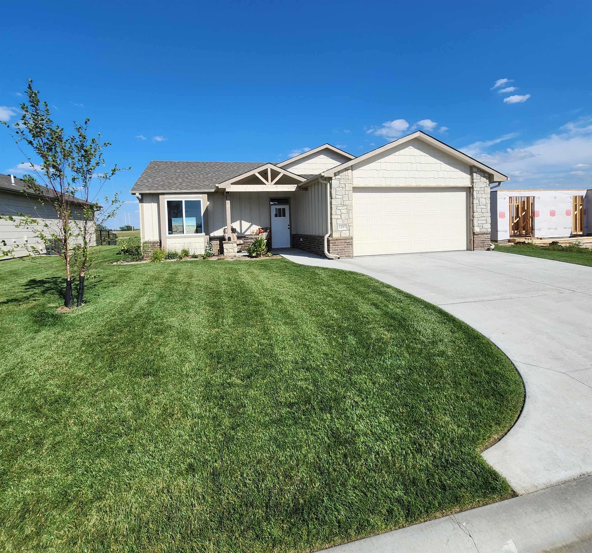Residential1257 E Park Glen Ct
At a Glance
- Year built: 2022
- Bedrooms: 2
- Bathrooms: 2
- Half Baths: 0
- Garage Size: Attached, Opener, 2
- Area, sq ft: 1,223 sq ft
- Date added: Added 7 months ago
- Levels: One
Description
- Description: If you are looking for maintenance-free living in a great location, you have to check out this move in ready patio home! This home is "senior friendly" with extra wide doorways and luxury vinyl plank flooring for easy accessibility. It is zero entry, and there are no stairs. There is an oversized, walk-in pantry and the following appliances will stay with the house: dishwasher, stove, microwave, washer and dryer! The master bedroom features a private en suite bathroom with double sinks, a walk-in shower and a walk-in closet. The garage comes equipped with a tornado shelter for added peace of mind. Another bonus is that the backyard is fully fenced. There are HOA dues annually that are $275. There are also monthly HOA dues of $175 that cover the lawn care, including irrigation system maintenance, snow removal, and exterior maintenance excluding windows, doors and roof. Set up your private showing today! Show all description
Community
- School District: Clearwater School District (USD 264)
- Elementary School: Clearwater West
- Middle School: Clearwater
- High School: Clearwater
- Community: Park Glen Estates
Rooms in Detail
- Rooms: Room type Dimensions Level Master Bedroom 11.1x16.3 Main Living Room 14.11x15.3 Main Kitchen 9.5x11 Main Dining Room 11x11 Main Bedroom 10.5x12 Main Laundry 6.9x6.9 Main
- Living Room: 1223
- Master Bedroom: Master Bdrm on Main Level, Master Bedroom Bath, Shower/Master Bedroom, Two Sinks, Quartz Counters
- Appliances: Dishwasher, Disposal, Microwave, Range, Washer, Dryer
- Laundry: Main Floor, Separate Room, 220 equipment
Listing Record
- MLS ID: SCK651421
- Status: Active
Financial
- Tax Year: 2024
Additional Details
- Basement: None
- Roof: Composition
- Heating: Forced Air, Natural Gas
- Cooling: Central Air, Electric
- Exterior Amenities: Guttering - ALL, Irrigation Pump, Irrigation Well, Sprinkler System, Frame w/Less than 50% Mas
- Interior Amenities: Ceiling Fan(s), Walk-In Closet(s), Vaulted Ceiling(s), Window Coverings-All
- Approximate Age: 5 or Less
Agent Contact
- List Office Name: Berkshire Hathaway PenFed Realty
- Listing Agent: Stephanie, Carlson
- Agent Phone: (316) 650-3797
Location
- CountyOrParish: Sedgwick
- Directions: From K-42 and 135th, S on 135th, 135th turns into 4th, E on 4th into Park Glen, follow to Park Glen Ct
