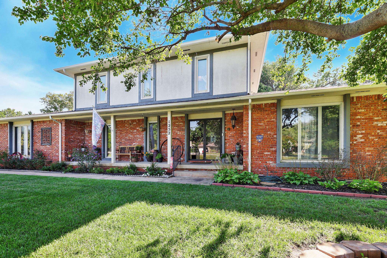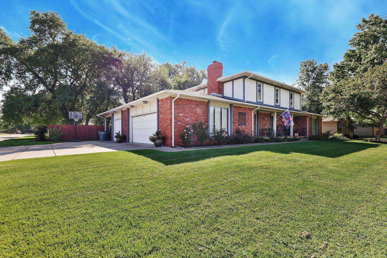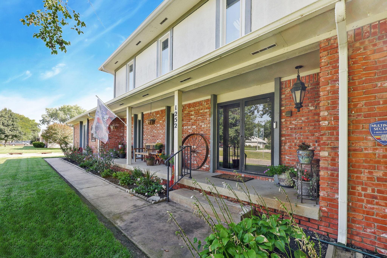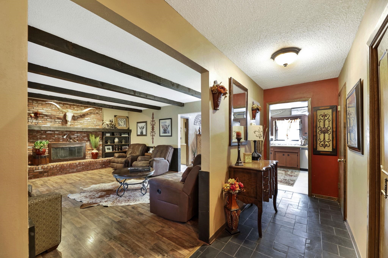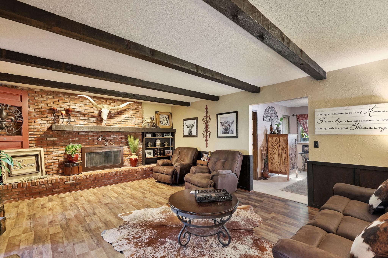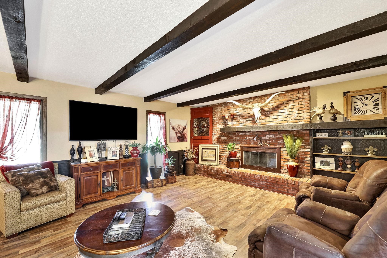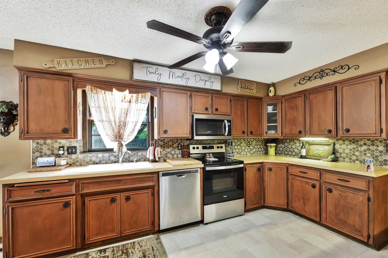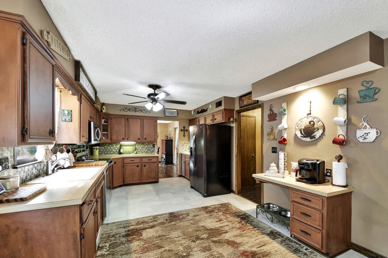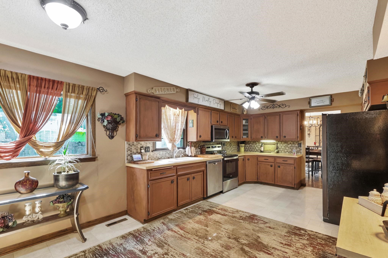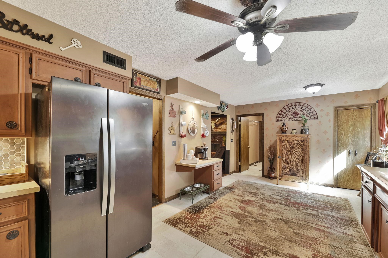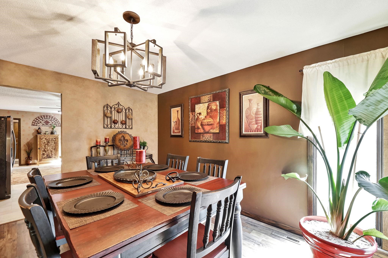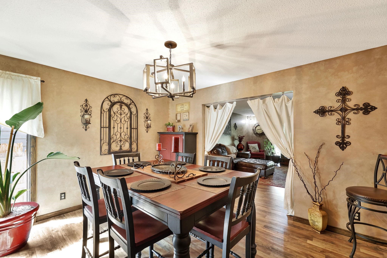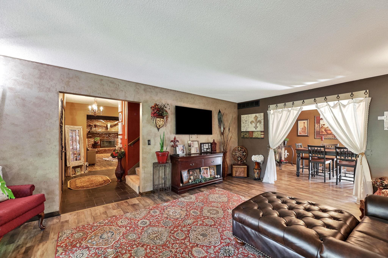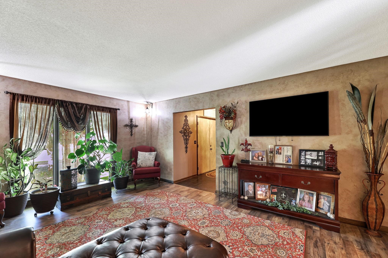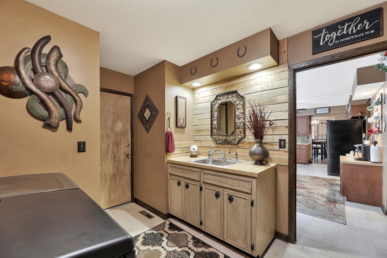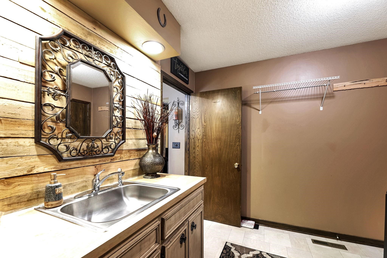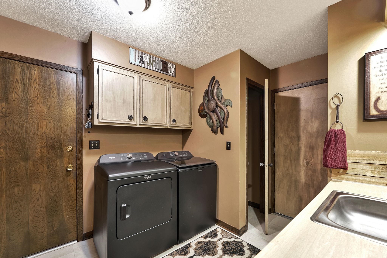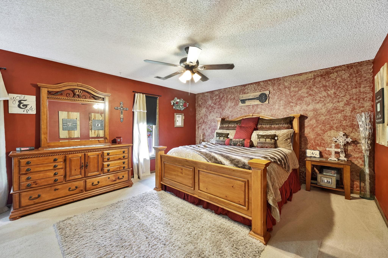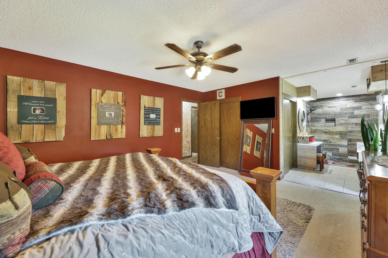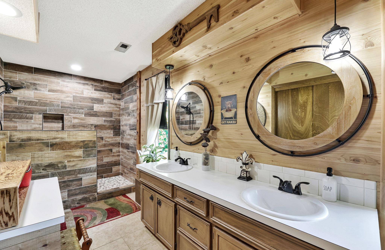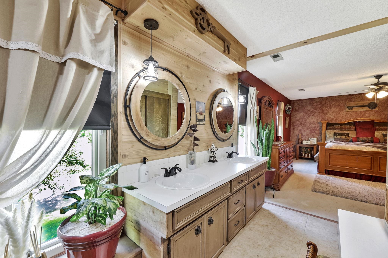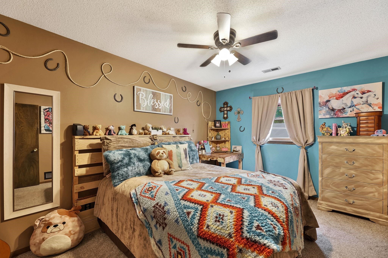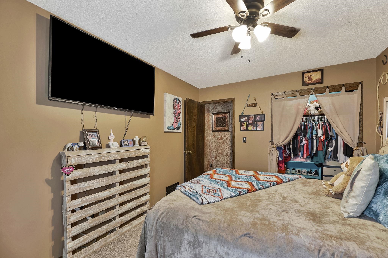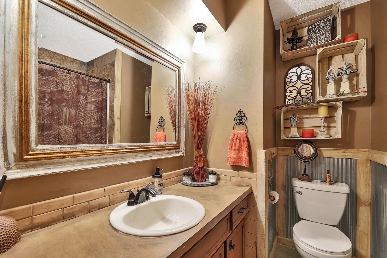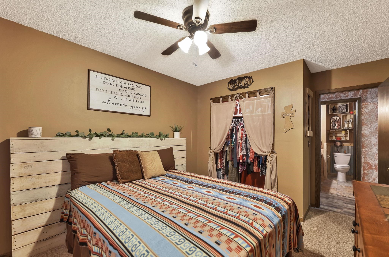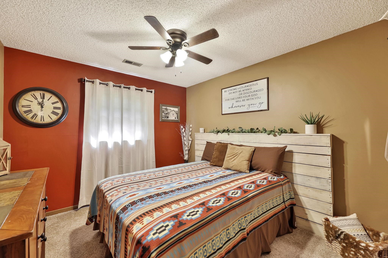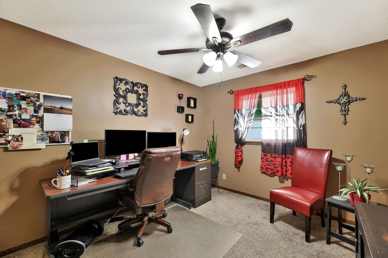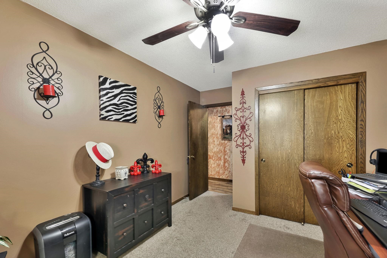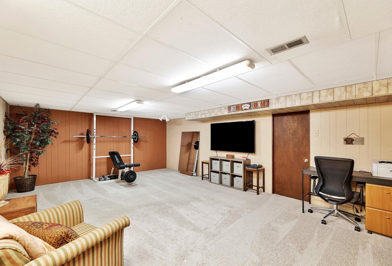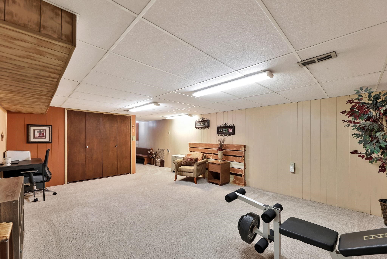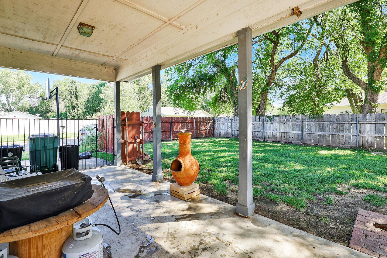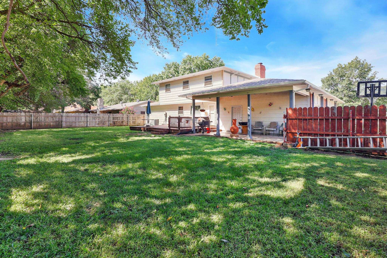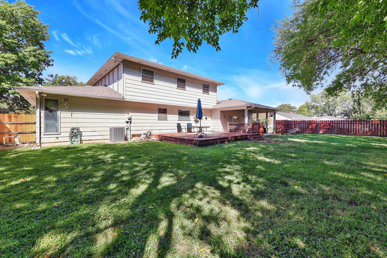Residential1252 N Westlink Ave
At a Glance
- Year built: 1971
- Bedrooms: 4
- Bathrooms: 2
- Half Baths: 1
- Garage Size: Attached, Opener, Oversized, Side Load, 3
- Area, sq ft: 2,646 sq ft
- Date added: Added 5 months ago
- Levels: Two
Description
- Description: Beautifully maintained 4-bedroom, 2.5-bath home with fantastic curb appeal, situated on a corner lot in the desirable Westlink neighborhood of west Wichita. This home features a new roof, new flooring, and updated plumbing fixtures throughout. The main floor offers two spacious living areas, including a cozy den with a wood-burning brick fireplace. The large kitchen boasts new appliances, a reach-in pantry, plenty of counter space, and a coffee nook. There’s also a convenient main-floor laundry room with a half bath adjacent to the kitchen. Upstairs, you’ll find 4 bedrooms and 2 full baths, including a primary suite with a double vanity and a tiled shower. The basement offers a spacious rec room and tons of storage. Outside, enjoy the fenced backyard with a covered patio, large deck, and mature landscaping. The property includes a 3-car garage, a well, and an underground sprinkler system to keep the yard looking its best. Show all description
Community
- School District: Wichita School District (USD 259)
- Elementary School: McCollom
- Middle School: Wilbur
- High School: Northwest
- Community: WESTLINK
Rooms in Detail
- Rooms: Room type Dimensions Level Master Bedroom 14x16 Upper Living Room 14x19 Main Kitchen 22x12 Main Dining Room 14x12 Main Family Room 15x19 Main Bedroom 10x13 Upper Bedroom 10x11 Upper Bedroom 10x11 Upper Recreation Room 15x21 Basement Laundry 8x9 Main Storage 11x21 Basement
- Living Room: 2646
- Master Bedroom: Shower/Master Bedroom, Two Sinks
- Appliances: Dishwasher, Disposal, Microwave, Range, Refrigerator
- Laundry: Main Floor, Separate Room, 220 equipment, Sink
Listing Record
- MLS ID: SCK652984
- Status: Sold-Co-Op w/mbr
Financial
- Tax Year: 2023
Additional Details
- Basement: Partially Finished
- Roof: Composition
- Heating: Forced Air, Natural Gas
- Cooling: Central Air, Electric
- Exterior Amenities: Guttering - ALL, Irrigation Pump, Irrigation Well, Sprinkler System, Frame w/Less than 50% Mas
- Interior Amenities: Ceiling Fan(s), Window Coverings-Part
- Approximate Age: 51 - 80 Years
Agent Contact
- List Office Name: High Point Realty, LLC
- Listing Agent: Kooper, Sanders
Location
- CountyOrParish: Sedgwick
- Directions: From Maize and 13th go east on 13th to Westlink, east entrance. South to home.
