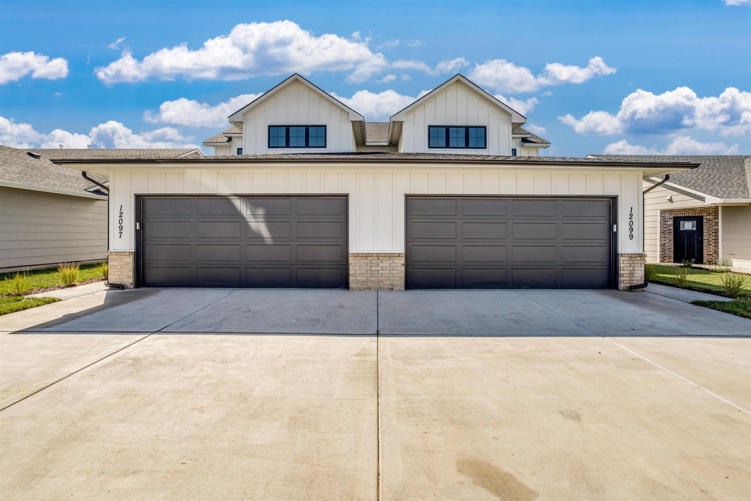
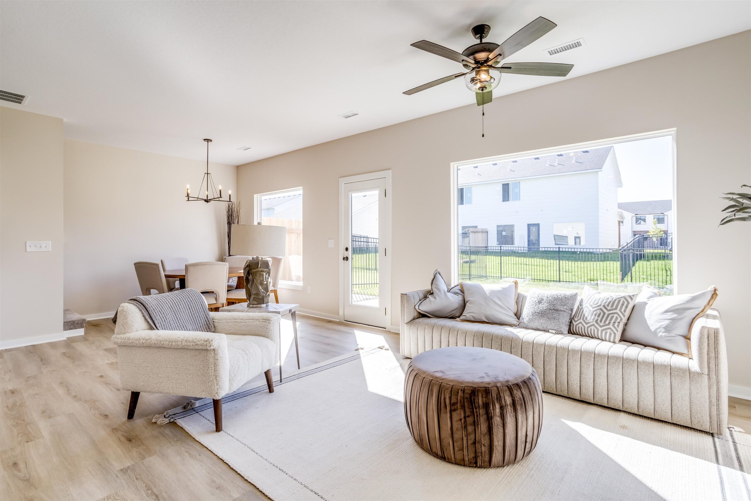

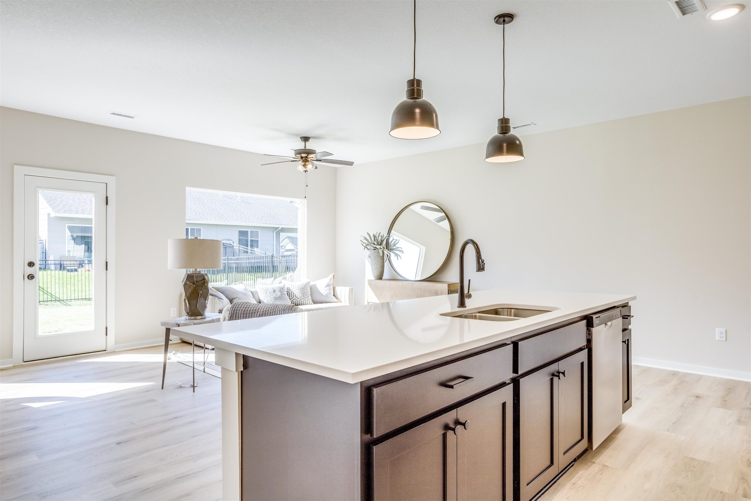

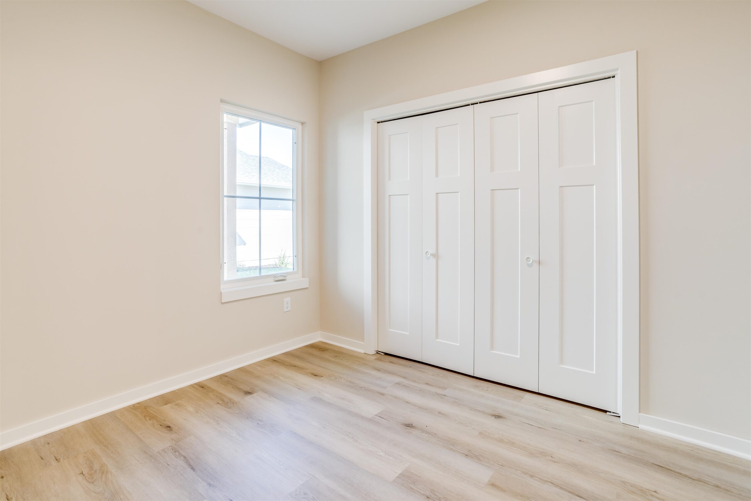
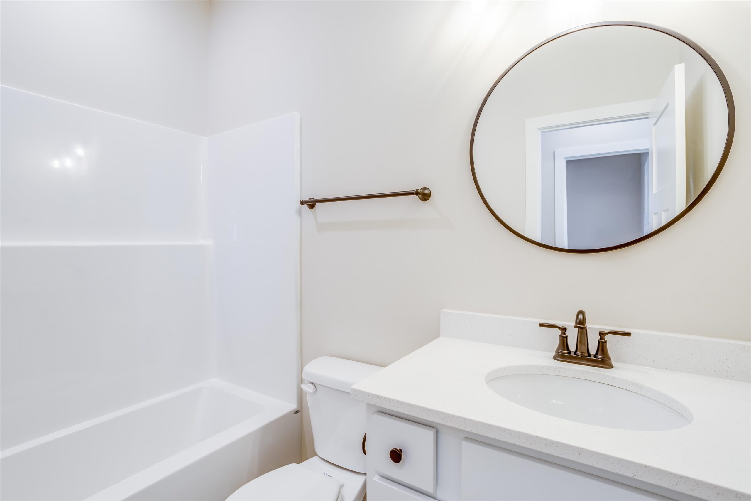
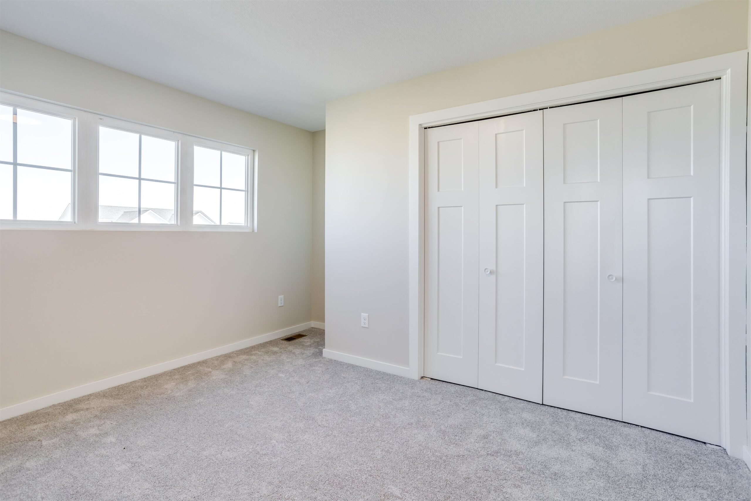
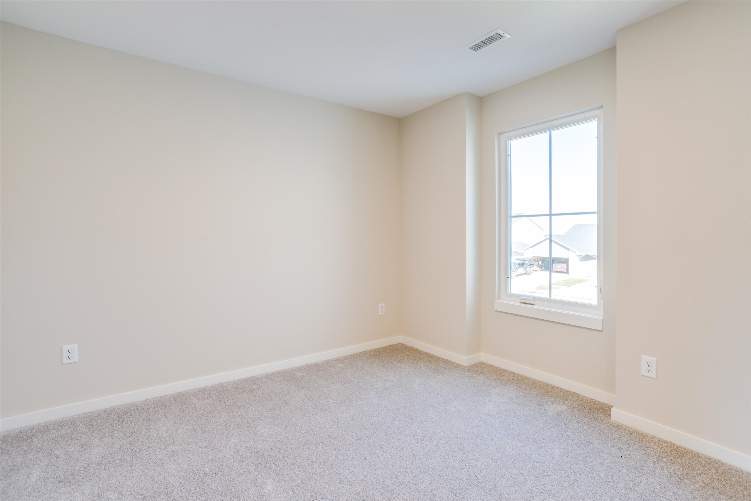
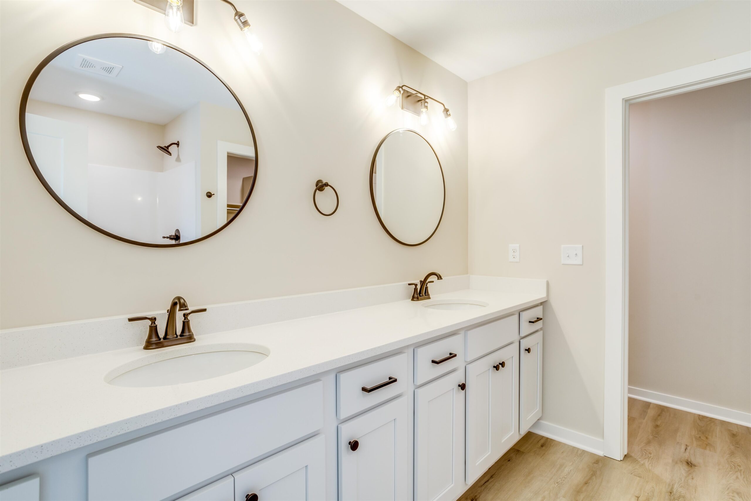
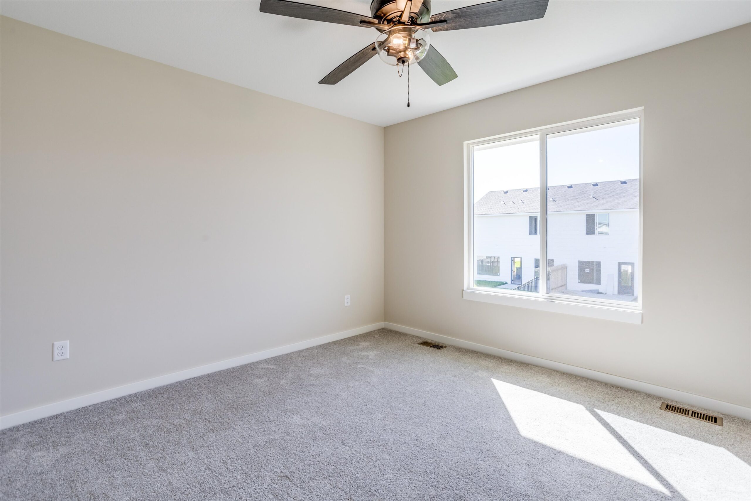
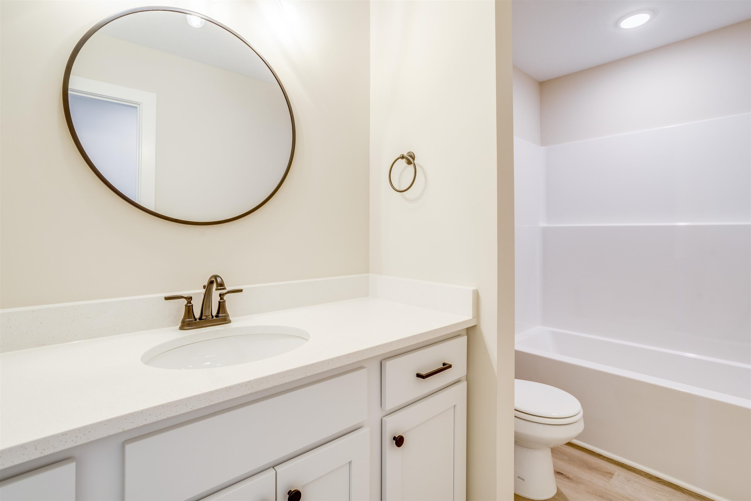

At a Glance
- Year built: 2024
- Builder: Blue Sky Ventures, Llc
- Bedrooms: 4
- Bathrooms: 3
- Half Baths: 0
- Garage Size: Attached, Opener, 2
- Area, sq ft: 1,811 sq ft
- Date added: Added 3 months ago
- Levels: Two
Description
- Description: Come take a look at our Maggie Plan at Fox Creek in sought after Maize, built by Craig Sharp. This four bedroom has over 1800 square feet of living space. Main floor boasts a contemporary finish with luxury vinyl throughout the main living areas with carpet in the bedrooms. The main floor has one bedroom or can be used as a home office. Nice size living and dining area. We feature a neutral color palette that will please most decorating styles. Natural Cream walls throughout. Shelby Oak luxury vinyl floor planks and Beachcomber High Tide carpets in bedrooms. Kitchen features white cabinetry in kitchen with a contrasting base cabinet on the island, subway tile backsplash and stainless range, dishwasher and Microwave. All counter tops in kitchen and bath are quartz. Each lot includes lawn, sprinkler and wrought iron fence. HOA covers lawn care, irrigation, well, and sprinkler maintenance. In the future, there will be a community pool, children's playground and dog park. Show all description
Community
- School District: Maize School District (USD 266)
- Elementary School: Maize USD266
- Middle School: Maize South
- High School: Maize South
- Community: Fox Creek
Rooms in Detail
- Rooms: Room type Dimensions Level Master Bedroom 12.7 x 12.2 Upper Living Room 14.4 x 11.6 Main Kitchen 11 x 9 Main Dining Room 14.4 x 11.2 Main Bedroom 10.4 x 10.1 Main Bedroom 12.6 x 10.10 Upper Bedroom 12.9 x 11.5 Upper
- Living Room: 1811
- Master Bedroom: Split Bedroom Plan, Shower/Master Bedroom, Two Sinks, Quartz Counters
- Appliances: Dishwasher, Disposal, Microwave, Range
- Laundry: Upper Level, Separate Room
Listing Record
- MLS ID: SCK650133
- Status: Sold-Co-Op w/mbr
Financial
- Tax Year: 2024
Additional Details
- Basement: None
- Roof: Composition
- Heating: Electric
- Cooling: Central Air, Electric
- Exterior Amenities: Guttering - ALL, Irrigation Well, Sprinkler System, Frame w/Less than 50% Mas
- Interior Amenities: Ceiling Fan(s), Walk-In Closet(s)
- Approximate Age: New
Agent Contact
- List Office Name: Bricktown ICT Realty
- Listing Agent: Kit, Corby
Location
- CountyOrParish: Sedgwick
- Directions: From 119th St and 37th St North, go North to Fennec, West to home.