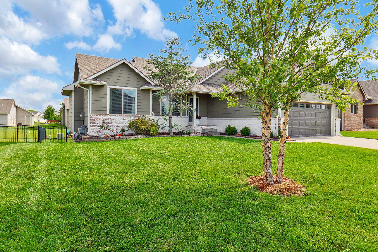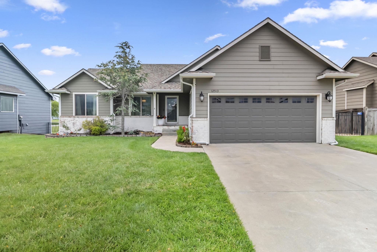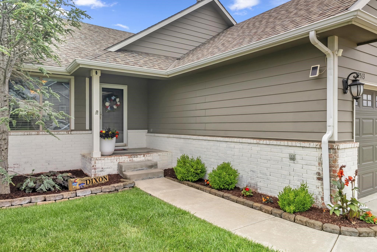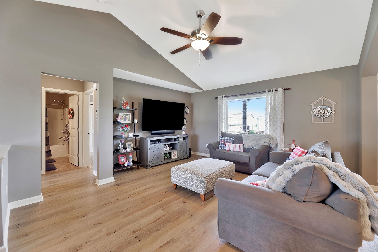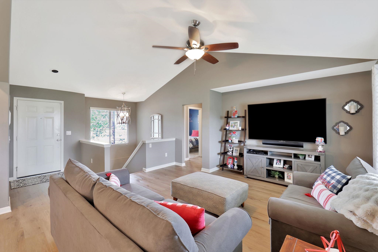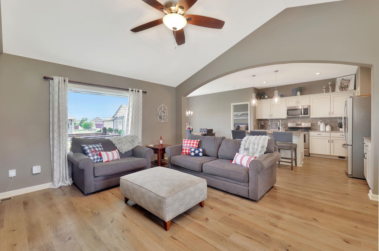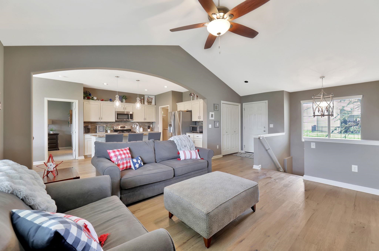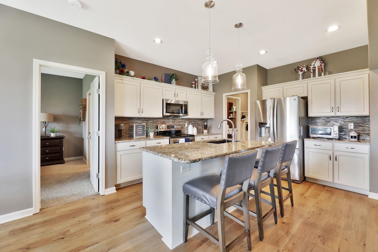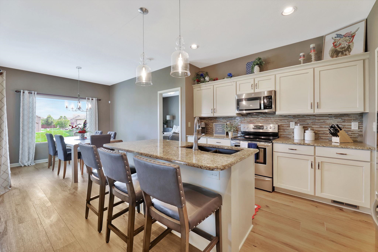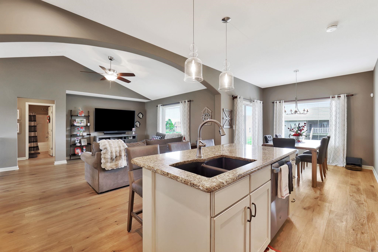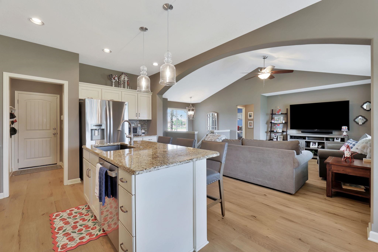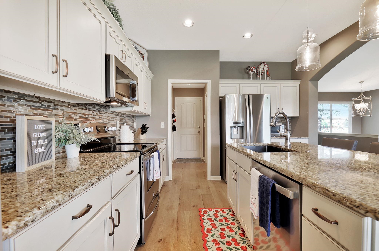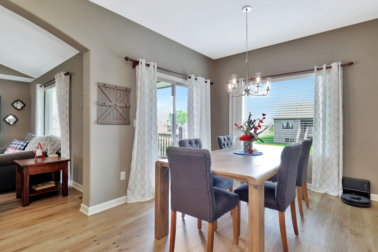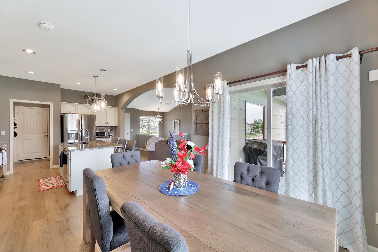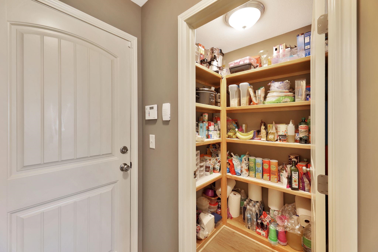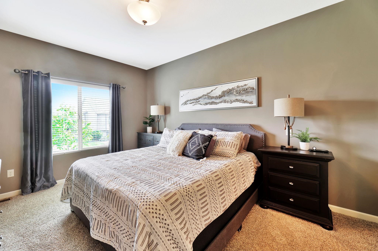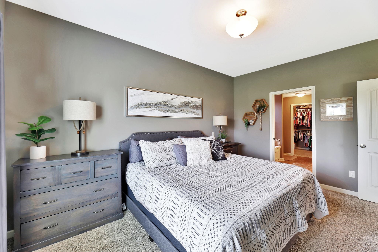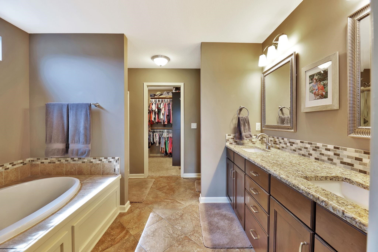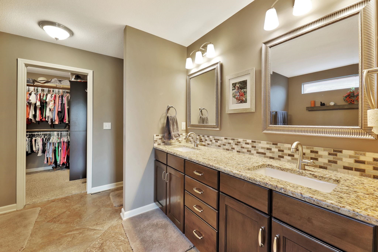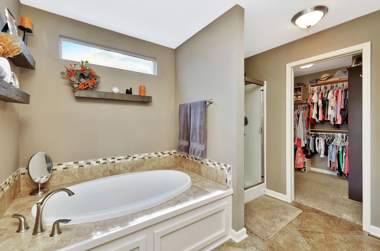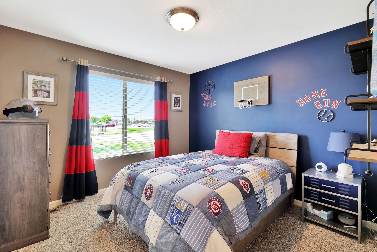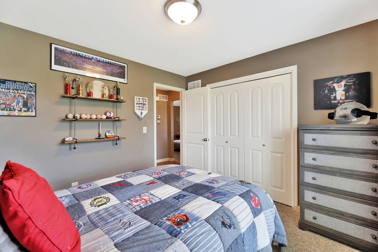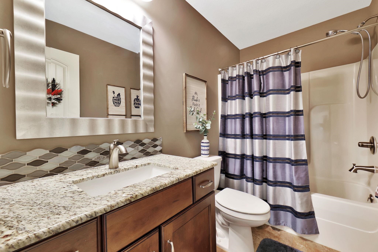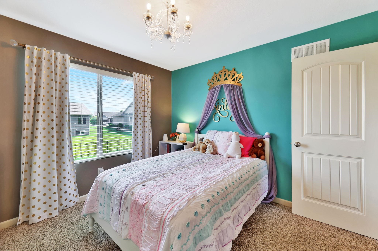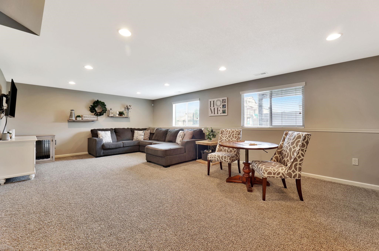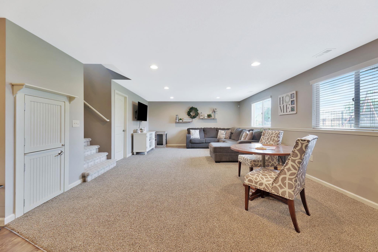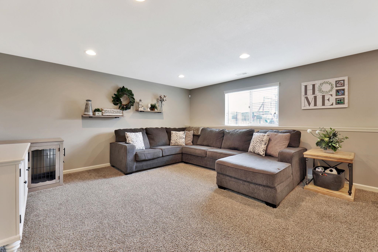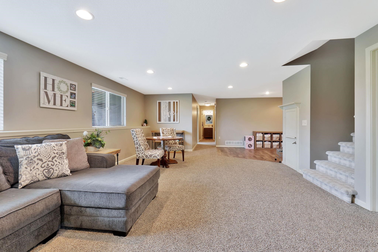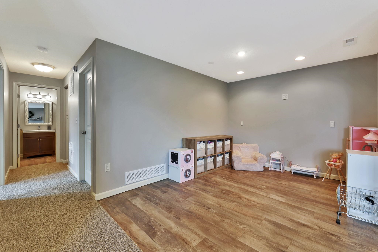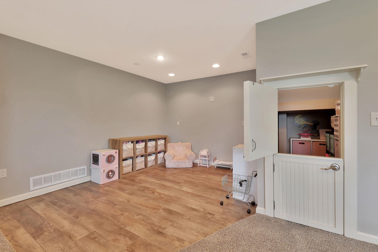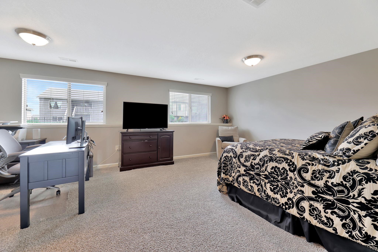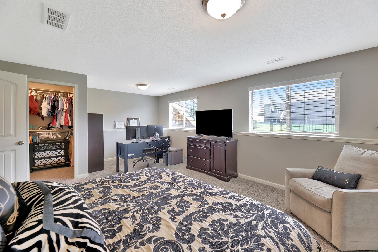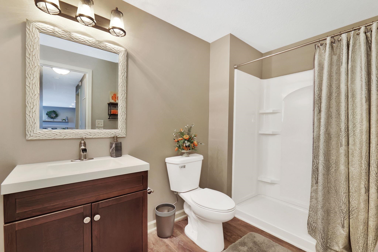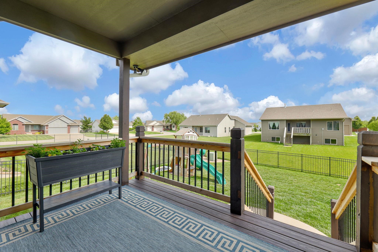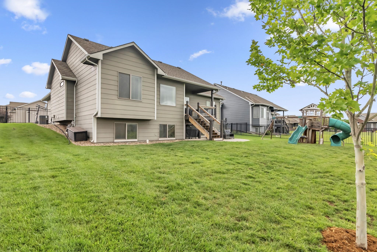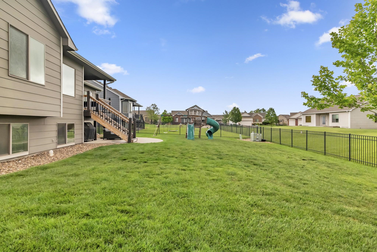Residential12513 E 27th St N
At a Glance
- Builder: Robl Construction
- Year built: 2013
- Bedrooms: 4
- Bathrooms: 3
- Half Baths: 0
- Garage Size: Attached, Opener, 2
- Area, sq ft: 2,619 sq ft
- Floors: Smoke Detector(s)
- Date added: Added 5 months ago
- Levels: One
Description
- Description: Welcome home! This custom-built, one-owner gem in the highly sought-after Firethorne Addition offers the perfect blend of charm, quality, and comfort. Impeccably maintained and move-in ready, the home radiates pride of ownership from the moment you arrive. Painted brick, lush landscaping, and decorative insulated garage doors create unforgettable curb appeal that sets the tone for what’s inside. Step into a bright, airy layout with vaulted ceilings and brand-new luxury vinyl flooring flowing throughout the main living spaces. A wall of windows across the back of the home fills the rooms with natural light, creating a warm and welcoming atmosphere. The heart of the home—the stylish kitchen—features granite countertops, a walk-in pantry, an island with eating bar, and a brand new dishwasher. The dining area easily fits a large table, perfect for everyday meals and special occasions alike. The split bedroom floor plan offers smart functionality, with the spacious primary suite boasting a walk-in closet, dual sinks, soaking tub, and separate shower—your own personal retreat. Even the stairway has been thoughtfully updated with newer decorative carpet that adds a designer touch. Downstairs, the finished view-out basement expands your living space with a large rec/family room, plumbing for a future wet bar, an oversized bedroom/office combo complete with a walk-in closet, a full bathroom, and storage room. A whimsical under-stair play nook with a pint-sized door adds a touch of fun and personality. Enjoy outdoor living on the updated composite deck with new flooring and wood railing (2024), overlooking a fenced backyard, maintained by a sprinkler system, where the included playground set stays. A Class IV impact-resistant roof (2020) adds durability and potential insurance savings. Located in the Circle School District, just minutes from shopping, dining, and highway access, this home delivers both everyday convenience and the polished features that make life more enjoyable. A rare opportunity in Firethorne—you won’t want to miss it. Show all description
Community
- School District: Circle School District (USD 375)
- Elementary School: Circle Greenwich
- Middle School: Circle
- High School: Circle
- Community: FIRETHORNE
Rooms in Detail
- Rooms: Room type Dimensions Level Master Bedroom 11.6x15 Main Living Room 16x13 Main Kitchen 13x11 Main Bedroom 11x11 Main Dining Room 9x10 Main
- Living Room: 2619
- Master Bedroom: Master Bdrm on Main Level, Split Bedroom Plan, Master Bedroom Bath, Sep. Tub/Shower/Mstr Bdrm, Two Sinks, Granite Counters
- Appliances: Dishwasher, Disposal, Microwave, Refrigerator, Range, Humidifier, Smoke Detector
- Laundry: Main Floor, Separate Room, 220 equipment
Listing Record
- MLS ID: SCK656272
- Status: Sold-Non-Member
Financial
- Tax Year: 2024
Additional Details
- Basement: Finished
- Exterior Material: Frame
- Roof: Composition
- Heating: Forced Air, Natural Gas
- Cooling: Central Air, Electric
- Exterior Amenities: Guttering - ALL, Sprinkler System, Frame w/Less than 50% Mas
- Interior Amenities: Ceiling Fan(s), Walk-In Closet(s), Vaulted Ceiling(s), Window Coverings-Part, Smoke Detector(s)
- Approximate Age: 11 - 20 Years
Agent Contact
- List Office Name: Reece Nichols South Central Kansas
- Listing Agent: Kelly, Kemnitz
- Agent Phone: (316) 308-3717
Location
- CountyOrParish: Sedgwick
- Directions: From 21st and 127th go north on 127th to 27th St. Turn left and proceed west past 27th Ct., and Woodridge. House is second one on left (south) side of street.
