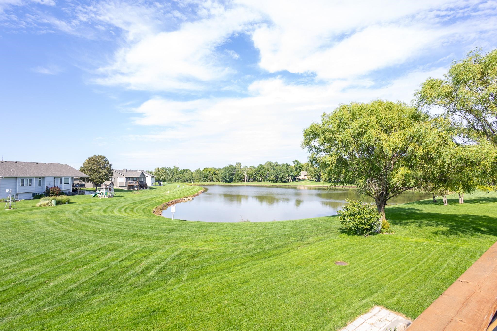
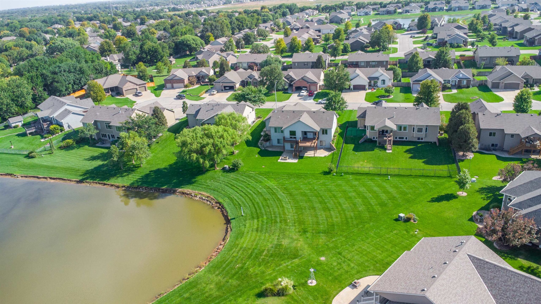

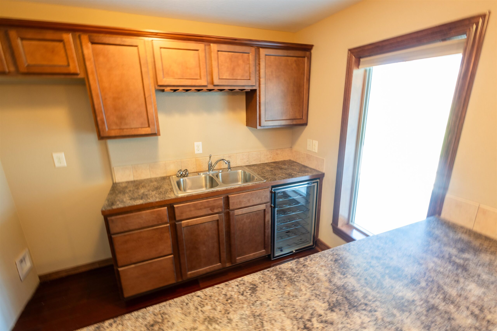



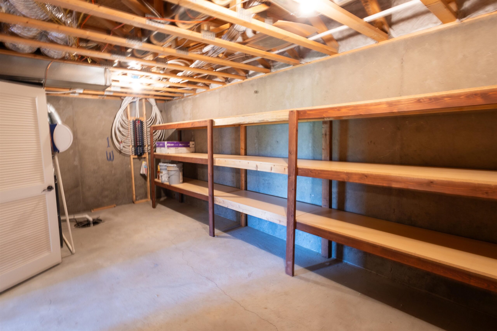



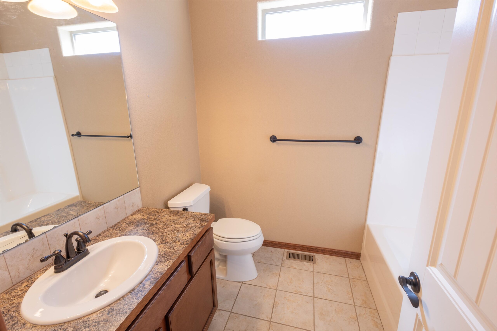
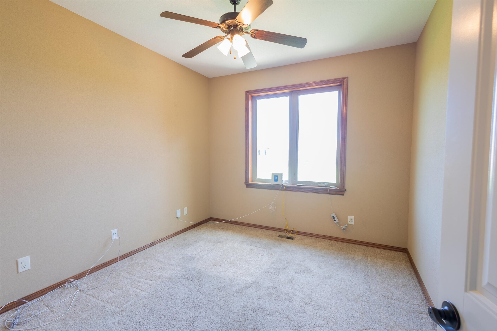
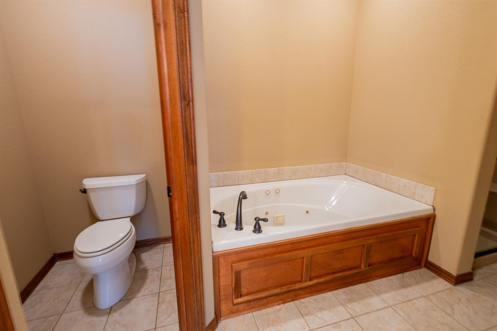
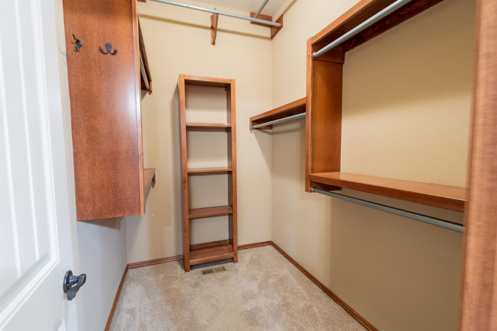

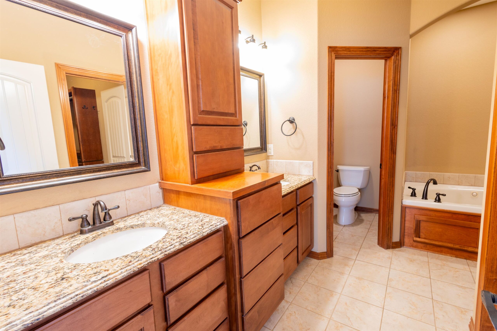
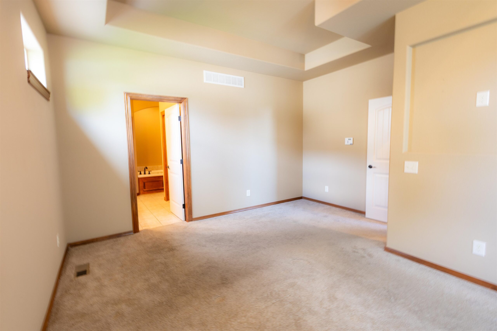
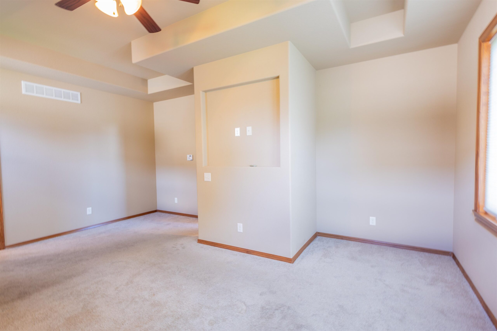


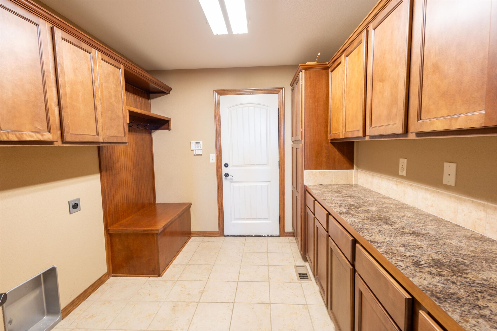

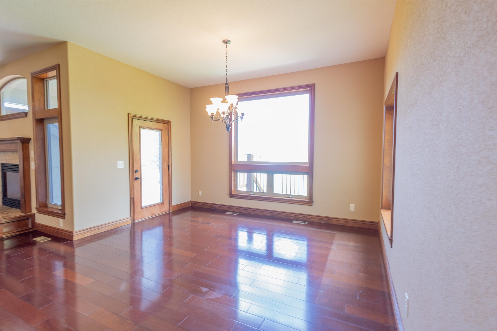
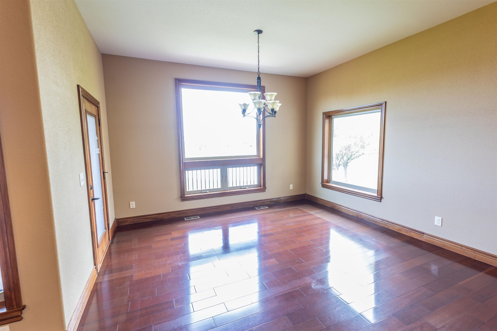
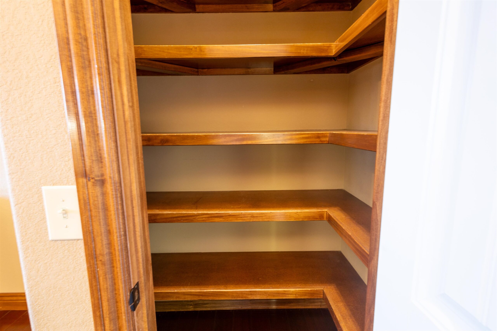

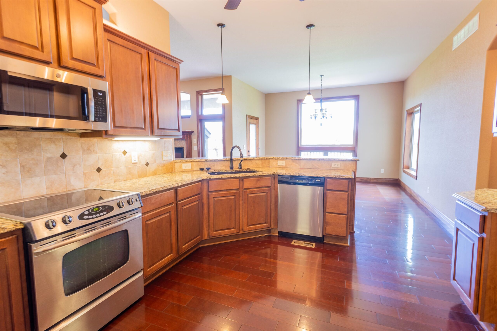
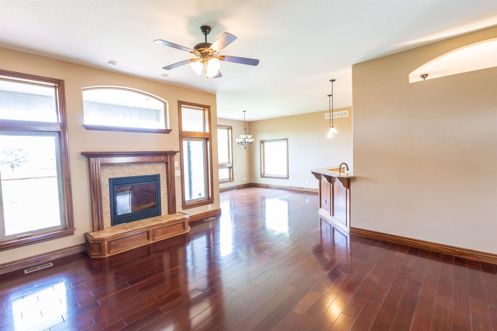

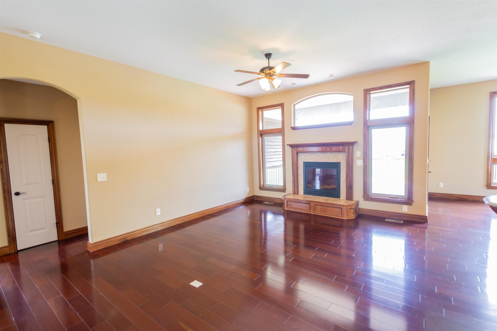


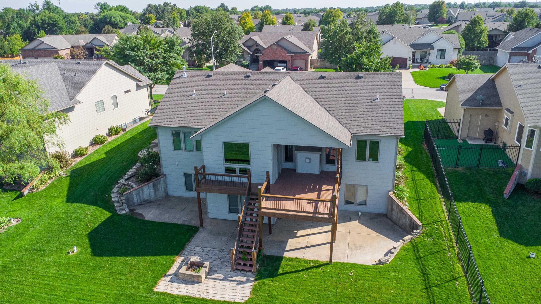
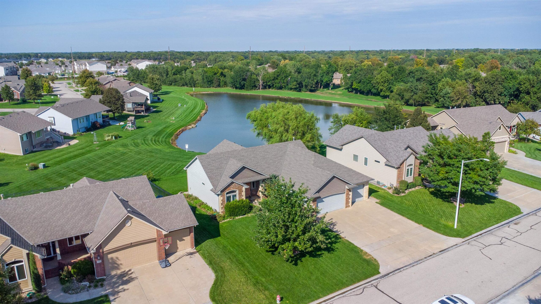
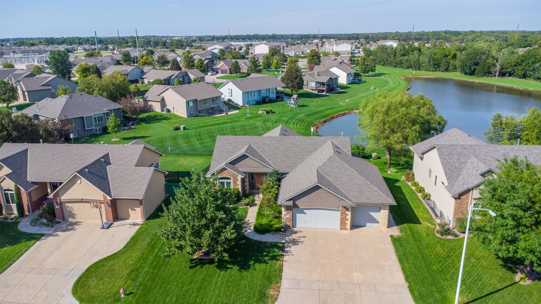
At a Glance
- Year built: 2010
- Bedrooms: 5
- Bathrooms: 3
- Half Baths: 0
- Garage Size: Attached, Opener, Oversized, Tandem, 3
- Area, sq ft: 3,332 sq ft
- Floors: Hardwood, Smoke Detector(s)
- Date added: Added 2 weeks ago
- Levels: One
Description
- Description: Welcome to this stunning 5-bedroom, 3-bath home in the highly sought-after Liberty Park community! With over 3, 300 sq ft of living space and an oversized 3-car garage, this home offers both space and quality craftsmanship. Enjoy peaceful lake views from your oversized back deck and private fishing just steps from your yard. Inside, the open layout features granite countertops, a walk-in pantry, and a spacious laundry room. The luxurious primary suite boasts double vanities, a relaxing soaker tub, and an Onyx walk-in shower. The walkout basement is ideal for entertaining, complete with a wet bar, large rec room, and two storage areas. Including an extra deep 3rd car garage with 220V for all your needs. A perfect blend of comfort, style, and lakeside living in one of the area’s most desirable neighborhoods! Show all description
Community
- School District: Maize School District (USD 266)
- Elementary School: Maize USD266
- Middle School: Maize
- High School: Maize
- Community: LIBERTY PARK
Rooms in Detail
- Rooms: Room type Dimensions Level Master Bedroom 19 x 15 Main Living Room 21 x 16 Main Kitchen 15 x 13 Main Garage Space 1 35 x 25 Main Laundry 12 x 9 Main Dining Room 16 x 16 Main Bedroom 12 x 12 Main Bedroom 11 x 11.5 Main Family Room 30 x 23 Basement Storage 23 x 12 Basement Bedroom 15 x 12 Basement Bedroom 16 x 13 Basement
- Living Room: 3332
- Master Bedroom: Master Bdrm on Main Level, Master Bedroom Bath, Sep. Tub/Shower/Mstr Bdrm, Two Sinks, Granite Counters
- Appliances: Dishwasher, Microwave, Range, Smoke Detector
- Laundry: Main Floor, Separate Room, 220 equipment, Sink
Listing Record
- MLS ID: SCK663686
- Status: Active
Financial
- Tax Year: 2024
Additional Details
- Basement: Finished
- Exterior Material: Stone
- Roof: Composition
- Heating: Forced Air, Natural Gas
- Cooling: Central Air, Electric
- Exterior Amenities: Guttering - ALL, Irrigation Pump, Irrigation Well, Sprinkler System, Frame w/Less than 50% Mas, Brick
- Interior Amenities: Ceiling Fan(s), Walk-In Closet(s), Vaulted Ceiling(s), Wet Bar, Window Coverings-Part, Smoke Detector(s)
- Approximate Age: 11 - 20 Years
Agent Contact
- List Office Name: New Door Real Estate
- Listing Agent: Grant, Ketzner
Location
- CountyOrParish: Sedgwick
- Directions: From 135th and 13th, S on 135th, E onto 10th, N on Forestview to Forestview Court to home.