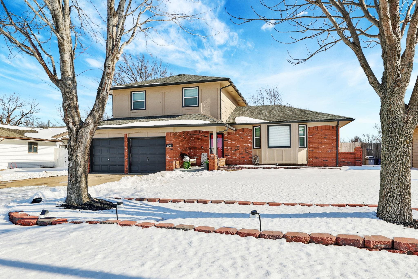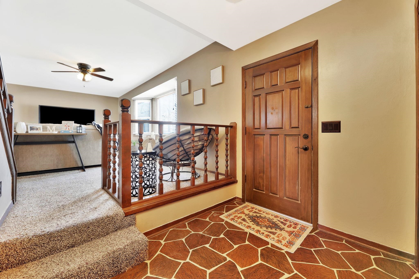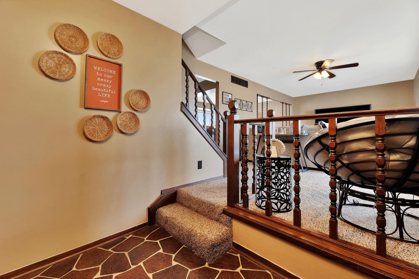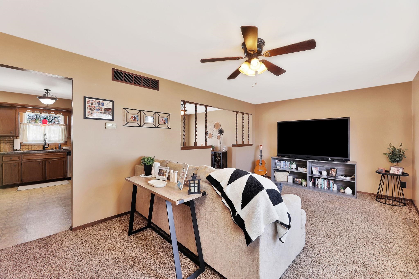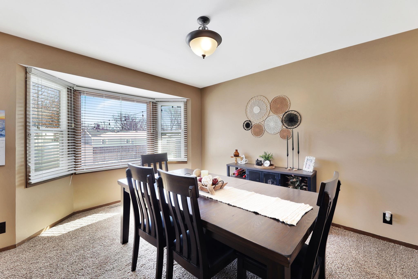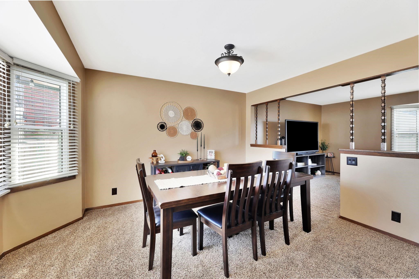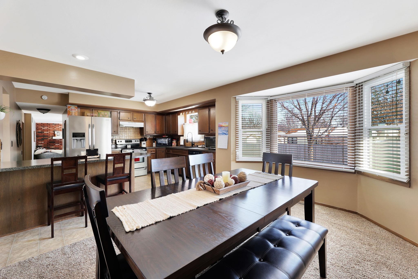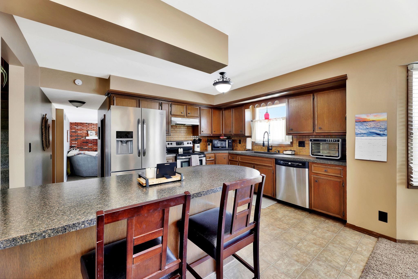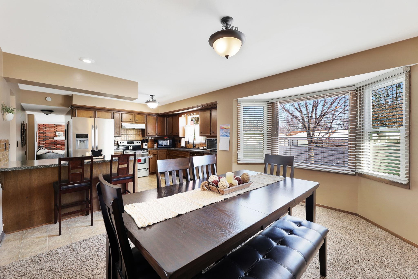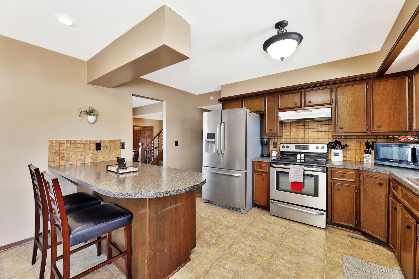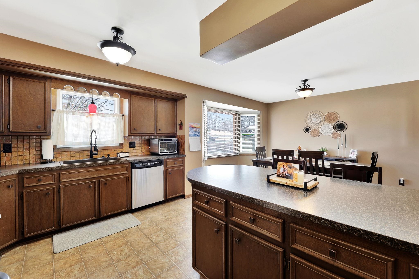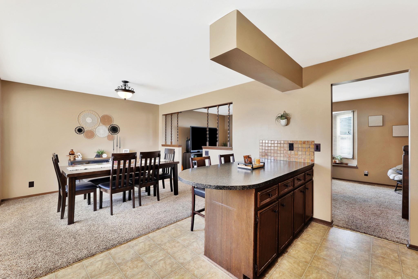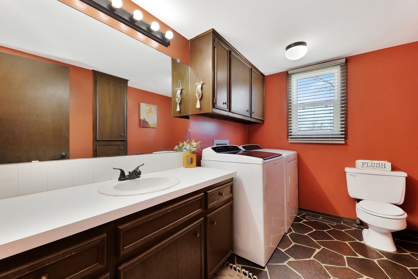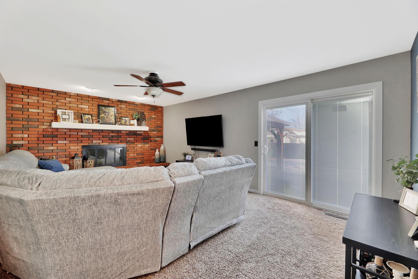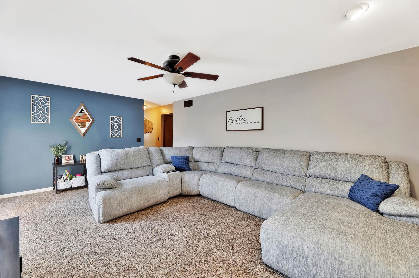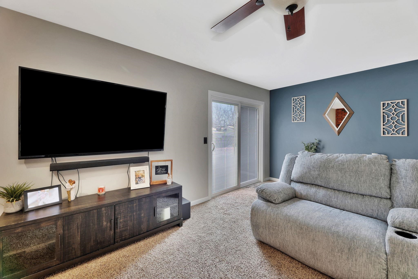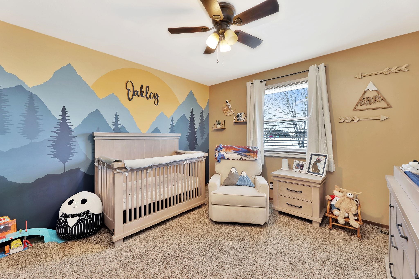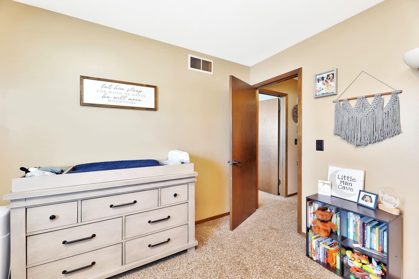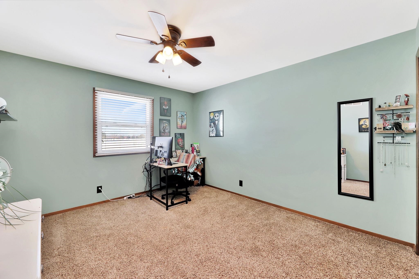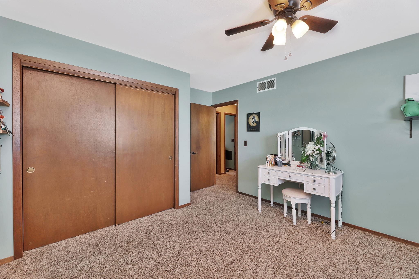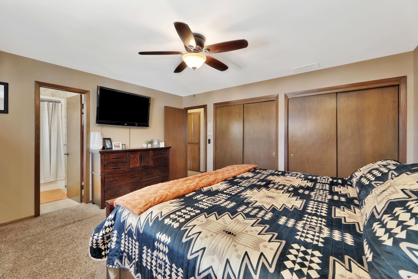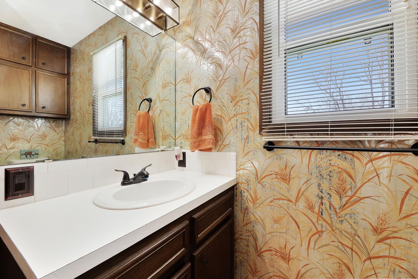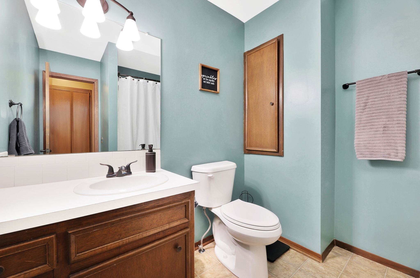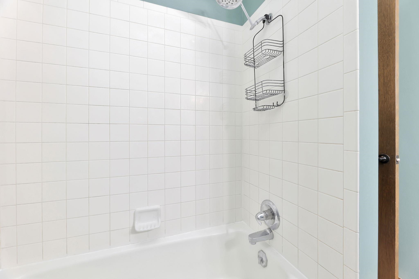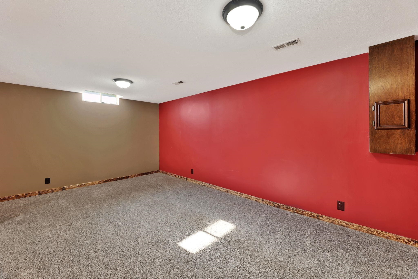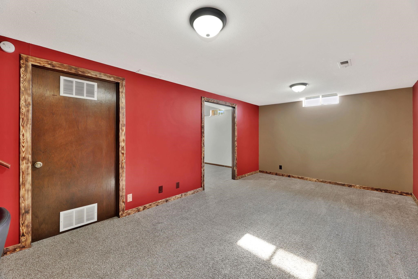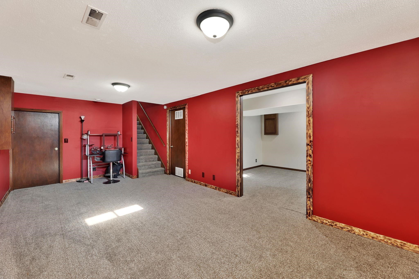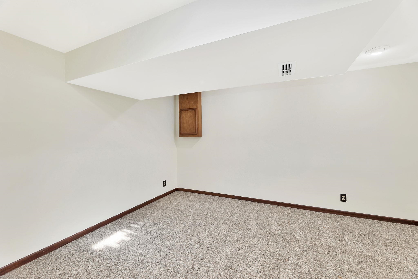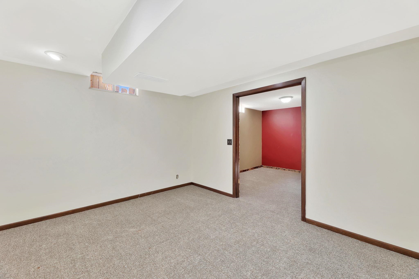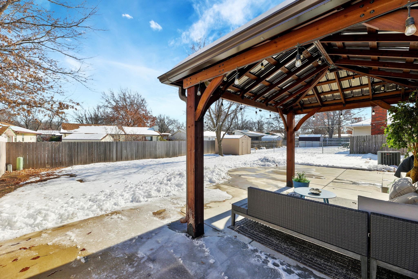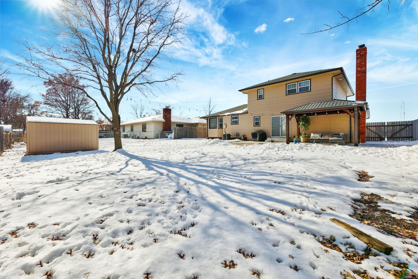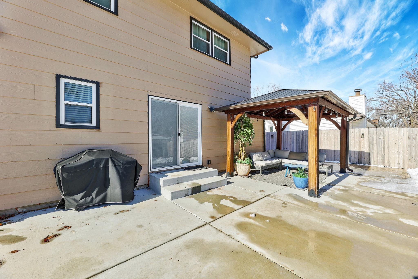Residential1246 N Country Acres Ave
At a Glance
- Year built: 1980
- Bedrooms: 3
- Bathrooms: 2
- Half Baths: 1
- Garage Size: Attached, Opener, Oversized, 2
- Area, sq ft: 2,299 sq ft
- Date added: Added 4 months ago
- Levels: One and One Half
Description
- Description: Charming Split-Level Home in Desirable Neighborhood - Welcome to your dream home! This stunning split-level residence features 3 spacious bedrooms and 2 ½ baths, nestled in a highly sought-after, established neighborhood. Enjoy the serenity of having no neighbors directly across the street, along with the convenience of walking access to Northwest High School athletic events. Step inside to discover an inviting open floor plan perfect for entertaining & large gatherings. The bright & airy living room flows seamlessly into a large dining area & a well-appointed kitchen complete with an eating bar—ideal for casual meals or morning coffee. Two bay windows fill the spaces with natural light, you'll appreciate the ample living space this home has to offer. The upstairs features 3 large bedrooms with 2.5 bathrooms for plenty of privacy & space. The lower level showcases 2 additional versatile rooms that can be transformed into an office, rec room, or whatever suits your lifestyle needs. Outside, the oversized deck invites you to relax and enjoy the mature trees that provide shade & a sense of privacy. The entire lot is fenced, ensuring a secure space for people and pets to play. Key Updates: *Brand new windows throughout the home, equipped with a transferable warranty *Freshly replaced siding on the front & selected areas of the back of the house. *A completely revitalized exterior with new paint *A newly poured concrete patio & a beautiful wood gazebo, perfect for outdoor gatherings. *Recently added privacy fence. *Updated kitchen & bathroom hardware. *New sink installed in the kitchen. *New light switches & outlet throughout home. *Stylish new light fixtures & ceiling fans throughout the home. *Additional shelving installed in the garage & basement storage room for added convenience. *Plush new carpet in the basement. *Two new toilets in the upstairs bathrooms. *Beautifully landscaped in 2023. This home is an absolute treasure waiting for its new owner! Seize this chance—schedule your showing today and discover the captivating charm and exceptional functionality this split-level residence has to offer! All information is deemed reliable but not guaranteed. Please verify schools. Show all description
Community
- School District: Wichita School District (USD 259)
- Elementary School: Kensler
- Middle School: Wilbur
- High School: Northwest
- Community: SUNSET MANOR WEST
Rooms in Detail
- Rooms: Room type Dimensions Level Master Bedroom 13.6x14.10 Upper Living Room 11.5x21.10 Main Kitchen 11.10x12.3 Main Dining Room 10.5x13.4 Main Family Room 13x20.4 Main Bedroom 11.5x11.8 Upper Bedroom 11.5x12x9 Upper Bonus Room 11x13.3 Basement Recreation Room 11x21.9 Basement
- Living Room: 2299
- Master Bedroom: Master Bedroom Bath, Shower/Master Bedroom
- Appliances: Dishwasher, Disposal, Range
- Laundry: Main Floor, 220 equipment
Listing Record
- MLS ID: SCK650102
- Status: Sold-Co-Op w/mbr
Financial
- Tax Year: 2024
Additional Details
- Basement: Finished
- Roof: Composition
- Heating: Forced Air, Natural Gas
- Cooling: Central Air, Electric
- Exterior Amenities: Frame w/Less than 50% Mas, Brick
- Interior Amenities: Ceiling Fan(s)
- Approximate Age: 36 - 50 Years
Agent Contact
- List Office Name: Keller Williams Hometown Partners
- Listing Agent: Stephanie Anne, McCurdy
- Agent Phone: (316) 371-7282
Location
- CountyOrParish: Sedgwick
- Directions: West from 13th Street & Ridge Rd. to Country Acres, South to home.
