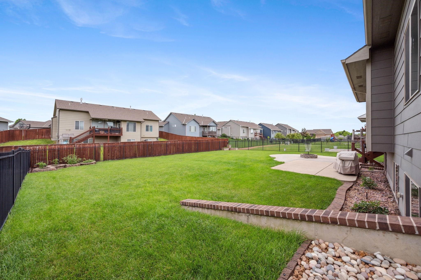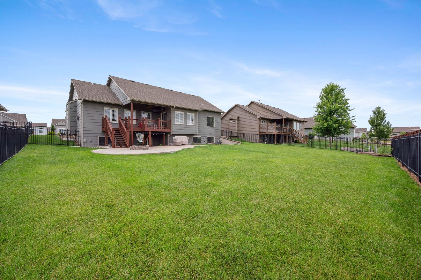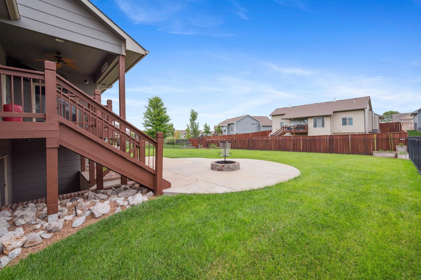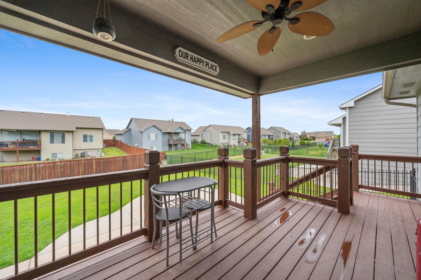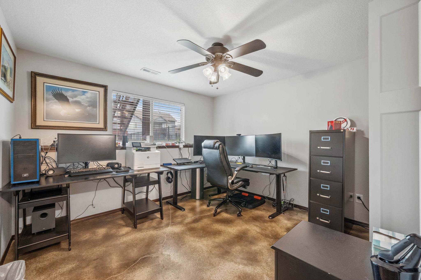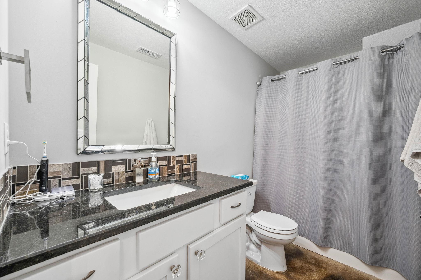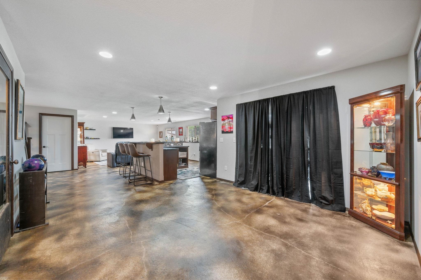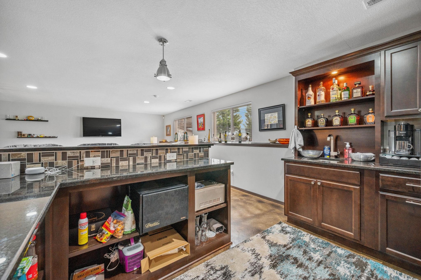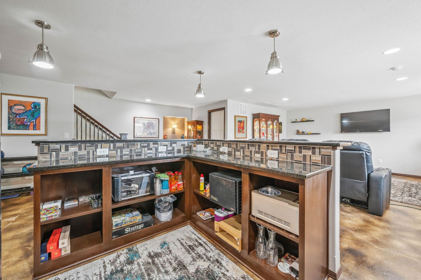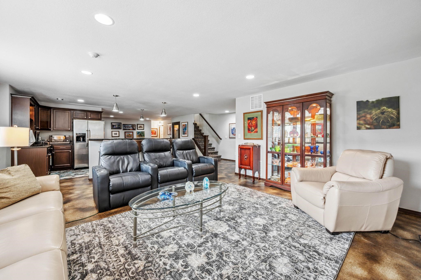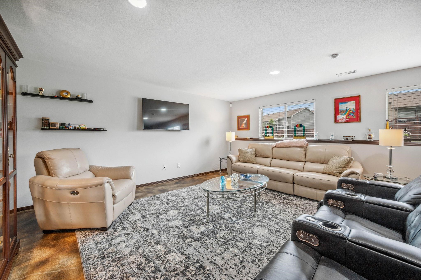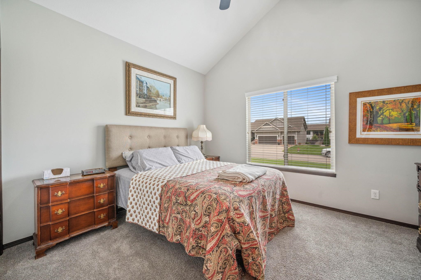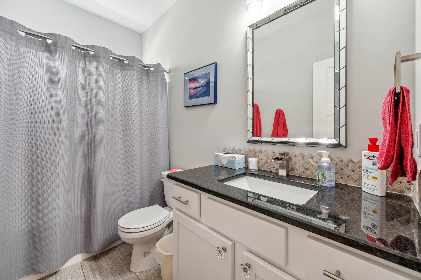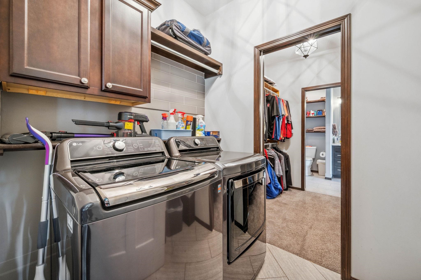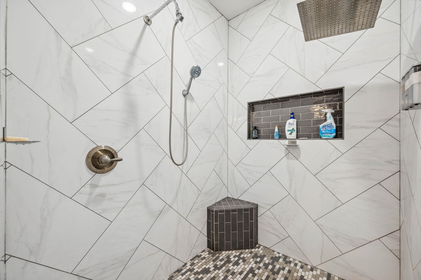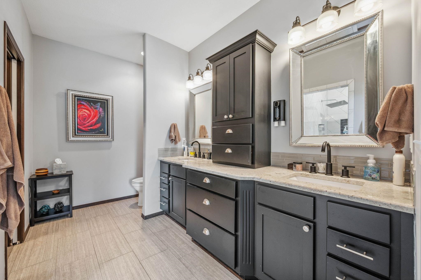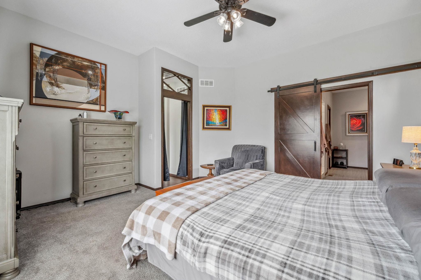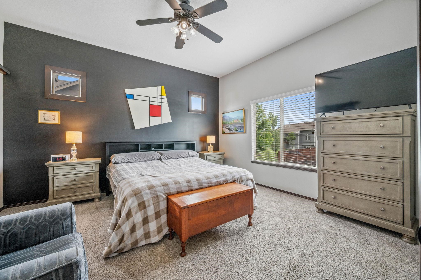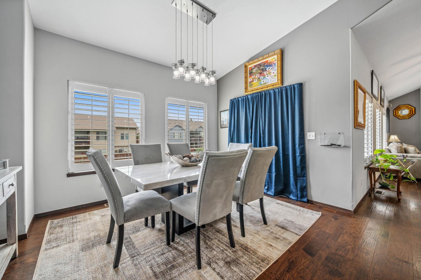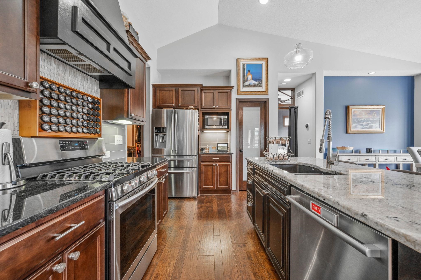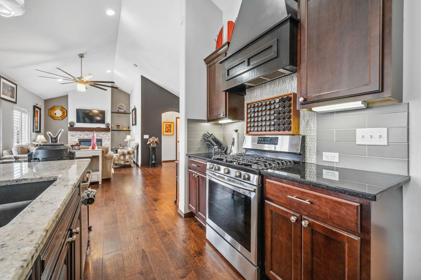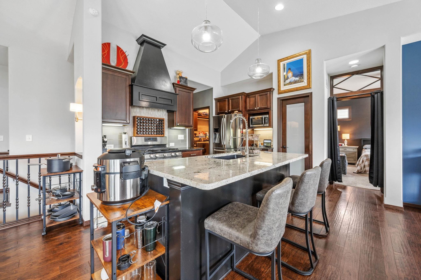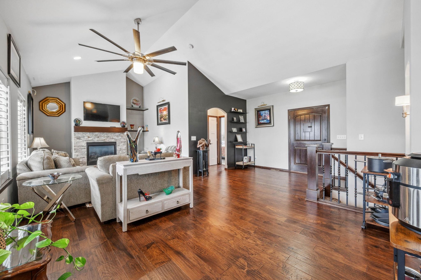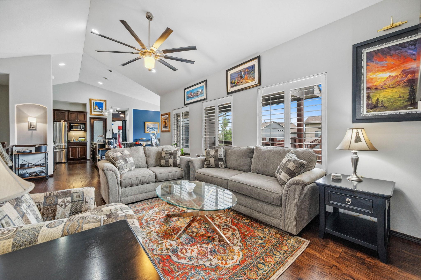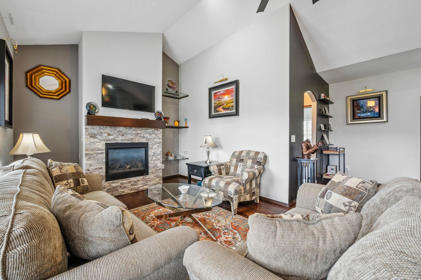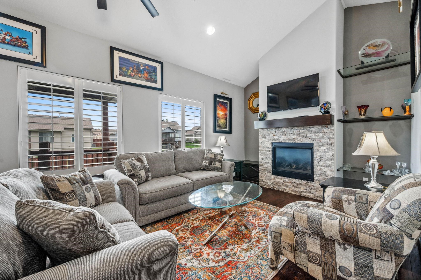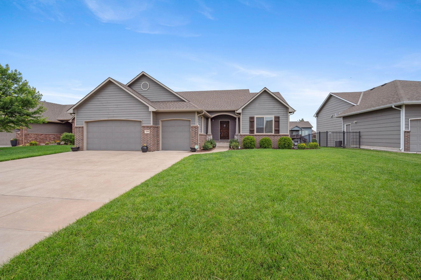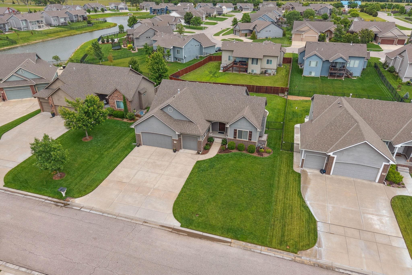Residential12446 E 27th Ct N
At a Glance
- Year built: 2015
- Bedrooms: 3
- Bathrooms: 3
- Half Baths: 0
- Garage Size: Attached, Opener, Oversized, 3
- Area, sq ft: 2,810 sq ft
- Floors: Hardwood
- Date added: Added 8 months ago
- Levels: One
Description
- Description: Welcome Home to 12446 E. 27th Ct. N. in the beautiful area of Firethorne! This rare gem stands out with stunning curb appeal, meticulous maintenance, and timeless style—making it truly better than new! From the inviting entryway to the thoughtfully designed living spaces, every detail has been carefully crafted for comfort and luxury. Inside, you’ll find a spacious open floor plan featuring a chef’s kitchen with a center island, walk-in pantry, and expansive dining area that flows effortlessly into the cozy family room—complete with a fireplace flanked by custom built-ins. The primary suite is a private retreat with a spa-inspired ensuite, oversized shower, and exceptional storage. Downstairs, the entertainer’s dream continues! The open-concept layout showcases a fabulous bar area and a separate glass-enclosed wine bar featuring a historic 1800s door—an eye-catching detail sure to impress. Polished concrete floors, view-out windows, and a walk-out/walk-up basement offer endless possibilities for hosting. Outside, enjoy an east-facing, fully fenced backyard with lush landscaping, a covered deck ideal for summer movie nights, and a patio perfect for gatherings. The neighborhood pool is just over a block away, adding another layer of fun to this vibrant community. Located in the desirable Circle school district and minutes from Wichita’s top private and parochial schools, this home also offers convenient access to K-96, shopping, dining, and entertainment. Don’t miss this incredible opportunity to own one of Firethorne’s finest! Show all description
Community
- School District: Circle School District (USD 375)
- Elementary School: Circle Greenwich
- Middle School: Circle
- High School: Circle
- Community: FIRETHORNE
Rooms in Detail
- Rooms: Room type Dimensions Level Master Bedroom 16 x 15 Main Living Room 21 x 21 Main Kitchen 16 x 13 Main Dining Room 13 x 12 Main Bedroom 13 x 11 Main Bedroom 12 x 11 Basement Family Room 26 x 25 Basement Recreation Room 15 x 14 Basement
- Living Room: 2810
- Master Bedroom: Master Bdrm on Main Level, Split Bedroom Plan, Master Bedroom Bath, Shower/Master Bedroom, Two Sinks, Granite Counters
- Appliances: Dishwasher, Disposal, Microwave, Refrigerator, Range
- Laundry: Main Floor, Separate Room
Listing Record
- MLS ID: SCK656969
- Status: Active
Financial
- Tax Year: 2024
Additional Details
- Basement: Finished
- Roof: Composition
- Heating: Forced Air, Natural Gas
- Cooling: Central Air, Zoned
- Exterior Amenities: Guttering - ALL, Sprinkler System, Frame w/Less than 50% Mas, Brick
- Interior Amenities: Ceiling Fan(s), Walk-In Closet(s), Vaulted Ceiling(s), Wet Bar
- Approximate Age: 6 - 10 Years
Agent Contact
- List Office Name: Reece Nichols South Central Kansas
- Listing Agent: Cynthia, Carnahan
- Agent Phone: (316) 393-3034
Location
- CountyOrParish: Sedgwick
- Directions: 21st & 127th St, N. to 27th, W. to 27th Ct., N. to home.

