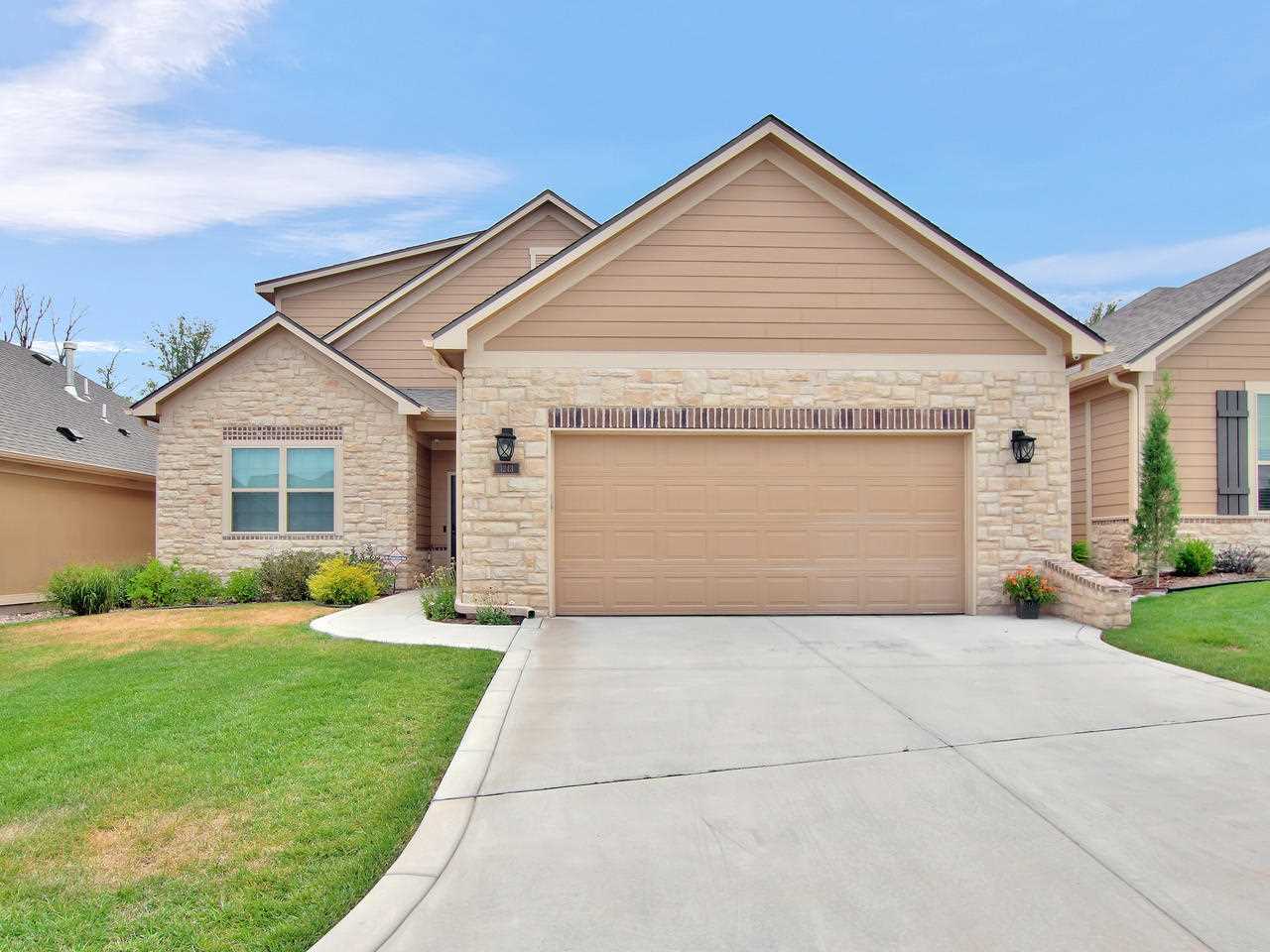Residential1243 S Siena Ct
At a Glance
- Year built: 2016
- Bedrooms: 3
- Bathrooms: 3
- Half Baths: 0
- Garage Size: Attached, Opener, Oversized, 2
- Area, sq ft: 2,779 sq ft
- Date added: Added 2 weeks ago
- Levels: Two
Description
- Description: This zero entry, maintenance free "Smart Home" has more to offer than you can imagine! As you enter the main living area you will be awed by the beautiful kitchen boasting a large island with granite counter tops, pull out drawers, an induction stove top, built-in microwave (with toaster oven/convection oven features), built-in filtered water line for the coffee maker, and even more! Entering the master suite is like a vacation, the large space even has a sitting room with a view of the trees behind, the master bathroom has 2 sinks and a make-up station, a walk in shower and leads you to the large walk in closet with built-in drawers. The second story space is a bedroom and living space in one and could double as a mother in law suite or private space for the kiddos. The blinds, ceiling fans, and lights can all be controlled with an App on your phone or with Alexa. The home also has surround sound throughout and 2 HVAC systems for superior efficiency. The list goes on and on!! If you're ready to kick back and live life, this is THE home for you! Show all description
Community
- School District: Goddard School District (USD 265)
- Elementary School: Apollo
- Middle School: Dwight D. Eisenhower
- High School: Dwight D. Eisenhower
- Community: AUBURN LAKES
Rooms in Detail
- Rooms: Room type Dimensions Level Master Bedroom 18x15 Main Living Room 14x15 Main Kitchen 14x12 Main Bedroom 13x18 Main Sun Room 12x16 Main Dining Room 10x10 Main Bonus Room 27.7x15 Upper
- Living Room: 2779
- Master Bedroom: Master Bdrm on Main Level, Split Bedroom Plan, Master Bedroom Bath, Shower/Master Bedroom, Two Sinks
- Appliances: Dishwasher, Disposal, Microwave, Range
- Laundry: Main Floor, Separate Room, 220 equipment
Listing Record
- MLS ID: SCK587396
- Status: Expired
Financial
- Tax Year: 2019
Additional Details
- Basement: None
- Roof: Composition
- Heating: Forced Air, Natural Gas
- Cooling: Central Air, Electric
- Exterior Amenities: Guttering - ALL, Sprinkler System, Frame w/Less than 50% Mas
- Interior Amenities: Ceiling Fan(s), Walk-In Closet(s), Water Softener-Own
- Approximate Age: 5 or Less
Agent Contact
- List Office Name: Keller Williams Hometown Partners
- Listing Agent: Amy, Preister
- Agent Phone: (316) 650-0231
Location
- CountyOrParish: Sedgwick
- Directions: From Maple and 135th, go south on 135th, turn right Verona, left on Siena street, right on Siena court
