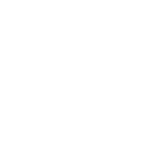
1242 W Ravendale Ln
- 5 beds
- 3 baths
- 1670, SCKMLS sq ft
- Vision Homes
$455,139.00
At a Glance
- Year built: 2023
- Builder: Vision Homes
- Bedrooms: 5
- Bathrooms: 3
- Half Baths: 0
- Garage Size: 3
- Area, sq ft: 1,670, SCKMLS sq ft
- Lot size, sq ft: 9, 770 sq ft
- Date added: Added 9 months ago
- Levels: One Story
- HOA Y/N: Yes
- Warranty: Builder Warranty
Description
- Description: ***MODEL HOME NOT FOR SALE-Open 1-5 pm daily Call Chris Lary-Cowel at 316.640.1186 for additional information. Welcome to the Autumn design offered by Vision Homes in Arbor Creek! This split bedroom plan give 5 bedrooms, 3 bathrooms and a 3 car garage. When you arrive you will first notice the large country style porch and gorgeous stone. The exterior elevation also gives brick steps, Christmas plug in the soffit, upgraded 8 ft tall garage doors and vertical siding. As you enter the home you will find an open design with large windows, a fabulous fireplace with custom built-ins with shiplap, upgraded base and casing, gorgeous wood work around the windows, painted trim and painted doors. The kitchen offers LVP flooring, granite counter tops, island with eating bar and custom hood. In the spa like master suite you will first find custom built-in dressers, large window, a bathroom with tall vanities, tile flooring, gorgeous tub and onyx shower. This home features a large family room the builder has finished along with 2 additional bedrooms and a bathroom. The family also is a perfect place to entertain with a wet bar and plenty of cabinets for storage. Let's talk about quality construction! Vision Homes builds with the best products including Smart Lap Siding and Wirsbo Plumbing. This is a model home so come take a look and let's build you one! Some information is estimated and cannot be guaranteed. Options and pricing are subject to change without notice. Show all description
Community
- School District: Goddard School District (USD 265)
- Elementary School: Amelia Earhart
- Middle School: Goddard
- High School: Robert Goddard
- Neighborhood Amenities: Club House, Exercise Facility, Playground, Swimming Pool, Dog Park
- Community: Arbor Creek
Rooms in Detail
- Living Room: 20X17
- Master Bedroom: 14X17
- Kitchen: 10X11
- Dining Area: Eating Bar, Kitchen/Dining Combo
- Garage: Attached
- Appliances: Dishwasher, Disposal, Microwave, Range/Oven
- Room 4: 11X11
- Room 5: 31X17
- Room 6: 12X11
- Room 7: 11X11
- Laundry: Main Floor
Listing Record
- MLS ID: 627712
- Status: Active
Financial
- Yearly HOA Dues: $700.00
- Yearly Specials: $2,200.00
- Total Specials: $45,000.00
- Tax Year: 2022
- General Property Taxes: $7,000.00
Additional Details
- Basement: Yes - Finished
- Exterior Material: Frame w/Less than 50% Mas
- Roof: Composition
- Heating: Forced Air, Gas
- Cooling: Central, Electric
- Fireplace: One, Living Room
- Exterior Amenities: Covered Deck, Guttering
- Interior Amenities: Closet-Walk-In
- Approximate Age: Model - Not for Sale
