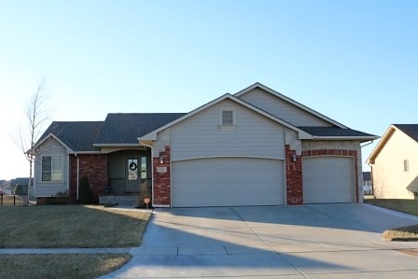
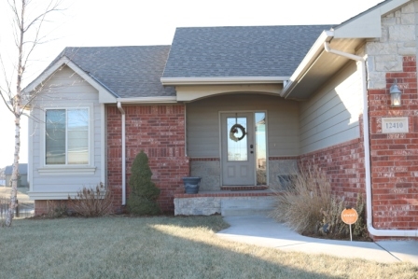

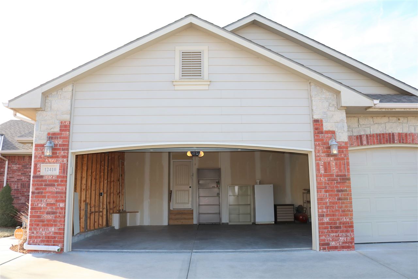
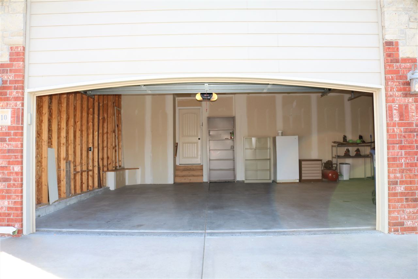
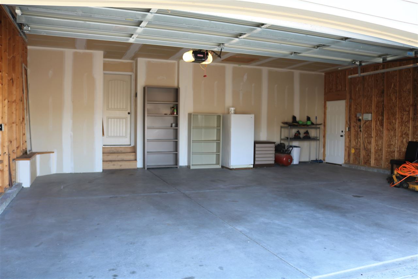
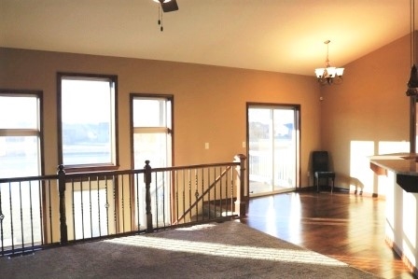
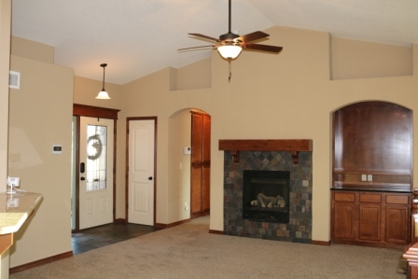

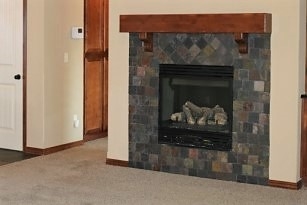
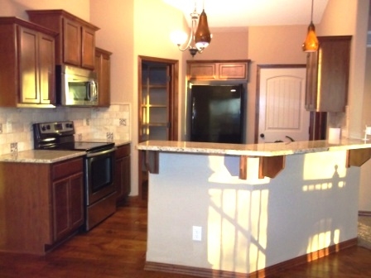
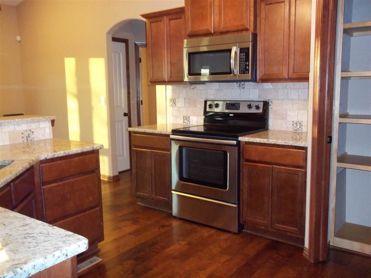
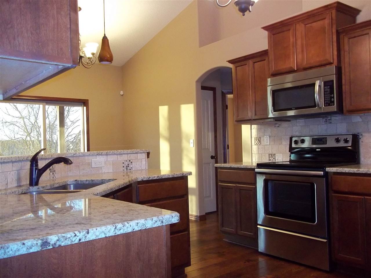
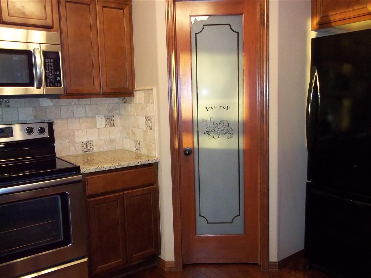
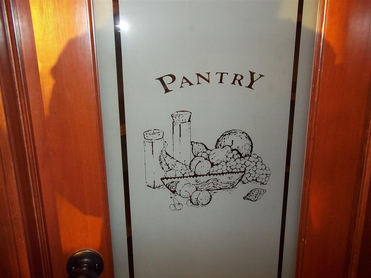
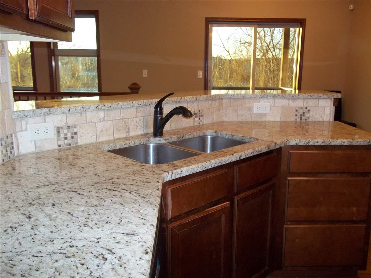
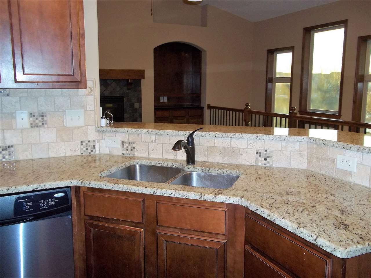
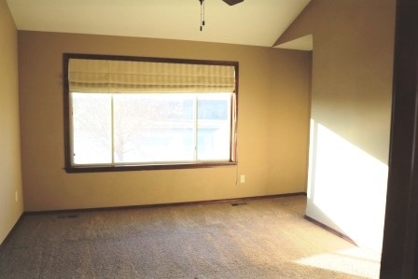
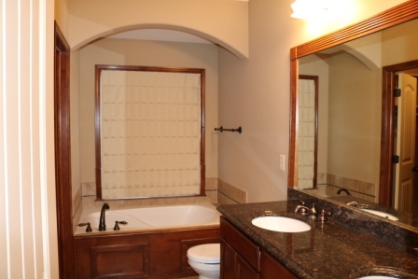
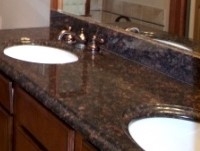
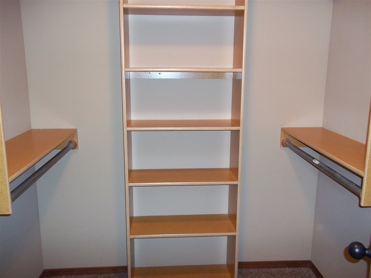
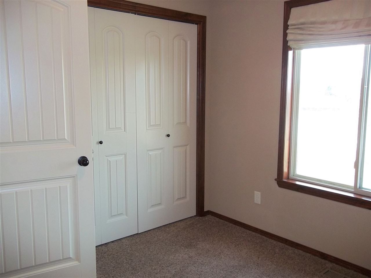
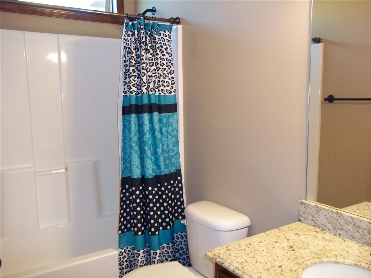
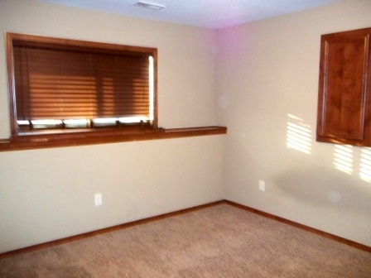
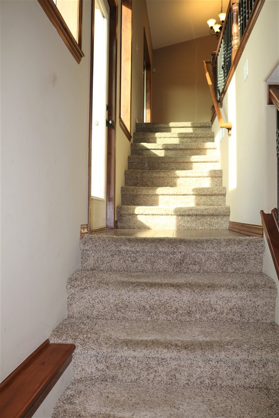
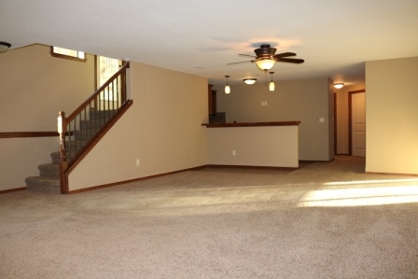
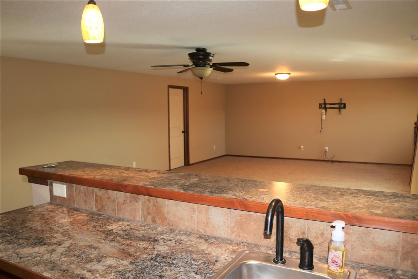
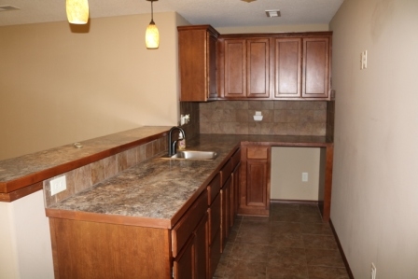
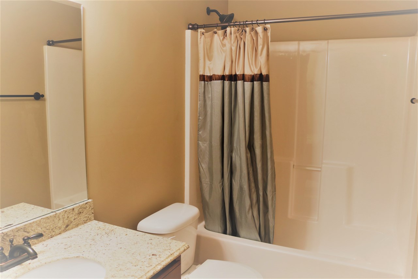
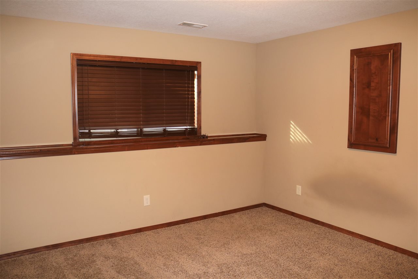
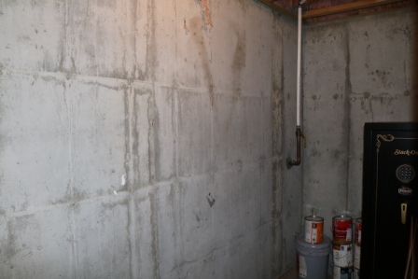

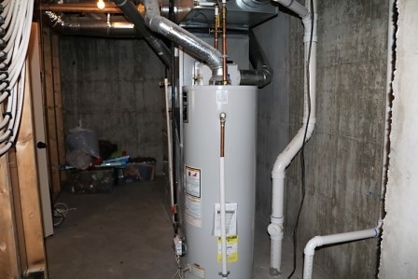
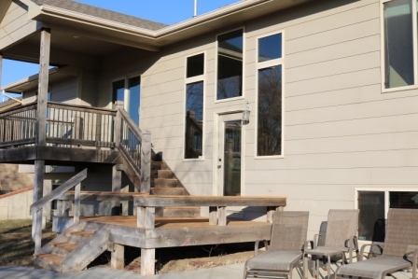
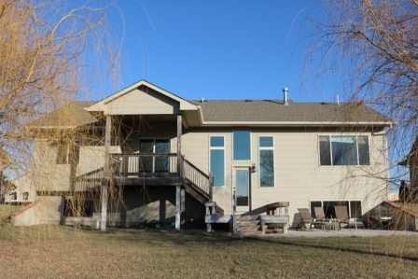
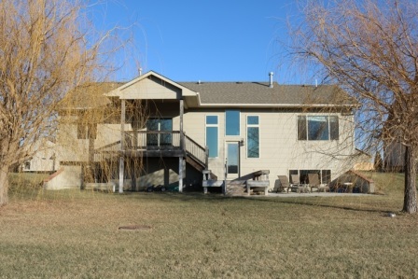
At a Glance
- Year built: 2011
- Bedrooms: 4
- Bathrooms: 3
- Half Baths: 0
- Garage Size: Attached, 3
- Area, sq ft: 2,587 sq ft
- Date added: Added 1 year ago
- Levels: One
Description
- Description: Watch the sunset and the fountain in the lake! Amazing view from this gorgeous home that you can watch right from your living room through the artistic collage of tinted windows, the master bedroom or while sipping your favorite beverage on one of two back decks! Open floor plan lets the cook prepare meals while engaging with the family. With it's maple cabinets, hardwood floor and granite counter tops, this kitchen is both functional and beautiful. Stay cozy in the winter with the slate covered fireplace which is the centerpiece of the living room. Exceptional roomy basement with family room and wet bar, bath and oversized bedroom. Perfect for everyday living and entertaining. Cellular alarm system - Refrigerator, Microwave, Stove, Oven, Dishwasher - all stay. Sprinkler system in the yard with a well and invisible pet fence. Catty corner from the community playground and swimming pool. Turn key ready just move right in. Call today and book your showing the special touches are already done on this one! Show all description
Community
- School District: Wichita School District (USD 259)
- Elementary School: Christa McAuliffe
- Middle School: Christa McAuliffe Academy K-8
- High School: Southeast
- Community: CASA BELLA
Rooms in Detail
- Rooms: Room type Dimensions Level Master Bedroom 14.6 x 11.10 Main Living Room 13.5 x 17.6 Main Kitchen 10.9 x 10.9 Main Dining Room 12 x 10 Main Family Room 20.7 x 34 Basement
- Living Room: 2587
- Master Bedroom: Master Bdrm on Main Level, Shower/Master Bedroom, Tub/Master Bedroom
- Appliances: Dishwasher, Disposal, Microwave, Refrigerator, Range/Oven
- Laundry: Main Floor, Separate Room
Listing Record
- MLS ID: SCK545571
- Status: Sold-Co-Op w/mbr
Financial
- Tax Year: 2017
Additional Details
- Basement: Finished
- Roof: Composition
- Heating: Forced Air, Fireplace(s)
- Cooling: Central Air
- Exterior Amenities: Patio, Deck, Invisible Fence, Irrigation Well, Sprinkler System, Frame, Brick, Stone
- Interior Amenities: Ceiling Fan(s), Walk-In Closet(s), Hardwood Floors, Vaulted Ceiling, Wet Bar
- Approximate Age: 6 - 10 Years
Agent Contact
- List Office Name: Golden Inc, REALTORS
Location
- CountyOrParish: Sedgwick
- Directions: Casa Bella is located just west of Pawnee & 127th St East. Enter the subdivision off Pawnee on Tara Falls St, go straight in and make the first right on Willowgreen, then next left on to Casa Bella St.