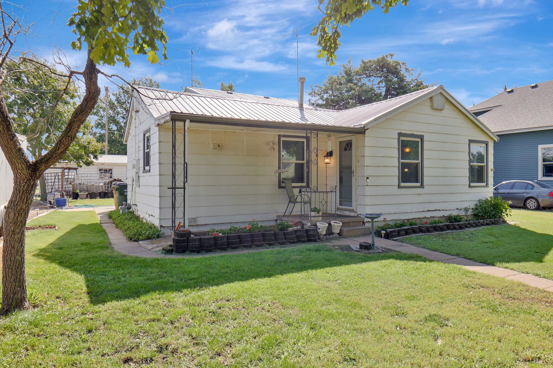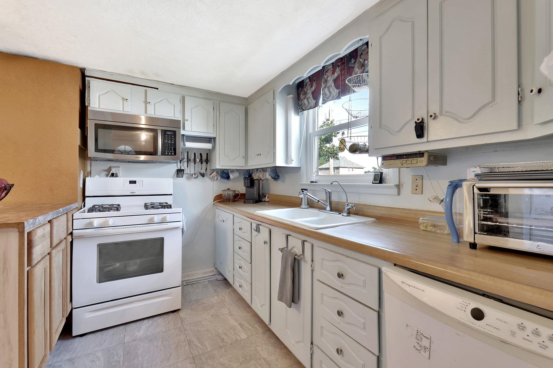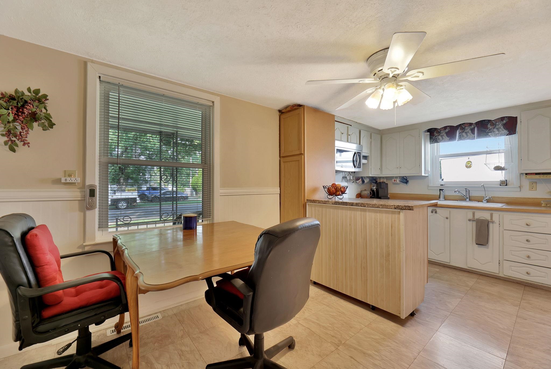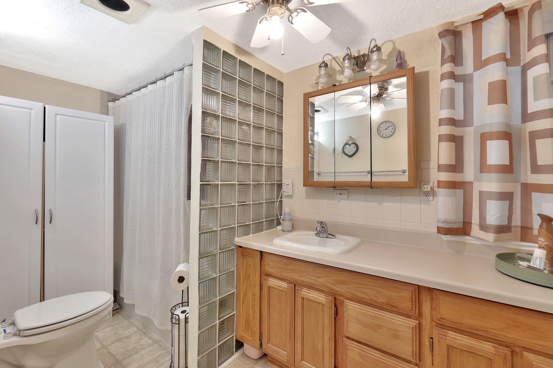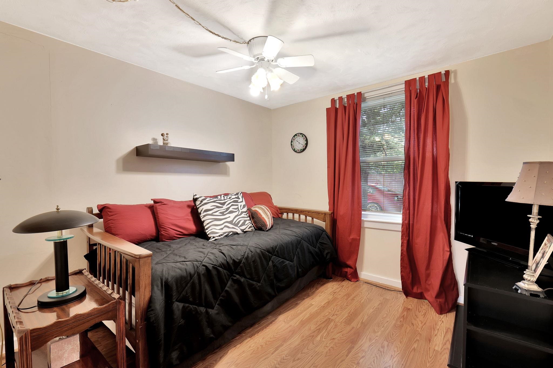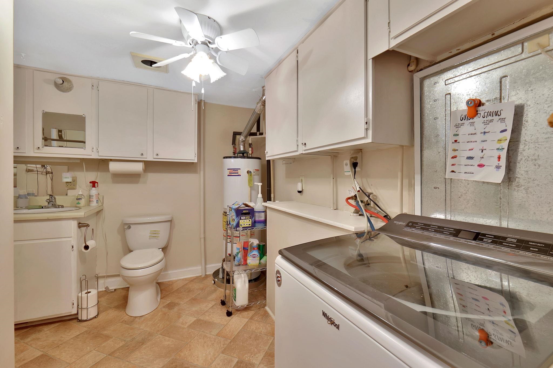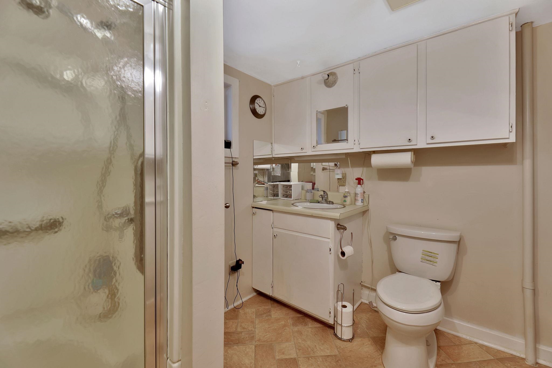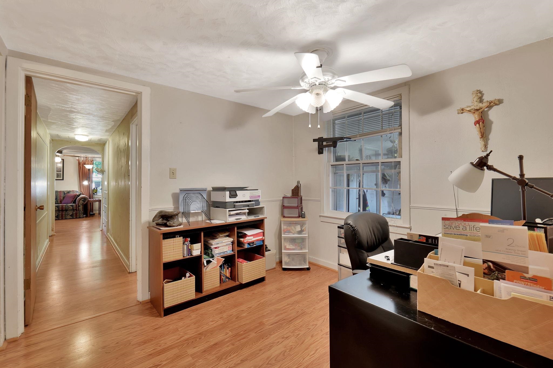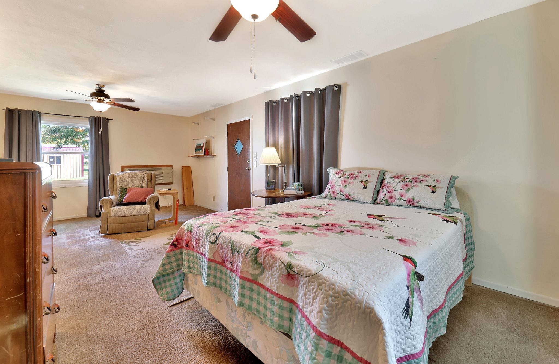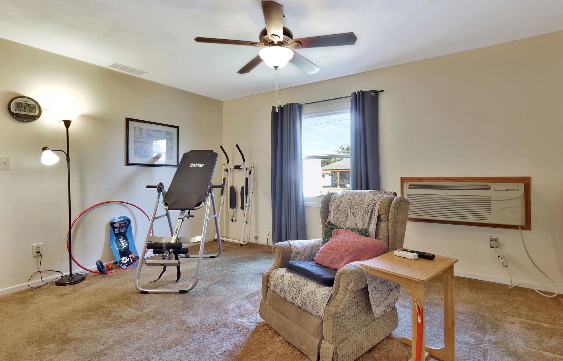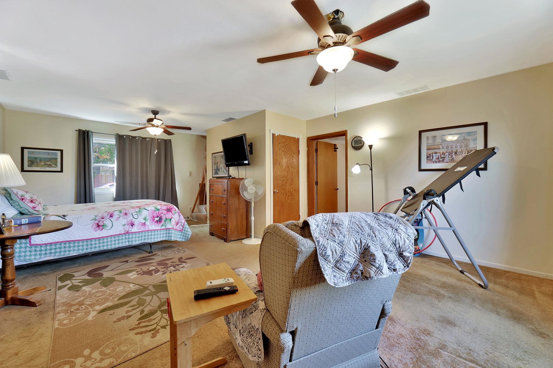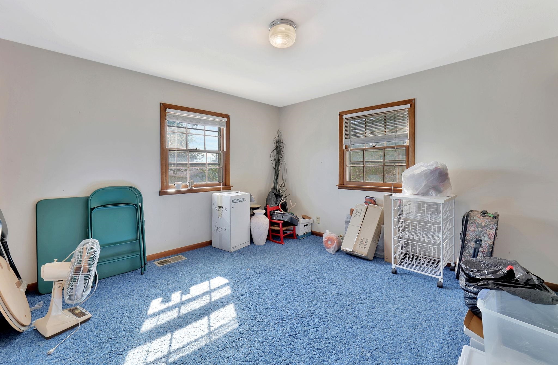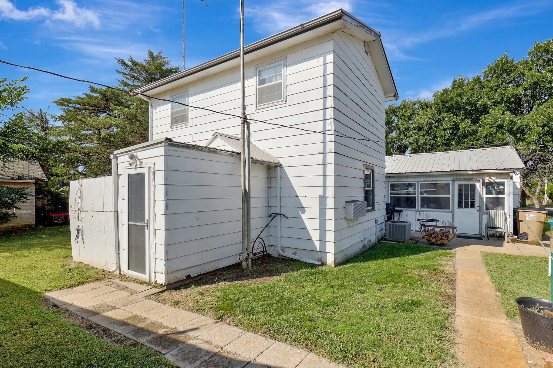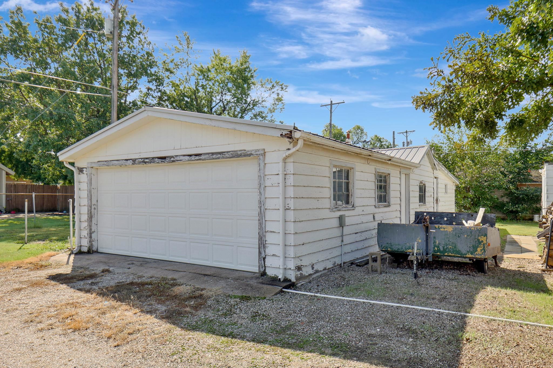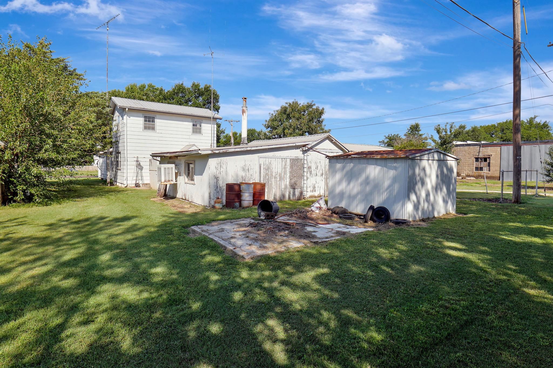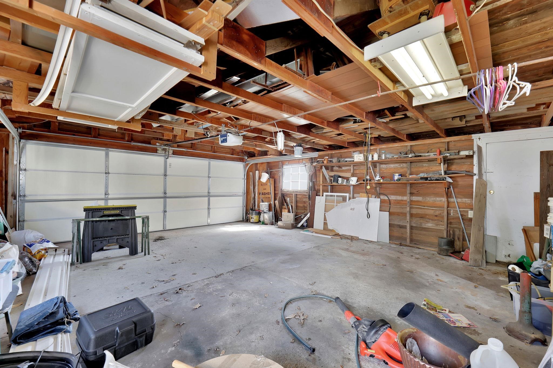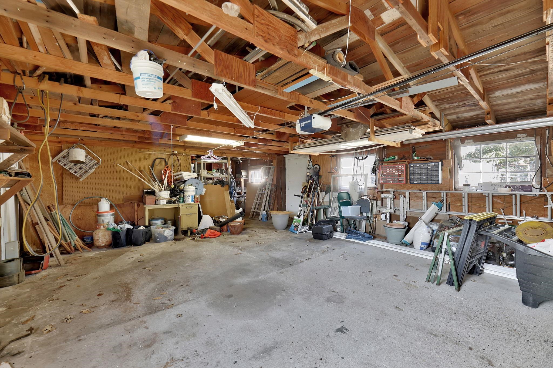Residential124 S Collingwood
At a Glance
- Year built: 1940
- Bedrooms: 4
- Bathrooms: 2
- Half Baths: 0
- Garage Size: Detached, Opener, Oversized, 4
- Area, sq ft: 1,880 sq ft
- Floors: Laminate, Smoke Detector(s)
- Date added: Added 4 months ago
- Levels: One and One Half
Description
- Description: This spacious bungalow blends small-town charm with impressive amenities. Featuring the equivalent of a 5-car garage plus workshop space, there’s plenty of room for vehicles, projects, and hobbies. Inside, you’ll find 4 bedrooms plus an office, 2 full baths, and both a family room and a living room. The living room is enhanced by a wood-burning stove that is flanked by built in shelving. The main floor laundry and storm shelter provide convenience and peace of mind. The kitchen is fully equipped with all appliances, including a gas stove, and even features a handy rollable island that stays with the home. Other highlights include: newer windows on the main level, metal roof installed in 2015, irrigation well, reverse osmosis system, ceiling fans in every room, city sewer and water and extra parking spaces for guests, RVs, or work vehicles. For added value, the seller is offering a home warranty for the buyer. This home truly combines comfort, functionality, and small-town living—ready to welcome its next owner! Home being sold “AS IS”. Show all description
Community
- School District: Pretty Prairie School District (USD 311)
- Elementary School: Pretty Prairie
- Middle School: Pretty Prairie
- High School: Pretty Prairie
- Community: NONE LISTED ON TAX RECORD
Rooms in Detail
- Rooms: Room type Dimensions Level Master Bedroom 12’2 x 9’2 Main Living Room 19’4 x 12’2 Main Kitchen 10’1 x 10 Main Dining Room 10’1 x 7’6 Main Bedroom 9’2 x 9 Main Family Room 23’2 x 15’3 Main Office 9 x 6’10 Main Bedroom 15’2 x 9’6 Upper Bedroom 11’6 x 11’4 Upper
- Living Room: 1880
- Master Bedroom: Master Bdrm on Main Level
- Appliances: Dishwasher, Disposal, Microwave, Refrigerator, Range, Dryer, Smoke Detector
- Laundry: Main Floor, Separate Room, 220 equipment
Listing Record
- MLS ID: SCK661467
- Status: Active
Financial
- Tax Year: 2024
Additional Details
- Basement: None
- Roof: Metal
- Heating: Forced Air, Natural Gas
- Cooling: Central Air, Wall/Window Unit(s), Electric
- Exterior Amenities: Irrigation Well, Frame w/Less than 50% Mas
- Interior Amenities: Ceiling Fan(s), Water Pur. System, Window Coverings-Part, Smoke Detector(s)
- Approximate Age: 81+ Years
Agent Contact
- List Office Name: Berkshire Hathaway PenFed Realty
- Listing Agent: Laura, Mormando
- Agent Phone: (316) 641-4142
Location
- CountyOrParish: Reno
- Directions: West on 21st to HWY 14, North on HWY 14, South on Pretty Prairie Rd, West on Collingwood-124 S Collingwood.
