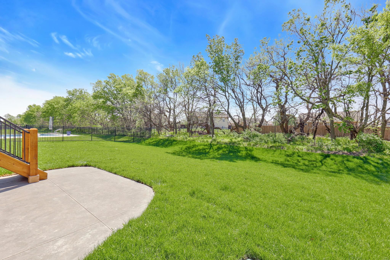
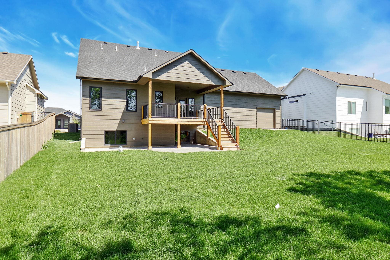
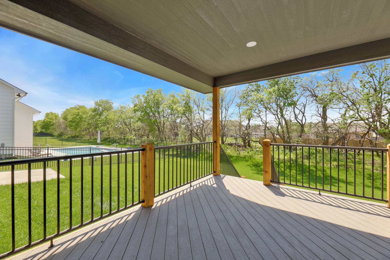
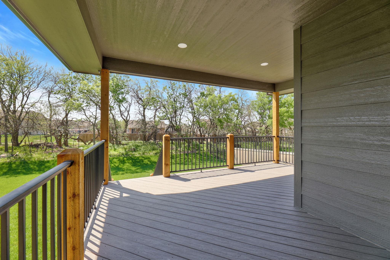

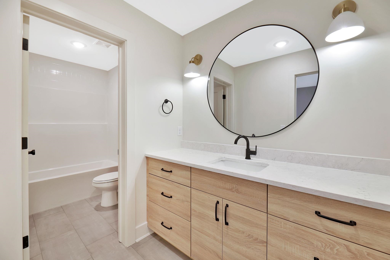
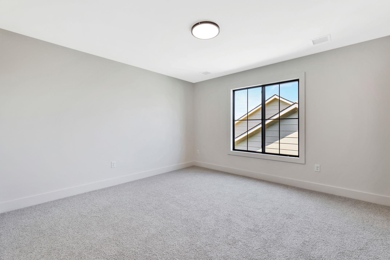
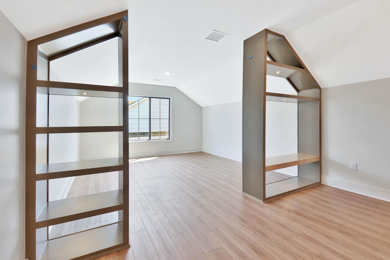
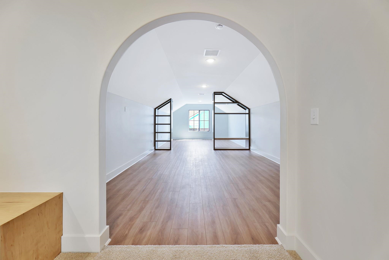
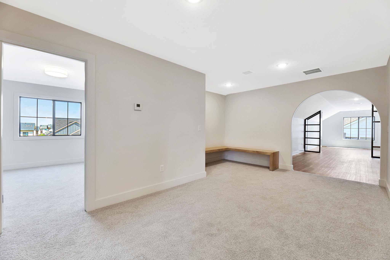
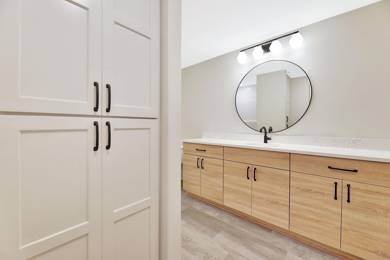

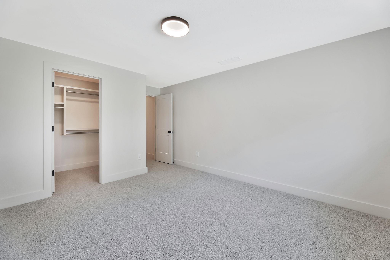
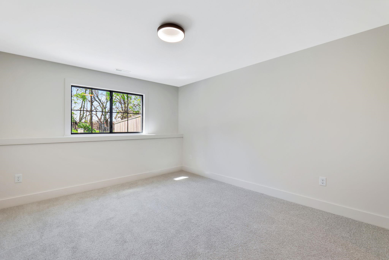
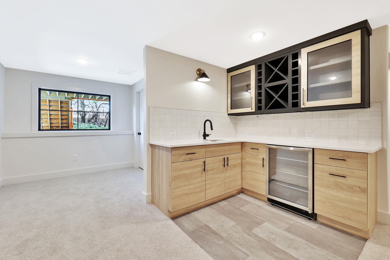
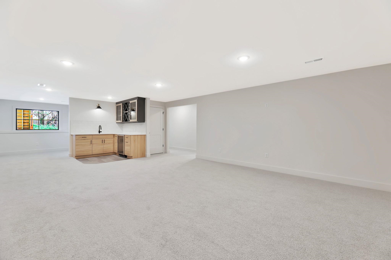
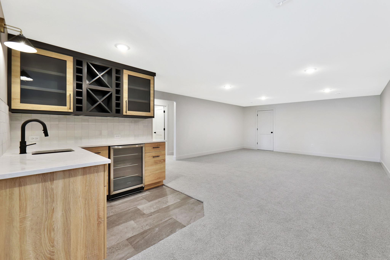
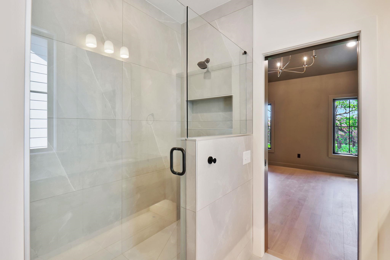
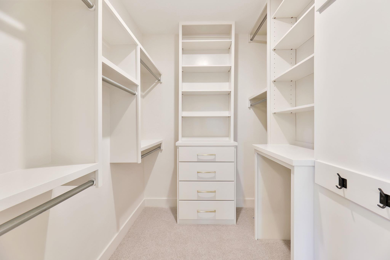
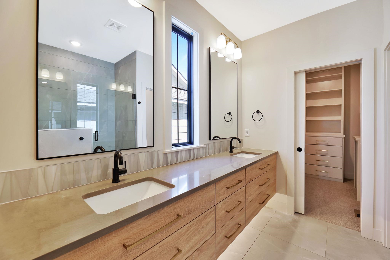
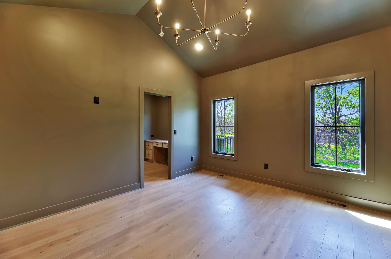
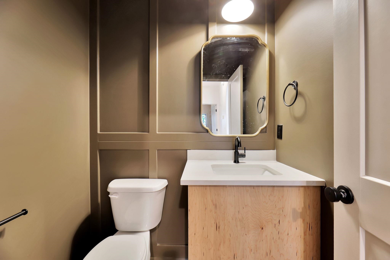
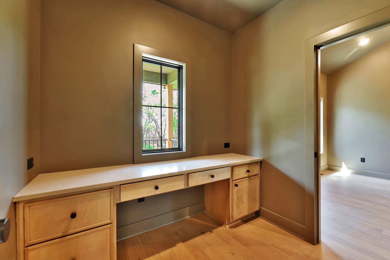
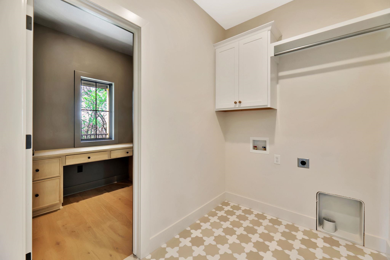
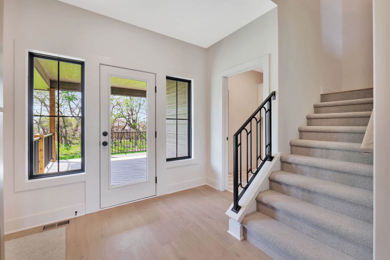
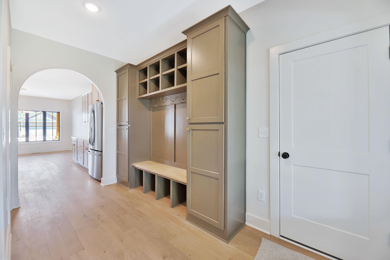
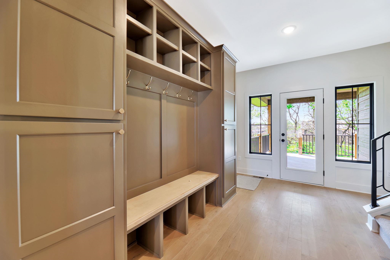
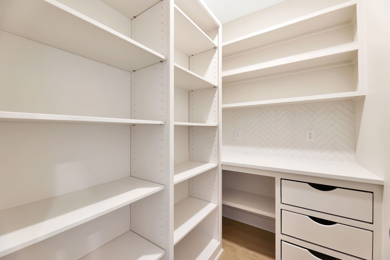
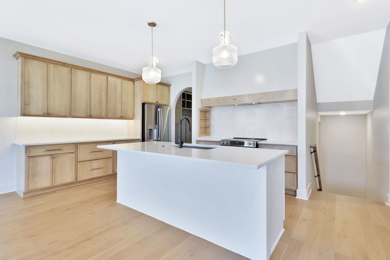
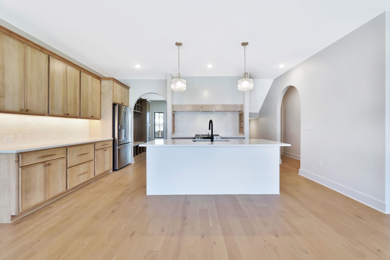
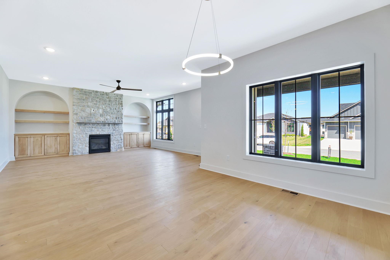
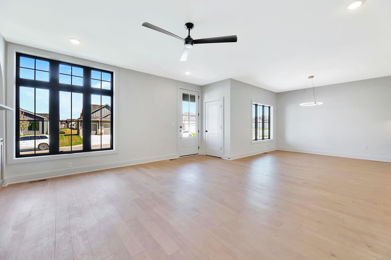
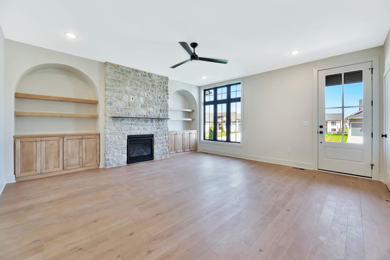
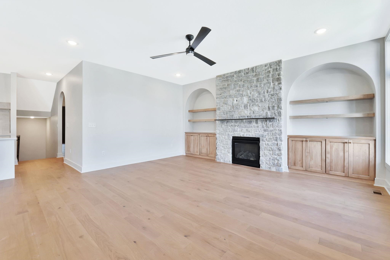
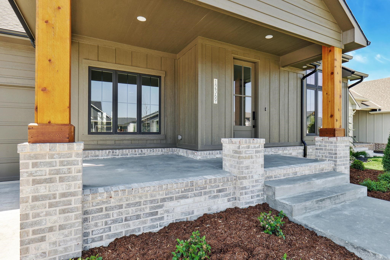
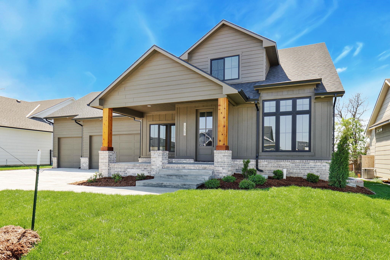
At a Glance
- Year built: 2025
- Builder: Prairie Construction, Llc
- Bedrooms: 5
- Bathrooms: 3
- Half Baths: 1
- Garage Size: Attached, Opener, 3
- Area, sq ft: 3,781 sq ft
- Floors: Hardwood
- Date added: Added 4 months ago
- Levels: One and One Half
Description
- Description: Prairie Construction's very popular Eden plan on a tree-lined lot! This 1.5-story unique plan features a full basement and a 2nd floor full sized bonus room with endless possibilities. The main floor offers an open living and dining area with a charming gas fireplace with stone surround with arched built-ins alongside. Primary suite on the main floor stuns with a tiled shower, walk-in closet and a small office and built-in desk with a view right off of the bedroom. The second floor has 2 bedrooms, bath, loft area and that highly sought after bonus room. The full finished basement offers a rec room with a wet bar, two more bedrooms and another bath. Lots of craftsmanship and unique features are packed into this very impressive floorplan. School, tax/HOA information, dimensions, and features deemed reliable, but not guaranteed. All information subject to change by builder and/or developer without prior notice. Specials have not been spread yet so yearly amount above is an engineer's estimate. The total specials are also an estimate of full excluding interest. Show all description
Community
- School District: Circle School District (USD 375)
- Elementary School: Circle Greenwich
- Middle School: Circle
- High School: Circle
- Community: FIREFLY
Rooms in Detail
- Rooms: Room type Dimensions Level Master Bedroom 14.2x13 Main Living Room 19.2x18.8 Main Kitchen 18x8.11 Main
- Living Room: 3781
- Master Bedroom: Master Bdrm on Main Level, Split Bedroom Plan, Master Bedroom Bath, Shower/Master Bedroom, Two Sinks, Quartz Counters
- Appliances: Dishwasher, Disposal, Microwave, Range, Humidifier
- Laundry: Main Floor, Separate Room, 220 equipment
Listing Record
- MLS ID: SCK650764
- Status: Expired
Financial
- Tax Year: 2024
Additional Details
- Basement: Finished
- Roof: Composition
- Heating: Forced Air, Natural Gas
- Cooling: Central Air, Electric
- Exterior Amenities: Guttering - ALL, Irrigation Well, Sprinkler System, Frame w/Less than 50% Mas, Brick
- Interior Amenities: Ceiling Fan(s), Walk-In Closet(s)
- Approximate Age: 5 or Less
Agent Contact
- List Office Name: Ritchie Associates
- Listing Agent: Jesse, Helms
Location
- CountyOrParish: Sedgwick
- Directions: From 21st & Greenwich go north on Greenwich to 29th St. Turn right (east) and go 3/4 of a mile to main entrance at Bracken St. Turn right (south) on Bracken St then left (east) on Eagle around to Woodspring to home.