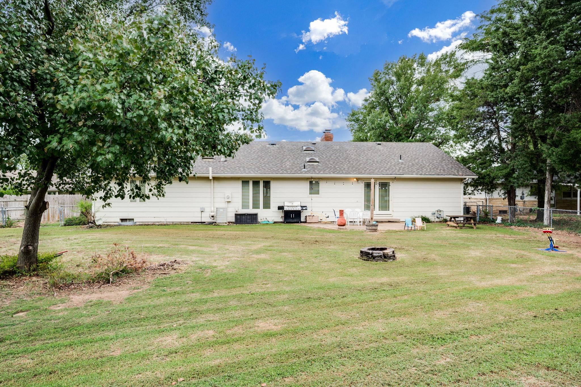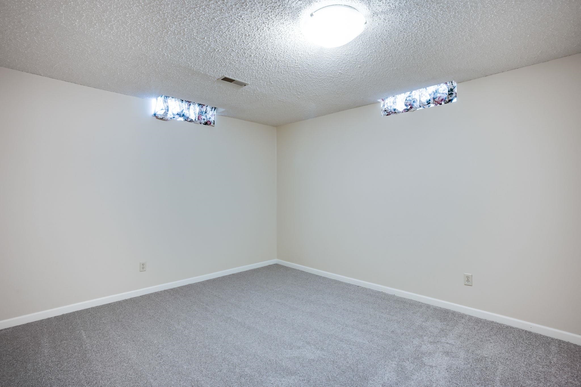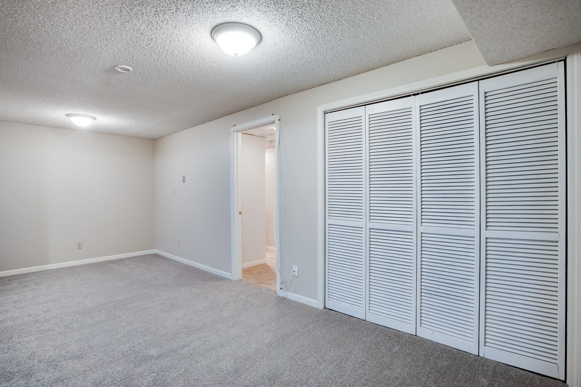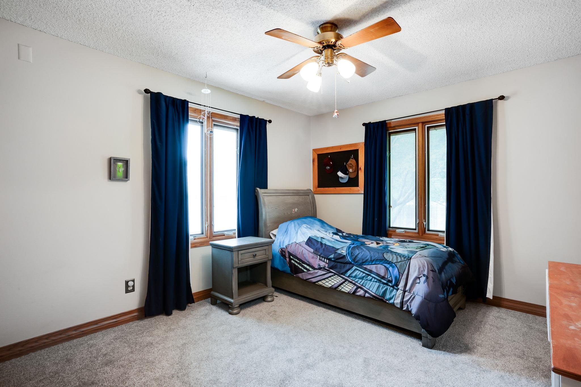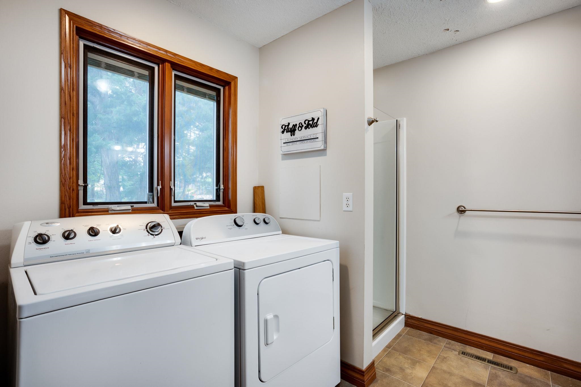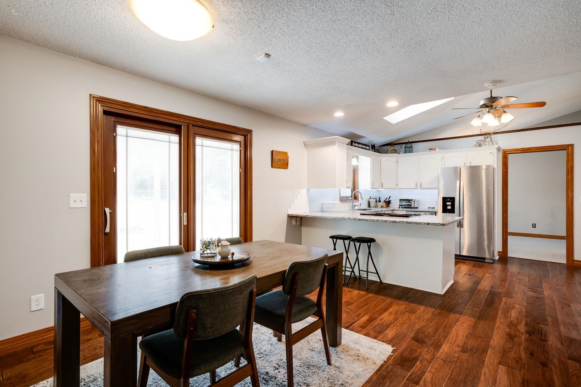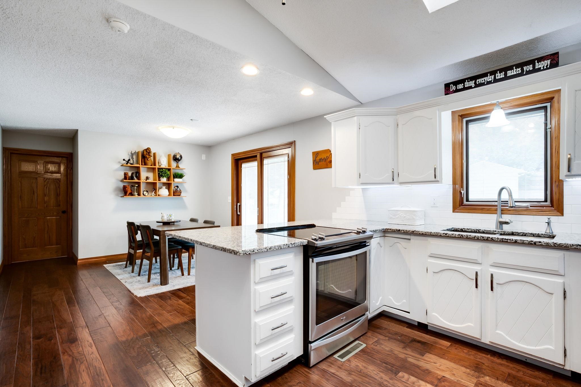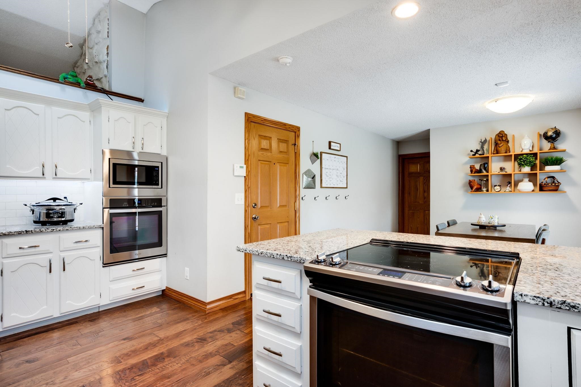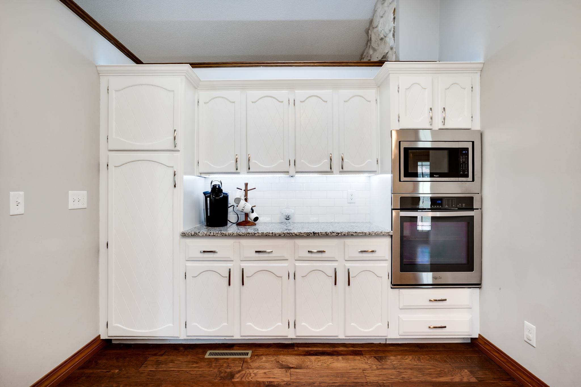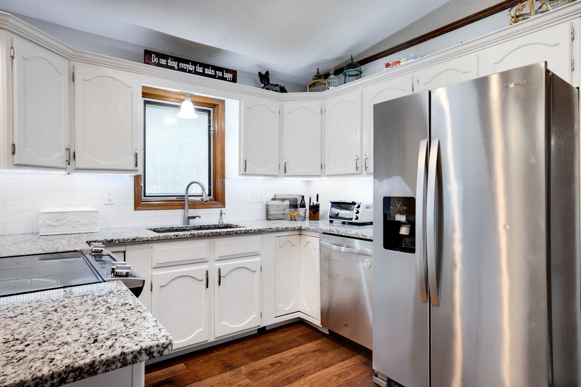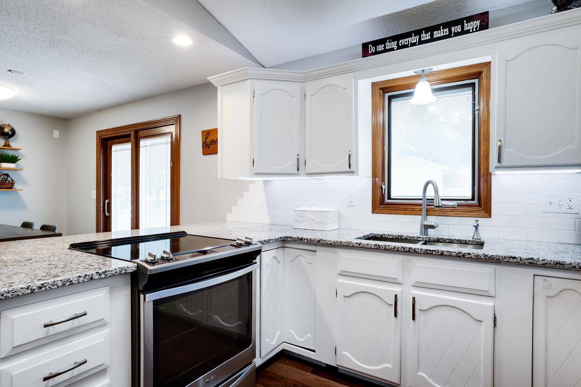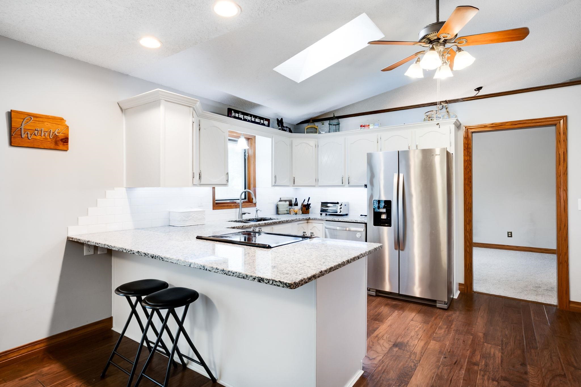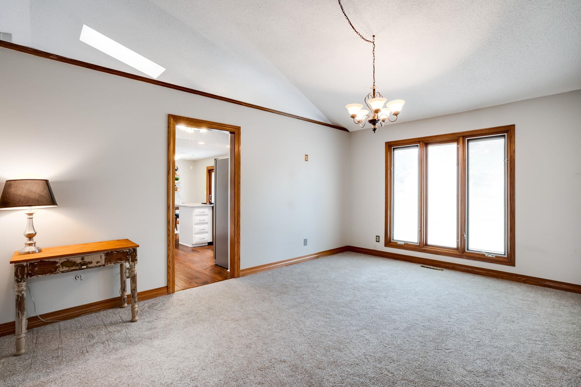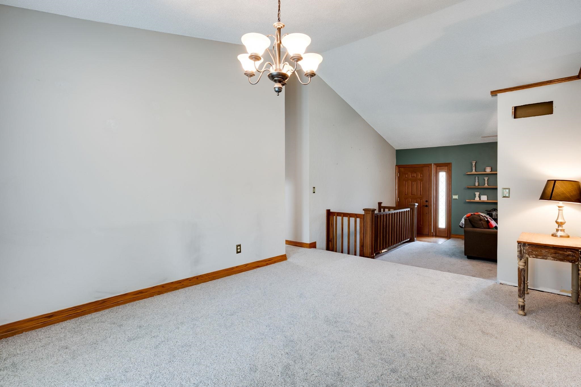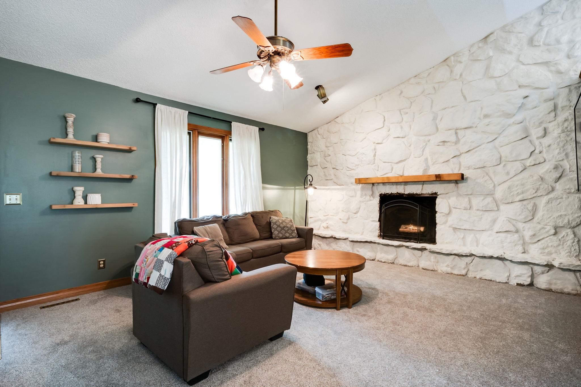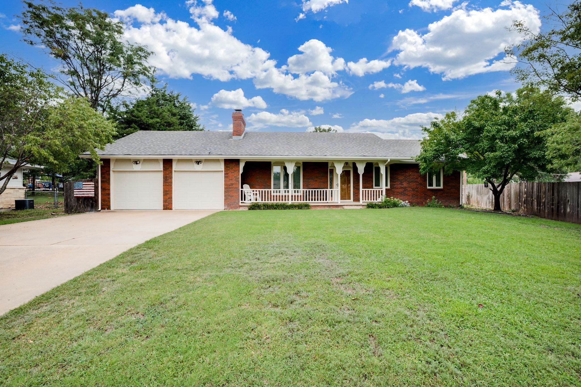Residential1235 N Mulberry Pl
At a Glance
- Year built: 1971
- Bedrooms: 3
- Bathrooms: 3
- Half Baths: 0
- Garage Size: Attached, Oversized, 2
- Area, sq ft: 2,820 sq ft
- Date added: Added 4 months ago
- Levels: One
Description
- Description: Step inside this stunning home and get ready to fall in love! Offering over 1, 700 square feet on the main floor, you’ll find 3 spacious bedrooms and 2 full baths. Beautiful real wood trim and doors add warmth throughout. The layout includes two dining areas and a large kitchen with double ovens and plenty of storage—perfect for gatherings. Brand-new carpet was just installed throughout the home, making it move-in ready. The finished basement expands your living space with two additional family areas, a bathroom, a non-conforming bedroom, storage, and flex space that could serve as an office or playroom. Outside, the oversized yard provides room for kids, pets, or even a future shed. Best of all, you’re within walking distance to Sedgwick County Park and the zoo—what a perfect location! Show all description
Community
- School District: Wichita School District (USD 259)
- Elementary School: Kensler
- Middle School: Wilbur
- High School: Northwest
- Community: COUNTRY ACRES
Rooms in Detail
- Rooms: Room type Dimensions Level Master Bedroom 15.4x12.9 Main Living Room 21.7x14.6 Main Kitchen 14.5x16.4 Main Bedroom 12.3x11 Main Bedroom 12.1x11.1 Main Dining Room 17x12 Main Dining Room 10x12 Main Family Room 14.2x21.10 Basement Family Room 18.2x15 Basement Office 12.2x11.5 Basement
- Living Room: 2820
- Master Bedroom: Master Bdrm on Main Level
- Appliances: Dishwasher, Disposal, Microwave, Range
- Laundry: Main Floor
Listing Record
- MLS ID: SCK660803
- Status: Sold-Non-Member
Financial
- Tax Year: 2024
Additional Details
- Basement: Finished
- Roof: Composition
- Heating: Forced Air, Natural Gas
- Cooling: Electric
- Exterior Amenities: Brick
- Approximate Age: 51 - 80 Years
Agent Contact
- List Office Name: High Point Realty, LLC
- Listing Agent: Brianna, Branine
Location
- CountyOrParish: Sedgwick
- Directions: From 13th & Ridge, go East to Scouller, South on Scouller to Sandplum, South East on Sandplum to Mulberry, West on Mulberry to Home
