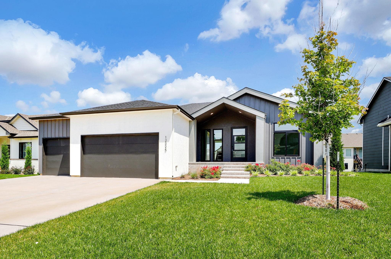
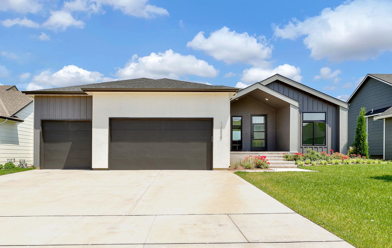
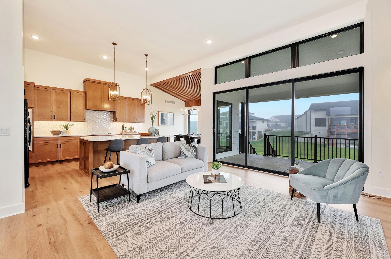
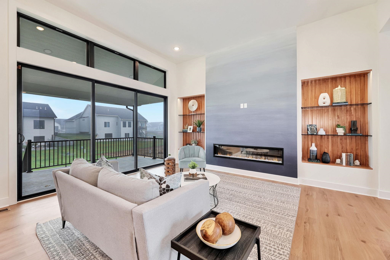
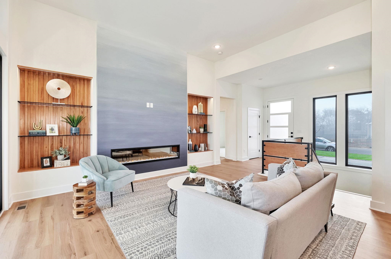
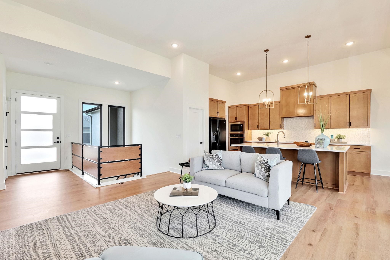
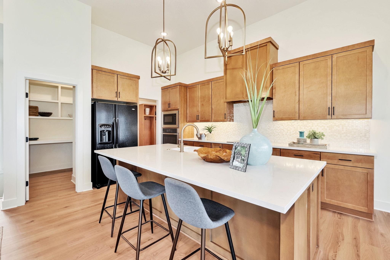
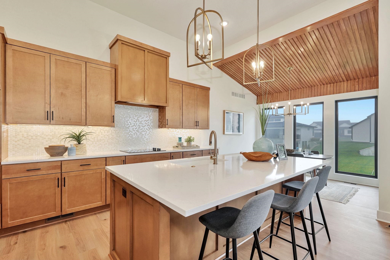
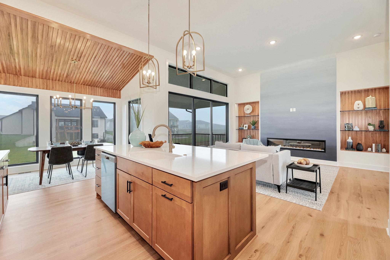
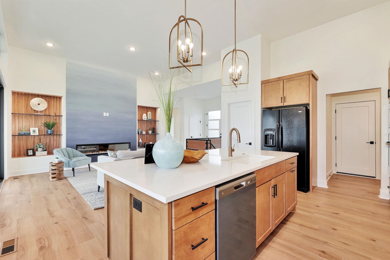
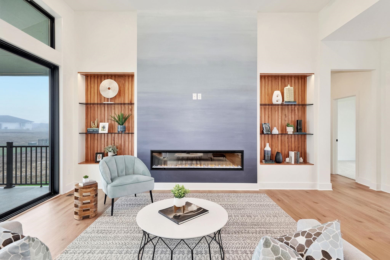
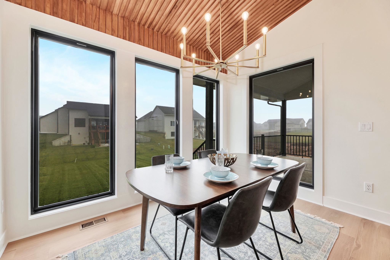
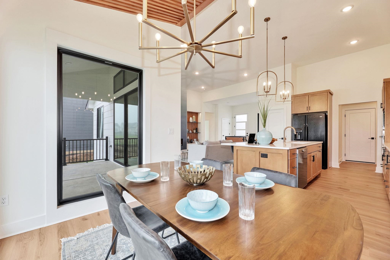

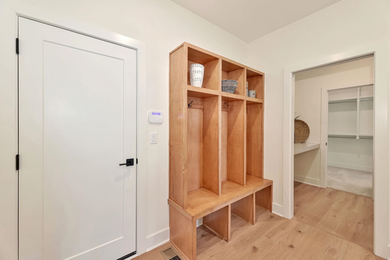
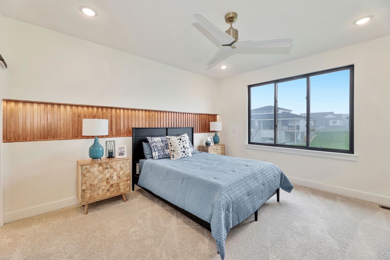

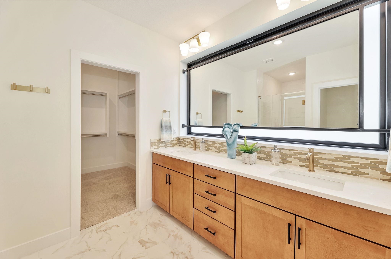
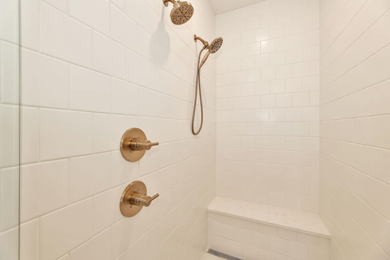
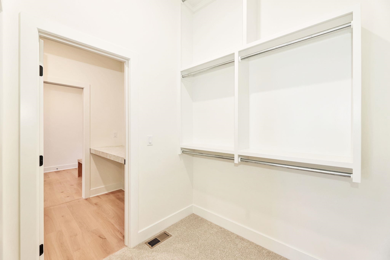
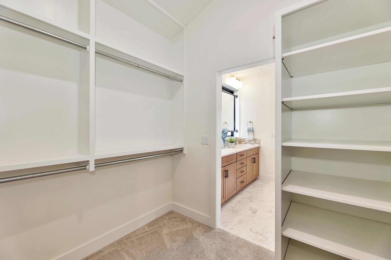
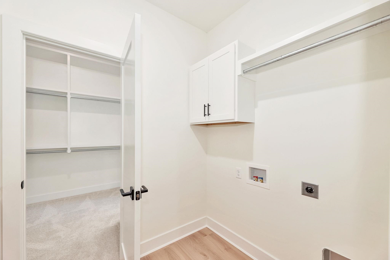
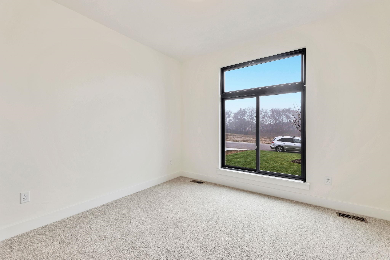
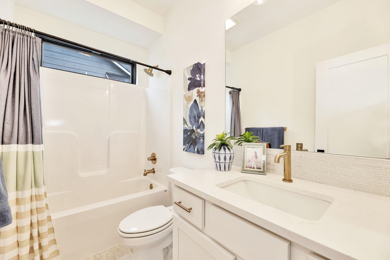
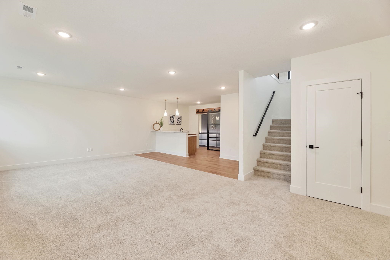
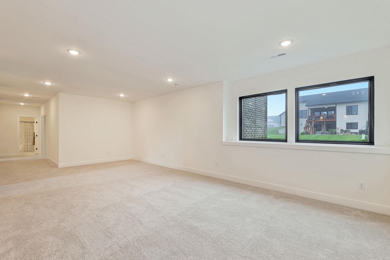
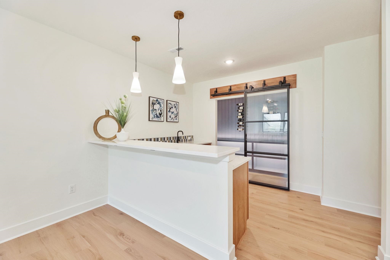
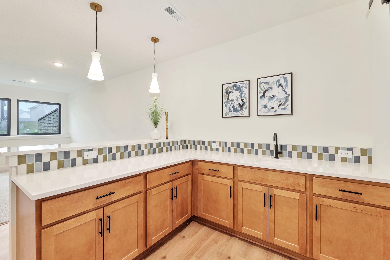
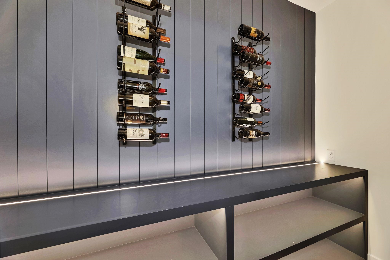
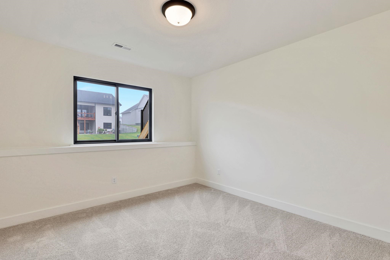
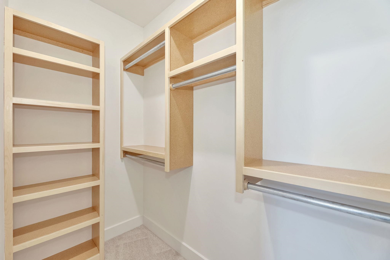
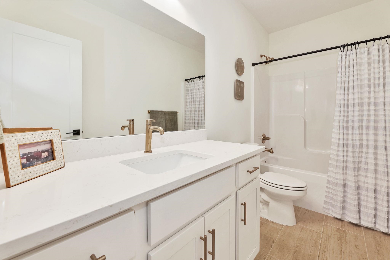
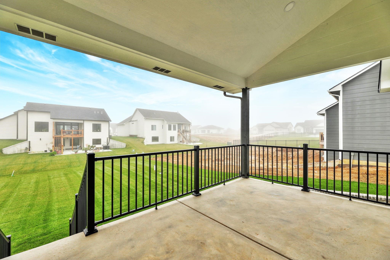
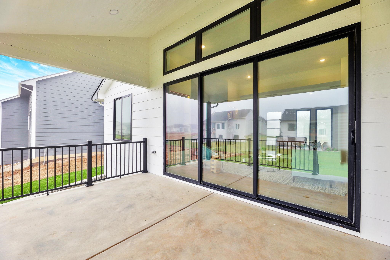
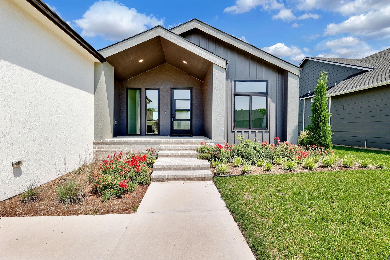
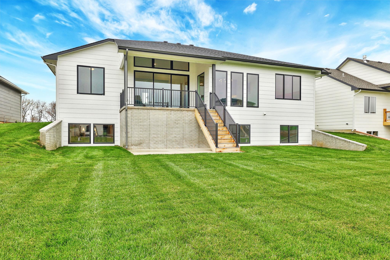
At a Glance
- Year built: 2023
- Builder: Paul Gray Homes, Llc
- Bedrooms: 5
- Bathrooms: 3
- Half Baths: 0
- Garage Size: Attached, Opener, 3
- Area, sq ft: 3,208 sq ft
- Floors: Hardwood
- Date added: Added 3 months ago
- Levels: One
Description
- Description: Former Model Home now available for sale! Open Daily 12p-5p. Paul Gray has brought his brand new Socora plan to Firefly. This beautiful home boasts a living area that features an electric linear fireplace with wood accent wall. Enjoy evenings on the covered concrete patio. Other options include a wet bar and glass enclosed wine room in the basement. Another new and cutting-edge plan from Paul Gray Homes. School, tax/HOA information, dimensions, and features deemed reliable, but not guaranteed. All information subject to change by builder and/or developer without prior notice. Specials have not been spread yet so yearly amount above is an engineer's estimate. The total specials are also an estimate of full payout excluding interest. Show all description
Community
- School District: Circle School District (USD 375)
- Elementary School: Circle Greenwich
- Middle School: Circle
- High School: Circle
- Community: FIREFLY
Rooms in Detail
- Rooms: Room type Dimensions Level Master Bedroom 13.8x14.10 Main Living Room 14.6x17.1 Main Kitchen 11.7x16.11 Main Bedroom 11.3x11 Main Bedroom 10.8x11.1 Main Dining Room 11.4x8 Main Family Room 26.4x16.5 Basement Bedroom 12x12.7 Basement Bedroom 12x12.7 Basement
- Living Room: 3208
- Master Bedroom: Master Bdrm on Main Level, Split Bedroom Plan, Master Bedroom Bath, Sep. Tub/Shower/Mstr Bdrm, Two Sinks, Quartz Counters, Water Closet
- Appliances: Dishwasher, Disposal, Microwave, Range, Humidifier
- Laundry: Main Floor, Separate Room, 220 equipment
Listing Record
- MLS ID: SCK630935
- Status: Sold-Inner Office
Financial
- Tax Year: 2022
Additional Details
- Basement: Finished
- Roof: Composition
- Heating: Forced Air, Natural Gas
- Cooling: Central Air, Electric
- Exterior Amenities: Guttering - ALL, Sprinkler System, Frame w/Less than 50% Mas
- Interior Amenities: Ceiling Fan(s), Walk-In Closet(s), Vaulted Ceiling(s)
- Approximate Age: New
Agent Contact
- List Office Name: Ritchie Associates
- Listing Agent: Jesse, Helms
Location
- CountyOrParish: Sedgwick
- Directions: From 21st & Greenwich go N on Greenwich to 29th. Turn Right (S) on 29th and go 3/4 mile to main entrance at Bracken St. Turn Right (S) to Eagle St then Left on Woodspring Ct to the home.