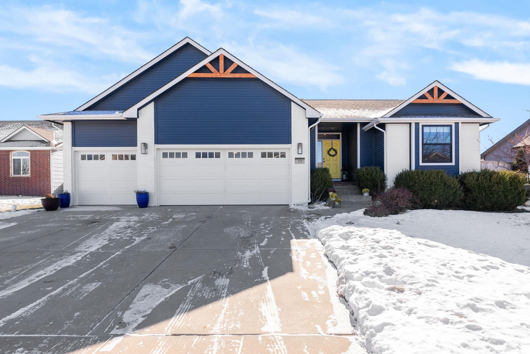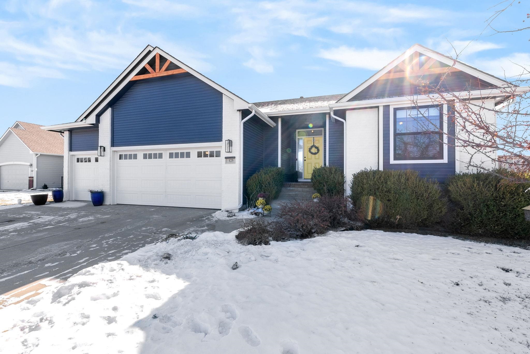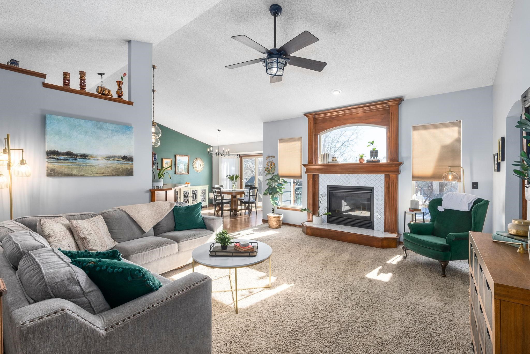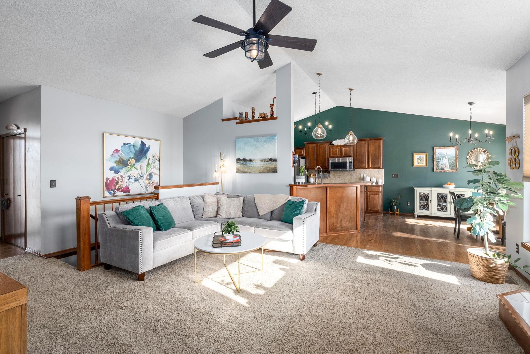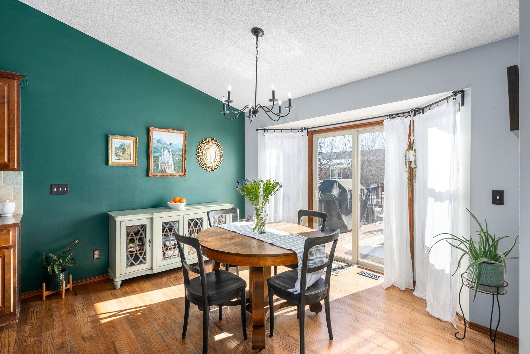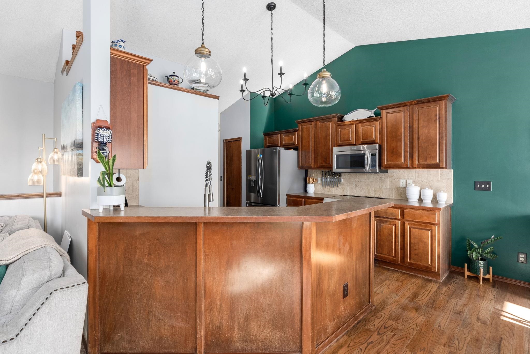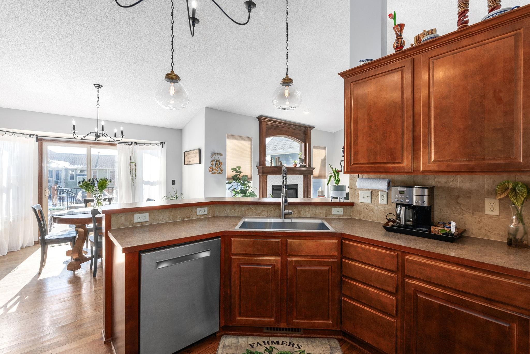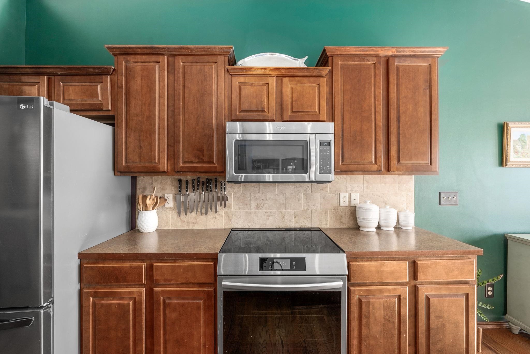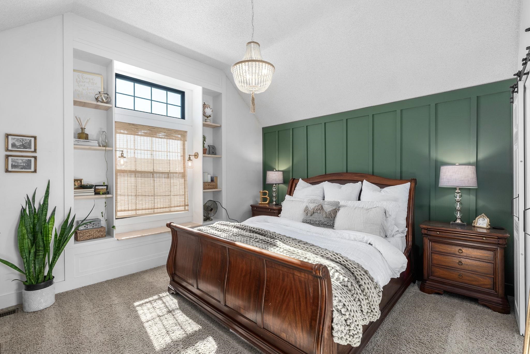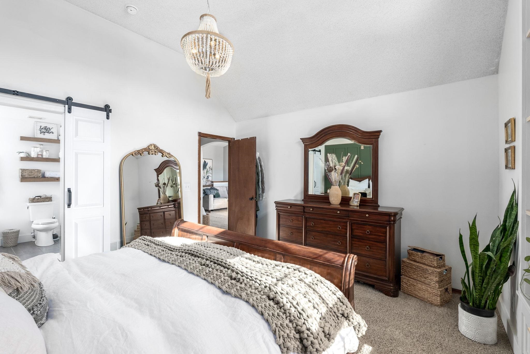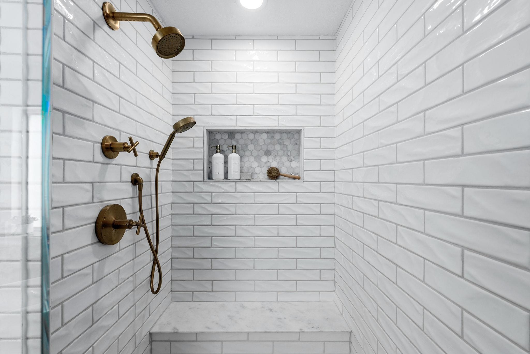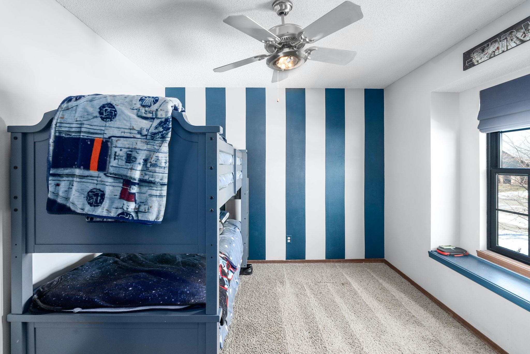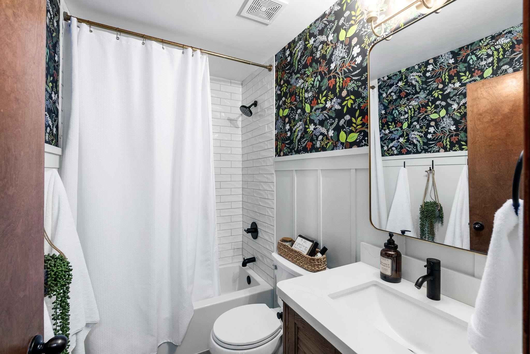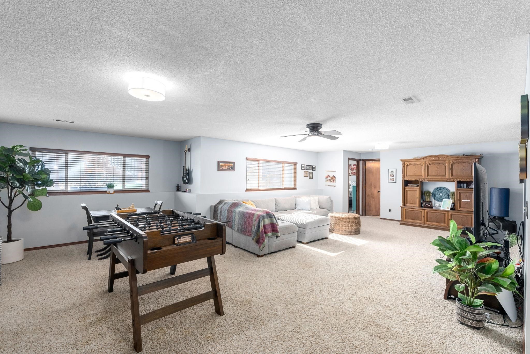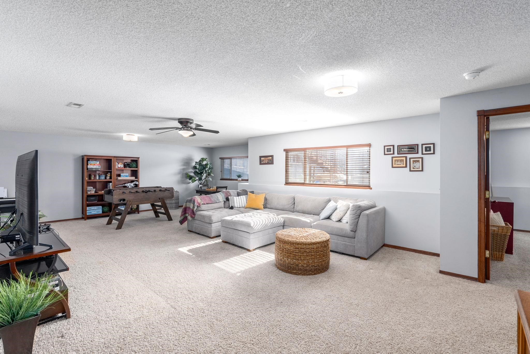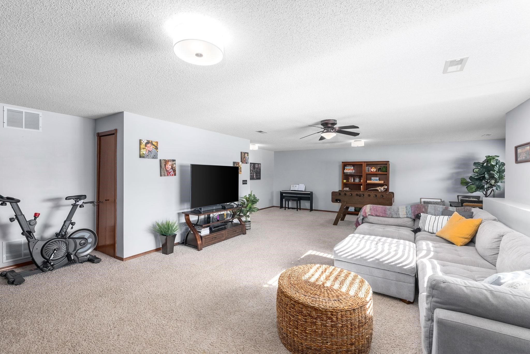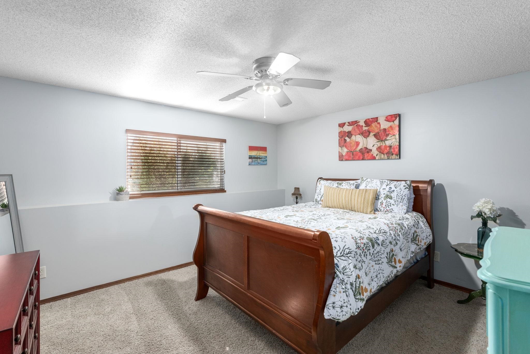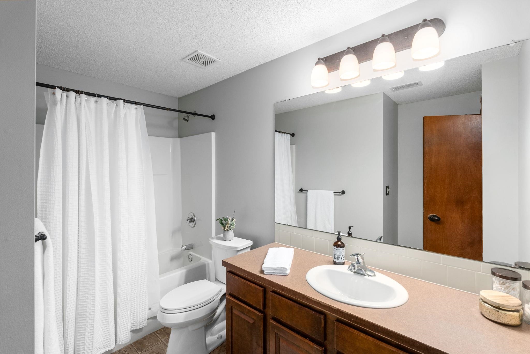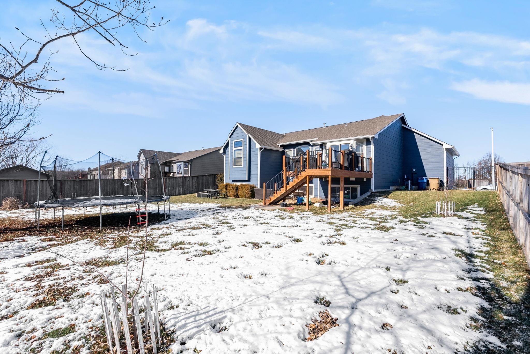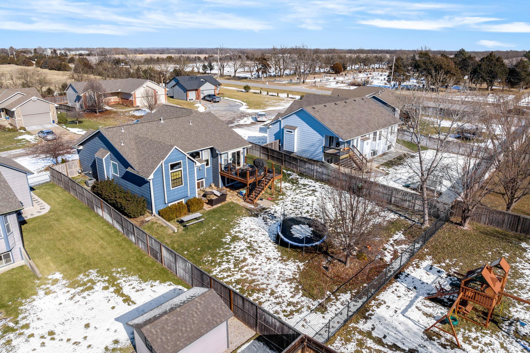Residential123 W Meadowsweet Ct
At a Glance
- Year built: 2007
- Bedrooms: 4
- Bathrooms: 3
- Half Baths: 0
- Garage Size: Attached, Opener, 3
- Area, sq ft: 2,741 sq ft
- Floors: Hardwood
- Date added: Added 5 months ago
- Levels: One
Description
- Description: Look no further for your home sweet home. Welcome to Meadowsweet! Nestled on a peaceful cul-de-sac lot in the desirable Cornerstone neighborhood, this stunning single-family home offers 4 spacious bedrooms and 3 full baths. With great curb appeal and a 3-car garage, this home exudes charm from the moment you arrive. Enter into a welcoming living space with a ton of natural light and a gas fireplace with modern decorative tiles perfect for a cozy evening at home. The kitchen has plenty of counter and cabinet space, newer stainless steel appliances and an eat in bar area and a separate spacious dining area. Main floor laundry is a bonus! The interior features a beautifully renovated primary bathroom, creating a luxurious retreat with a stand alone bathtub, oversized spa-like shower and a double sink vanity. The main level has 2 more bedrooms and an updated second bathroom. The basement features plenty of space for a family game night or watching your favorite movie. You will find an additional bedroom and full bath, as well as additional space for an office or craft room. Step outside to a newer deck that's perfect for outdoor relaxation and entertaining. The fenced yard provides privacy and a safe space for children or pets to play. Located within the highly rated Andover School District, this home also grants access to neighborhood amenities, including a playground and pool. NO SPECIAL taxes on this Cornerstone home! With its combination of comfort, style, and convenience, this home is ready to welcome its new owners. Show all description
Community
- School District: Andover School District (USD 385)
- Elementary School: Martin
- Middle School: Andover
- High School: Andover
- Community: CORNERSTONE
Rooms in Detail
- Rooms: Room type Dimensions Level Master Bedroom 13 x 15 Main Living Room 15 x 20 Main Kitchen 10 x 11 Main Bedroom 11 x 10 Main Bedroom 11 x 10 Main Family Room 23 x 32 Basement Bedroom 12 x 13 Basement Office 9 x 10 Basement
- Living Room: 2741
- Master Bedroom: Master Bedroom Bath, Sep. Tub/Shower/Mstr Bdrm, Two Sinks, Quartz Counters
- Appliances: Dishwasher, Disposal, Microwave, Refrigerator, Range
- Laundry: Main Floor
Listing Record
- MLS ID: SCK649876
- Status: Sold-Co-Op w/mbr
Financial
- Tax Year: 2024
Additional Details
- Basement: Finished
- Roof: Composition
- Heating: Forced Air, Natural Gas
- Cooling: Central Air, Electric
- Exterior Amenities: Guttering - ALL, Sprinkler System, Frame w/Less than 50% Mas, Brick
- Interior Amenities: Ceiling Fan(s), Vaulted Ceiling(s), Window Coverings-All
- Approximate Age: 11 - 20 Years
Agent Contact
- List Office Name: Keller Williams Signature Partners, LLC
- Listing Agent: Shana, Wurth
Location
- CountyOrParish: Butler
- Directions: 21st and Andover Rd, North on Andover Rd, turn left onto N. Cornerstone, right onto N. Fieldstone, right onto W. Meadowsweet and the home will be on your right.
