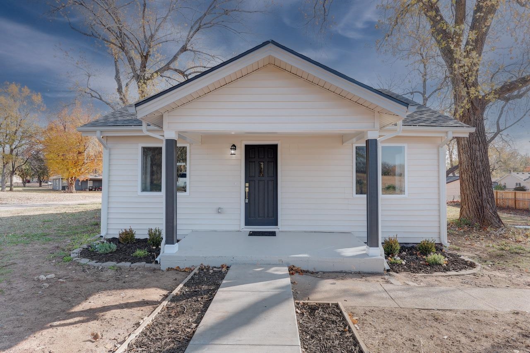

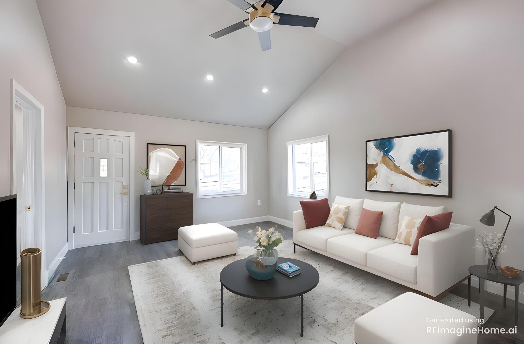
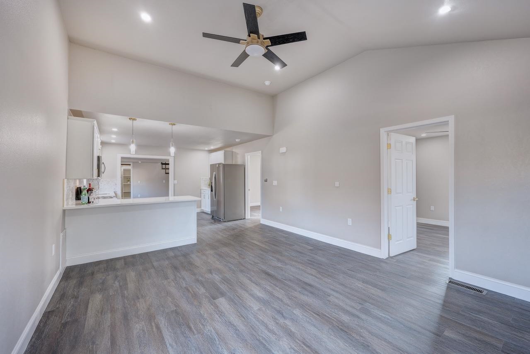
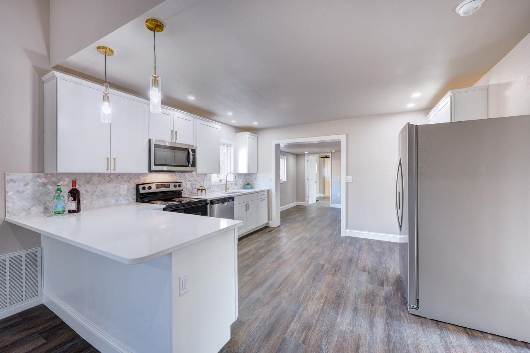


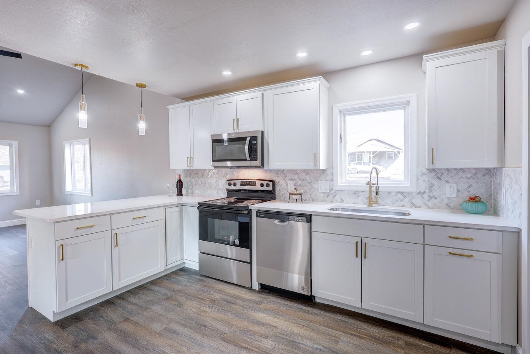



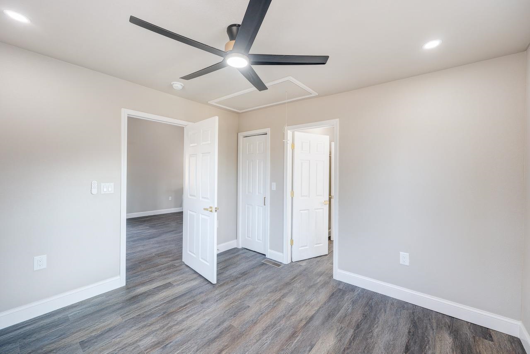
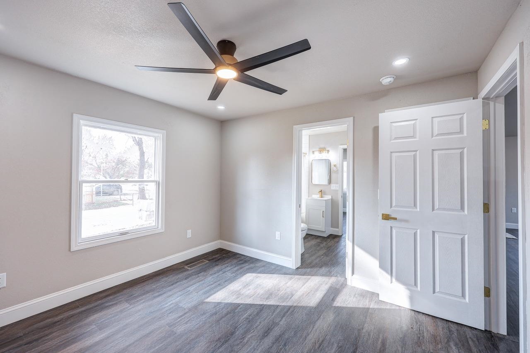

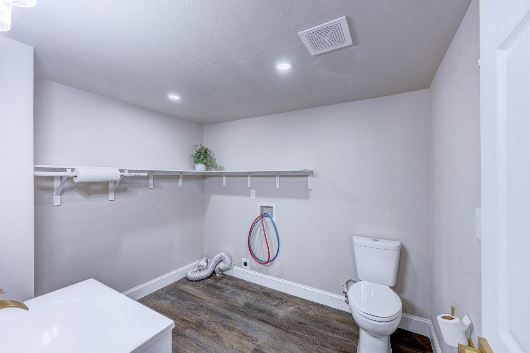
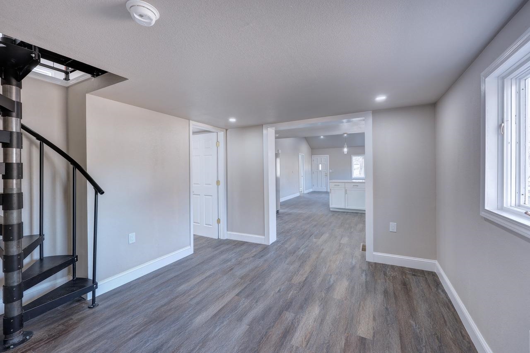
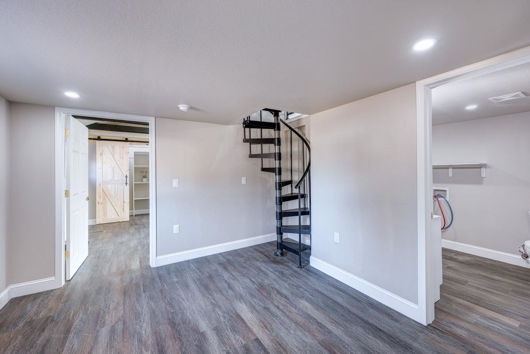
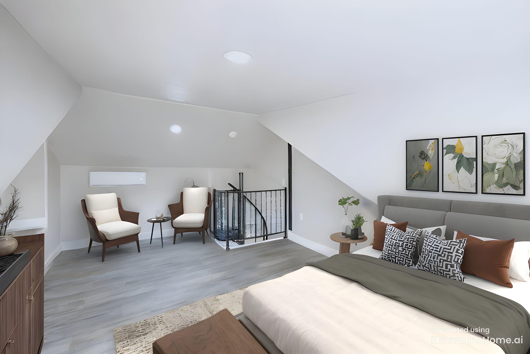
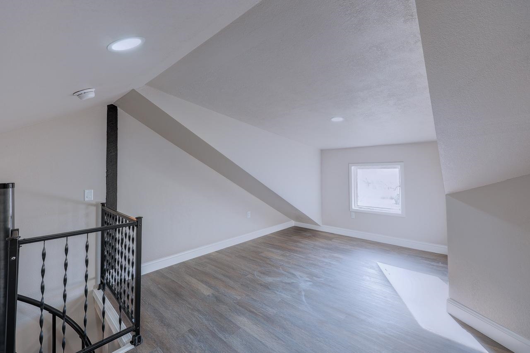
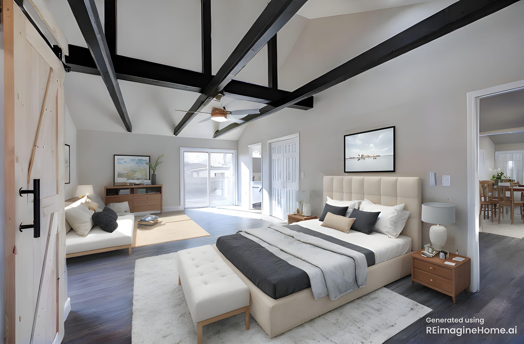
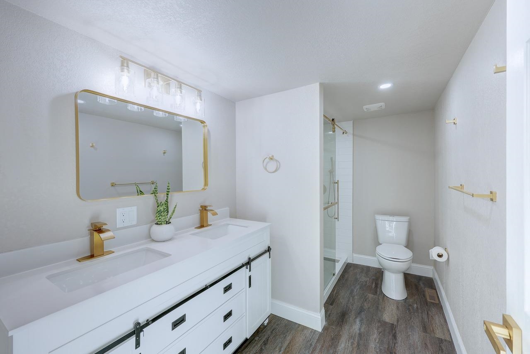
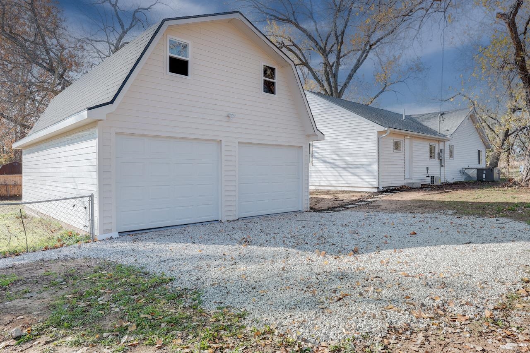
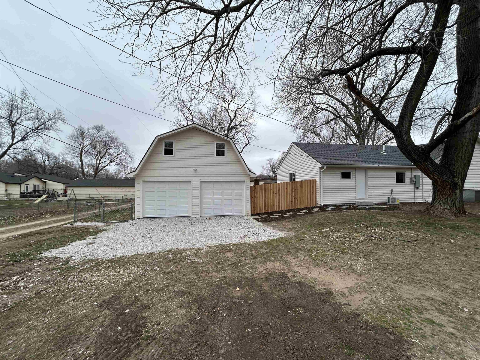
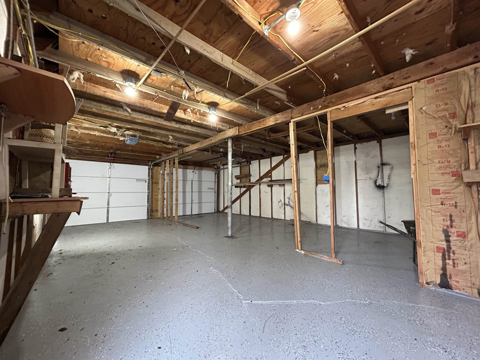
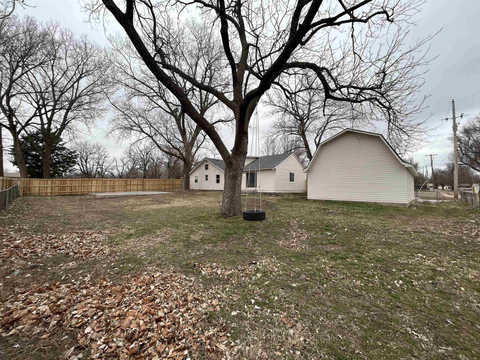
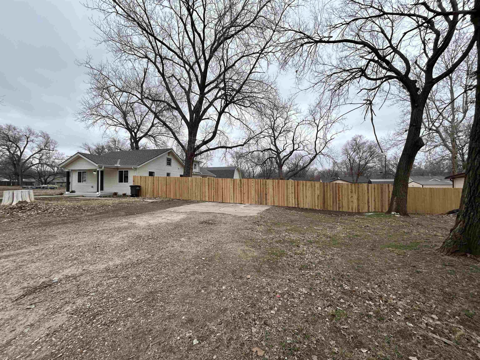
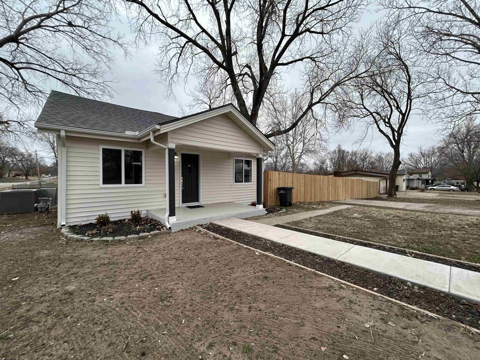
At a Glance
- Year built: 1923
- Bedrooms: 4
- Bathrooms: 2
- Half Baths: 1
- Garage Size: Detached, 4
- Area, sq ft: 1,764 sq ft
- Floors: Laminate
- Date added: Added 3 months ago
- Levels: One
Description
- Description: This fully remodeled home is a rare gem, offering 4 bedrooms, 2.5 baths, a detached oversized garage, a spacious corner lot and a 10 YEAR TAX ABATEMENT. Brand new Privacy fence encloses the spacious backyard! The freshly painted exterior, complete with new windows and an inviting front porch, greets you upon arrival. Inside, vaulted ceilings and an open-concept kitchen and living area create a bright and airy atmosphere. The kitchen boasts new cabinetry, quartz countertops, stainless steel appliances, an eating bar, and stylish gold hardware and fixtures. The master suite includes a generously sized bedroom, his-and-her closets, vaulted ceilings, and a stunning new master bathroom with a walk-in tile shower. The main floor also features two additional bedrooms that share a beautifully updated bathroom, while the fourth bedroom upstairs offers versatility as a home office, craft room, or all-purpose space. The laundry room is thoughtfully designed with a wash sink and a convenient half bath. Outside, the detached 2car garage offers electricity, a refinished concrete floor and 2, 000sqft of parking, workshop and second floor. The spacious upper level offers endless possibilities for renovation—whether you envision it as a cozy guest suite, a private home office, or the ultimate man cave or she shed retreat. The expansive corner lot is perfect for outdoor living and ample parking. Recent updates include a new tankless hot water heater, nearly all new windows, a new roof on both the house and garage, new siding on the garage, and more. Homes like this are a rare find—don’t wait! Show all description
Community
- School District: Arkansas City School District (USD 470)
- Elementary School: Adams
- Middle School: Arkansas City
- High School: Arkansas City
- Community: SUMMIT 2ND
Rooms in Detail
- Rooms: Room type Dimensions Level Master Bedroom 12x16 Main Living Room 18x13 Main Kitchen 11x13 Main
- Living Room: 1764
- Master Bedroom: Master Bdrm on Main Level, Split Bedroom Plan, Shower/Master Bedroom
- Appliances: Dishwasher, Microwave, Refrigerator, Range
- Laundry: Main Floor, Separate Room, Sink
Listing Record
- MLS ID: SCK647980
- Status: Cancelled
Financial
- Tax Year: 2024
Additional Details
- Basement: None
- Roof: Composition
- Heating: Forced Air, Natural Gas
- Cooling: Central Air, Electric
- Exterior Amenities: Vinyl/Aluminum
- Interior Amenities: Ceiling Fan(s)
- Approximate Age: 81+ Years
Agent Contact
- List Office Name: Berkshire Hathaway PenFed Realty
- Listing Agent: Lacey, Pool
Location
- CountyOrParish: Cowley
- Directions: Summit & Kansas, west to 15th St., south