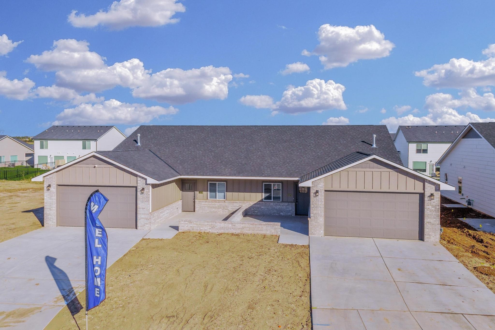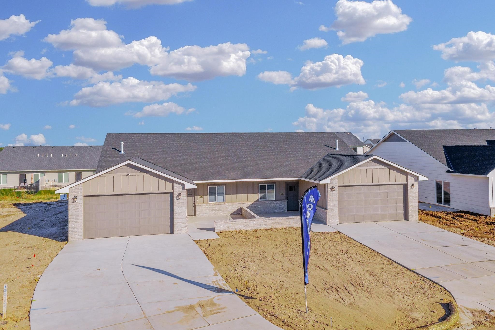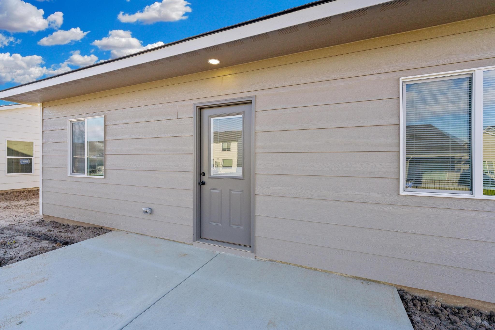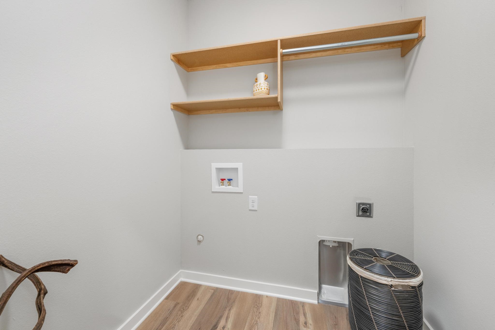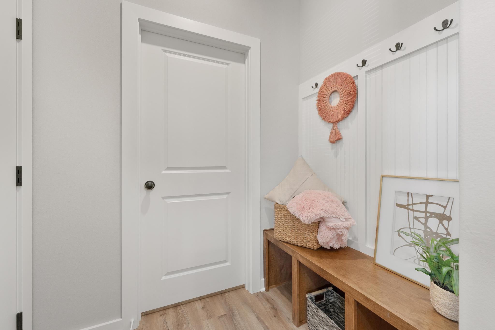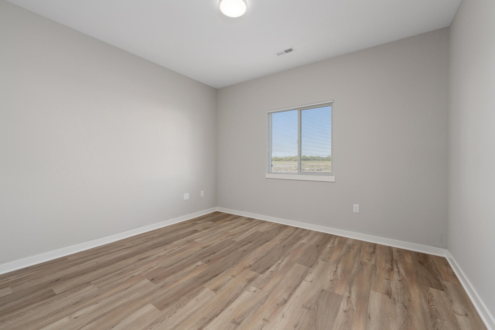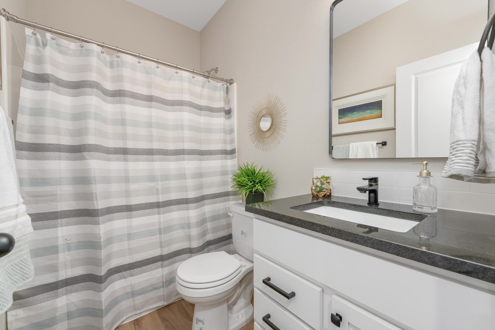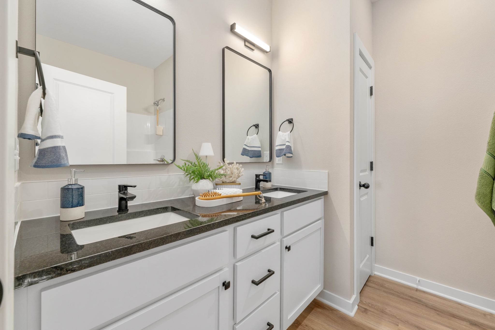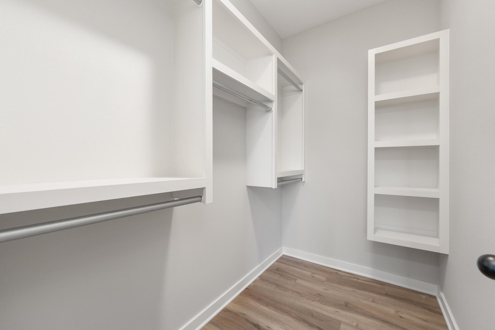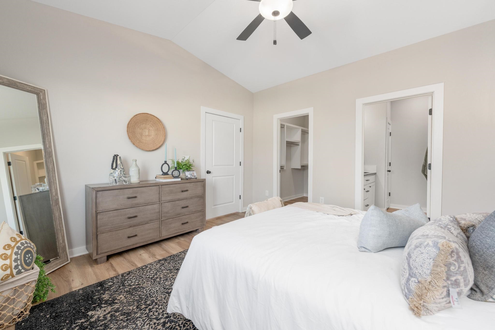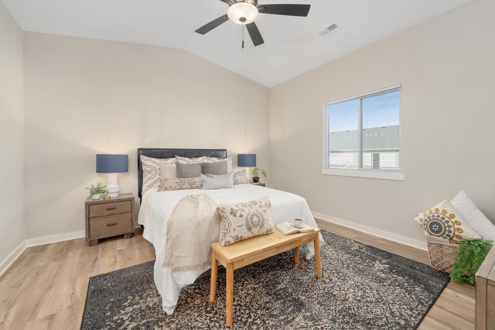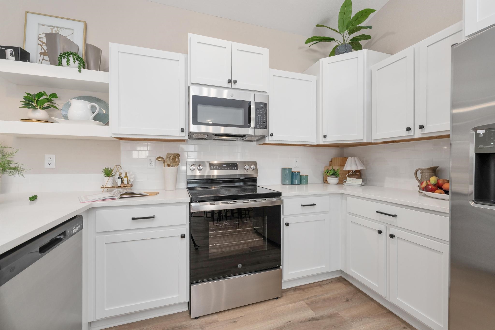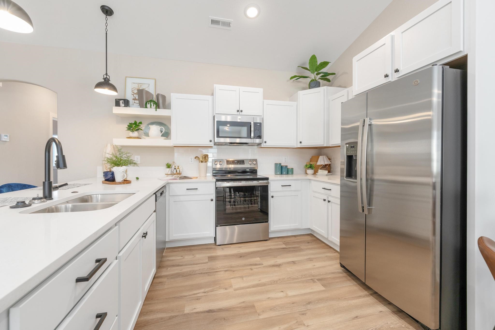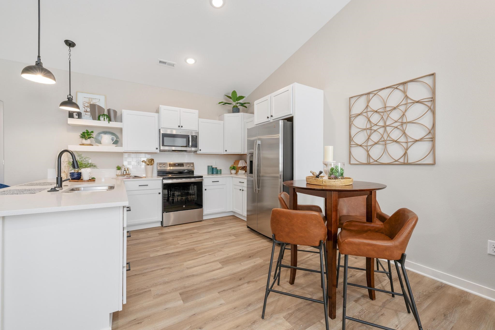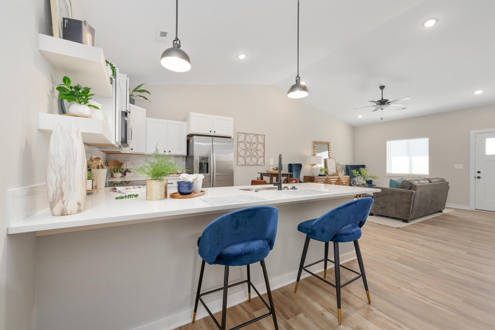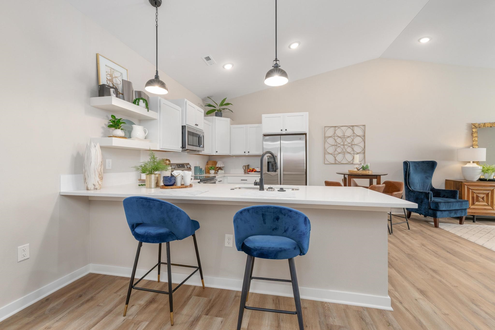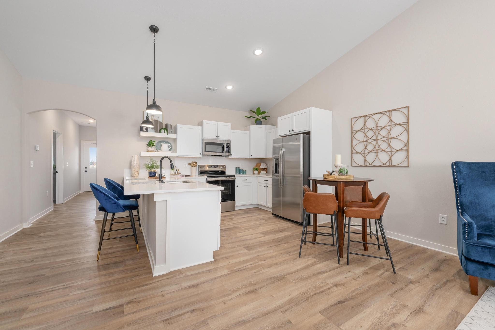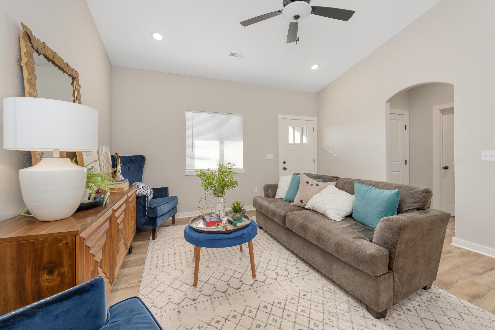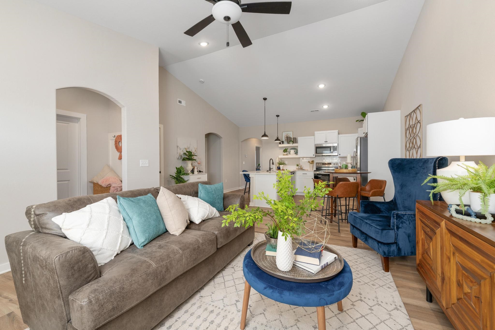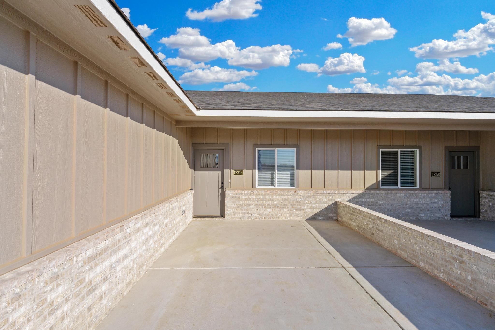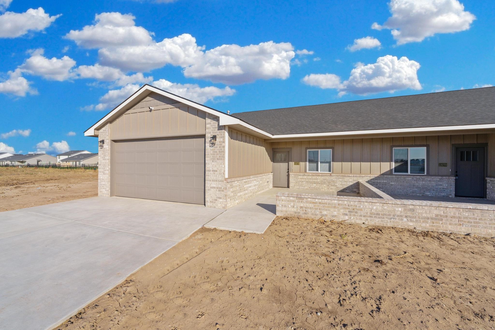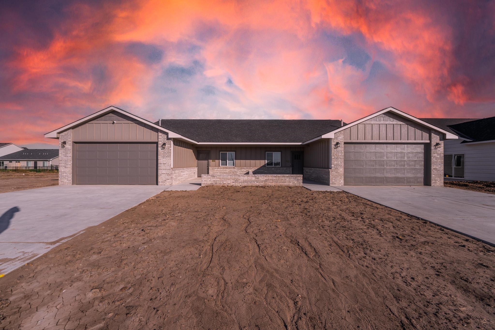Residential12272 W Northstar St
At a Glance
- Builder: Hampton Property Manageme
- Year built: 2025
- Bedrooms: 3
- Bathrooms: 2
- Half Baths: 0
- Garage Size: Attached, Opener, Zero Entry, 2
- Area, sq ft: 1,356 sq ft
- Date added: Added 3 months ago
- Levels: One
Description
- Description: Discover these beautiful new twin homes located just off 119th between 29th and 37th in the Maize School District. Special End of Year Deal with accepted contract written by 12/31/25-- Seller will pay $7500 towards buyer's closing costs or other AND pay 1 Full Year of HOA dues...That's a savings of $90 per month for 2026!! Welcome to The Sedgwick — a thoughtfully designed home offering 3 bedrooms, 2 bathrooms, a 2-car garage with a convenient EV charger, and 1,356 sq. ft. of comfortable living space. Enjoy the charm of a covered front porch and step inside to the living room with vaulted ceilings that flow into an open-concept kitchen. The kitchen features abundant cabinetry, sleek quartz countertops, a walk-in pantry, and stainless steel appliances. The generous 12x14 primary suite boasts vaulted ceilings, a luxurious en-suite bathroom with dual vanities, a walk-in shower, and an oversized walk-in closet. A second bedroom, located at the back of the home, offers comparable size and comfort. Step out the back door to a 6x8 concrete patio and enjoy your fully fenced, sprinklered backyard—perfect for relaxing or entertaining. An HOA is currently being established and will cover lawn mowing, irrigation, trash service, and access to a community dog park—all for a low monthly fee. General and special taxes have not yet been fully assessed; however, special taxes are estimated at a budget-friendly $112/month per side. All information is deemed reliable but not guaranteed. Show all description
Community
- School District: Maize School District (USD 266)
- Elementary School: Maize USD266
- Middle School: Maize
- High School: Maize
- Community: Heights at Maize
Rooms in Detail
- Rooms: Room type Dimensions Level Master Bedroom 12.6x14 Main Living Room 14x20 Main Kitchen 11.6x13.6 Main Bedroom 11x12 Main Bedroom 12.6x13.6 Main
- Living Room: 1356
- Master Bedroom: Master Bedroom Bath, Shower/Master Bedroom, Two Sinks, Quartz Counters
- Appliances: Dishwasher, Disposal, Microwave, Refrigerator, Range
- Laundry: Main Floor, Separate Room, 220 equipment
Listing Record
- MLS ID: SCK662863
- Status: Active
Financial
- Tax Year: 2024
Additional Details
- Basement: None
- Roof: Composition
- Heating: Forced Air, Natural Gas
- Cooling: Central Air, Electric
- Exterior Amenities: Guttering - ALL, Sprinkler System, Zero Step Entry, Frame w/Less than 50% Mas
- Interior Amenities: Ceiling Fan(s), Walk-In Closet(s), Vaulted Ceiling(s), Window Coverings-All
- Approximate Age: New
Agent Contact
- List Office Name: RE/MAX Premier
- Listing Agent: Karen, Hampton
- Agent Phone: (316) 641-9442
Location
- CountyOrParish: Sedgwick
- Directions: North on 119th from 29th St. to Blair Rose, south of 37th. Go west on Blair Rose to Northstar. North to home.


