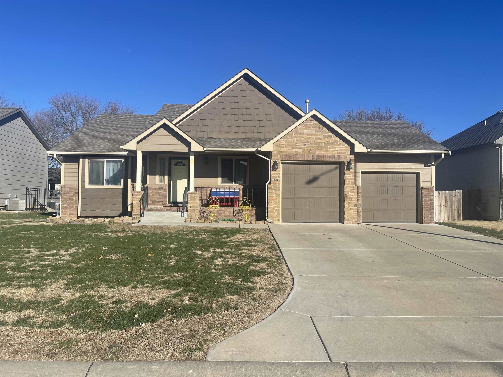
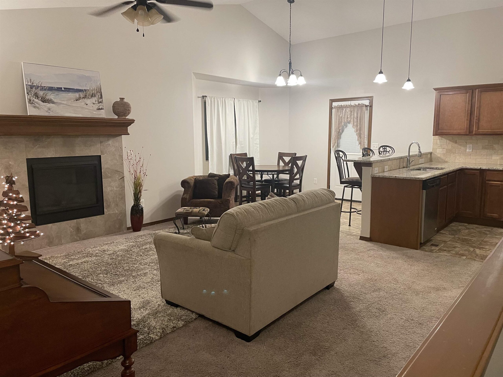
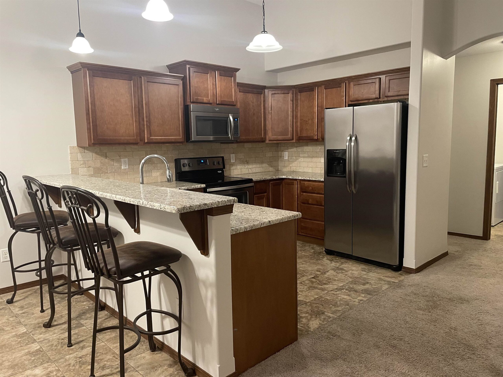
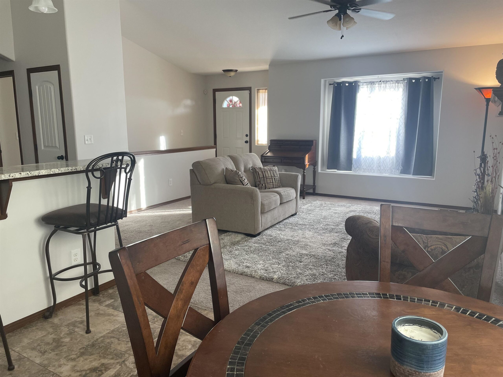
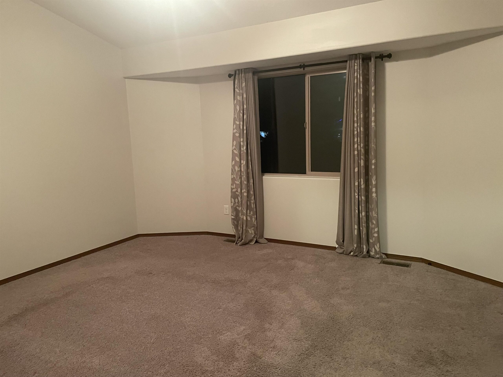
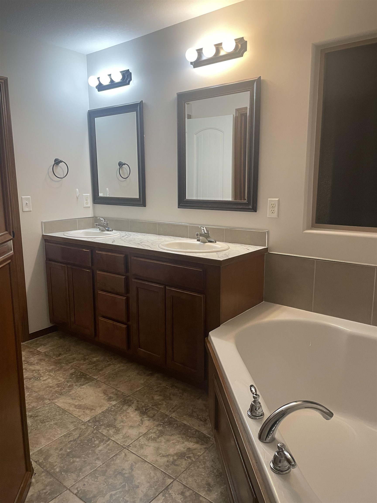
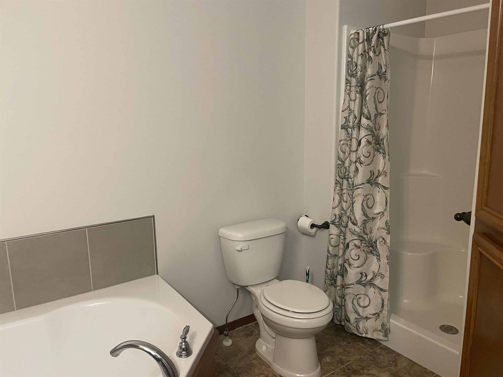
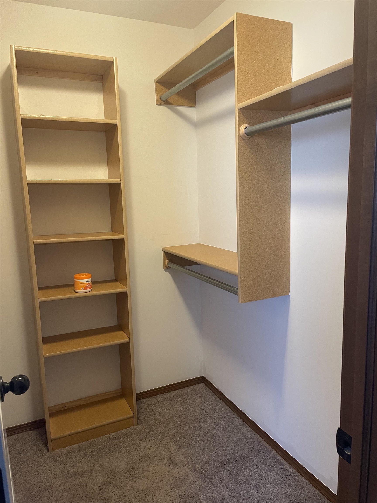
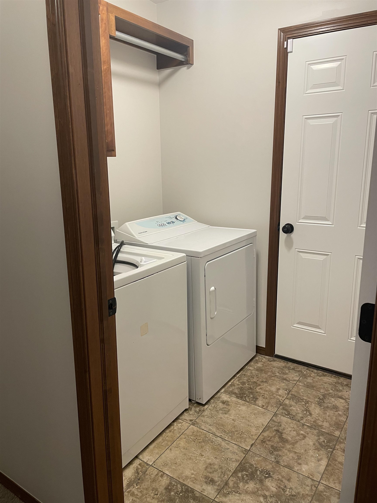
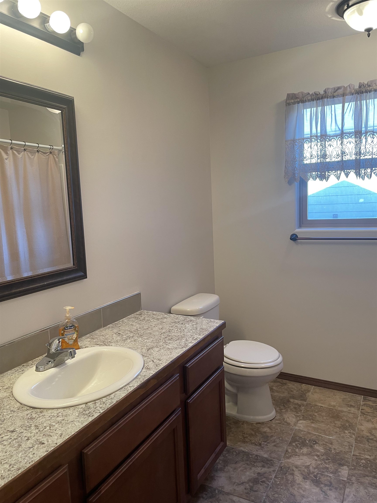
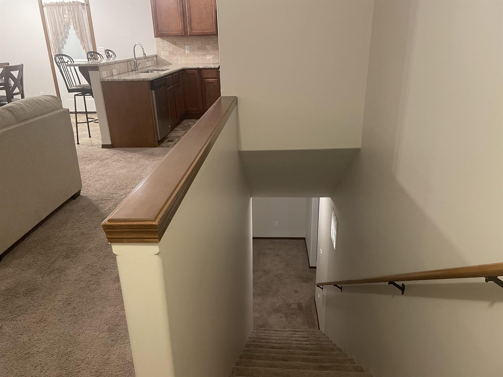
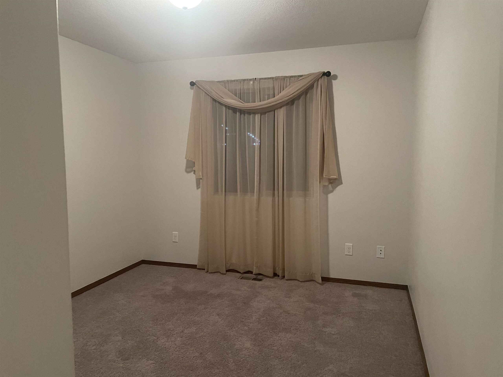
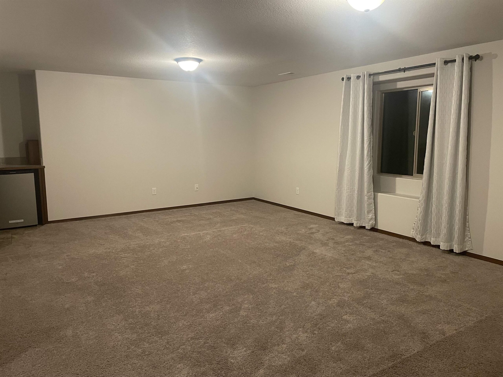
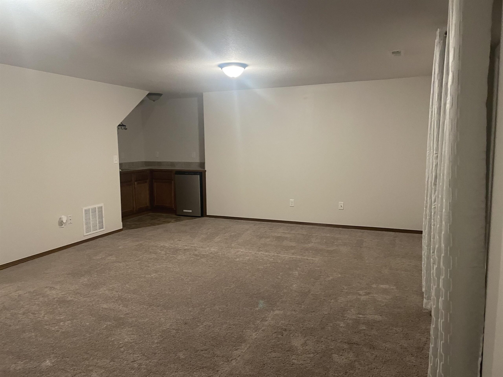
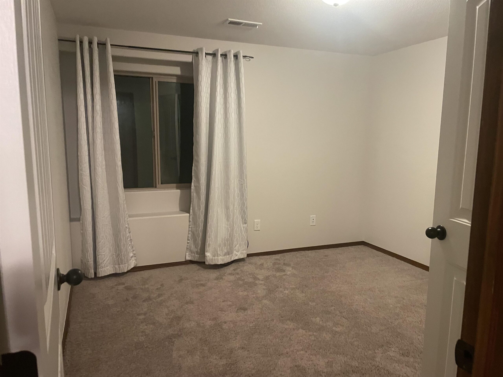
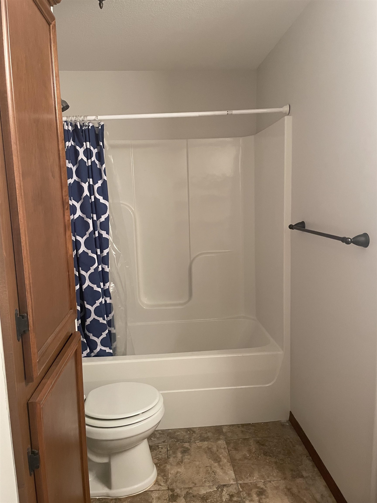
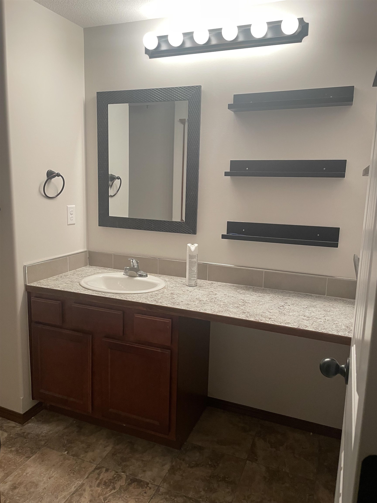
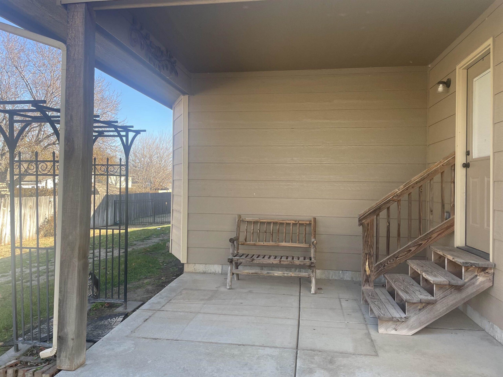
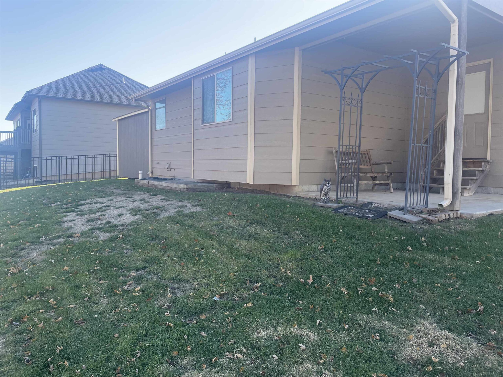
At a Glance
- Year built: 2016
- Builder: Russell Relph
- Bedrooms: 4
- Bathrooms: 3
- Half Baths: 0
- Garage Size: Attached, 2
- Area, sq ft: 2,150 sq ft
- Date added: Added 3 months ago
- Levels: One
Description
- Description: This home will not last! Fresh paint throughout the upstairs and downstairs. This comfy home is located in Haysville it offers granite kitchen counter tops with stainless steel appliances lighting over the bar, kitchen peninsula, decorative backsplash, breakfast bar with beautiful kitchen cabinets. Four nice size bedrooms with 3 full size bathrooms. Laundry on the main floor. A full-size finished basement with a wet bar for friends and family entertainment. Enjoy 2 bedrooms upstairs with 2 full size bathrooms and walk in closets. 2 full size bedrooms downstairs with another full-size bathroom. Relax with your stylish rod iron frontage fenced in backyard underneath the covered patio. Along with a spacious 2 car garage an additional storage unit was added to the backyard for extra storage. NO SPECIALS! NO HOA! Schedule your showing today! Show all description
Community
- School District: Haysville School District (USD 261)
- Elementary School: Freeman
- Middle School: Haysville
- High School: Campus
- Community: HAMPTON LAKES
Rooms in Detail
- Rooms: Room type Dimensions Level Master Bedroom 14 x 13 Main Living Room 16 x 14 Main Kitchen 12 x 11 Main Bedroom Main Bedroom Basement Bedroom Basement Family Room Basement
- Living Room: 2150
- Master Bedroom: Master Bdrm on Main Level, Sep. Tub/Shower/Mstr Bdrm
- Appliances: Dishwasher, Disposal, Microwave, Refrigerator, Range, Washer, Dryer
- Laundry: Main Floor, Separate Room
Listing Record
- MLS ID: SCK648232
- Status: Sold-Co-Op w/mbr
Financial
- Tax Year: 2024
Additional Details
- Basement: Finished
- Roof: Composition
- Heating: Forced Air, Fireplace(s), Natural Gas
- Cooling: Central Air, Electric
- Exterior Amenities: Guttering - ALL, Sprinkler System, Frame w/Less than 50% Mas
- Interior Amenities: Ceiling Fan(s), Walk-In Closet(s), Vaulted Ceiling(s), Wet Bar, Window Coverings-All
- Approximate Age: 6 - 10 Years
Agent Contact
- List Office Name: Berkshire Hathaway PenFed Realty
- Listing Agent: Cathy, Torres
Location
- CountyOrParish: Sedgwick
- Directions: 71st and Meridian South to 4th east to Chatta turn south to Leonard turn east to house.