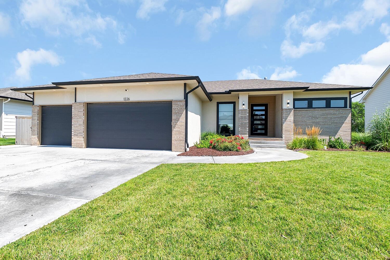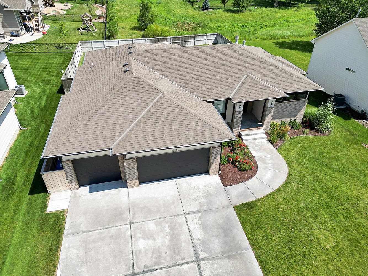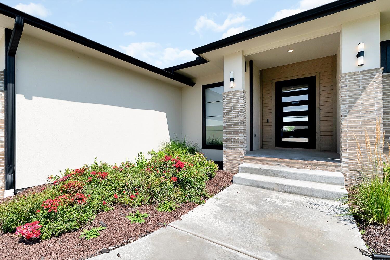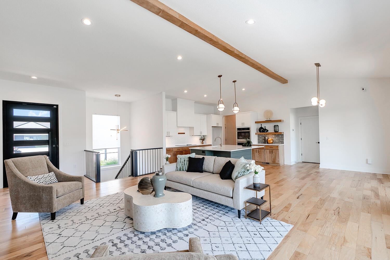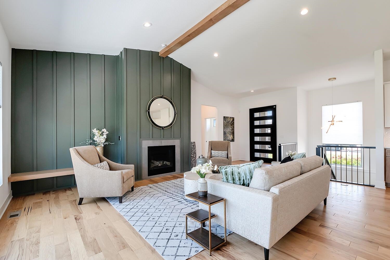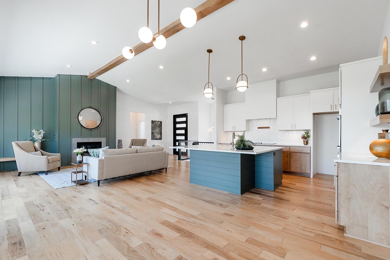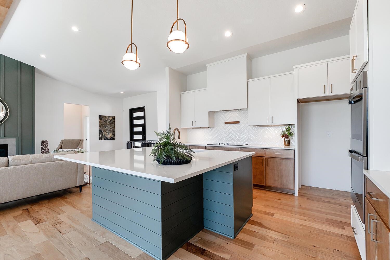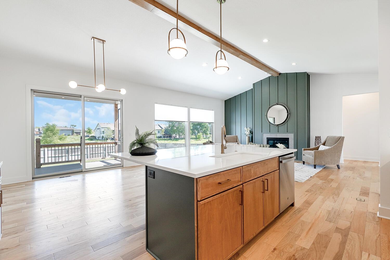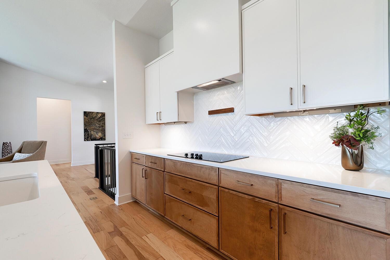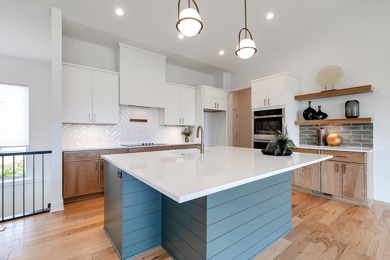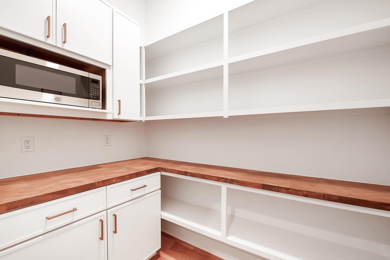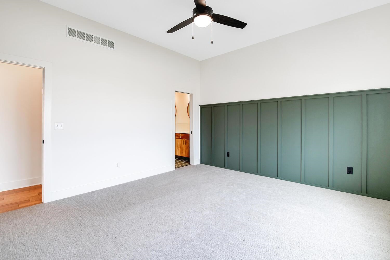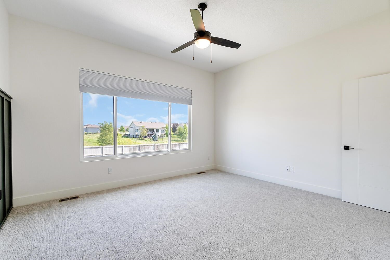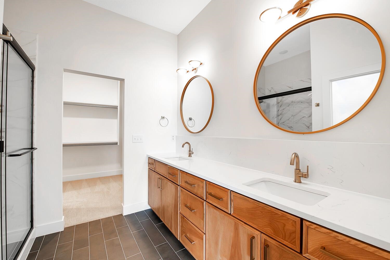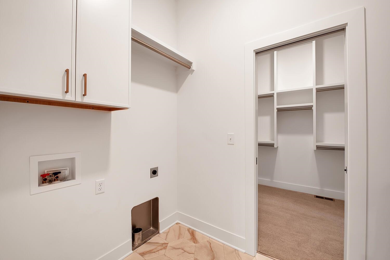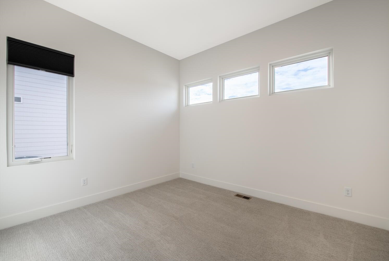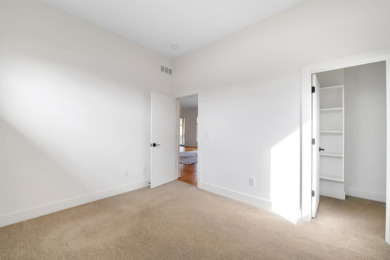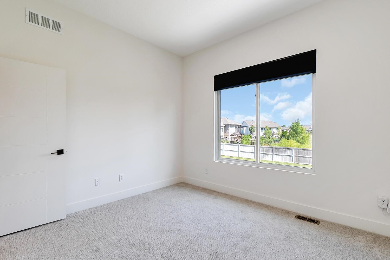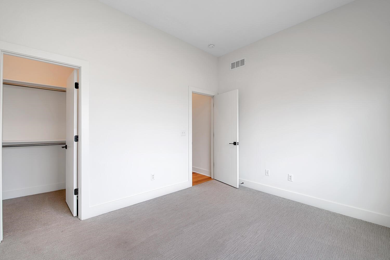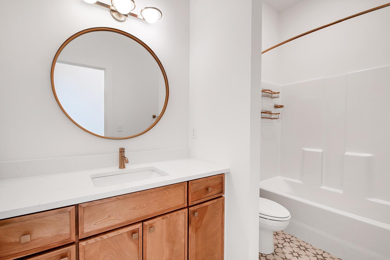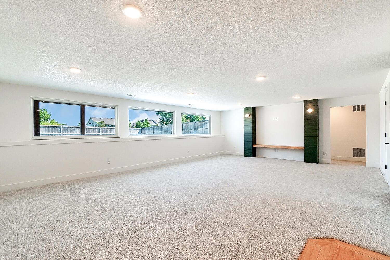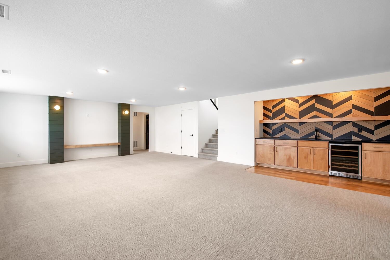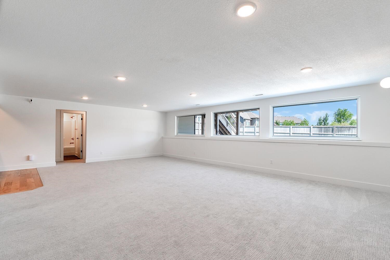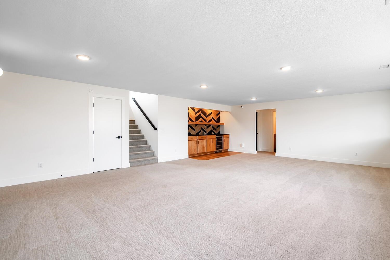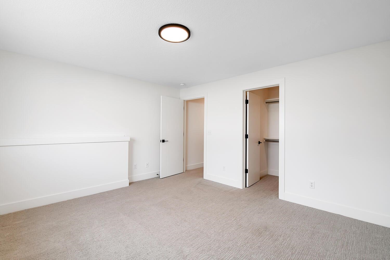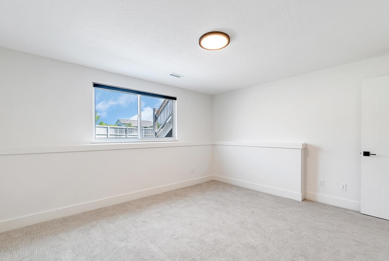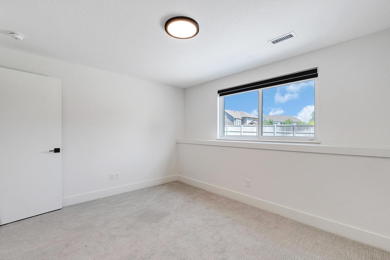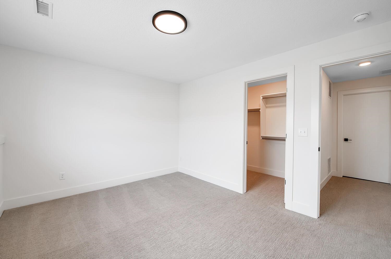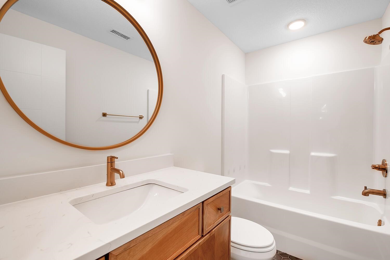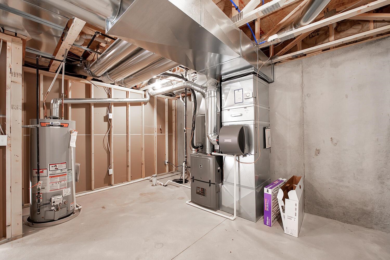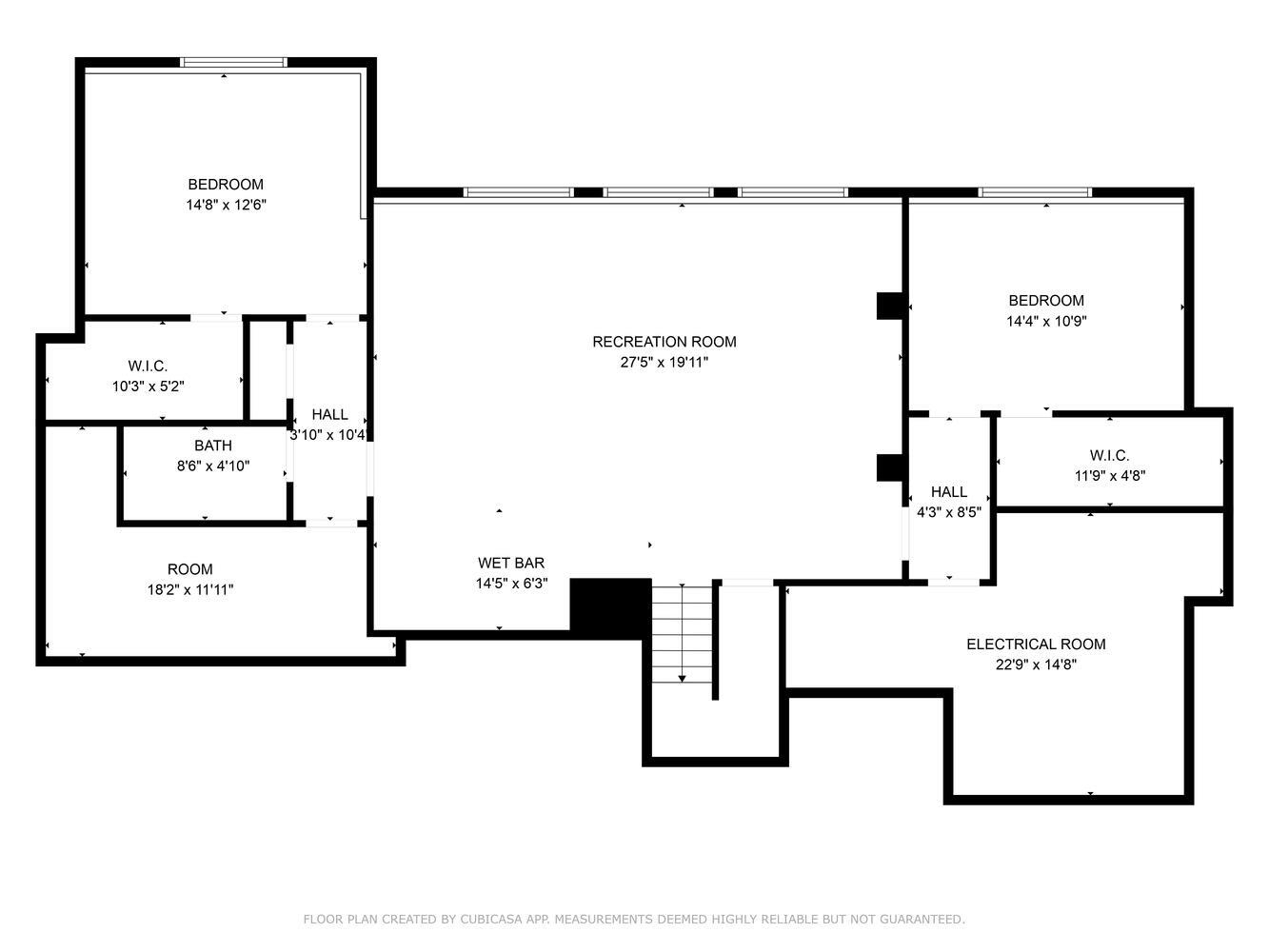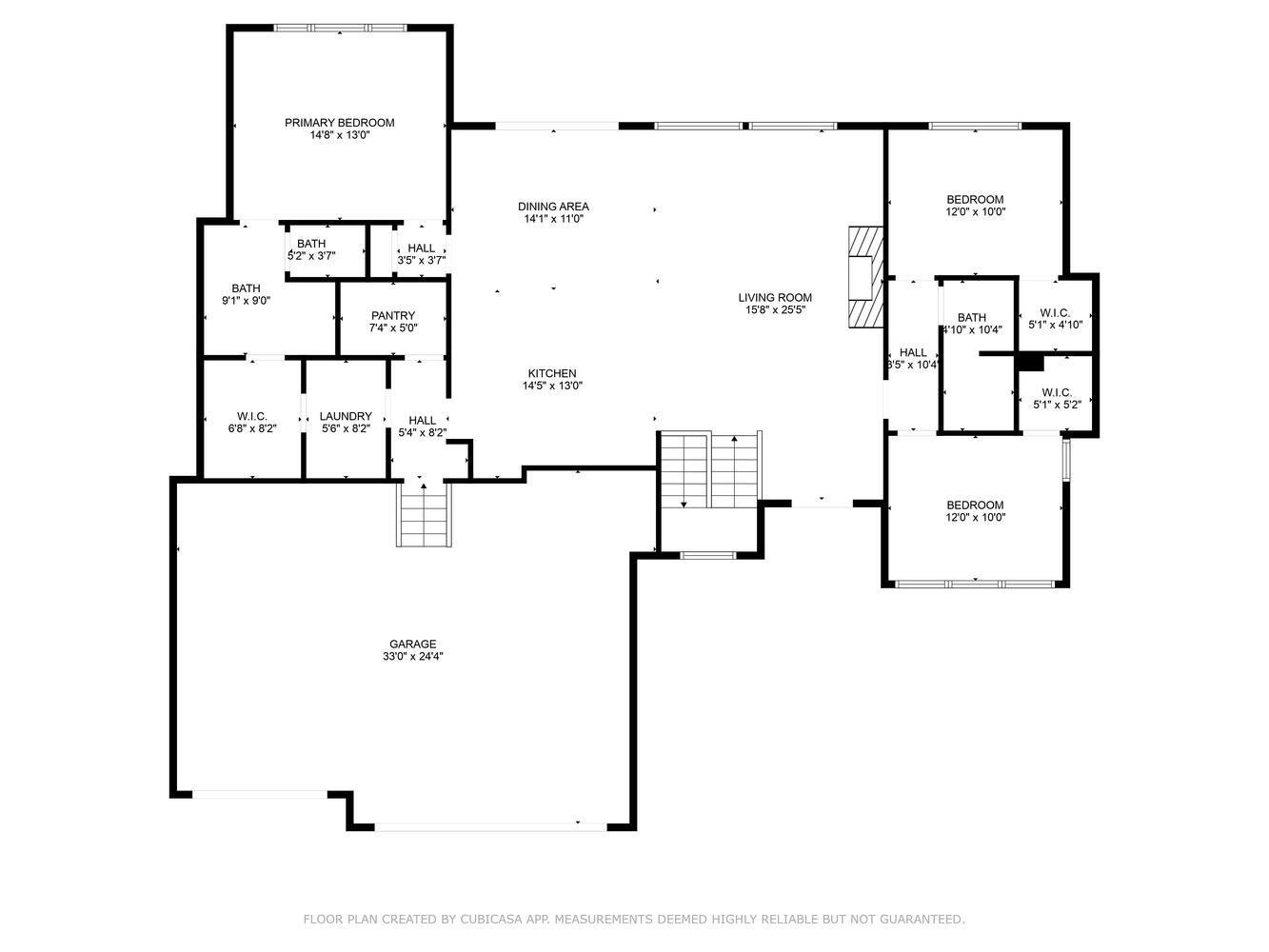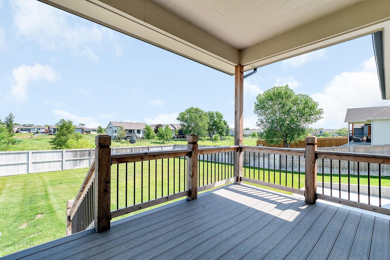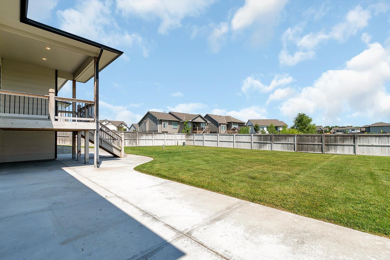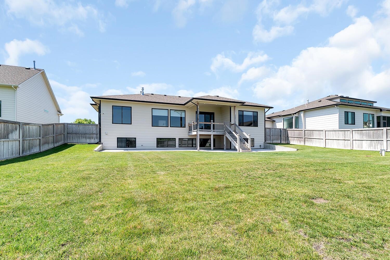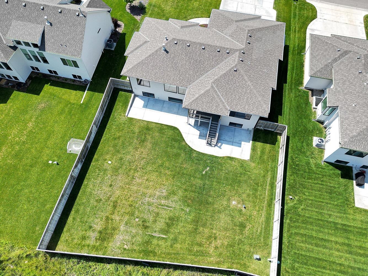Residential1226 W Lakeway Ct
At a Glance
- Year built: 2022
- Bedrooms: 5
- Bathrooms: 3
- Half Baths: 0
- Garage Size: Attached, 3
- Area, sq ft: 3,227 sq ft
- Floors: Hardwood
- Date added: Added 7 months ago
- Levels: One
Description
- Description: This one owner home is just like new but with all the extras such as complete wood, privacy fence around yard, well, sprinklers, and large concrete patio off the back was added to help keep mud and dirt away from the foundation. The sellers loved this Craig Sharp built home and loved that they could walk the kids to Martin elementary (Andover school district) and loved being on a cul-de-sac with no neighbors behind them. This home was built with extras such as oversized island in kitchen, walk in butlers style pantry, all stainless appliances included, real wood flooring not luxury vinyl, split bedroom floorplan, modern/gold finish work, and so much more. The sellers wanted a modern, updated feel that still felt homey for everyone to come home to. The floorplan has large open living room/dining/and kitchen with plenty of seating available, primary wing of home off the West side complete with main level laundry that connects to primary closet. There are 2 additional bedrooms, 3rd bath, wet bar, view out windows, and 2 storage spaces. With this home offering special taxes much lower than many newer homes in this subdivision, this is one to consider making it yours. Show all description
Community
- School District: Andover School District (USD 385)
- Elementary School: Robert Martin
- Middle School: Andover
- High School: Andover
- Community: CORNERSTONE
Rooms in Detail
- Rooms: Room type Dimensions Level Master Bedroom 13 x 15 Main Living Room 16 x 21 Main Kitchen 14 x 10 Main
- Living Room: 3227
- Master Bedroom: Master Bdrm on Main Level, Split Bedroom Plan, Master Bedroom Bath, Shower/Master Bedroom, Two Sinks, Quartz Counters
- Appliances: Dishwasher, Disposal, Microwave, Range, Humidifier
- Laundry: Main Floor
Listing Record
- MLS ID: SCK658366
- Status: Active
Financial
- Tax Year: 2024
Additional Details
- Basement: Finished
- Roof: Composition
- Heating: Forced Air, Natural Gas
- Cooling: Central Air, Electric
- Exterior Amenities: Guttering - ALL, Irrigation Pump, Irrigation Well, Sprinkler System, Frame w/Less than 50% Mas
- Interior Amenities: Ceiling Fan(s), Walk-In Closet(s), Vaulted Ceiling(s), Wet Bar
- Approximate Age: 5 or Less
Agent Contact
- List Office Name: Berkshire Hathaway PenFed Realty
- Listing Agent: Christy, Needles
- Agent Phone: (316) 516-4591
Location
- CountyOrParish: Butler
- Directions: East 21st to 159th N. Turn North on 159th St, follow to Keystone Pkwy and then turn right. Turn left to Ledgestone, then first cul de sac is Lakeway Court.
