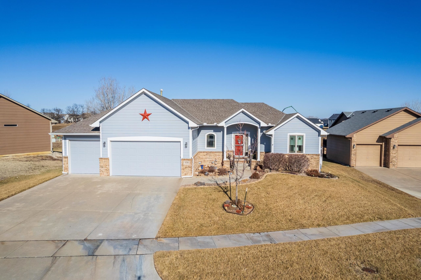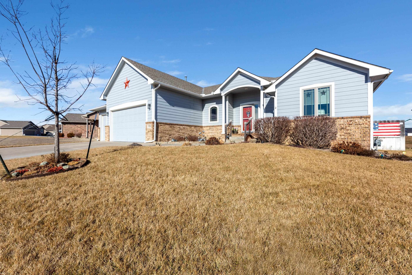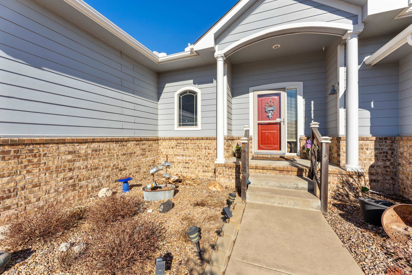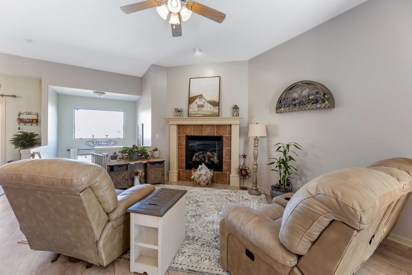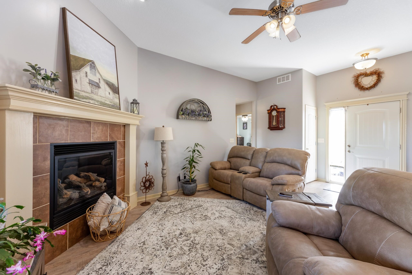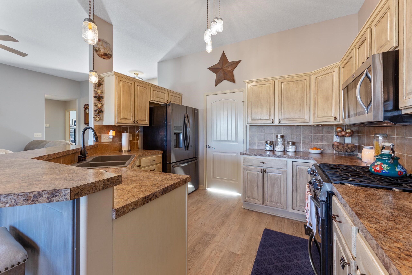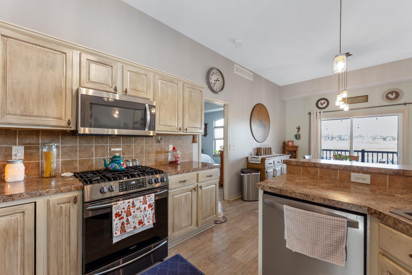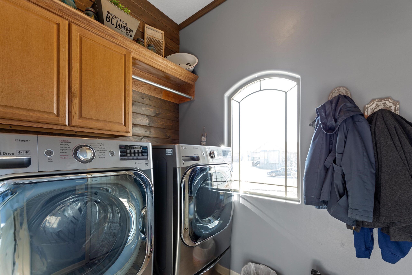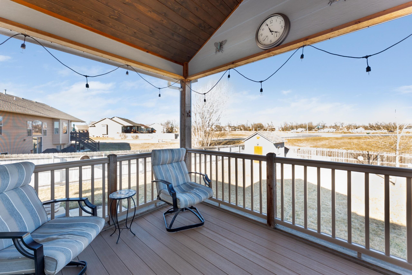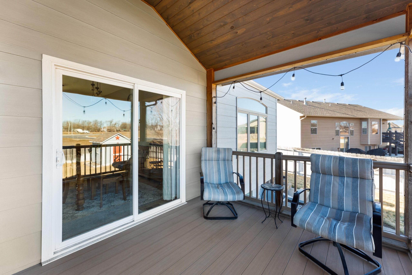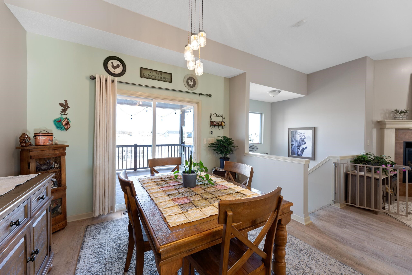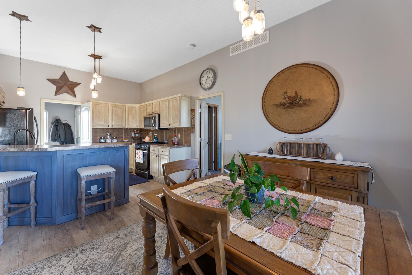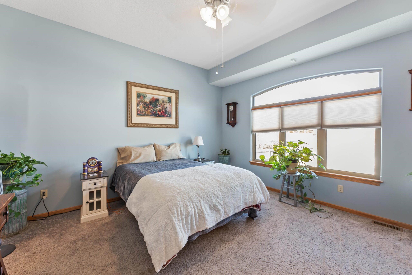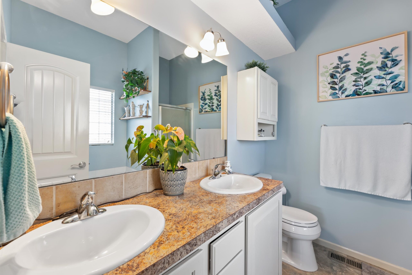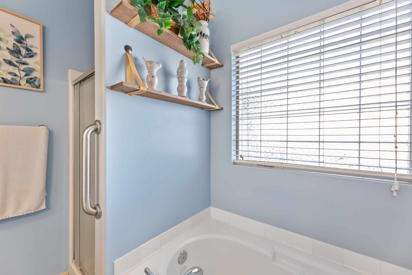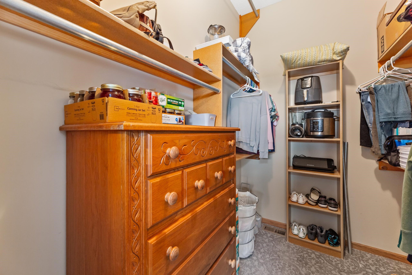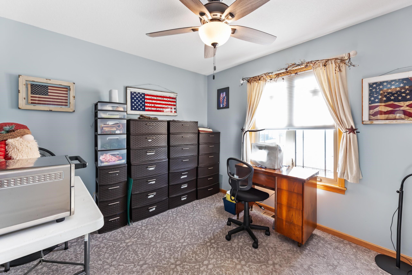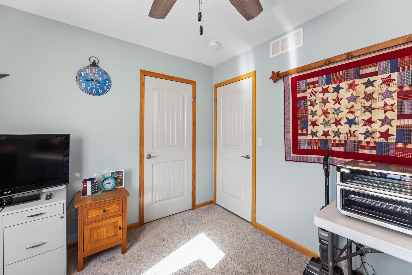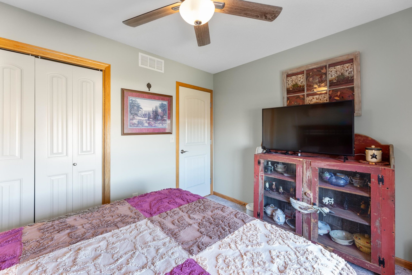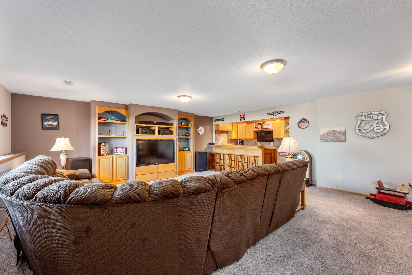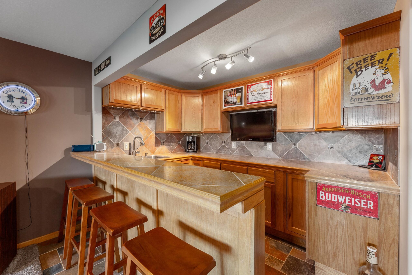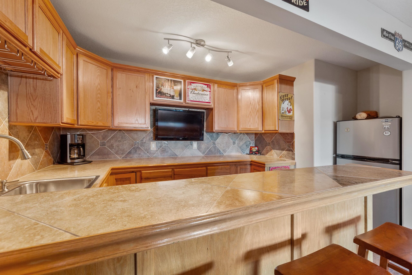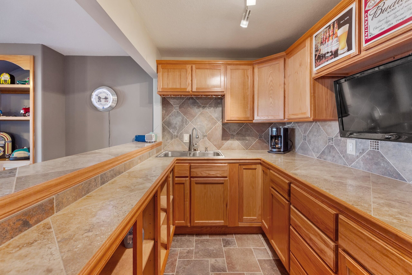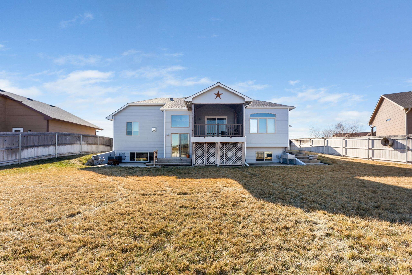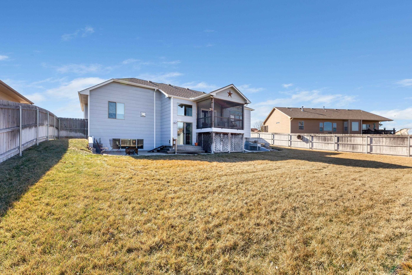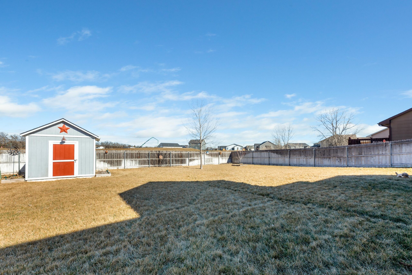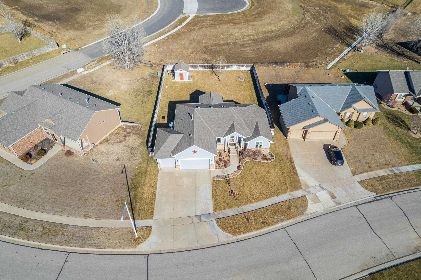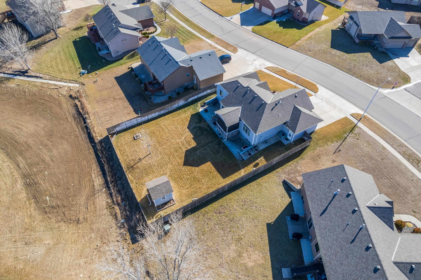Residential1226 S Horseback St
At a Glance
- Year built: 2010
- Bedrooms: 5
- Bathrooms: 3
- Half Baths: 0
- Garage Size: Attached, 3
- Area, sq ft: 2,499 sq ft
- Date added: Added 4 months ago
- Levels: One
Description
- Description: VERY MOTIVATED SELLER and ALL SPECIALS ARE PAID OFF! Welcome to this spacious and well-maintained home in the desirable Bellechase Subdivision! Just minutes from McConnell air force base! With 5 bedrooms, 3 full bathrooms, and an abundance of features this home is perfect for both everyday living and entertaining. The main level includes 3 bedrooms and 2 full bathrooms, including a master suite with a walk-in closet and a master bath featuring dual sinks. The main level offers open living space with a cozy gas fireplace (with a blower), a bright and functional kitchen with plenty of counter space and an eating bar, and freshly updated laminate flooring installed in 2022. The convenient main level laundry room adds to the functionality. The fully finished basement offers 2additional bedrooms, 1 full bathroom, and a wet bar—ideal for entertaining friends and family. The spacious living area is perfect for a home theater, game room, or extra family space. Outdoor features include a screened-in deck with composite decking, plus storage underneath, a wood privacy fence offering seclusion and security, and a utility shed in the backyard for extra storage. The patio area is perfect for outdoor gatherings or relaxation. Additional features include fully paid-off specials, new interior and exterior paint in 2018, and a 3-car finished garage with plenty of room for vehicles and storage. This home also has a sprinkler system with an irrigation well to keep your lawn lush year-round. You'll love this home! It offers a fantastic layout, modern updates, and great outdoor spaces for entertaining or just enjoying your backyard. Located in a quiet, family-friendly neighborhood with easy access to local amenities, this is the perfect place to call home! Show all description
Community
- School District: Wichita School District (USD 259)
- Elementary School: Seltzer
- Middle School: Coleman
- High School: Southeast
- Community: BELLE CHASE
Rooms in Detail
- Rooms: Room type Dimensions Level Master Bedroom 14x14 Main Living Room 14x18 Main Kitchen 12x12 Main Bedroom Main Bedroom Main Bedroom Basement Bedroom Basement Laundry Main
- Living Room: 2499
- Master Bedroom: Master Bdrm on Main Level, Master Bedroom Bath, Shower/Master Bedroom, Tub/Master Bedroom, Two Sinks
- Appliances: Dishwasher, Disposal, Microwave, Range, Humidifier
- Laundry: Main Floor
Listing Record
- MLS ID: SCK650838
- Status: Sold-Co-Op w/mbr
Financial
- Tax Year: 2024
Additional Details
- Basement: Finished
- Roof: Composition
- Heating: Forced Air, Natural Gas
- Cooling: Central Air, Electric
- Exterior Amenities: Guttering - ALL, Irrigation Well, Frame w/Less than 50% Mas
- Interior Amenities: Ceiling Fan(s), Walk-In Closet(s), Vaulted Ceiling(s), Wet Bar
- Approximate Age: 11 - 20 Years
Agent Contact
- List Office Name: Bricktown ICT Realty
- Listing Agent: Dustin, Turner
Location
- CountyOrParish: Sedgwick
- Directions: Take Greenwich Rd exit and take Kellogg Drive. Follow Kellogg drive to S 127th St E. Drive down S 127th St E and take left on to E Bellechase St. Follow E. Bellchase St and take a left on Horseback. Property will be on the right side of the street.
