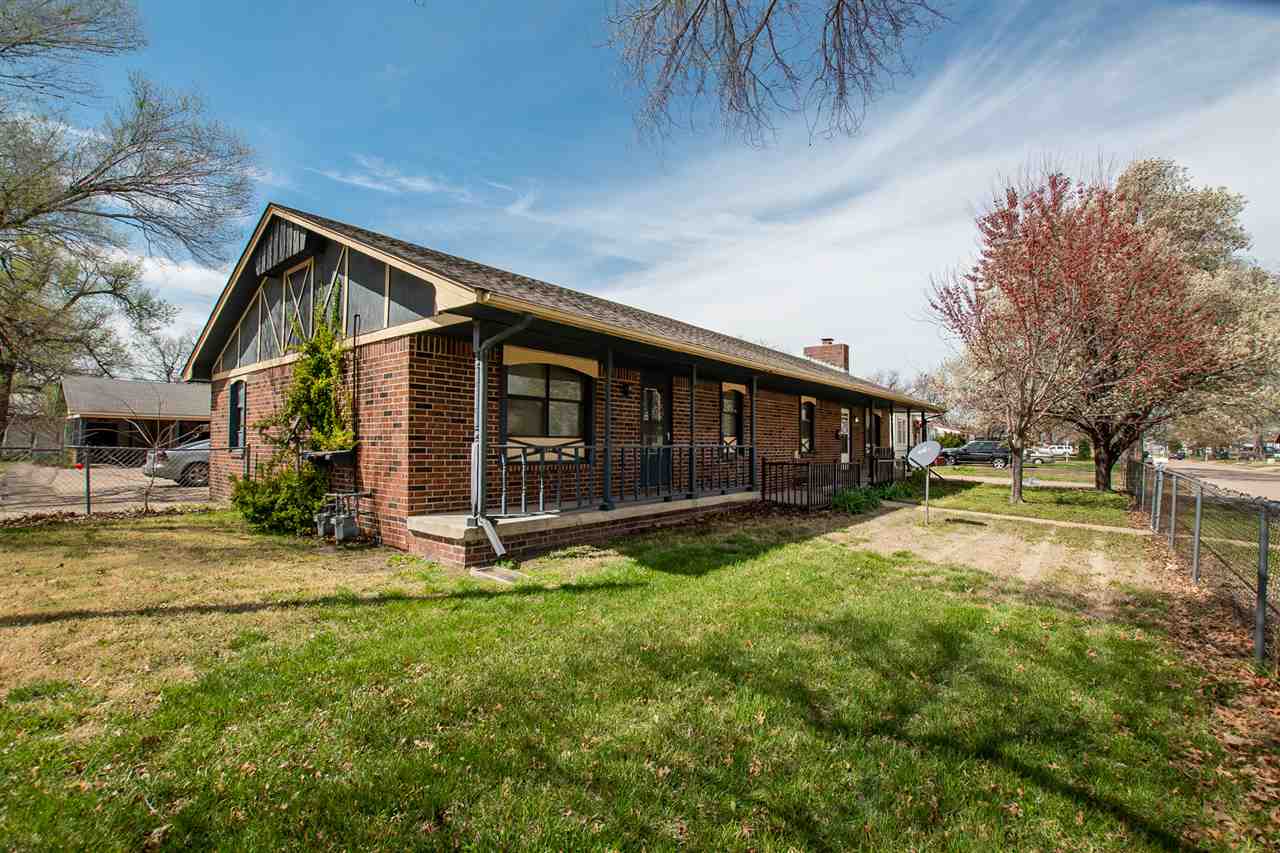
At a Glance
- Year built: 1976
- Bedrooms: 5
- Bathrooms: 3
- Half Baths: 0
- Garage Size: Carport
- Area, sq ft: 2,647 sq ft
- Date added: Added 3 months ago
- Levels: One
Description
- Description: ***To be sold with 1216 & 1218 E. Mount Vernon*** Fabulous investment opportunity! 1224 is a 2 bed 1 bath with washer dryer hookups. The hall bath can be accessed from the hall or the back bedroom. It has a large carpeted living room with lots of natural light. Off the living room is the kitchen/dining combo with vinyl flooring and a sliding glass door that leads to the parking area. 1226 is a 3 bed 2 bath with a fully finished basement! The main level has a very large living room and kitchen/dining combo. The sliding glass doors lead you to a sun porch and courtyard area. The 2 main level bedrooms are good sized, and the hall bath is between them. The basement holds the 3rd bedroom and 2nd bath. There is a very large living room with a fireplace and wet bar great for entertaining. Laundry is also in the basement- 1226 has access from the basement living room or an exterior door. This could provide access to turn the basement into a third, one bedroom unit. There was a full kitchen there at one time. 1226 also has use of a separate driveway which is accessed off Pattie. There is a large carport at the end of the driveway and a workroom. The units share a fenced front yard. All information deemed reliable but not guaranteed. Buyer or buyer's agent to verify schools, measurements and any information important to the buyer. Properties to be sold in as is where is condition Show all description
Community
- School District: Wichita School District (USD 259)
- Elementary School: Gardiner
- Middle School: Hamilton
- High School: West
- Community: WALTER MORRIS & SONS
Rooms in Detail
- Rooms: Room type Dimensions Level Master Bedroom 10X10 Main Living Room 10X12 Main Kitchen 10X10 Main
- Living Room: 2647
- Master Bedroom: Master Bdrm on Main Level
- Appliances: Range
- Laundry: In Basement
Listing Record
- MLS ID: SCK579639
- Status: Expired
Financial
- Tax Year: 2019
Additional Details
- Basement: Finished
- Roof: Composition
- Heating: Forced Air
- Cooling: Central Air
- Exterior Amenities: Brick
- Interior Amenities: Ceiling Fan(s)
- Approximate Age: 36 - 50 Years
Agent Contact
- List Office Name: Keller Williams Hometown Partners
- Listing Agent: Denise, Lewis
Location
- CountyOrParish: Sedgwick
- Directions: FROM GEORGE WASHINGTON BLVD AND MOUNT VERNON GO WEST 2 BLOCKS. UNITS ARE ON THE CORNER OF MOUNT VERNON AND PATTIE. 1224 AND 1226 FACE PATTIE