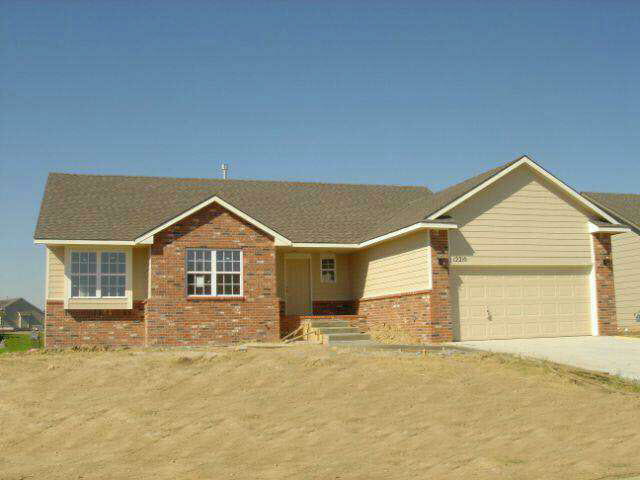



At a Glance
- Year built: 2004
- Builder: Zimbelman Construction
- Bedrooms: 2
- Garage Size: Attached, Oversized, 2
- Area, sq ft: 1,406 sq ft
- Date added: Added 3 months ago
- Levels: One
Description
- Description: Belmont plan now for sale in PrestonTrails! This home won't last in this popular, kid friendly neighborhood! Pool, playground and bronze statuary await you every evening as you drive into Preston Trails! 3 beds, 2 bath on cul de sac. Buy new today! Show all description
Community
- Elementary School: Andover
- Middle School: Andover
- High School: Andover
- Community: PRESTON TRAILS
Rooms in Detail
- Rooms: Room type Dimensions Level Master Bedroom 15 x 13 Main Living Room 14 x 18 Main Kitchen 14 x 14 Main Bedroom 10 x 12 Main Bedroom 10 x 11 Main Dining Room 11 x 10 Main
- Living Room: 1406
- Master Bedroom: Master Bedroom Bath, Sep. Tub/Shower/Mstr Bdrm
- Appliances: Dishwasher, Disposal, Microwave, Range
- Laundry: Main Floor, Separate Room, 220 equipment
Listing Record
- MLS ID: SCK163736
- Status: Sold-Co-Op w/mbr
Additional Details
- Basement: Unfinished
- Roof: Composition
- Heating: Forced Air, Natural Gas
- Cooling: Central Air, Electric
- Exterior Amenities: Guttering - ALL, Frame w/Less than 50% Mas
- Interior Amenities: Ceiling Fan(s), Walk-In Closet(s), Vaulted Ceiling(s)
- Approximate Age: New
Agent Contact
- List Office Name: RITCHIE ASSOCIATES
- Listing Agent: MELINDA, CRYER
- Agent Phone: (316) 253-0405
Location
- CountyOrParish: Sedgwick
- Directions: EAST ON CENTRAL, EAST OF GREENWICH, TURN ON BRISTOL (NORTH), THEN EAST ON TIPPERARY