
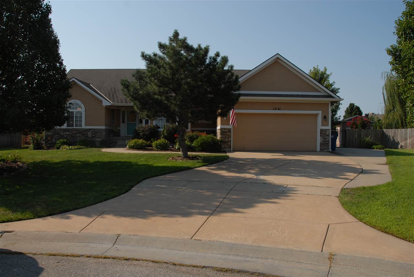
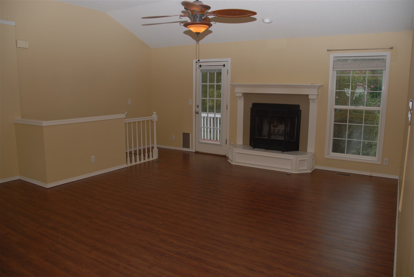
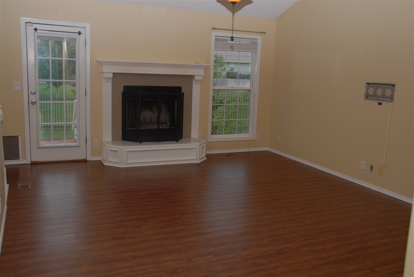

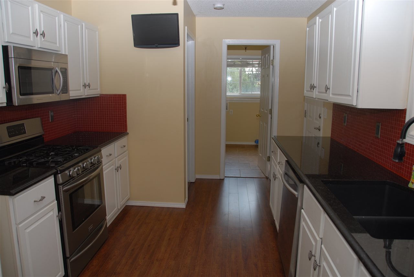
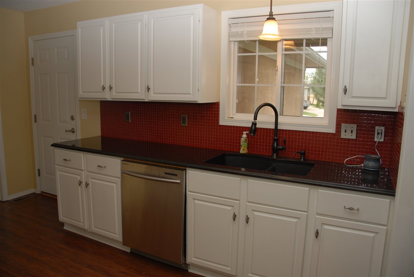
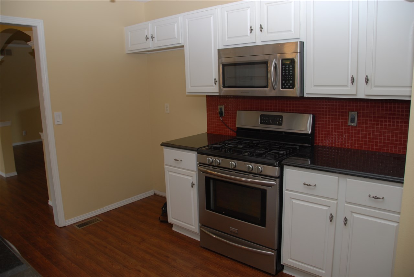
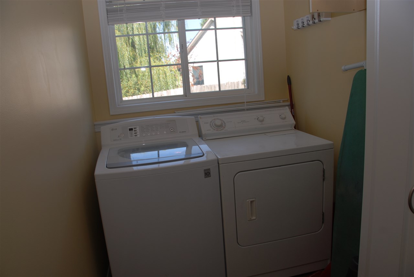
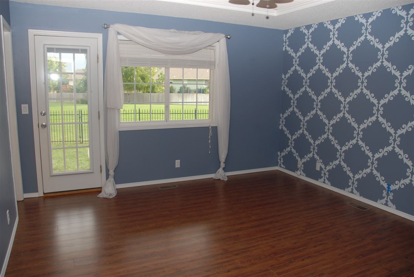
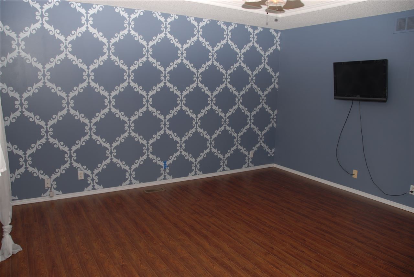
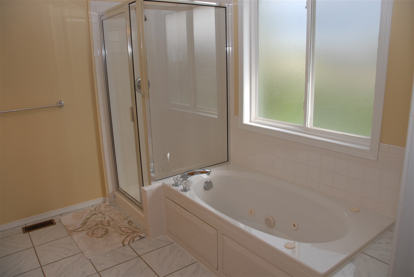
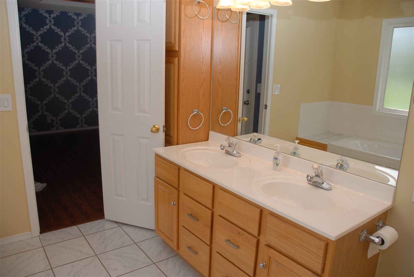
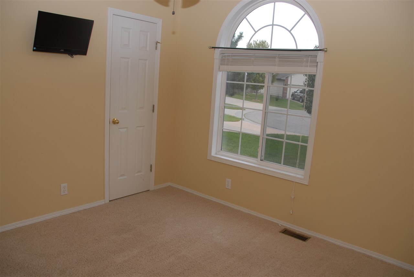
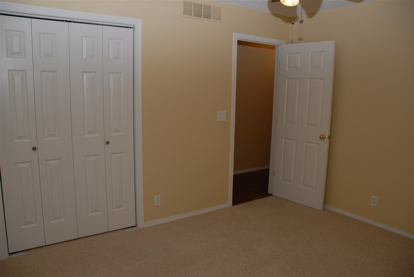


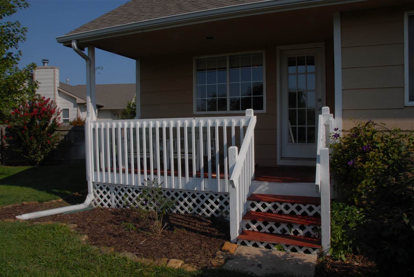
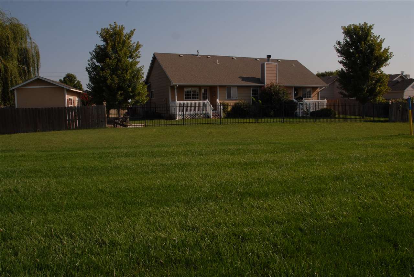
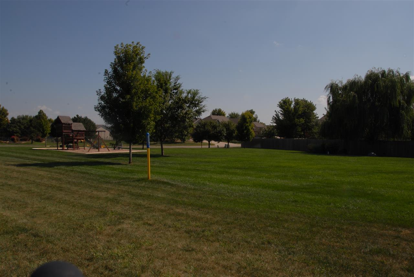
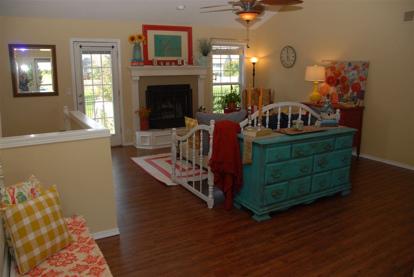
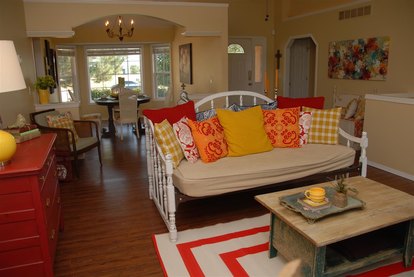
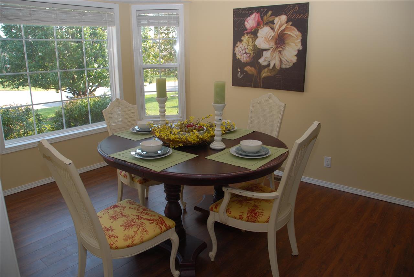
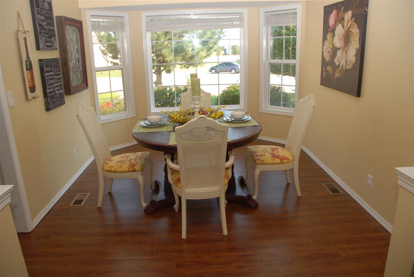

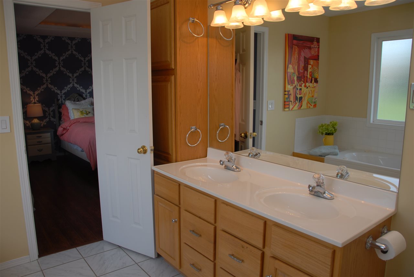
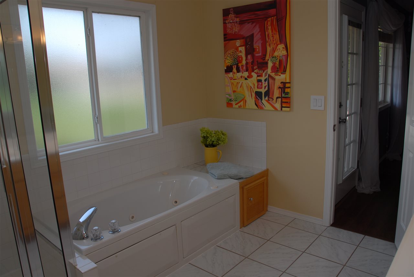
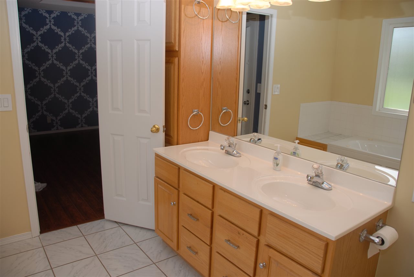
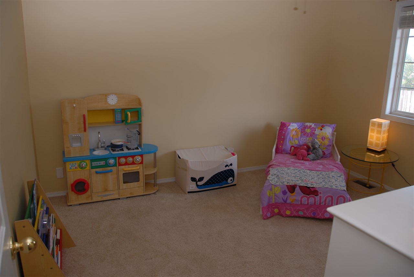
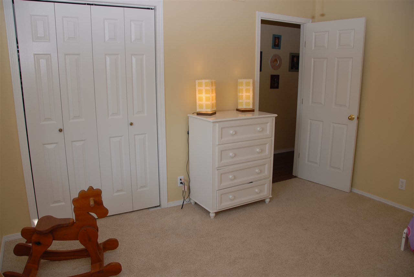

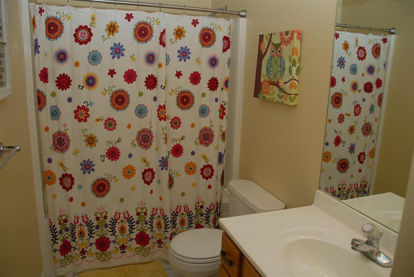
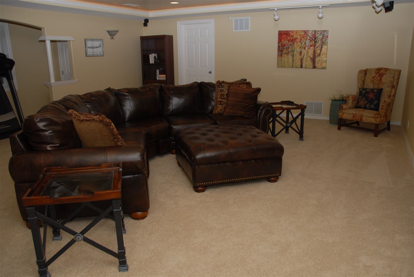
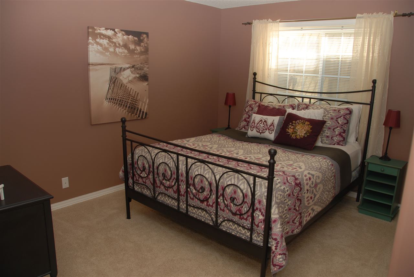
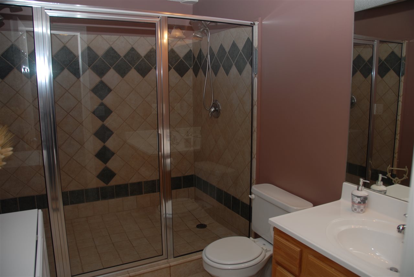
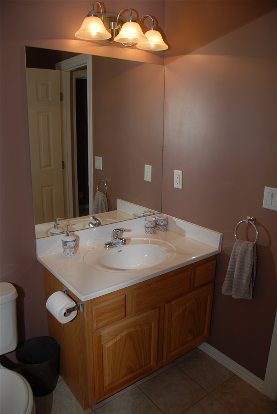
At a Glance
- Year built: 1998
- Bedrooms: 5
- Bathrooms: 3
- Half Baths: 0
- Garage Size: Attached, 2
- Area, sq ft: 3,010 sq ft
- Date added: Added 1 year ago
- Levels: One
Description
- Description: Spacious five bedroom, three bath ranch home with over 3000 square feet of living space. This home features many upgrades not found in other homes in this neighborhood. The vaulted ceiling in living room makes the room feel even more spacious. The living room also features a wood burning fireplace and access to the deck and backyard. The living room opens to formal dining area with a great bay window that spills sunlight throughout the two rooms. Split bedroom plan allows extra privacy in the master suite with walk in closet and its own private deck. Master bath has separate jetted tub and shower. Kitchen has granite counter tops, wood laminate flooring and there is a large pantry in the adjacent laundry room. Basement is finished with spacious family/theater/game room wired for surround sound with tray lighting in the ceiling. Everything is on dimmers to set the perfect ambiance whether it be movie night or family game night. Basement has two additional bedrooms and a full bath with over-sized tile shower with two shower heads. The backyard is fully fenced with a combination of wood for privacy and wrought iron fence to take advantage of the spacious commons area behind the house. This is an extra special house. You'll have to see it to appreciate it. Show all description
Community
- School District: Andover School District (USD 385)
- Elementary School: Martin
- Middle School: Andover
- High School: Andover
- Community: QUAIL CROSSINGS
Rooms in Detail
- Rooms: Room type Dimensions Level Master Bedroom 14x15 Main Living Room 18x18 Main Kitchen 13x8 Main Dining Room 10x12 Main Bedroom 12x10 Main Bedroom 11x11 Main Bedroom 13x10 Basement Bedroom 12x10 Basement Family Room Basement
- Living Room: 3010
- Master Bedroom: Master Bdrm on Main Level, Split Bedroom Plan, Master Bedroom Bath, Sep. Tub/Shower/Mstr Bdrm, Two Sinks
- Appliances: Dishwasher, Disposal, Range/Oven
- Laundry: Main Floor, Separate Room, 220 equipment
Listing Record
- MLS ID: SCK509070
- Status: Sold-Inner Office
Financial
- Tax Year: 2014
Additional Details
- Basement: Finished
- Roof: Composition
- Heating: Forced Air, Gas
- Cooling: Central Air, Electric
- Exterior Amenities: Corral/Arena, Deck, Fence-Wood, Fence-Wrought Iron/Alum, Guttering - ALL, Sidewalk, Storage Building, Storm Doors, Storm Windows, Frame w/Less than 50% Mas
- Interior Amenities: Ceiling Fan(s), Walk-In Closet(s), Vaulted Ceiling, Partial Window Coverings, Wood Laminate Floors
- Approximate Age: 11 - 20 Years
Agent Contact
- List Office Name: Golden Inc, REALTORS
Location
- CountyOrParish: Butler
- Directions: From 159th and 21st Street North, go east to Quail Crossing. First right on Quail Crossing to home.