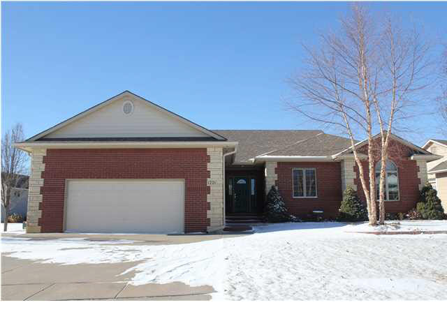
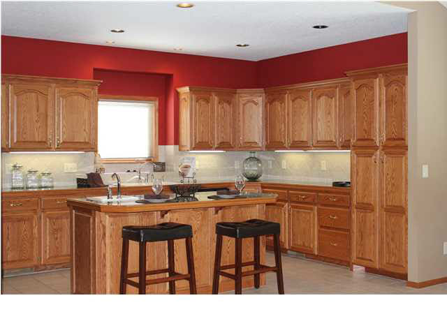
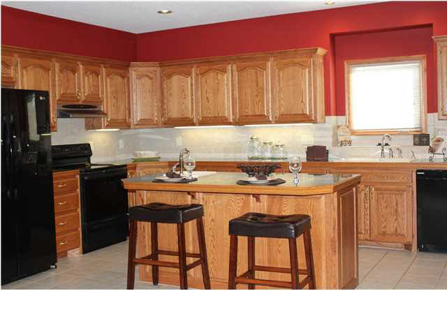
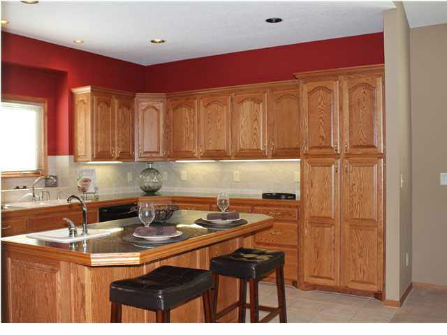
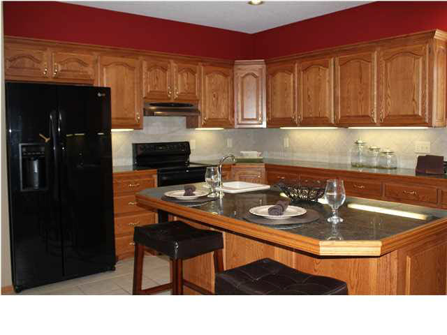
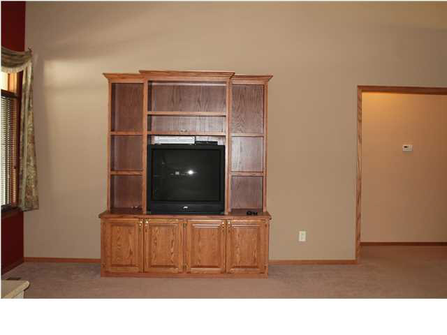
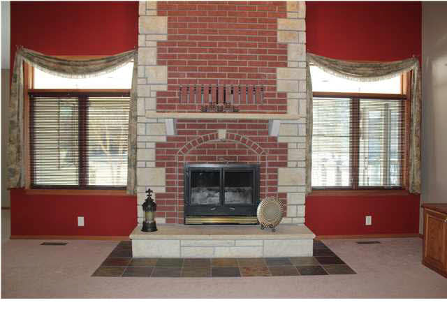
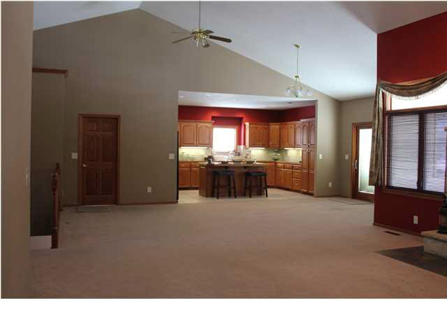
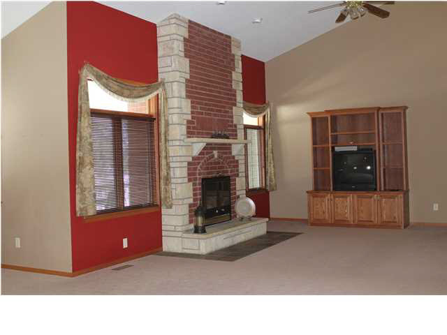
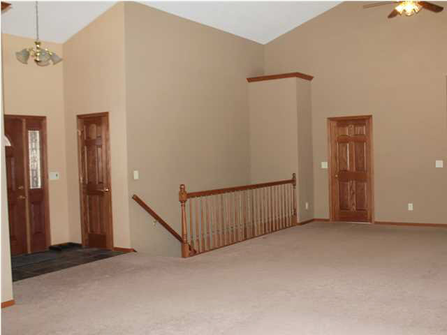
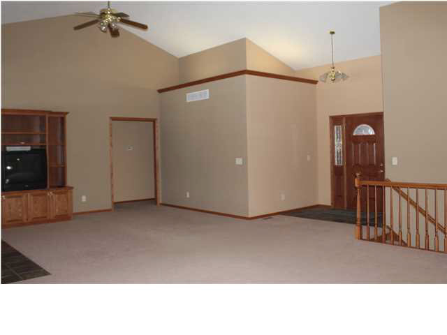
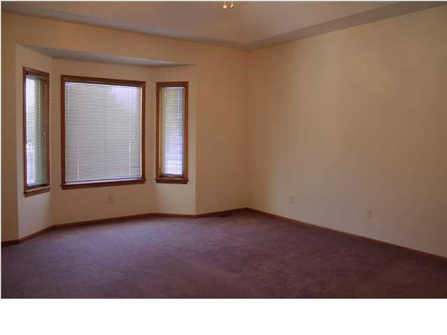
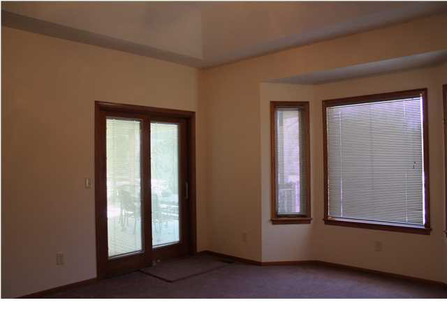
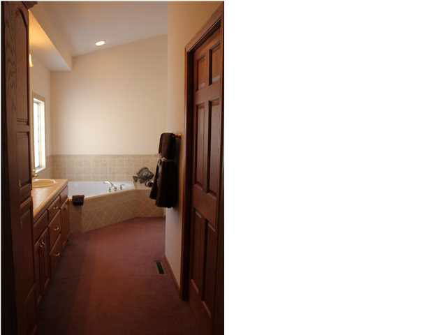
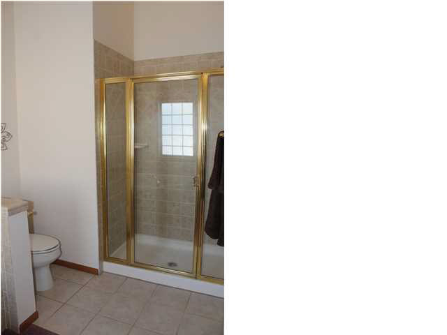
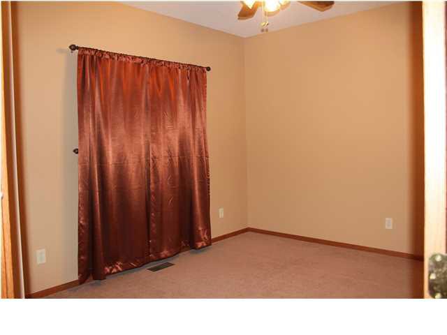
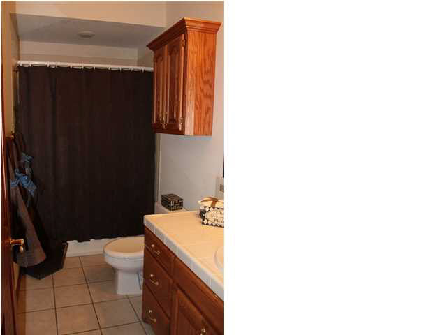
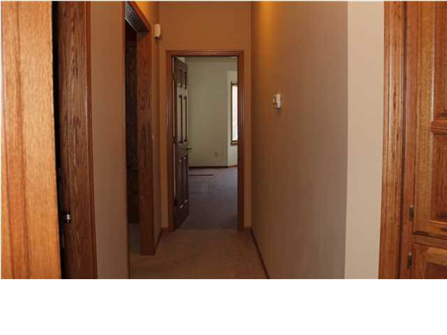
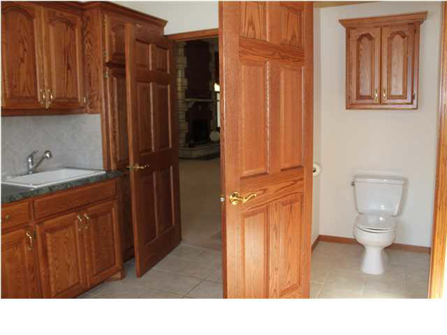
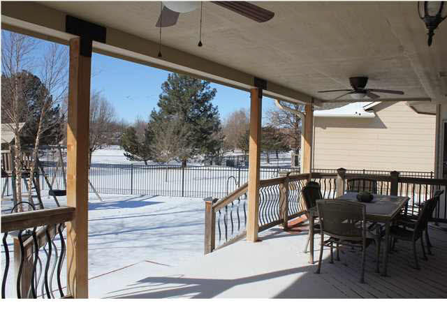
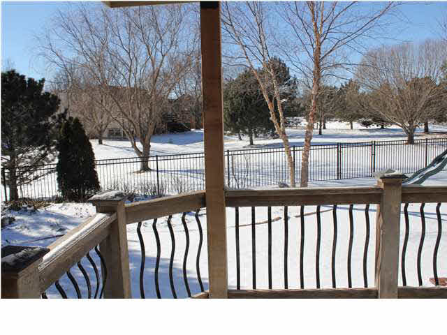
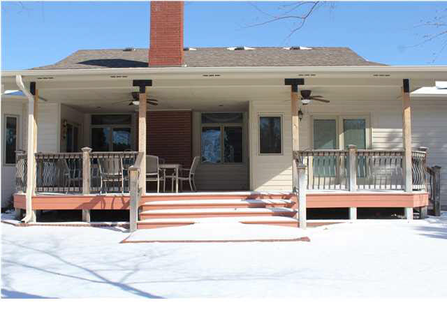
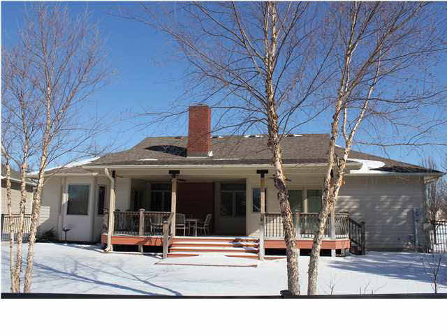
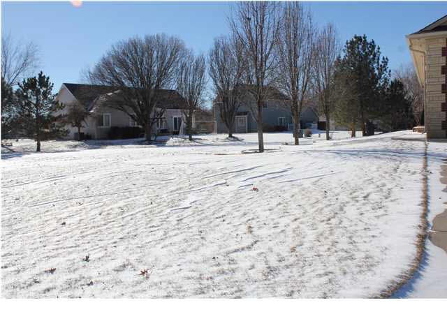
At a Glance
- Year built: 2001
- Bedrooms: 3
- Garage Size: Attached, Opener, Oversized, 2
- Area, sq ft: 2,173 sq ft
- Date added: Added 1 year ago
- Levels: One
Description
- Description: Impressive home located in Hunting Place addition, sits on a 1/4 acre lake lot, most the property is fenced with rod iron for a great view of the water. Walk into this large and spacious home with a very open floor plan. Kitchen has tiled granite and is loaded with raised panel oak cabinets, a nice center island with eating bar and separate vegetable sink, main floor living room with vaulted ceilings, wood burning fireplace and built in entertainment. Sliding door from dining area to large covered deck. Very large master bedroom with picture window with view to backyard, and patio door to the back deck from master. Master bath has double sink, garden tub, separate shower, and a nice walk in closet. Two additional large bedrooms. From an over sized 2 car garage you walk into a very spacious laundry room with a sink and 1/4 bath. Custom woodwork, six panel solid oak doors, brick and stone front, covered deck, sprinkler system and well are some of the amenities of this home. Seller has completed an appraisal within the last month to determine the homes value. Unfinished basement can easily be finished to add more square footage and value to the home. Seller is offering an Old Republic Warranty of $439 to the new buyer. Additional information about 1221 N. Manchester 10" thick (versus standard 8") concrete basement walls with additional layer of steel reinforcement; All concrete poured on property was poured with fibreglass reinforcement as opposed to standard (which is without)Full masonry fireplace with CozyHeat insert (can burn any hot hardwood INCLUDING hedge);Pella Windows;Gravity-feed hot water recirculation system. Allows hot water within seconds, rather than minutes, to any faucet throughout house; Wired for outside christmas lights with switch inside entry closet; Composite decking; NO factory cabinets, i.e. no filler strips; Exterior front of house soffet lighting on adjustable timer; Overside by depth AND width AND height two car garage; Potential storage in garage attic; Upgraded landscaping front flower beds and rear berm; Low maintenance exterior; Custom blinds and drapes throughout; Show all description
Community
- Elementary School: McCollom
- Middle School: Wilbur
- High School: Northwest
- Community: HUNTINGTON PLACE
Rooms in Detail
- Rooms: Room type Dimensions Level Master Bedroom 16x15 Main Living Room 12.5x11 Main Kitchen 15x10 Main Bedroom 12x10.5 Main Dining Room 15.5x13 Main Bedroom 20x18 Main
- Living Room: 2173
- Laundry: Main Floor, Separate Room
Listing Record
- MLS ID: SCK361718
- Status: Sold-Co-Op w/mbr
Financial
- Tax Year: 2013
Additional Details
- Basement: Unfinished
- Roof: Composition
- Heating: Forced Air, Gas
- Cooling: Central Air, Electric
- Exterior Amenities: Fence-Wrought Iron/Alum, Irrigation Well, Sprinkler System, Frame w/Less than 50% Mas
- Interior Amenities: Ceiling Fan(s)
- Approximate Age: 11 - 20 Years
Agent Contact
- List Office Name: Golden Inc, REALTORS
Location
- CountyOrParish: Sedgwick
- Directions: Maize Rd & 13th St N, W to Manchester, S to Home