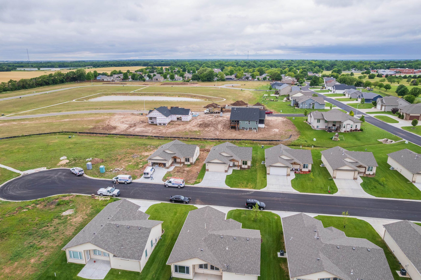
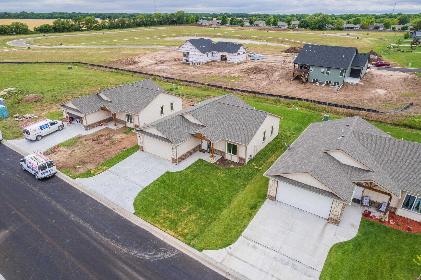
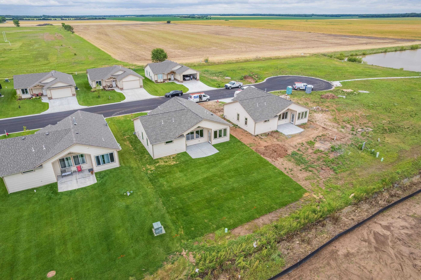

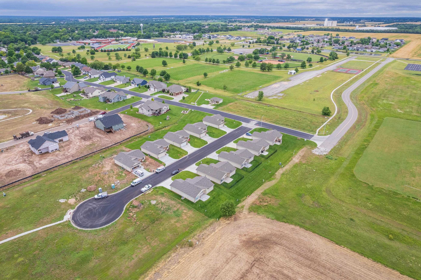
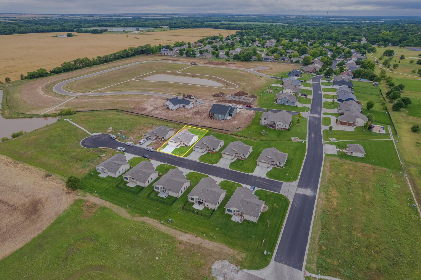
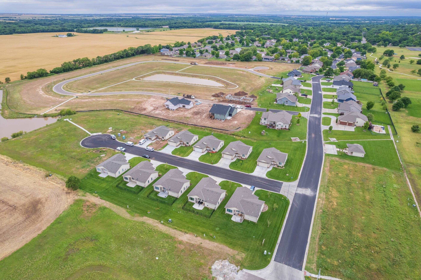
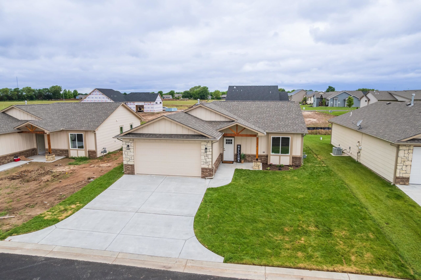
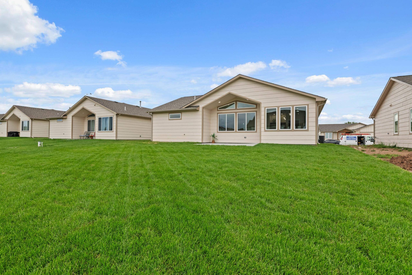

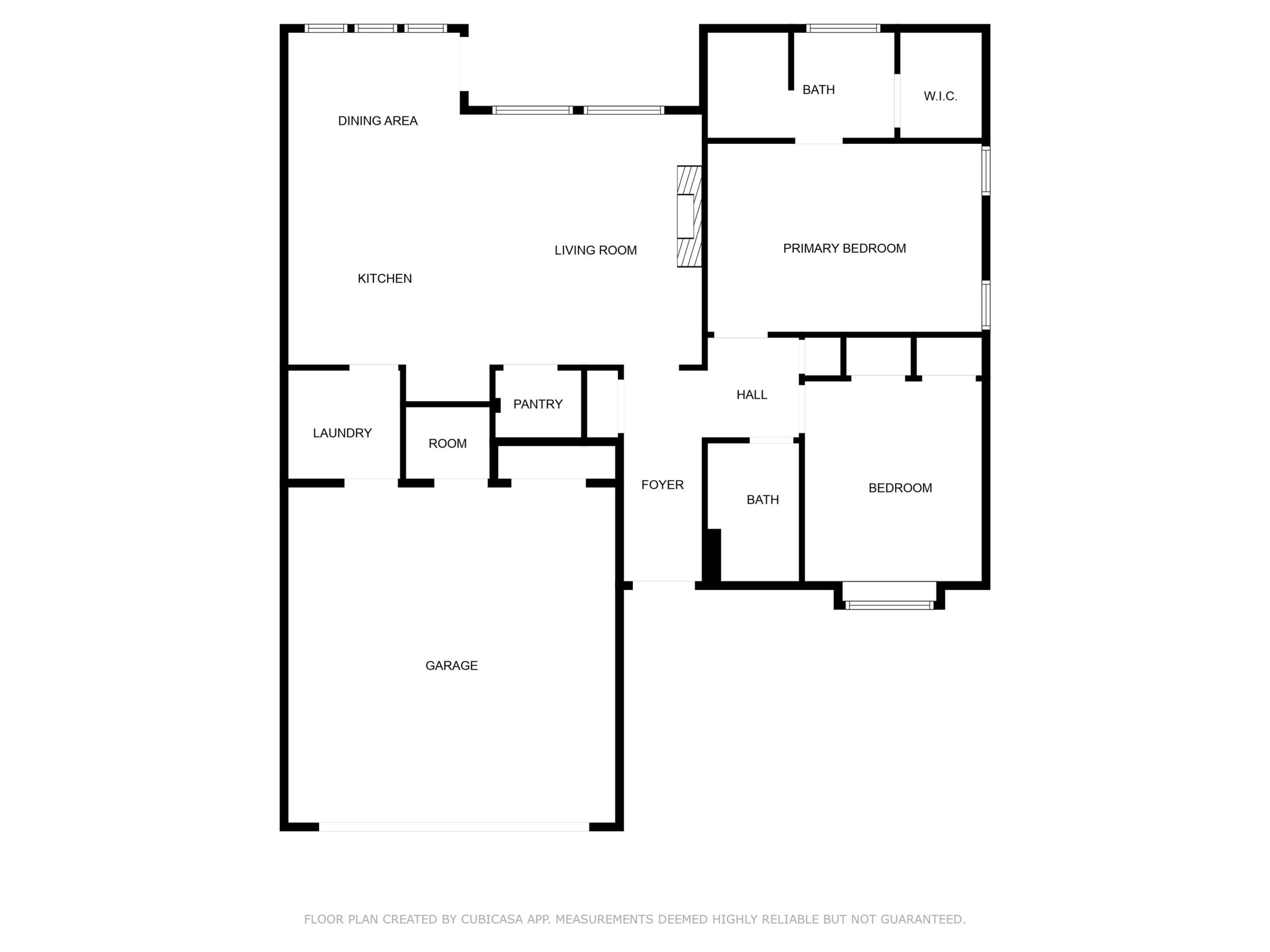
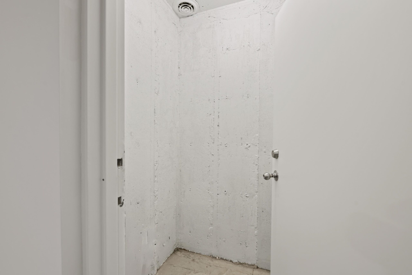
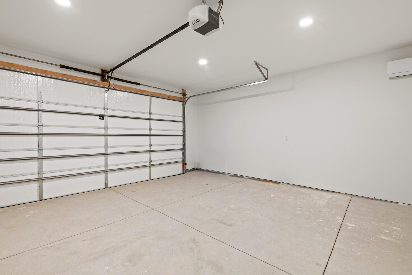
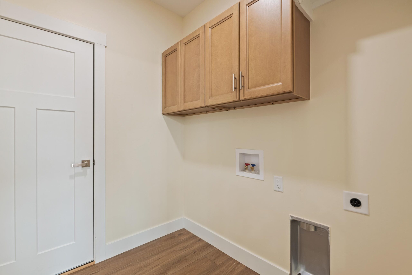
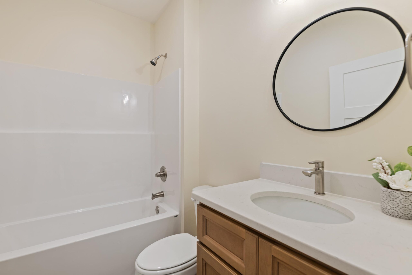
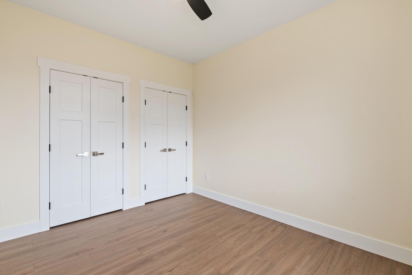
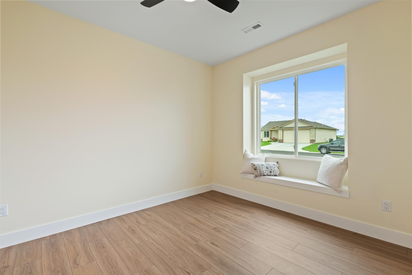
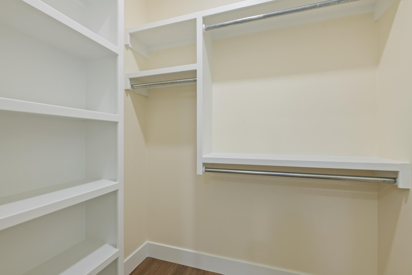
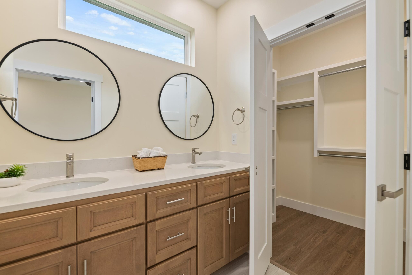
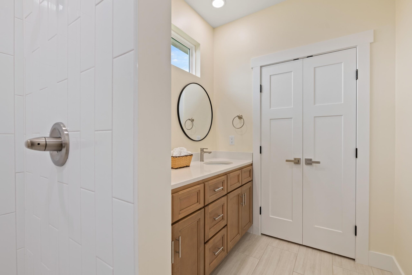

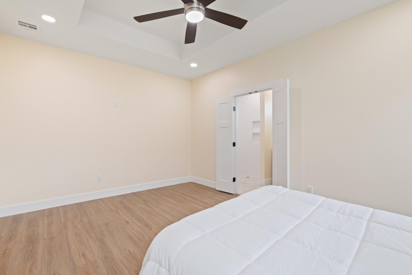
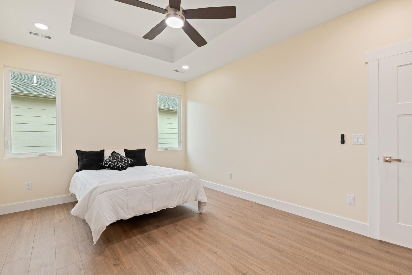
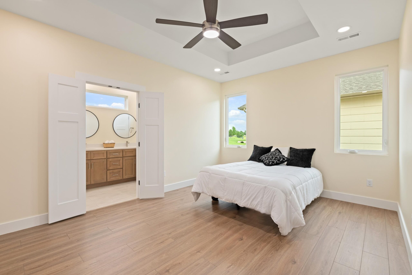
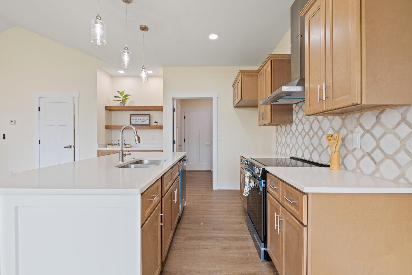
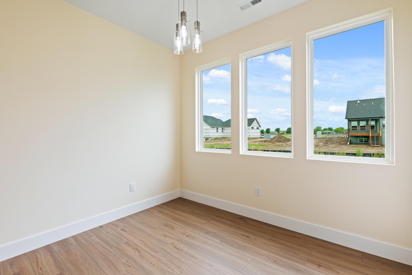

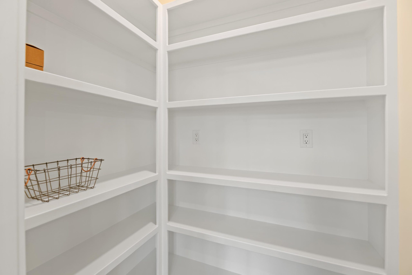
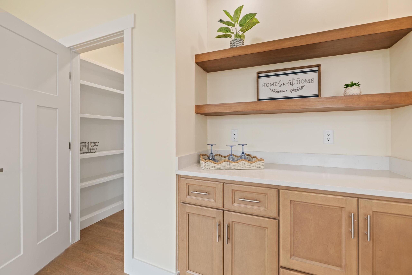
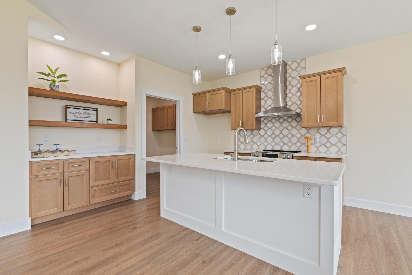

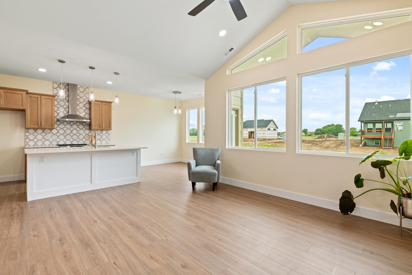


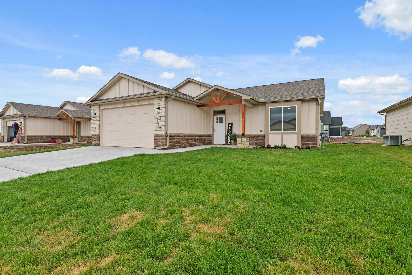
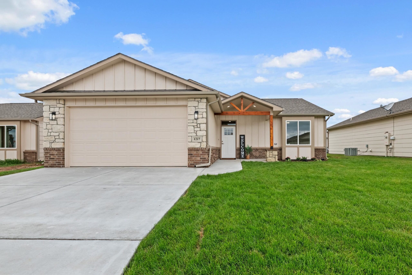
At a Glance
- Year built: 2025
- Builder: Idelco, Llc
- Bedrooms: 2
- Bathrooms: 2
- Half Baths: 0
- Garage Size: Attached, Opener, Handicap Access, 2
- Area, sq ft: 1,223 sq ft
- Date added: Added 3 months ago
- Levels: One
Description
- Description: This beautiful brand new 2-bedroom, 2-bathroom home offers modern living in a small-town setting with big-city amenities nearby. The home features a spacious primary suite with a luxurious ensuite for added comfort and privacy. Enjoy cooking and entertaining with stunning quartz countertops throughout the kitchen, paired with durable luxury vinyl flooring for easy maintenance. It is Kansas, so you will appreciate the concrete storm shelter off the garage. Want to spread out while entertaining or need a workshop year round? This garage is climate controlled! The exterior of the home is maintenance-free, giving you more time to relax and enjoy your new space. Located in a peaceful, charming small town, you'll still be close to all the conveniences of the city. Perfect for anyone seeking comfort, style, and ease of living! Show all description
Community
- School District: Clearwater School District (USD 264)
- Elementary School: Clearwater West
- Middle School: Clearwater
- High School: Clearwater
- Community: Park Glen Estates
Rooms in Detail
- Rooms: Room type Dimensions Level Master Bedroom 16 X 12 Main Living Room 15 X 14 Main Kitchen 11 X 9 Main Bedroom 12 X 11 Main Dining Room 11 X 11 Main
- Living Room: 1223
- Master Bedroom: Master Bdrm on Main Level, Shower/Master Bedroom, Two Sinks, Quartz Counters
- Appliances: Dishwasher, Disposal, Range
- Laundry: Main Floor, Separate Room, 220 equipment
Listing Record
- MLS ID: SCK651354
- Status: Cancelled
Financial
- Tax Year: 2024
Additional Details
- Basement: None
- Roof: Composition
- Heating: Forced Air, Natural Gas
- Cooling: Central Air, Electric
- Exterior Amenities: Guttering - ALL, Handicap Access, Irrigation Well, Sprinkler System, Storm Shelter, Zero Step Entry, Frame w/Less than 50% Mas
- Interior Amenities: Ceiling Fan(s), Walk-In Closet(s), Vaulted Ceiling(s)
- Approximate Age: New
Agent Contact
- List Office Name: Bricktown ICT Realty
- Listing Agent: Sabrina, Duckett
Location
- CountyOrParish: Sedgwick
- Directions: From 4th (Clearwater Rd) and Ross St, East to Yvonne Dr, South to Park Glen Street, East to Park Glen Ct, South to 1217. Home is on the West side of the road.