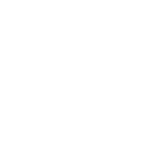



1216 N Main
- 4 beds
- 3 baths
- 1147, SCKMLS sq ft
- Relph Construction
$354,900.00
At a Glance
- Year built: 2024
- Builder: Relph Construction
- Bedrooms: 4
- Bathrooms: 3
- Half Baths: 0
- Garage Size: 4+
- Area, sq ft: 1,147, SCKMLS sq ft
- Lot size, sq ft: 0 sq ft
- Date added: Added 7 months ago
- Levels: One Story
- HOA Y/N: Yes
- Warranty: Builder Warranty
Description
- Description: New home! Start with the 3+ tandem garage for you car lovers, walk into the open concept living with electric fireplace, kitchen island with eating bar, and granite countertops. Head downstairs to enjoy the large family room with wet bar, bathroom, and two bedrooms. This home has it all for everyone in the family. Models open daily 1-5 or by appointment. Show all description
Community
- School District: Goddard School District (USD 265)
- Elementary School: Oak Street
- Middle School: Eisenhower
- High School: Dwight D. Eisenhower
- Neighborhood Amenities: Lake/Pond, Playground
- Community: RUSTIC CREEK
Rooms in Detail
- Living Room: 16.3 x 13.5
- Master Bedroom: 14.8 x 12
- Kitchen: 11.4 x 10.10
- Dining Area: Eating Bar, Kitchen/Dining Combo
- Garage: Attached, Opener, Oversized, Side Load
- Appliances: Dishwasher, Disposal, Microwave, Range/Oven
- Room 4: 9.10 x 10.7
- Room 5: 10.9 x 11.4
- Room 6: 11 x 7.1
- Room 7: 11.4 x 11.4
- Room 8: 13.4 x 11.4
- Laundry: Main Floor, Separate Room, 220-Electric
Listing Record
- MLS ID: 630777
- Status: Active
Financial
- Yearly HOA Dues: $350.00
- Yearly Specials: $8.38
- Total Specials: $8.38
- Tax Year: 2022
- General Property Taxes: $2.43
Additional Details
- Basement: Yes - Finished
- Exterior Material: Frame w/Less than 50% Mas
- Roof: Composition
- Heating: Forced Air, Gas
- Cooling: Central, Electric
- Fireplace: One, Living Room, Electric
- Exterior Amenities: Patio, Covered Deck
- Interior Amenities: Ceiling Fan(s), Closet-Walk-In, Vaulted Ceiling, Wet Bar
- Approximate Age: Under Construction
